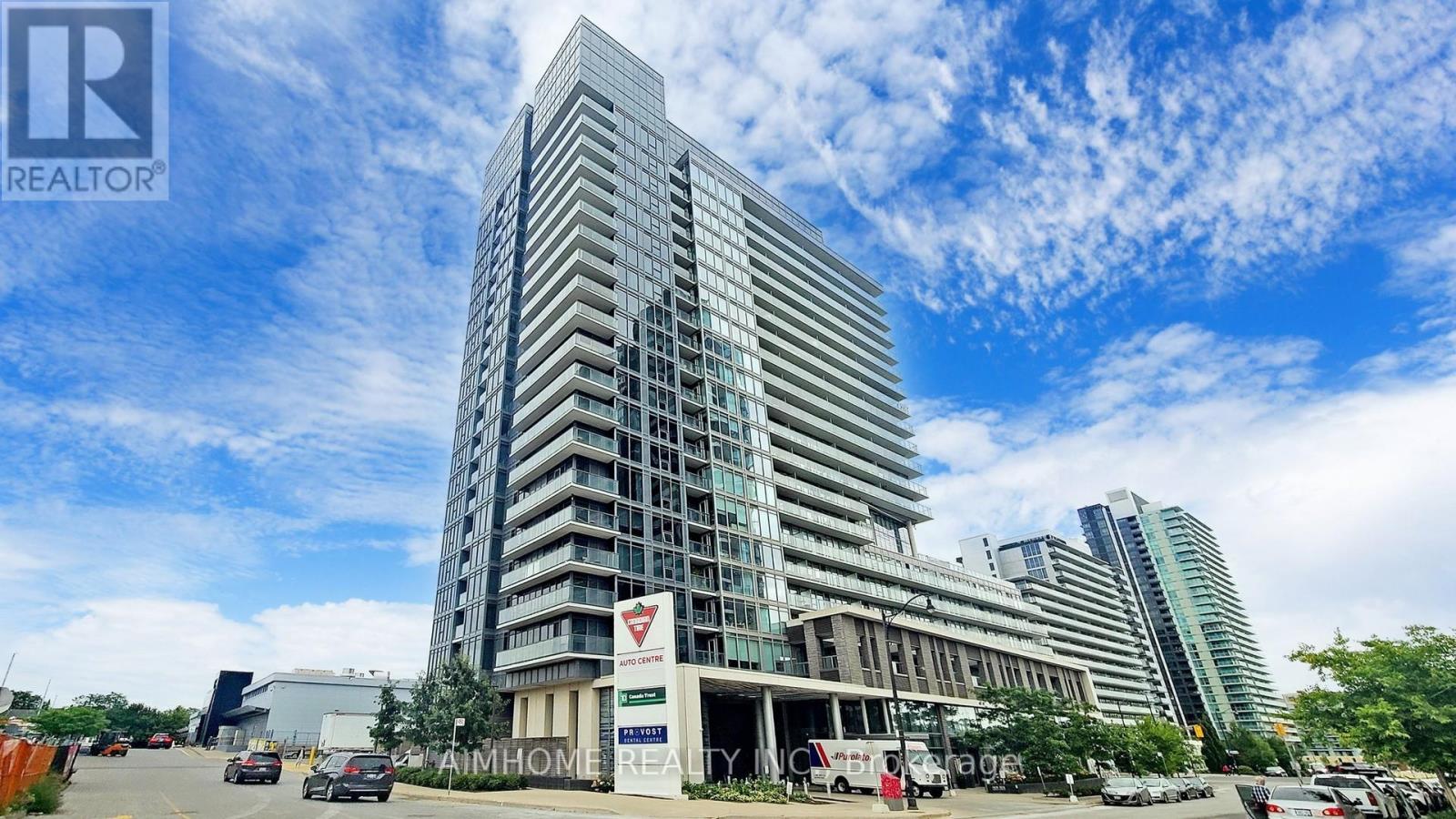#2015 -72 Esther Shiner Blvd Toronto, Ontario M2K 0C4
$688,000Maintenance,
$770.30 Monthly
Maintenance,
$770.30 MonthlyBreathtaking Corner Unit With Amazing Panoramic South & East Views at Concord Park Place in Bayview Village! Spacious 2Br/2 Full Baths, Plus Huge Wraparound Balcony! Quality Laminate Flooring throughout. Open Concept w/lots of sunlight Southeast Exposure & Floor to Ceiling Window! Modern kitchen w/ granite counter & lots of cabinet! The Primary Bedroom Features A Full Wall Of Windows w/Blackout Curtains And A Large Closet w/ built-in shelves & The 4- Piece Bathroom Includes A Rain Shower w/ hand shower head. Many Upgrades, Washer&Dryer(2023), Smart Thermostats(2023), Smart Dimmable Switches(2023). Amazing Building Facilities: 24-Hr Concierge, Guest Suite, Visitor Parking, Gym, Party/Meeting Rm, Rooftop deck and More! 1 Parking & 1 Locker included! Steps To TTC & GO Stations! Mins To 401, 404 & DVP, North York General Hospital, T & T , Ikea, Canadian Tire, Bayview Village Shopping Mall & Fairview Mall, Park & Community Centre and Library, Banks , Groceries and Doctors.**** EXTRAS **** All existing: Elf's, window coverings, electric stove, fridge, microwave, kitchen range hood, dishwasher, & stacked washer & dryer. (id:46317)
Property Details
| MLS® Number | C8133982 |
| Property Type | Single Family |
| Community Name | Bayview Village |
| Amenities Near By | Hospital, Park, Public Transit |
| Community Features | Community Centre |
| Features | Balcony |
| Parking Space Total | 1 |
| View Type | View |
Building
| Bathroom Total | 2 |
| Bedrooms Above Ground | 2 |
| Bedrooms Total | 2 |
| Amenities | Storage - Locker, Security/concierge, Visitor Parking, Exercise Centre |
| Cooling Type | Central Air Conditioning |
| Exterior Finish | Concrete |
| Heating Fuel | Natural Gas |
| Heating Type | Forced Air |
| Type | Apartment |
Parking
| Visitor Parking |
Land
| Acreage | No |
| Land Amenities | Hospital, Park, Public Transit |
Rooms
| Level | Type | Length | Width | Dimensions |
|---|---|---|---|---|
| Main Level | Living Room | 4.13 m | 3.66 m | 4.13 m x 3.66 m |
| Main Level | Dining Room | 4.16 m | 3.66 m | 4.16 m x 3.66 m |
| Main Level | Kitchen | 4.53 m | 2.14 m | 4.53 m x 2.14 m |
| Main Level | Primary Bedroom | 3.13 m | 2.87 m | 3.13 m x 2.87 m |
| Main Level | Bedroom 2 | 3.21 m | 2.82 m | 3.21 m x 2.82 m |
https://www.realtor.ca/real-estate/26610164/2015-72-esther-shiner-blvd-toronto-bayview-village
Salesperson
(416) 219-5410

2175 Sheppard Ave E. Suite 106
Toronto, Ontario M2J 1W8
(416) 490-0880
(416) 490-8850
Interested?
Contact us for more information










































