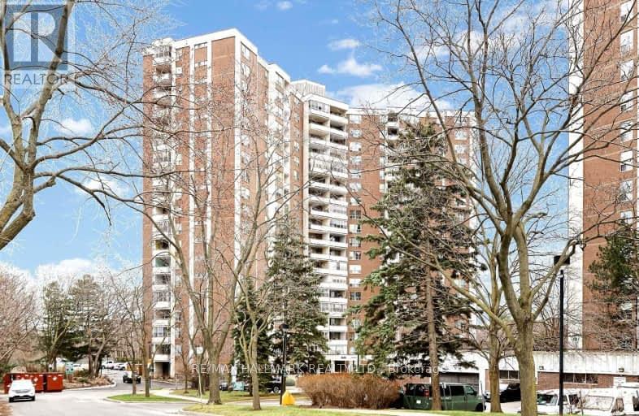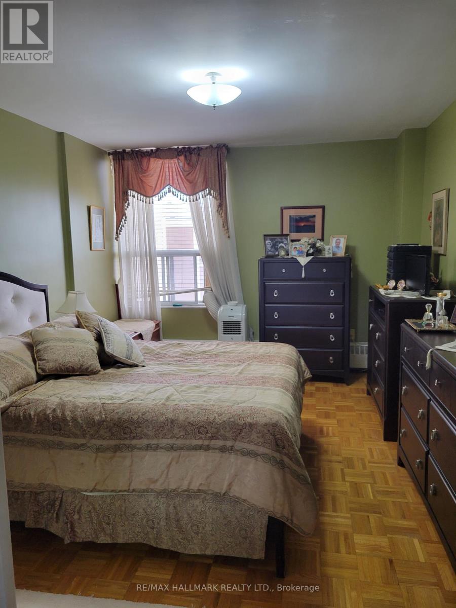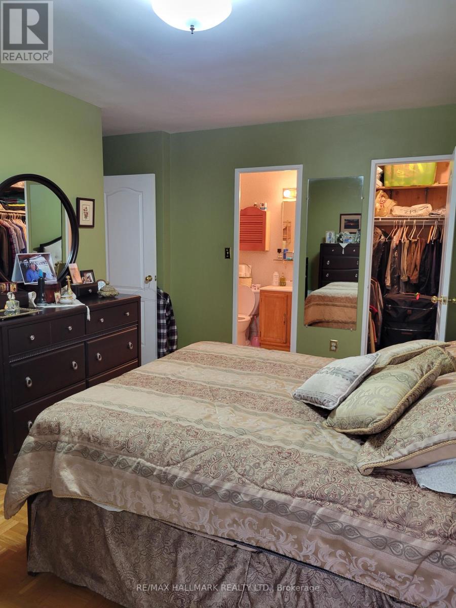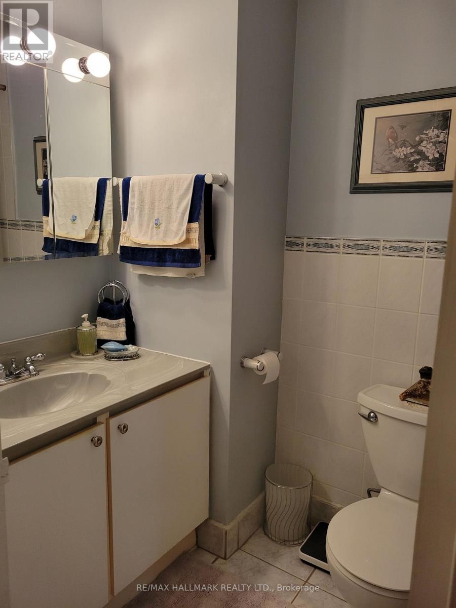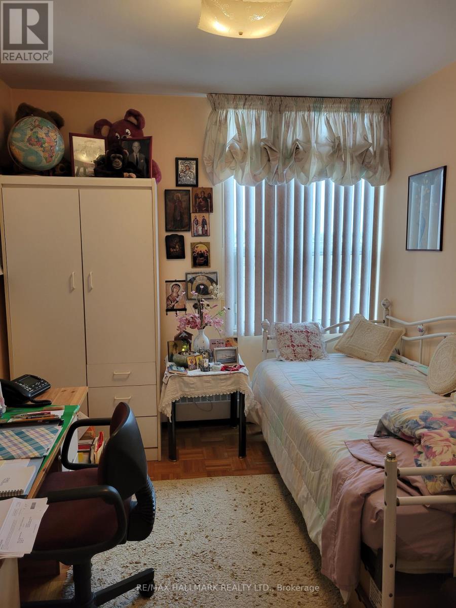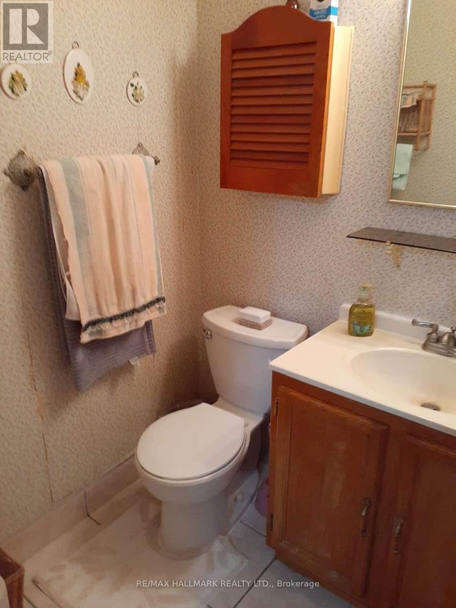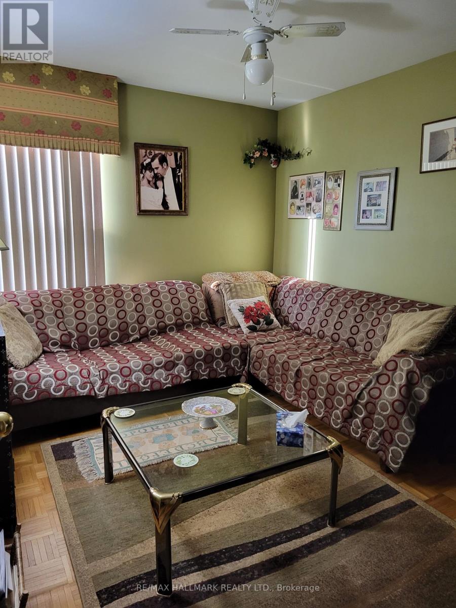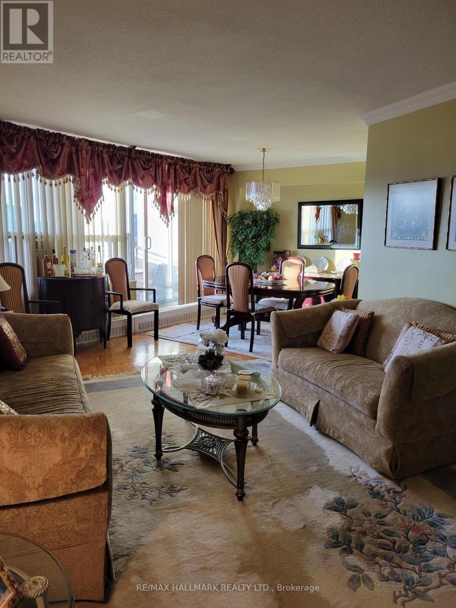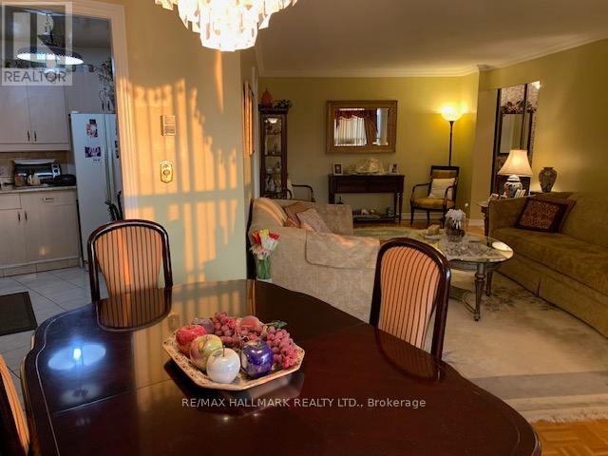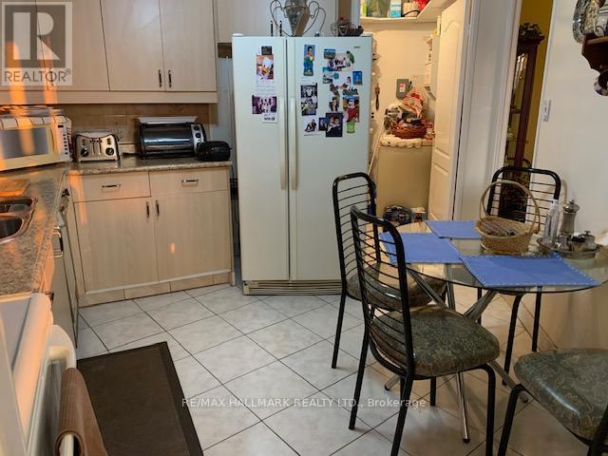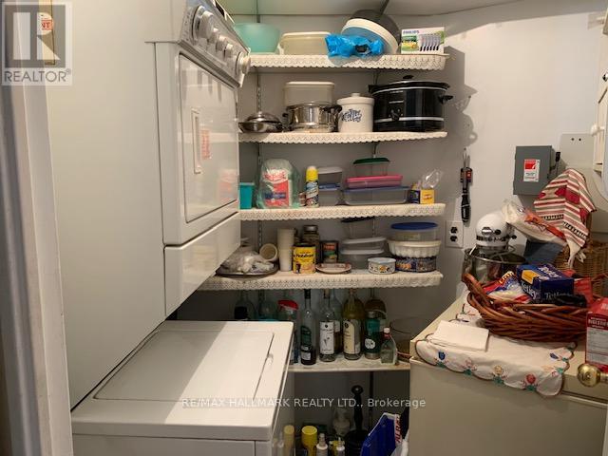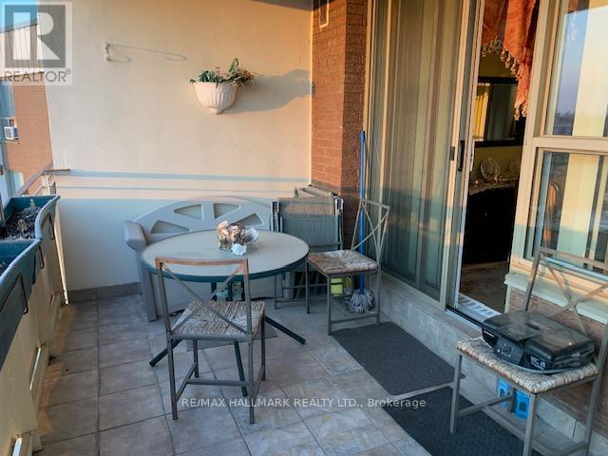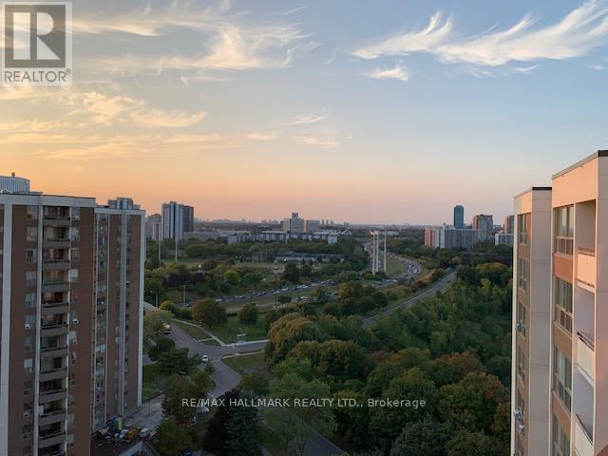#2010 -60 Pavane Link Way Toronto, Ontario M3C 2Y6
$628,900Maintenance,
$947.58 Monthly
Maintenance,
$947.58 MonthlyYou Will Enjoy Living In This Lovely Bright 3 Bdr 2 Bath Penthouse (Ph 10) Condo With Great Sw, W & Nw Views From Its Large Balcony. Eat-In Kitchen With Pantry And Laundry, Primary Bdr With W/I Closet 2 Pc Ensuite And Window A/C. Close To Transit, Schools, Golf, Parks, Shopping, Museum, Science Centre, Dvp, 401 & Future Crosstown Lrt ! Rec Centre With Indoor Pool, Gym And Convenience Store! Condo Fees Include All Utilities, Cable & High Speed Internet!**** EXTRAS **** Fridge, Stove, B/I Dishwasher, Freezer, Washer Dryer, All Window Coverings, All Electric Light Fixtures And Two Windows A/C Units. Premium Parking On P1 level close to Garage Door And Locker Included. (id:46317)
Property Details
| MLS® Number | C8154802 |
| Property Type | Single Family |
| Community Name | Flemingdon Park |
| Amenities Near By | Park, Public Transit, Schools |
| Community Features | Community Centre |
| Features | Balcony |
| Parking Space Total | 1 |
| Pool Type | Indoor Pool |
| View Type | View |
Building
| Bathroom Total | 2 |
| Bedrooms Above Ground | 3 |
| Bedrooms Total | 3 |
| Amenities | Storage - Locker, Car Wash, Party Room, Security/concierge, Visitor Parking, Exercise Centre |
| Cooling Type | Window Air Conditioner |
| Exterior Finish | Brick |
| Fire Protection | Security Guard |
| Heating Fuel | Natural Gas |
| Heating Type | Radiant Heat |
| Type | Apartment |
Parking
| Visitor Parking |
Land
| Acreage | No |
| Land Amenities | Park, Public Transit, Schools |
Rooms
| Level | Type | Length | Width | Dimensions |
|---|---|---|---|---|
| Flat | Living Room | 6.55 m | 3.48 m | 6.55 m x 3.48 m |
| Flat | Dining Room | 3.33 m | 2.44 m | 3.33 m x 2.44 m |
| Flat | Kitchen | 3.33 m | 3.05 m | 3.33 m x 3.05 m |
| Flat | Primary Bedroom | 4.72 m | 3.33 m | 4.72 m x 3.33 m |
| Flat | Bedroom 2 | 3.61 m | 2.72 m | 3.61 m x 2.72 m |
| Flat | Bedroom 3 | 3.68 m | 3.02 m | 3.68 m x 3.02 m |
https://www.realtor.ca/real-estate/26640669/2010-60-pavane-link-way-toronto-flemingdon-park

Salesperson
(905) 907-5464
www.darylking.com/
https://www.facebook.com/DarylKingTeam/
https://www.linkedin.com/in/daryl-king-sales-representative-6a6b895/

9555 Yonge Street #201
Richmond Hill, Ontario L4C 9M5
(905) 883-4922
(905) 883-1521

9555 Yonge Street #201
Richmond Hill, Ontario L4C 9M5
(905) 883-4922
(905) 883-1521
Interested?
Contact us for more information

