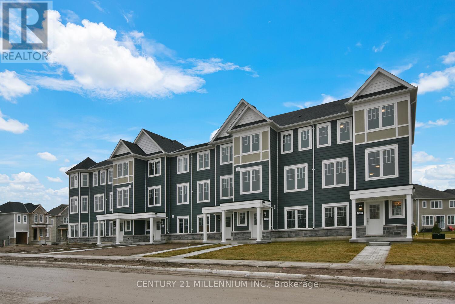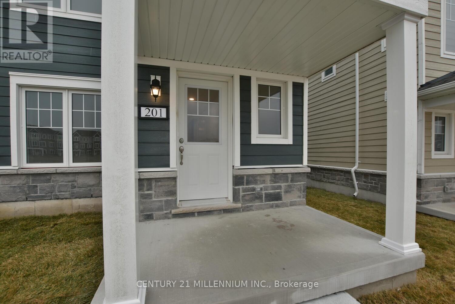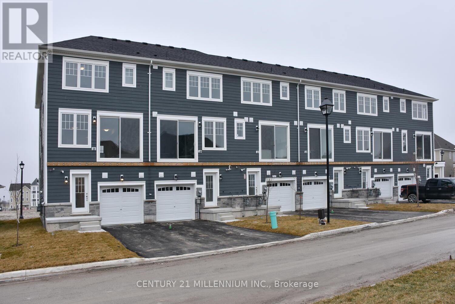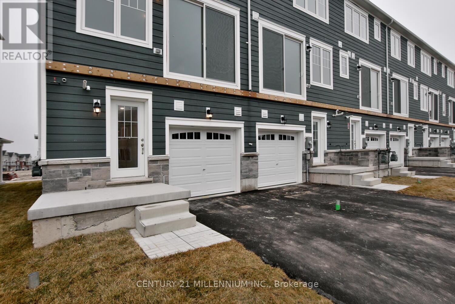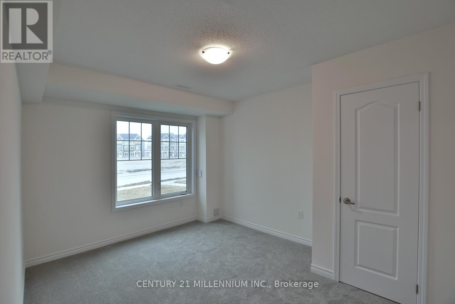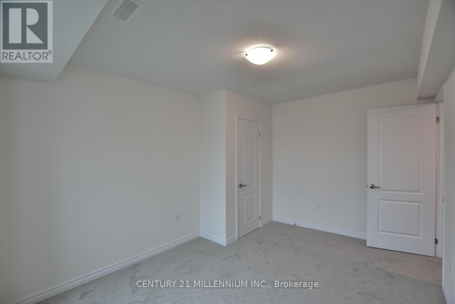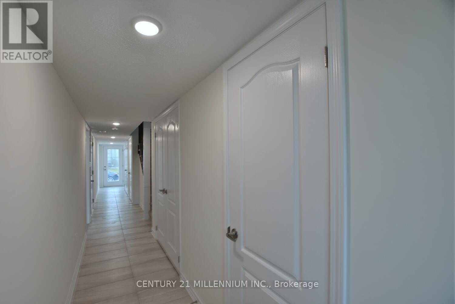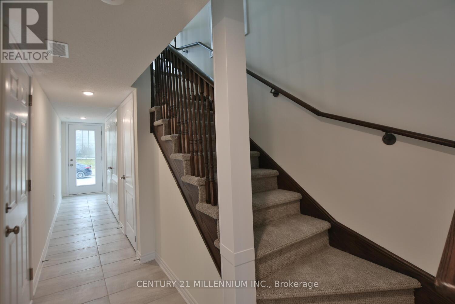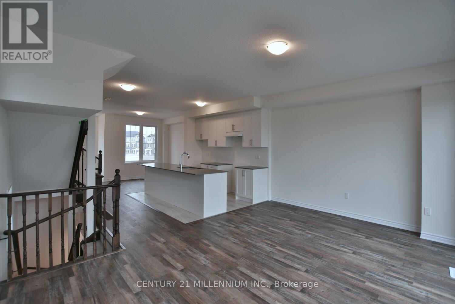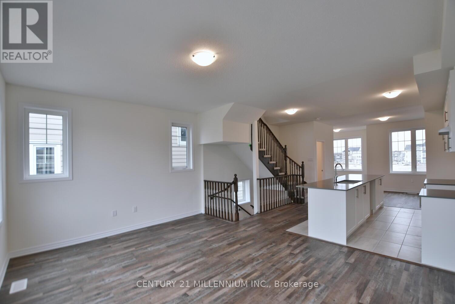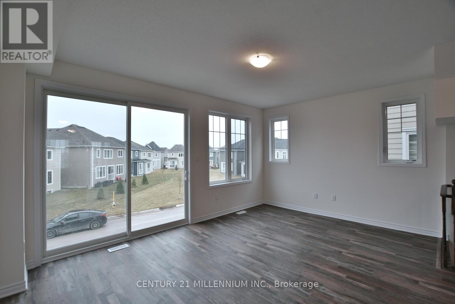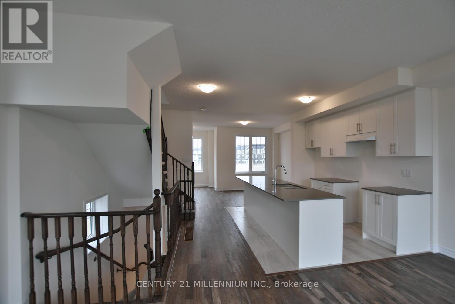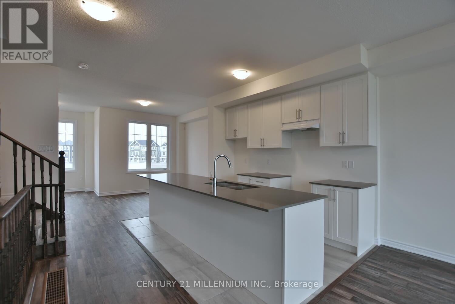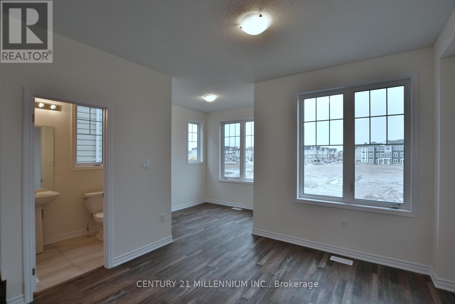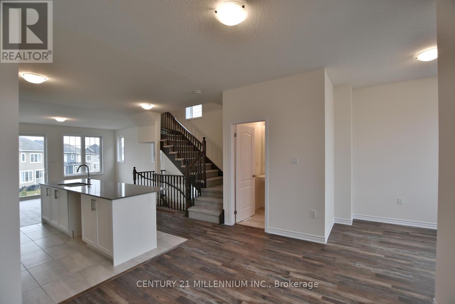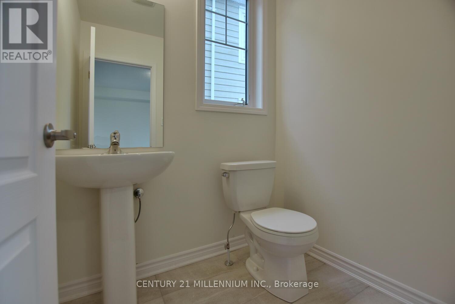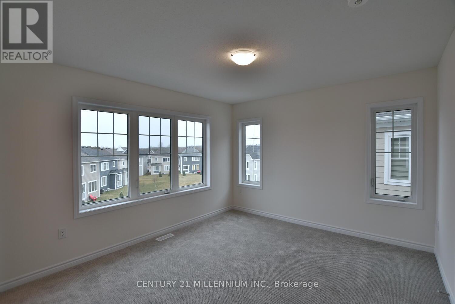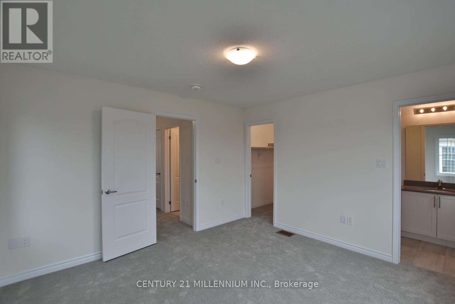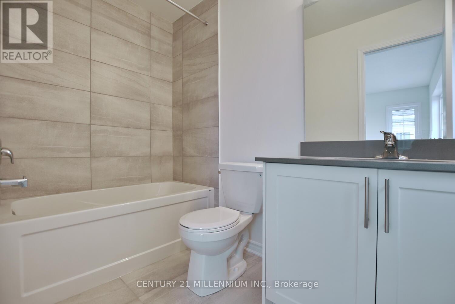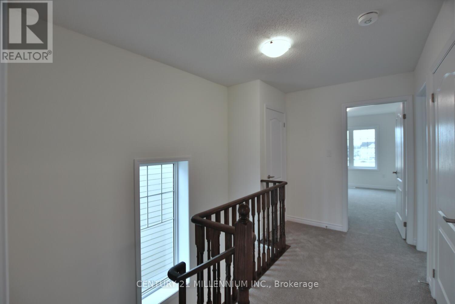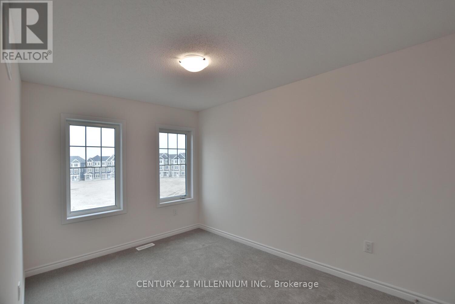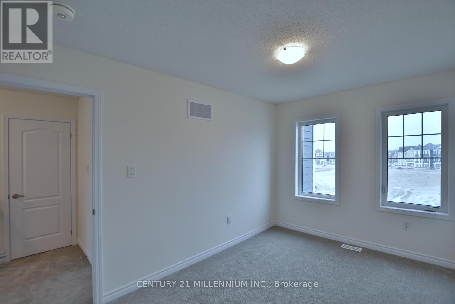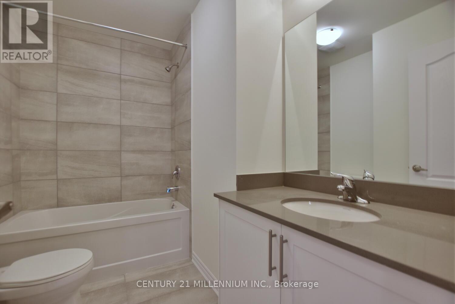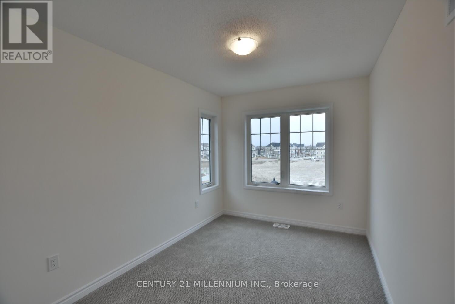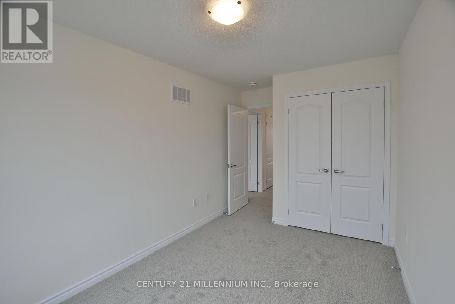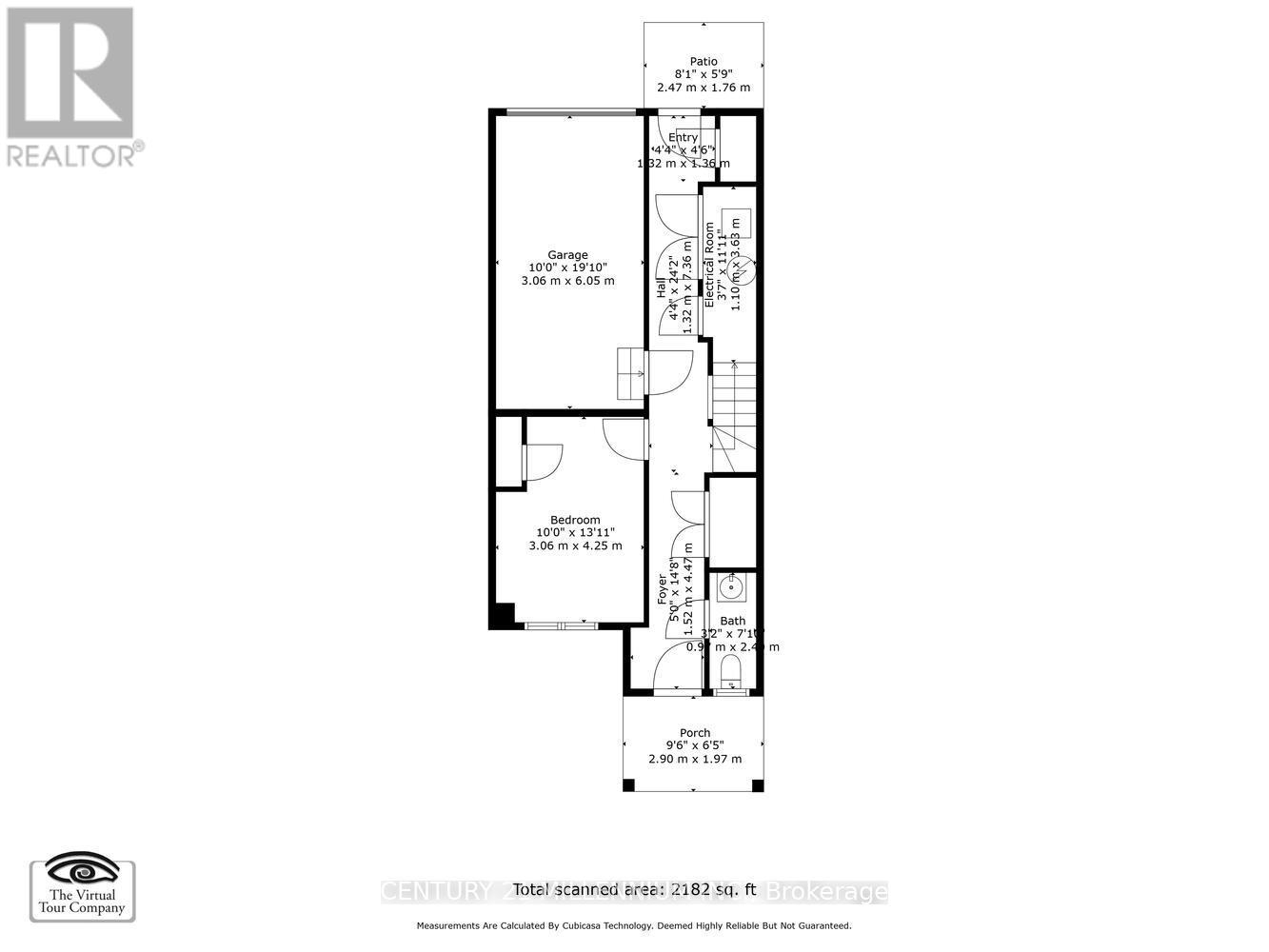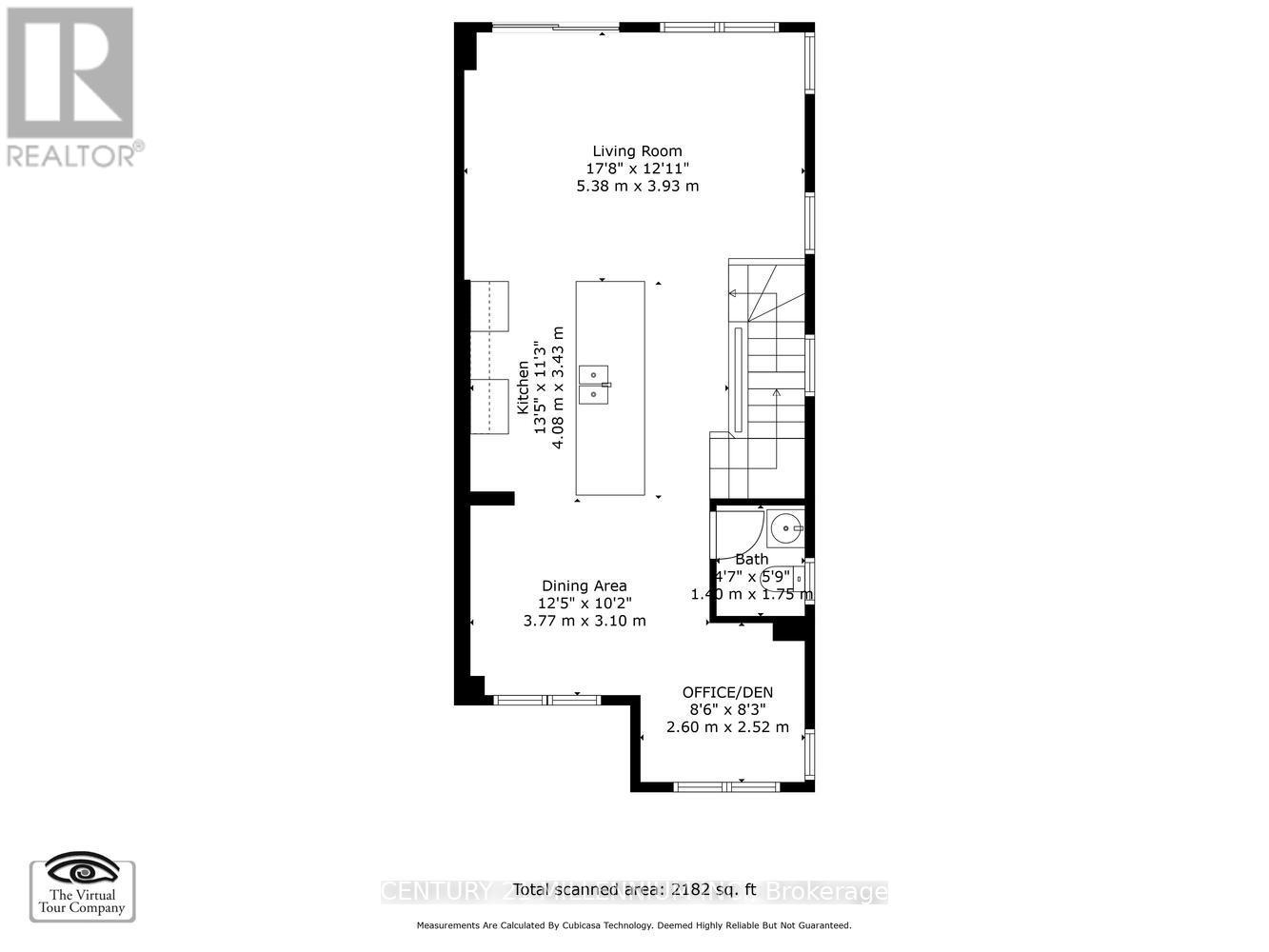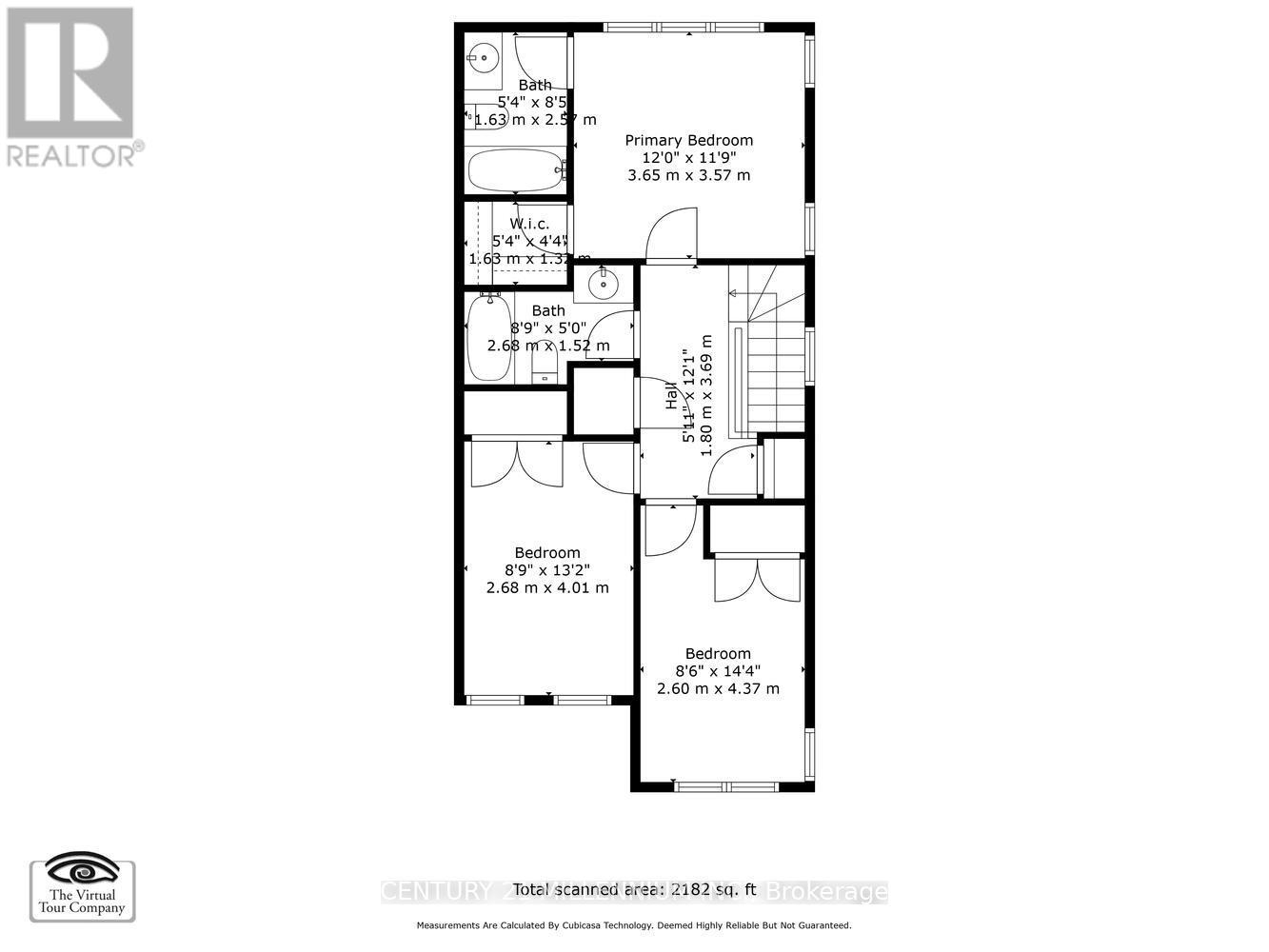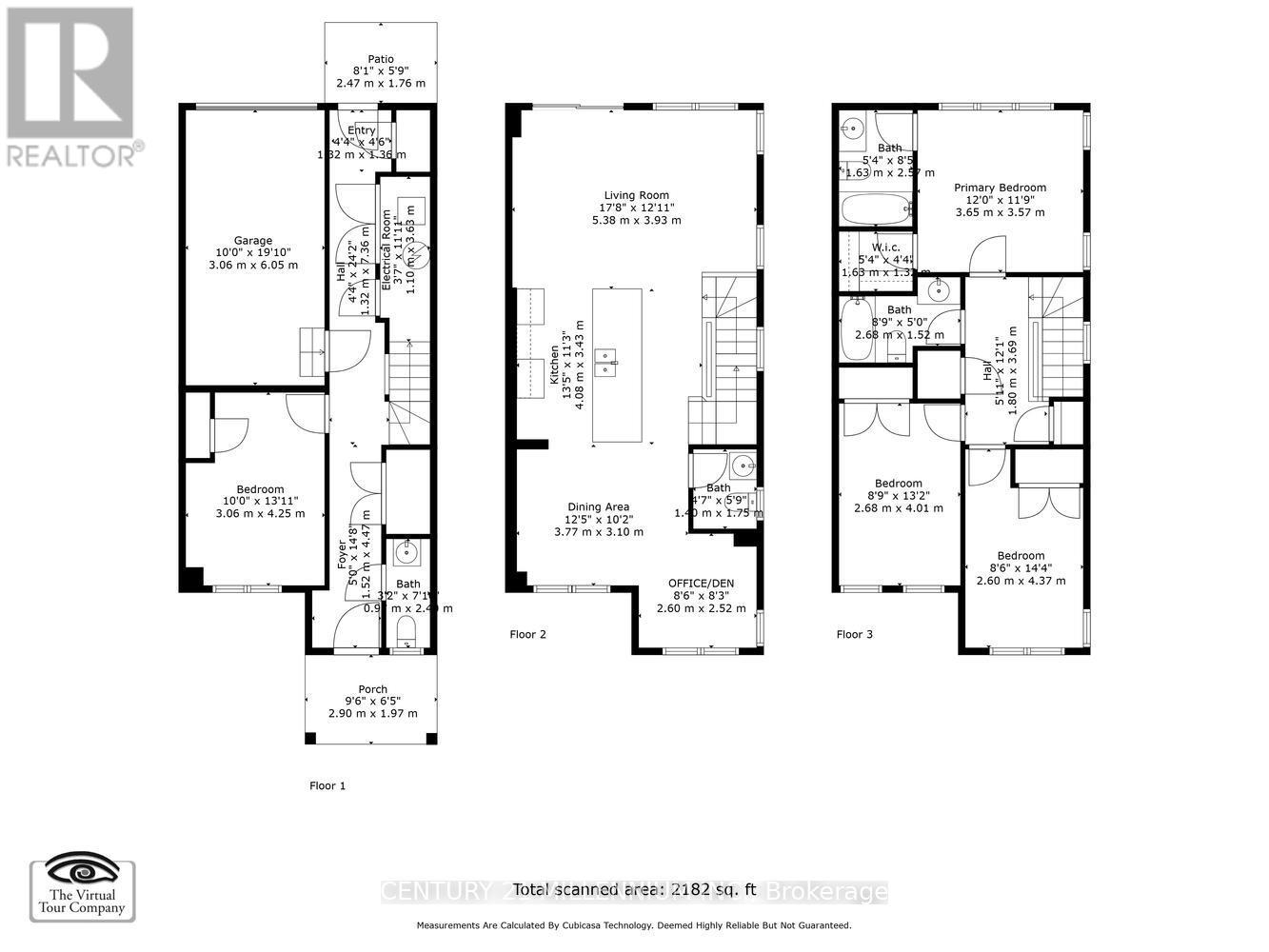201 Village Gate Dr E Wasaga Beach, Ontario L9Z 0G3
$620,000
Welcome to 201 Village Gate. This brand new, never lived in end unit townhouse is ready for you to make it your home. Uniquely, this townhome boasts 4 bedrooms- above grade, 4 bathrooms, and has has plenty of upgrades; upgraded floors with stained railings to match, quartz countertops throughout, brand new appliances, upgraded kitchen and faucet, and more. There is nothing left to do but move in and enjoy. You can rest easy knowing you have a Tarion Warranty. Don't miss out on this affordable gem seize the chance to turn your dreams into reality!**** EXTRAS **** 2024 Property and Condo taxes not yet assessed (id:46317)
Open House
This property has open houses!
11:00 am
Ends at:1:00 pm
Property Details
| MLS® Number | S8121776 |
| Property Type | Single Family |
| Community Name | Wasaga Beach |
| Parking Space Total | 3 |
Building
| Bathroom Total | 4 |
| Bedrooms Above Ground | 3 |
| Bedrooms Below Ground | 1 |
| Bedrooms Total | 4 |
| Construction Style Attachment | Attached |
| Exterior Finish | Stone |
| Heating Fuel | Natural Gas |
| Heating Type | Forced Air |
| Stories Total | 3 |
| Type | Row / Townhouse |
Parking
| Attached Garage |
Land
| Acreage | No |
| Size Irregular | 26.02 X 128 Ft |
| Size Total Text | 26.02 X 128 Ft |
Rooms
| Level | Type | Length | Width | Dimensions |
|---|---|---|---|---|
| Third Level | Primary Bedroom | 3.73 m | 3.66 m | 3.73 m x 3.66 m |
| Third Level | Bathroom | Measurements not available | ||
| Third Level | Bedroom 2 | 3.96 m | 2.67 m | 3.96 m x 2.67 m |
| Third Level | Bedroom 3 | 3.66 m | 2.59 m | 3.66 m x 2.59 m |
| Third Level | Bathroom | Measurements not available | ||
| Lower Level | Bedroom | 4.17 m | 3.05 m | 4.17 m x 3.05 m |
| Lower Level | Bathroom | Measurements not available | ||
| Main Level | Kitchen | 4.27 m | 3.35 m | 4.27 m x 3.35 m |
| Main Level | Living Room | 5.36 m | 3.66 m | 5.36 m x 3.66 m |
| Main Level | Dining Room | 3.78 m | 3.45 m | 3.78 m x 3.45 m |
| Main Level | Other | 2.64 m | 2.59 m | 2.64 m x 2.59 m |
| Main Level | Bathroom | Measurements not available |
https://www.realtor.ca/real-estate/26593354/201-village-gate-dr-e-wasaga-beach-wasaga-beach
Broker
(705) 445-5640
41b Hurontario Street
Collingwood, Ontario L9T 2L7
(705) 445-5640
(705) 445-7810
www.c21m.ca/
Interested?
Contact us for more information

