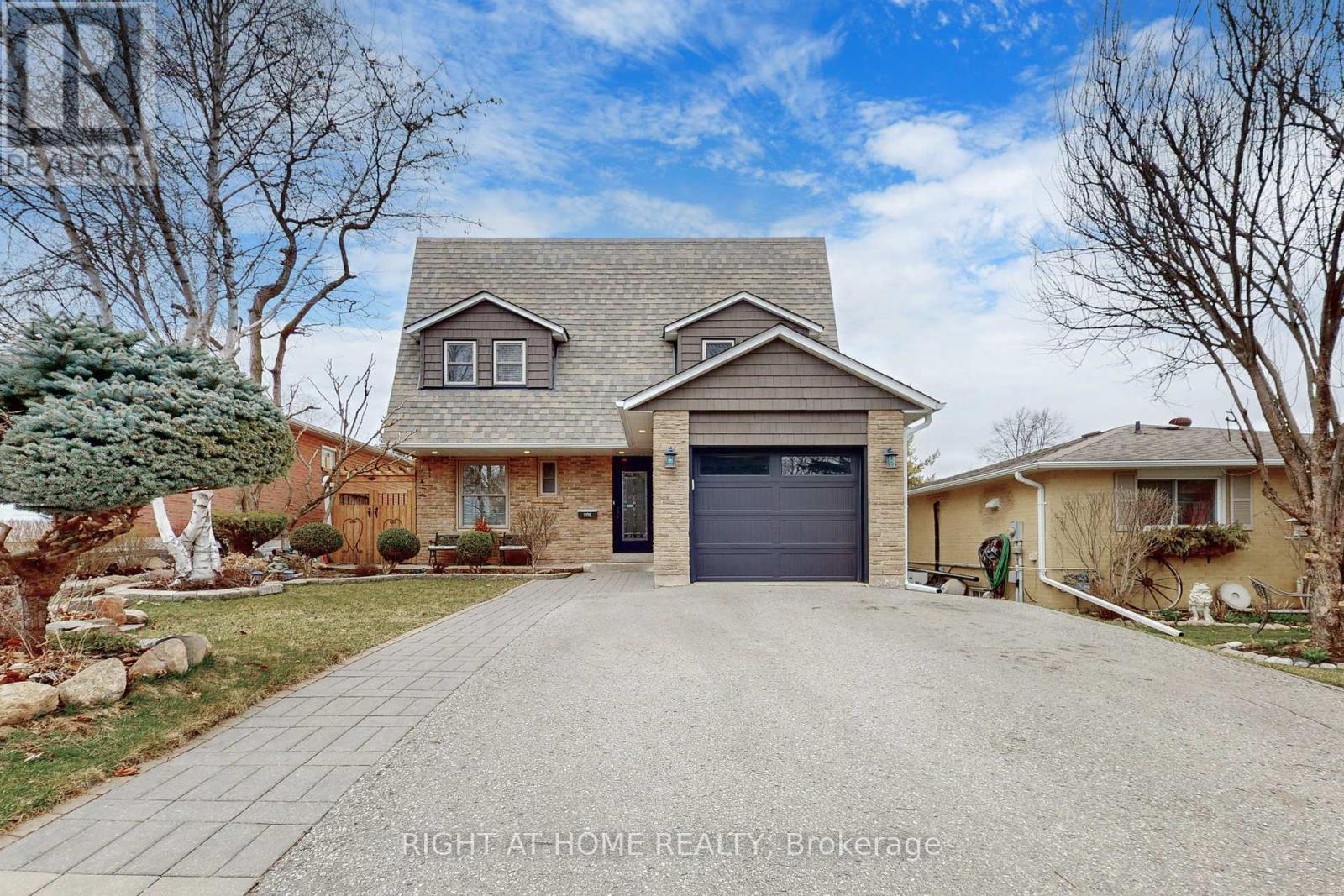201 Lloyd Ave Newmarket, Ontario L3Y 5L4
$999,000
Welcome to this immaculate family home in the heart of Central Newmarket! Located in an established family neighbourhood, this updated house offers modern luxury on a quiet street. The kitchen dazzles with new stainless steel appliances, a quartz countertop, and openness to all the living areas. Large bedrooms full of natural light and updated bathrooms add elegance. Finished basement features another bedroom, kitchen and entertaining room. Outside, a large private yard boasts a covered patio and landscaping for year-round relaxation. With summer around the corner the backyard is perfect for family gatherings, movie nights with the kids or watching the baseball game with your friends. Enjoy the convenience of being just minutes away from Yonge Street public transit, Upper Canada Mall, shops, and Fairy Lake Park. All of these features are waiting for your enjoyment! A Must See!**** EXTRAS **** Tankless Water Heater 2023, Second level back windows 2019, Roof and Eavestroughs 2019, New Furnace, Newly painted throughout. (id:46317)
Property Details
| MLS® Number | N8158506 |
| Property Type | Single Family |
| Community Name | Central Newmarket |
| Amenities Near By | Park |
| Features | Conservation/green Belt |
| Parking Space Total | 5 |
Building
| Bathroom Total | 4 |
| Bedrooms Above Ground | 3 |
| Bedrooms Below Ground | 1 |
| Bedrooms Total | 4 |
| Basement Development | Finished |
| Basement Features | Apartment In Basement, Walk Out |
| Basement Type | N/a (finished) |
| Construction Style Attachment | Detached |
| Cooling Type | Central Air Conditioning |
| Exterior Finish | Aluminum Siding, Brick |
| Fireplace Present | Yes |
| Heating Fuel | Natural Gas |
| Heating Type | Forced Air |
| Stories Total | 2 |
| Type | House |
Parking
| Attached Garage |
Land
| Acreage | No |
| Land Amenities | Park |
| Size Irregular | 40 X 112.5 Ft ; In Favour Of Lt 139 Pl M8 As In Lt6906 |
| Size Total Text | 40 X 112.5 Ft ; In Favour Of Lt 139 Pl M8 As In Lt6906 |
Rooms
| Level | Type | Length | Width | Dimensions |
|---|---|---|---|---|
| Second Level | Primary Bedroom | 4.8 m | 3.79 m | 4.8 m x 3.79 m |
| Second Level | Bedroom 2 | 3.71 m | 4.32 m | 3.71 m x 4.32 m |
| Second Level | Bedroom 3 | 3.63 m | 3.82 m | 3.63 m x 3.82 m |
| Basement | Bedroom | 4.86 m | 2.93 m | 4.86 m x 2.93 m |
| Basement | Recreational, Games Room | 3.37 m | 4.82 m | 3.37 m x 4.82 m |
| Main Level | Dining Room | 3.14 m | 2.58 m | 3.14 m x 2.58 m |
| Main Level | Family Room | 5.11 m | 3.54 m | 5.11 m x 3.54 m |
| Main Level | Kitchen | 5.17 m | 2.55 m | 5.17 m x 2.55 m |
| Main Level | Office | Measurements not available |
Utilities
| Sewer | Installed |
| Natural Gas | Installed |
| Electricity | Installed |
| Cable | Installed |
https://www.realtor.ca/real-estate/26646186/201-lloyd-ave-newmarket-central-newmarket

Salesperson
(905) 953-0550
www.jrealestate.ca
https://www.facebook.com/Julia-Cresiuns-Homes-236270340353800/?modal=admin_todo_tour
16850 Yonge Street #6b
Newmarket, Ontario L3Y 0A3
(905) 953-0550
Interested?
Contact us for more information








































