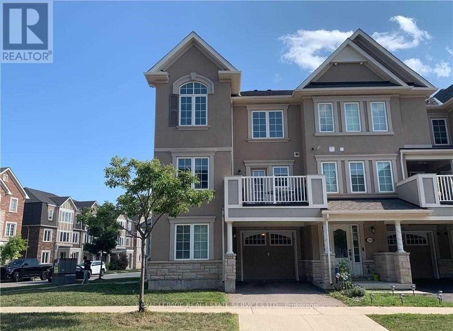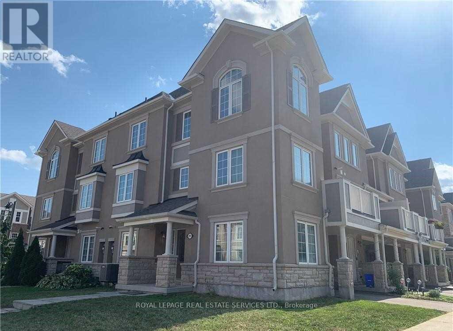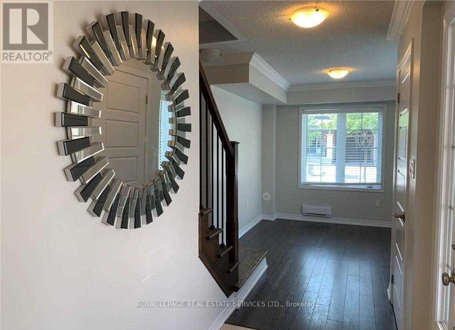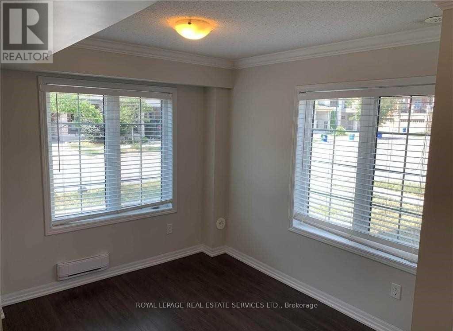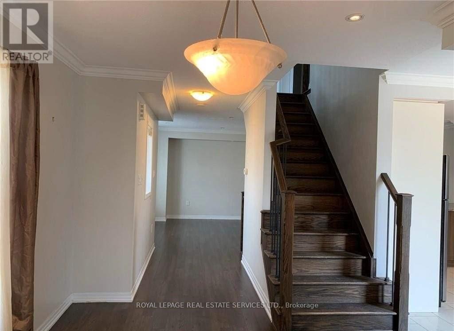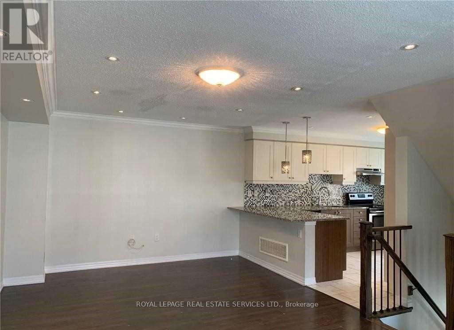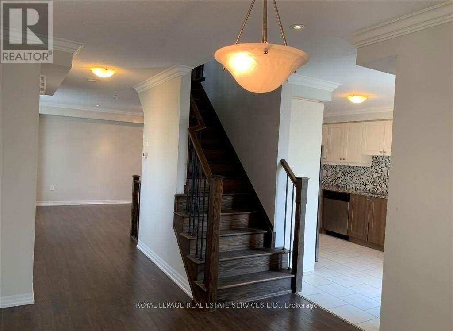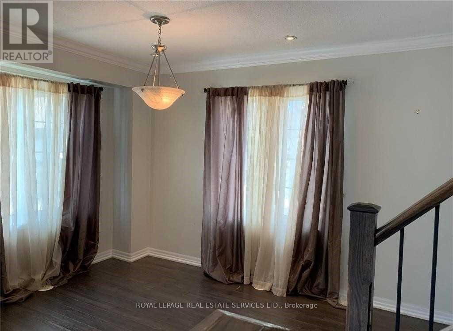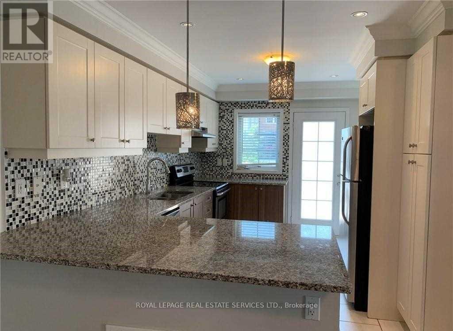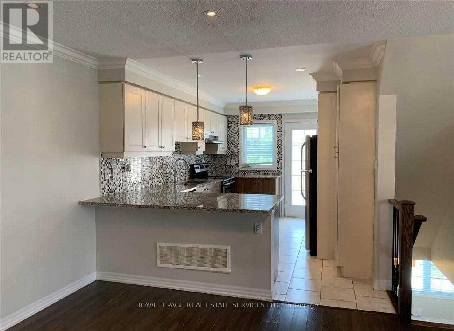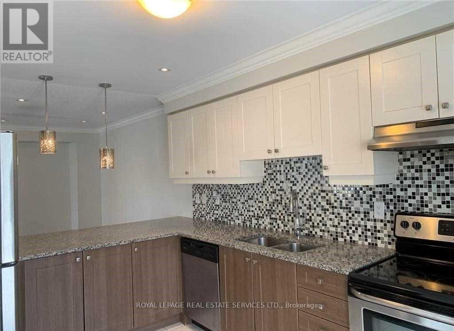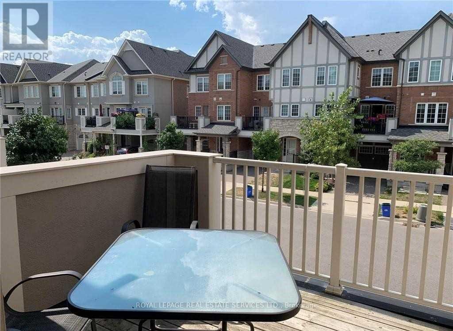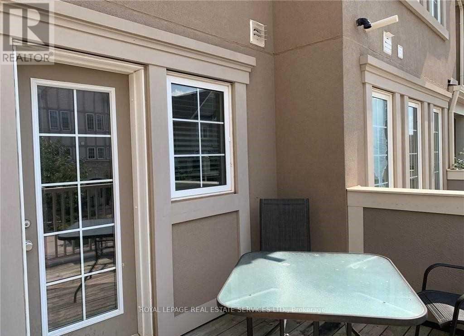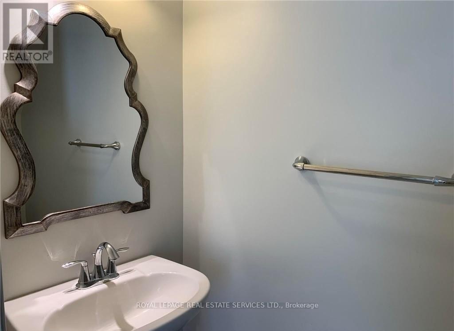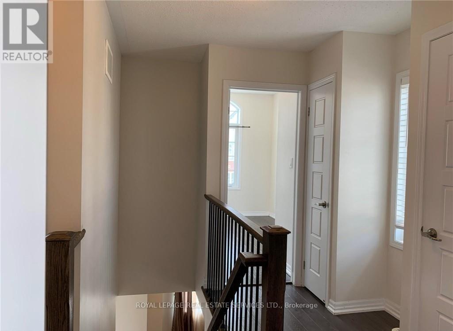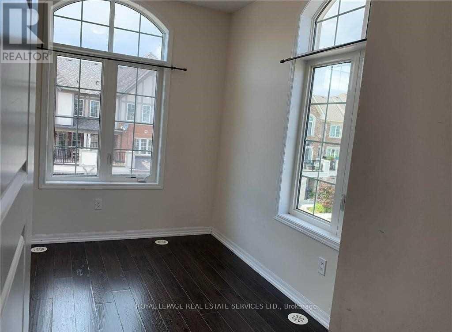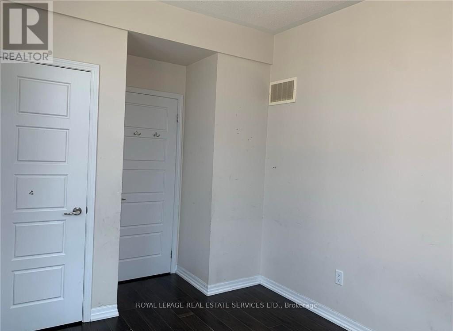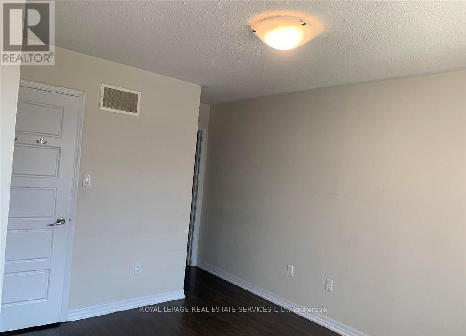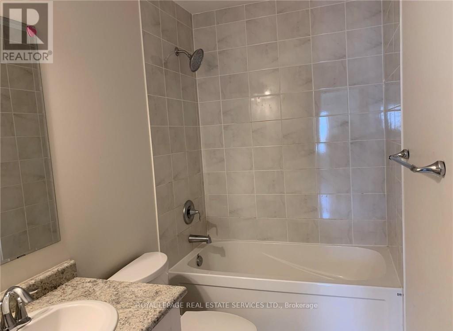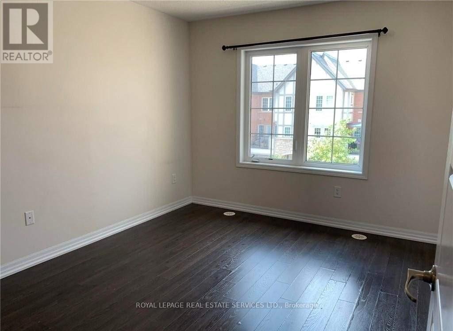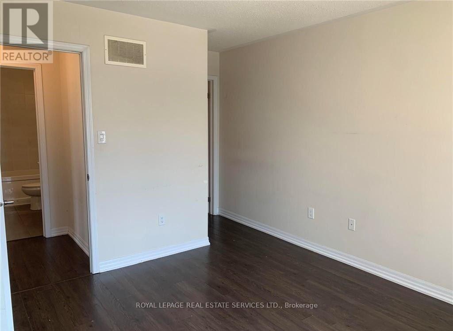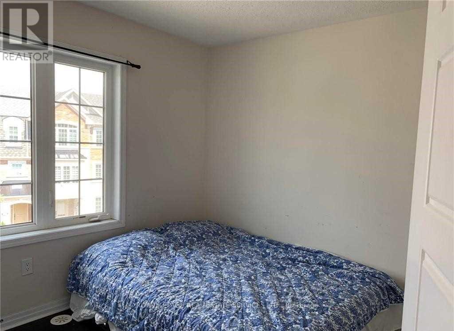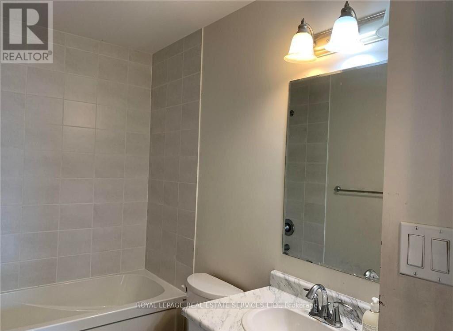201 Ellen Davidson Dr Oakville, Ontario L6M 0V1
$3,500 Monthly
Welcome To Prestigious ""The Preserve"" Built By Mattamy Homes. Luxurious Living Space Large PorchW/A Spacious Den & 9 Foot Ceilings. The Gourmet Kitchen Features Upgraded Cabinets Quartz CounterLarge Under Mount Sink Large Breakfast Area Open Concept Get Rm With Large Windows & Walk Out To ABalcony. Oversized Windows, And More...Close To New Oakville Hospital, Highways, Great Schools,Stainless Steel Fridge, Stove, Hood, Microwave, Washer/Dryer, All Elf's.**** EXTRAS **** Use Of Stainless Steel Stove, Fridge, Built In Dishwasher, White Washer And Dryer, Electric LightFixtures, Blinds Throughout, Garage Door Opener, Remote. (id:46317)
Property Details
| MLS® Number | W8099418 |
| Property Type | Single Family |
| Community Name | Rural Oakville |
| Amenities Near By | Hospital, Park, Public Transit, Schools |
| Community Features | School Bus |
| Parking Space Total | 2 |
Building
| Bathroom Total | 3 |
| Bedrooms Above Ground | 3 |
| Bedrooms Below Ground | 1 |
| Bedrooms Total | 4 |
| Construction Style Attachment | Attached |
| Cooling Type | Central Air Conditioning |
| Exterior Finish | Brick, Stone |
| Heating Fuel | Natural Gas |
| Heating Type | Forced Air |
| Stories Total | 3 |
| Type | Row / Townhouse |
Parking
| Attached Garage |
Land
| Acreage | No |
| Land Amenities | Hospital, Park, Public Transit, Schools |
| Size Irregular | 43.73 Ft |
| Size Total Text | 43.73 Ft |
Rooms
| Level | Type | Length | Width | Dimensions |
|---|---|---|---|---|
| Second Level | Living Room | 6.2 m | 3.81 m | 6.2 m x 3.81 m |
| Second Level | Dining Room | 6.2 m | 3.81 m | 6.2 m x 3.81 m |
| Second Level | Family Room | 2.69 m | 3.66 m | 2.69 m x 3.66 m |
| Second Level | Kitchen | 3.05 m | 4.11 m | 3.05 m x 4.11 m |
| Third Level | Bedroom | 3.05 m | 3.66 m | 3.05 m x 3.66 m |
| Third Level | Bathroom | Measurements not available | ||
| Third Level | Bedroom 2 | 2.69 m | 3.25 m | 2.69 m x 3.25 m |
| Third Level | Bedroom 3 | 2.92 m | 2.74 m | 2.92 m x 2.74 m |
| Third Level | Bathroom | Measurements not available | ||
| Main Level | Den | 2.69 m | 2.79 m | 2.69 m x 2.79 m |
https://www.realtor.ca/real-estate/26561317/201-ellen-davidson-dr-oakville-rural-oakville
Salesperson
(905) 257-3633
231 Oak Park Blvd #400a
Oakville, Ontario L6H 7S8
(905) 257-3633
(905) 257-3550
Interested?
Contact us for more information

