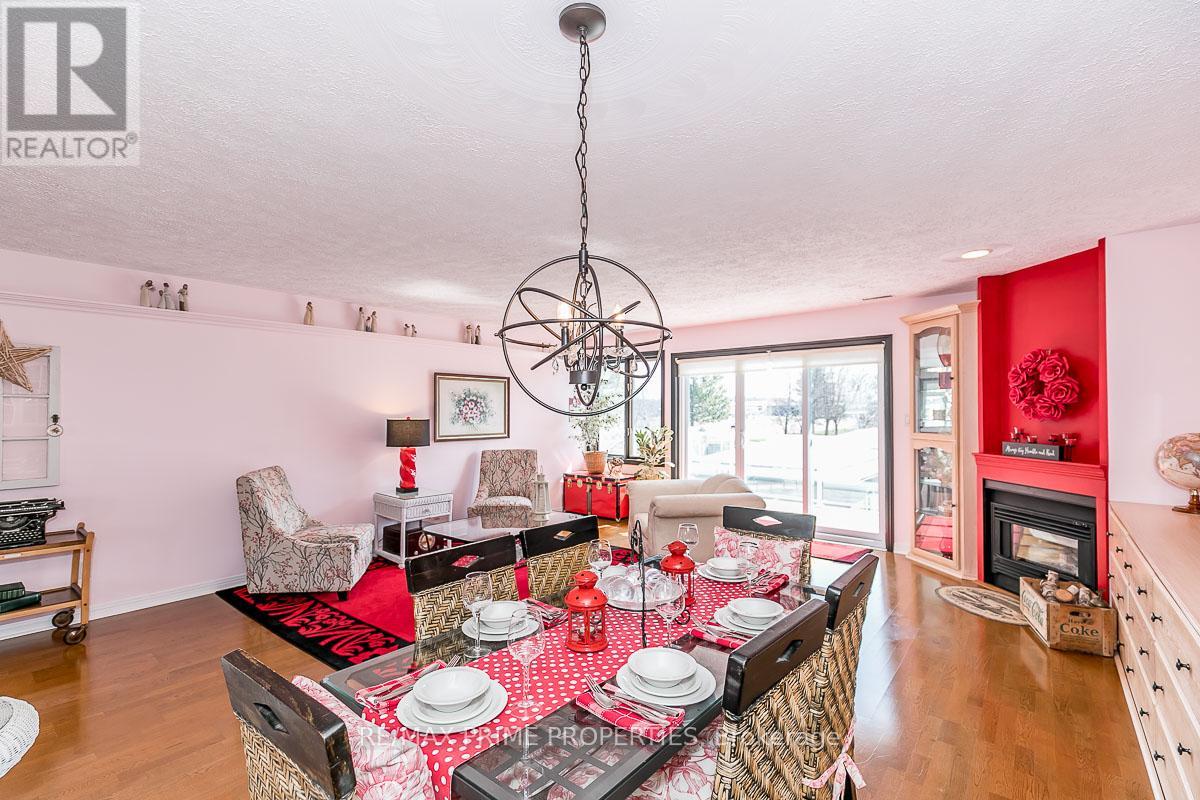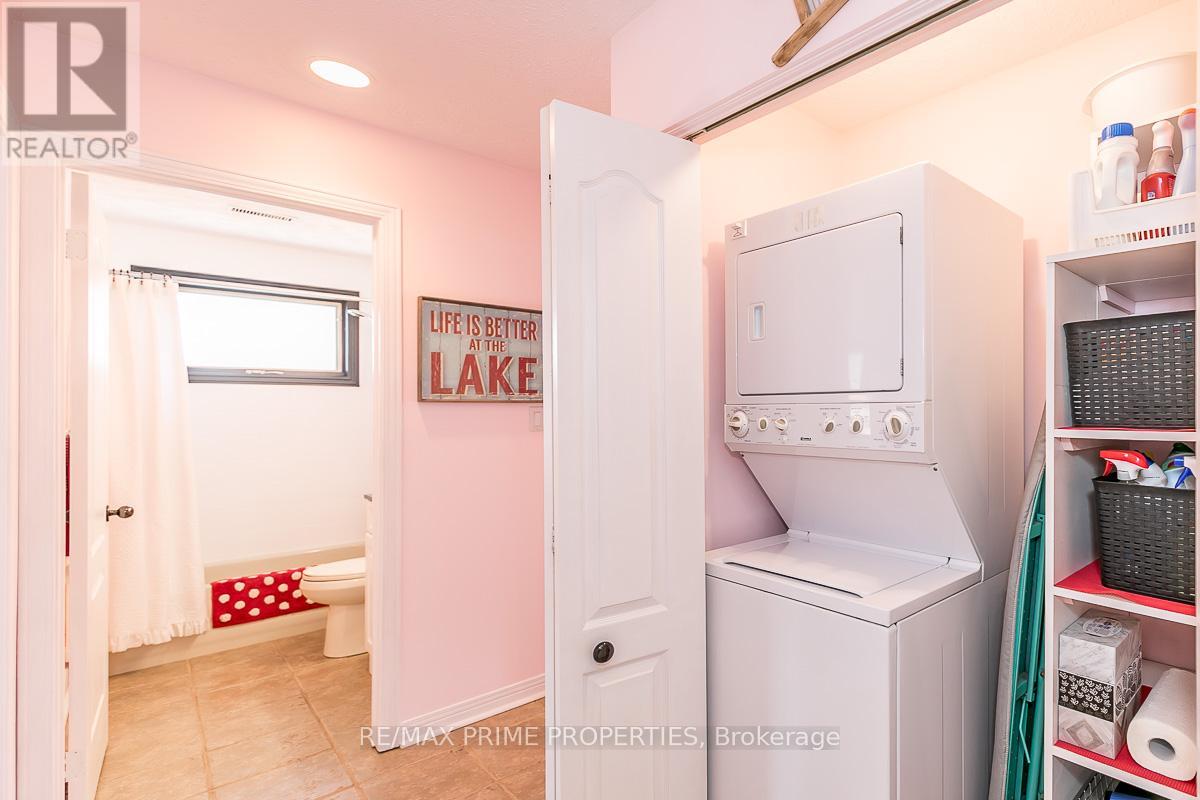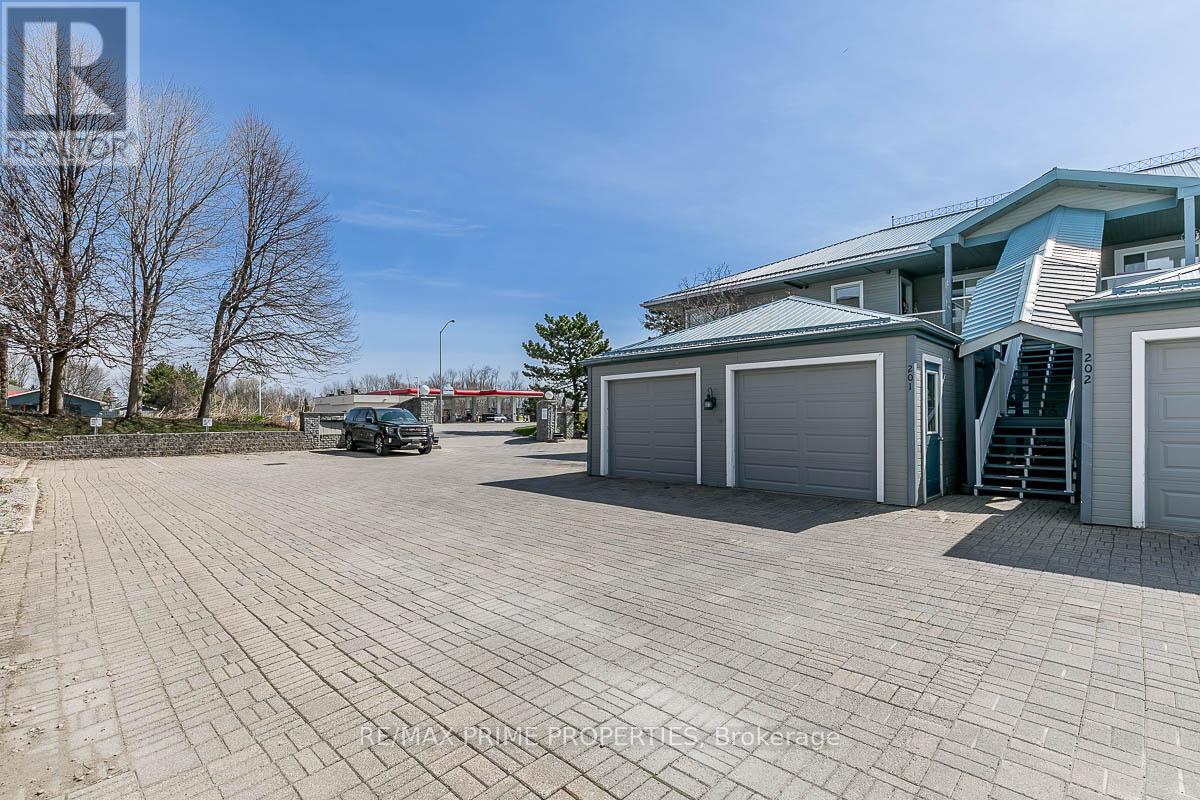#201 -585 Atherley Rd Orillia, Ontario L3V 7L5
$749,900Maintenance,
$754.10 Monthly
Maintenance,
$754.10 MonthlyWelcome to the Invermara Bay Club, where lakefront living meets modern convenience! this stunning 2 bedroom, 2 bathroom condo offers the perfect blend of comfort and luxury, with breathtaking views of the beautiful Lake Simcoe. inside this spacious 1331 sqft condo & you'll immediately notice large windows that flood the space with natural light. The open-concept living & dining area is perfect for entertaining guests or relaxing with family, & features hardwood floors, cozy fireplace, and sliding glass doors that lead out to a private balcony overlooking the lake. Both bedrooms are generously sized and offer ample closet space, while the master bedroom boasts its own private ensuite bathroom, walk-in closet & walkout to balcony. Don't miss your chance to own a piece of lakefront paradise at the Invermara Bay Club!**** EXTRAS **** The lake club offers residents a wide range of amenities, including a fitness center, sauna, swimming pool, rental boat slips, & direct access to the shores of Lake Simcoe. (id:46317)
Property Details
| MLS® Number | S7373540 |
| Property Type | Single Family |
| Community Name | Orillia |
| Amenities Near By | Beach, Hospital, Marina, Park |
| Features | Balcony |
| Parking Space Total | 1 |
| Pool Type | Outdoor Pool |
| Water Front Type | Waterfront |
Building
| Bathroom Total | 2 |
| Bedrooms Above Ground | 2 |
| Bedrooms Total | 2 |
| Amenities | Sauna, Exercise Centre, Recreation Centre |
| Cooling Type | Central Air Conditioning |
| Exterior Finish | Wood |
| Fireplace Present | Yes |
| Heating Fuel | Natural Gas |
| Heating Type | Forced Air |
| Type | Apartment |
Parking
| Detached Garage |
Land
| Acreage | No |
| Land Amenities | Beach, Hospital, Marina, Park |
Rooms
| Level | Type | Length | Width | Dimensions |
|---|---|---|---|---|
| Main Level | Kitchen | 3.96 m | 2.95 m | 3.96 m x 2.95 m |
| Main Level | Dining Room | 2.35 m | 6.27 m | 2.35 m x 6.27 m |
| Main Level | Living Room | 3.48 m | 6.27 m | 3.48 m x 6.27 m |
| Main Level | Primary Bedroom | 5.3 m | 5.77 m | 5.3 m x 5.77 m |
| Main Level | Bedroom 2 | 3.8 m | 3.27 m | 3.8 m x 3.27 m |
| Main Level | Laundry Room | Measurements not available | ||
| Main Level | Utility Room | 1.28 m | 1.61 m | 1.28 m x 1.61 m |
https://www.realtor.ca/real-estate/26380209/201-585-atherley-rd-orillia-orillia

Broker
(416) 435-8311
www.flemmingproperties.com/
https://www.facebook.com/eastgwillimburyrealestatewithflemmingproperties/
https://twitter.com/?lang=en
www.linkedin.com/profile/view?id=4565417&trk=tab_pro
19108 Centre St Unit 1
Mount Albert, Ontario L0G 1M0
(905) 478-1101
(905) 554-5527
Interested?
Contact us for more information






















