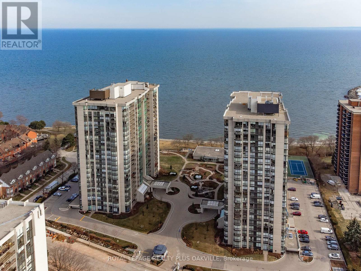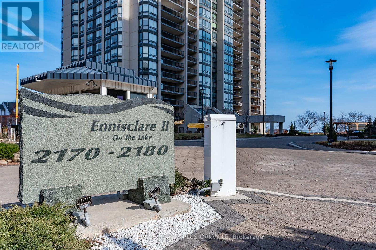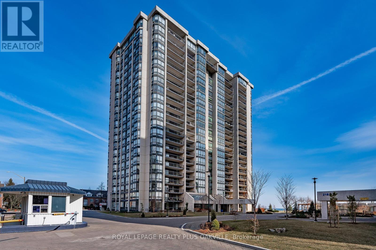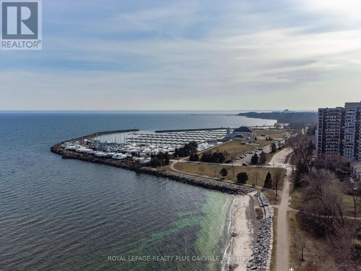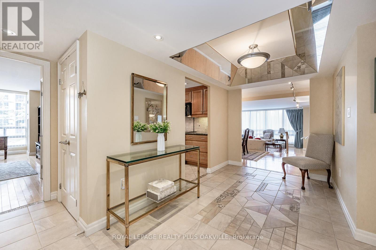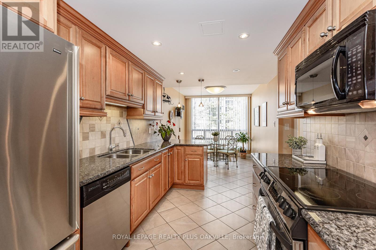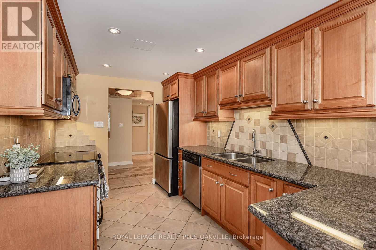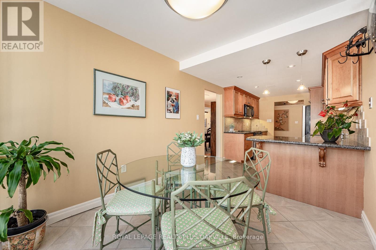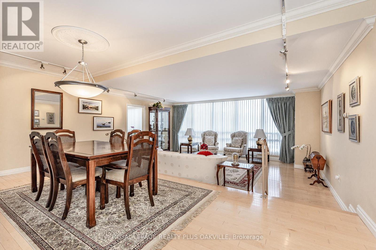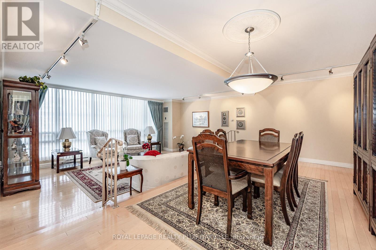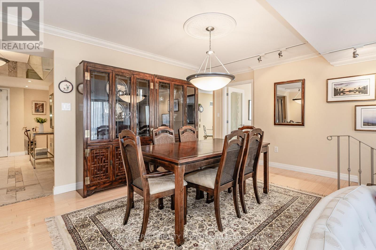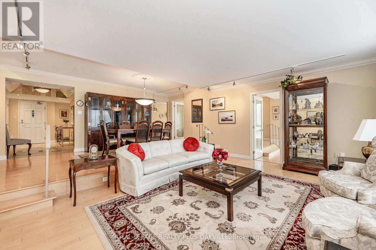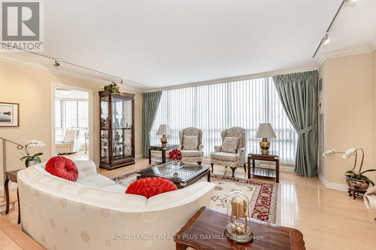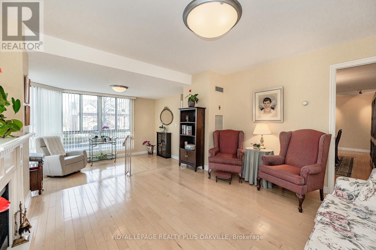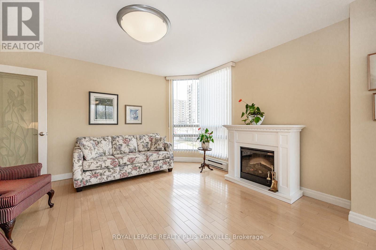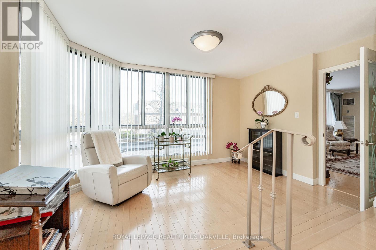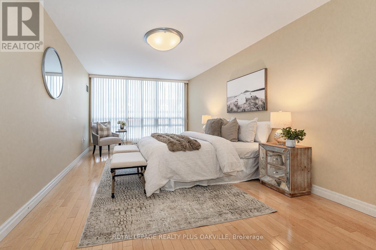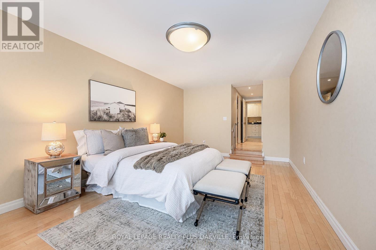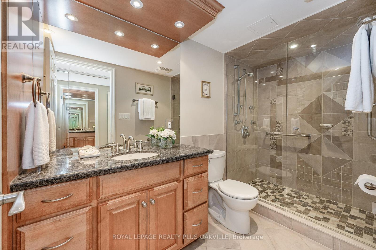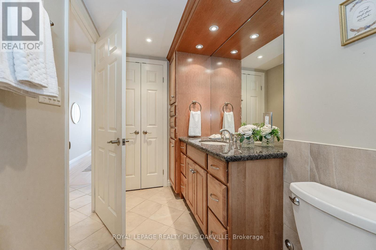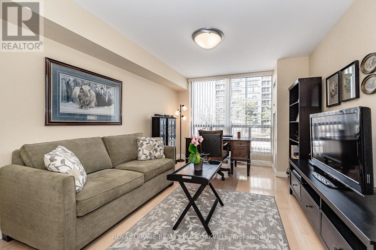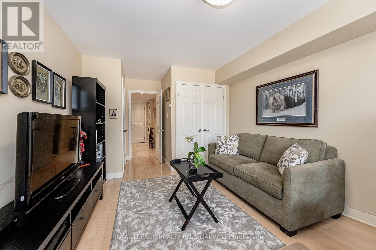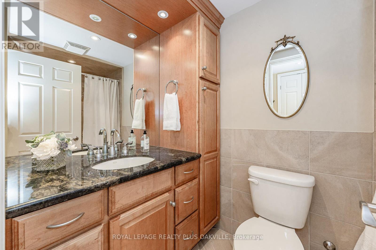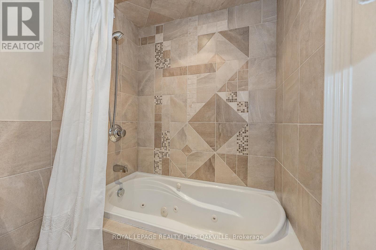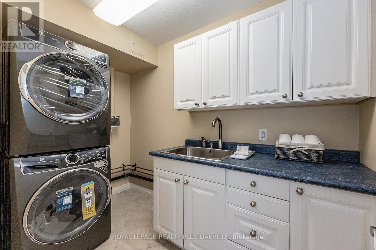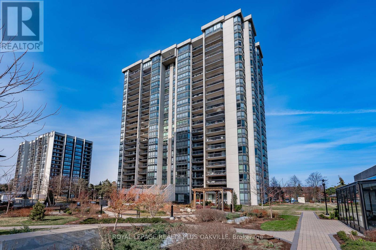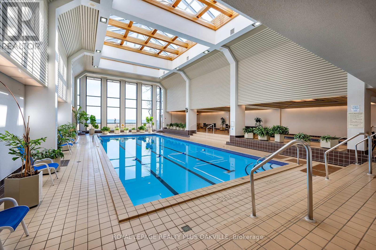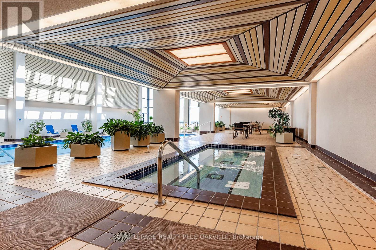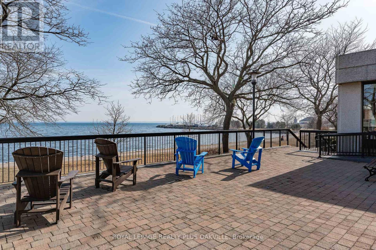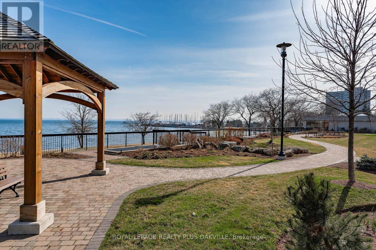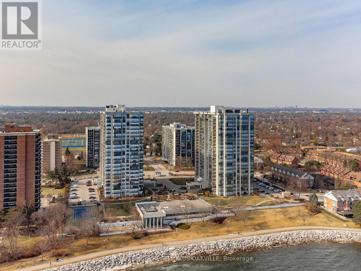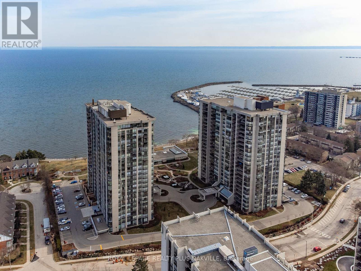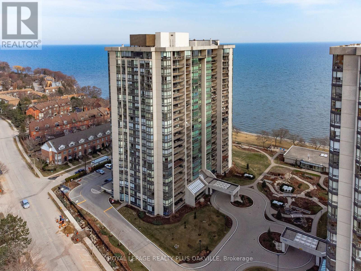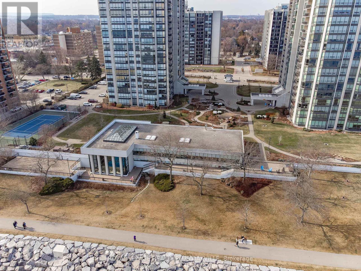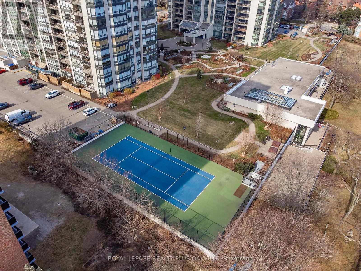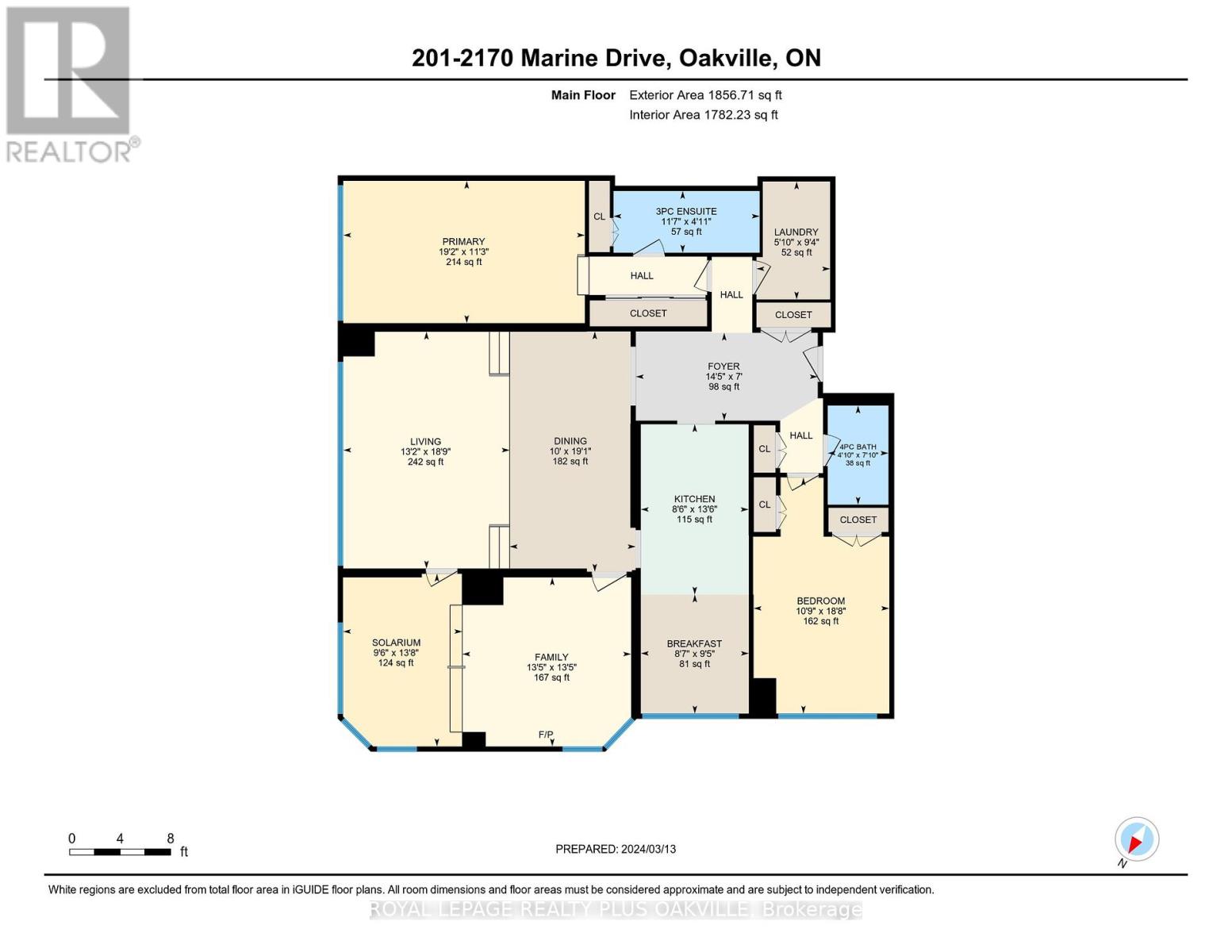#201 -2170 Marine Dr Oakville, Ontario L6L 5V1
$1,249,900Maintenance,
$1,510.99 Monthly
Maintenance,
$1,510.99 MonthlyExperience luxury living in this elegant 1830 sf 2-bed + den corner suite in Oakville's prestigious Ennisclare II On The Lake. The open concept living and dining area are perfect for both entertaining and unwinding. Enjoy the upgraded kitchen with breakfast area, featuring granite counters, tile backsplash and ample cabinetry. Both bathrooms have been updated with custom tile work, granite counters, and a jetted tub in one and a large step-in shower in the ensuite. Hardwood floors grace most rooms, while the sun-filled den offers a cozy haven with an electric fireplace. Indulge in the spacious comfort of the primary bedroom retreat. Enjoy the peace of mind provided by the 24-hour gatehouse security. Residents enjoy the resort-like amenities of Club Ennisclare, including a lakefront lounge, outdoor patio, indoor pool, tennis courts, golf practice range, fitness facilities, social activities, and more. Dont wait, see it today! A truly exceptional place to call home! (id:46317)
Property Details
| MLS® Number | W8140356 |
| Property Type | Single Family |
| Community Name | Bronte West |
| Amenities Near By | Marina, Park, Place Of Worship, Public Transit |
| Community Features | Community Centre |
| Parking Space Total | 2 |
| Pool Type | Indoor Pool |
Building
| Bathroom Total | 2 |
| Bedrooms Above Ground | 2 |
| Bedrooms Total | 2 |
| Amenities | Storage - Locker, Car Wash, Party Room, Security/concierge, Visitor Parking |
| Cooling Type | Central Air Conditioning |
| Exterior Finish | Concrete |
| Fire Protection | Security Guard |
| Fireplace Present | Yes |
| Heating Type | Hot Water Radiator Heat |
| Type | Apartment |
Parking
| Visitor Parking |
Land
| Acreage | No |
| Land Amenities | Marina, Park, Place Of Worship, Public Transit |
| Surface Water | Lake/pond |
Rooms
| Level | Type | Length | Width | Dimensions |
|---|---|---|---|---|
| Main Level | Kitchen | 2.6 m | 4.12 m | 2.6 m x 4.12 m |
| Main Level | Eating Area | 2.61 m | 2.88 m | 2.61 m x 2.88 m |
| Main Level | Living Room | 4.02 m | 5.72 m | 4.02 m x 5.72 m |
| Main Level | Dining Room | 3.04 m | 5.8 m | 3.04 m x 5.8 m |
| Main Level | Family Room | 4.08 m | 4.08 m | 4.08 m x 4.08 m |
| Main Level | Solarium | 2.88 m | 4.17 m | 2.88 m x 4.17 m |
| Main Level | Primary Bedroom | 5.84 m | 3.44 m | 5.84 m x 3.44 m |
| Main Level | Bedroom 2 | 3.28 m | 5.7 m | 3.28 m x 5.7 m |
| Main Level | Bathroom | Measurements not available | ||
| Main Level | Bathroom | Measurements not available | ||
| Main Level | Laundry Room | Measurements not available |
https://www.realtor.ca/real-estate/26619978/201-2170-marine-dr-oakville-bronte-west
Salesperson
(905) 825-7777

2347 Lakeshore Rd W # 2
Oakville, Ontario L6L 1H4
(905) 825-7777
(905) 825-3593
Interested?
Contact us for more information

