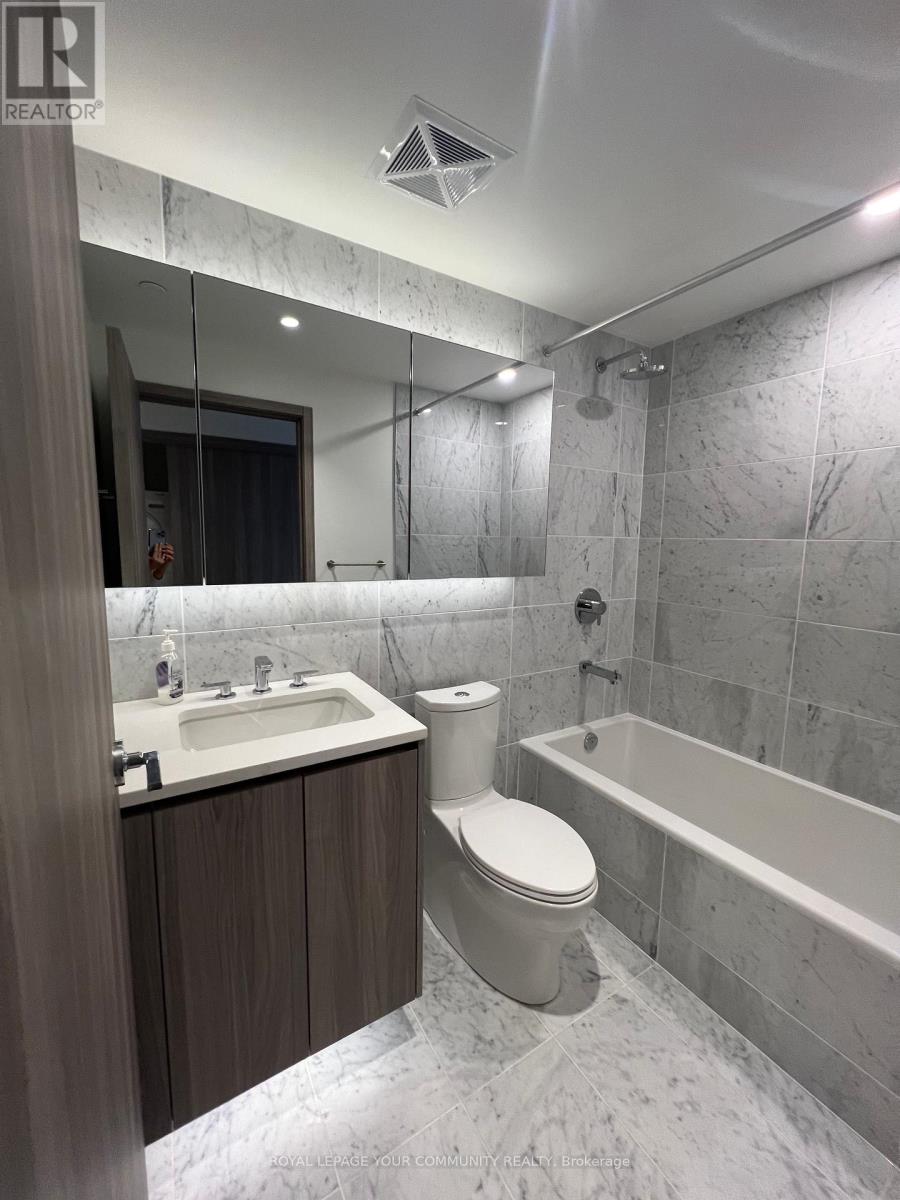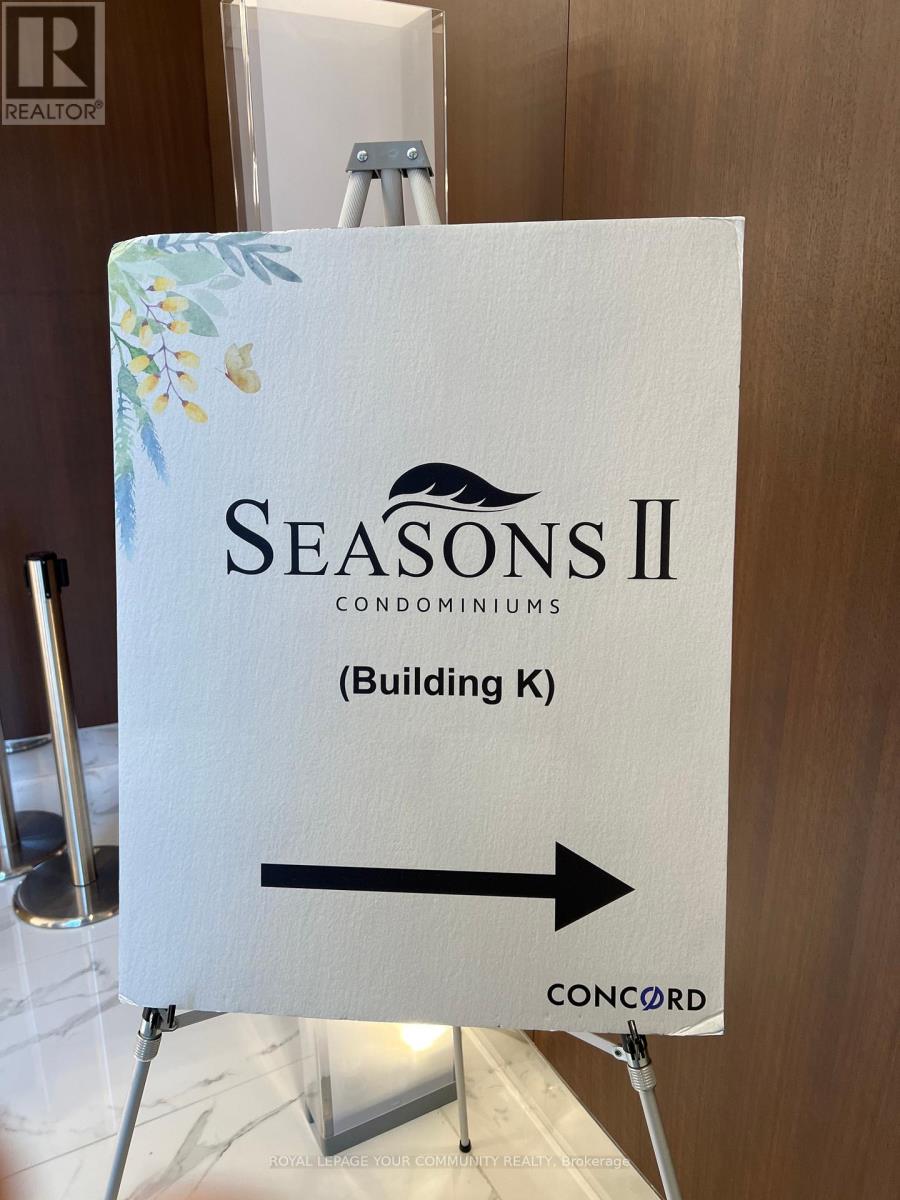#2009 -85 Mcmahon Dr Toronto, Ontario M2K 0H1
$3,250 Monthly
Welcome To This Beautiful 2 Br, 2Wr, Season 2 Condo. This Corner Unit Is An Open Concept Kitchen, Living And Dining Room With Upgraded Finishings. Laminate Flooring Throughout With Quartz Countertop W Marble Backsplash. High End Appliance In The Kitchen & Closet Organizers In Both Bedrooms. Featuring 80K Sf Mega Club + Brand New Community Centre At Bessarion Subway Station. Walking Dist To Ttc, Can Tire & Bus Ride To Bayview Village. Much More.**** EXTRAS **** Incl 1 Ev Parking And Locker. All Appls: B/I Stove/Oven, Dishwasher, Fridge, Stacked Washer & Dryer Are For Tenant Use Only. No Pets And Non Smoker. Tenant Pays For Own Hydro. (Ev Charger Usage Condo) & Tenant Insurance. (id:46317)
Property Details
| MLS® Number | C8157986 |
| Property Type | Single Family |
| Community Name | Bayview Village |
| Amenities Near By | Hospital, Park, Place Of Worship, Public Transit |
| Community Features | Community Centre |
| Features | Balcony |
| Parking Space Total | 1 |
| Pool Type | Indoor Pool |
| View Type | View |
Building
| Bathroom Total | 2 |
| Bedrooms Above Ground | 2 |
| Bedrooms Total | 2 |
| Amenities | Storage - Locker, Car Wash, Security/concierge, Visitor Parking, Exercise Centre |
| Cooling Type | Central Air Conditioning |
| Exterior Finish | Concrete |
| Heating Fuel | Natural Gas |
| Heating Type | Forced Air |
| Type | Apartment |
Parking
| Visitor Parking |
Land
| Acreage | No |
| Land Amenities | Hospital, Park, Place Of Worship, Public Transit |
Rooms
| Level | Type | Length | Width | Dimensions |
|---|---|---|---|---|
| Main Level | Living Room | 5.85 m | 3.16 m | 5.85 m x 3.16 m |
| Main Level | Dining Room | 5.85 m | 3.16 m | 5.85 m x 3.16 m |
| Main Level | Kitchen | 3.16 m | 2.07 m | 3.16 m x 2.07 m |
| Main Level | Primary Bedroom | 3.35 m | 3.04 m | 3.35 m x 3.04 m |
| Main Level | Bedroom 2 | 3.03 m | 3.03 m | 3.03 m x 3.03 m |
https://www.realtor.ca/real-estate/26645105/2009-85-mcmahon-dr-toronto-bayview-village


161 Main Street
Unionville, Ontario L3R 2G8
(905) 940-4180
(905) 940-4199

Salesperson
(647) 268-1060
(647) 268-1060

161 Main Street
Unionville, Ontario L3R 2G8
(905) 940-4180
(905) 940-4199
Interested?
Contact us for more information














