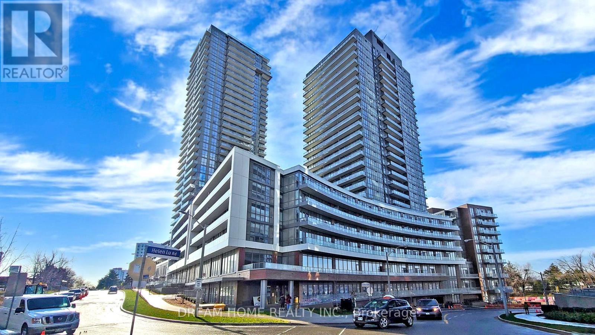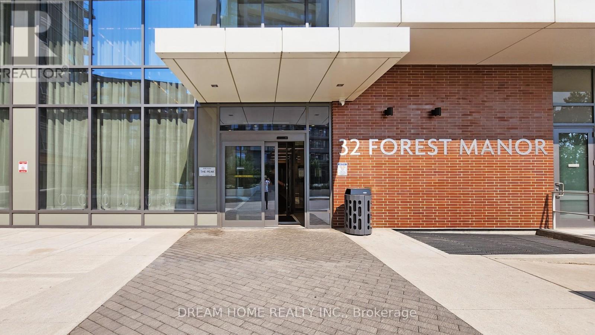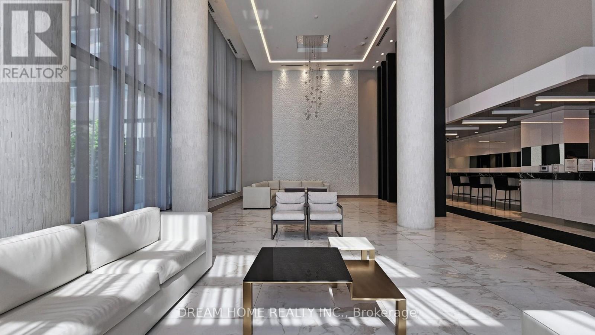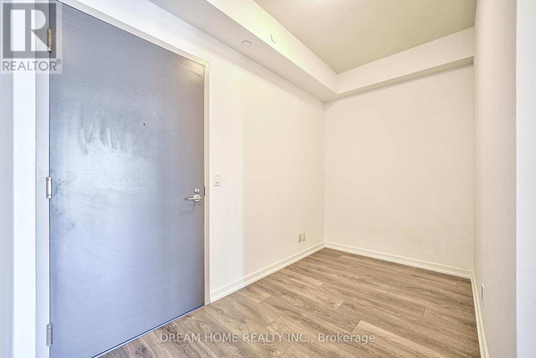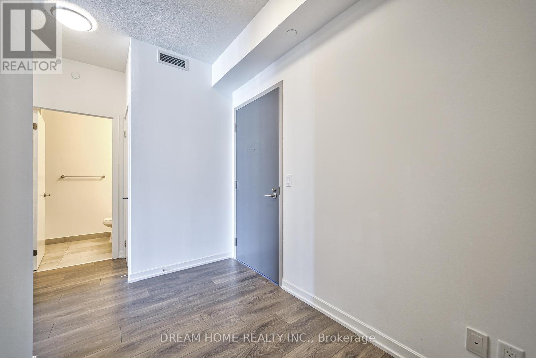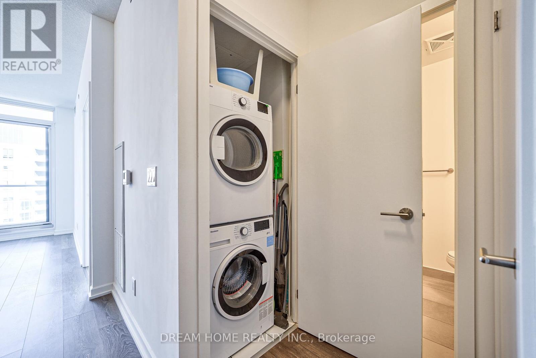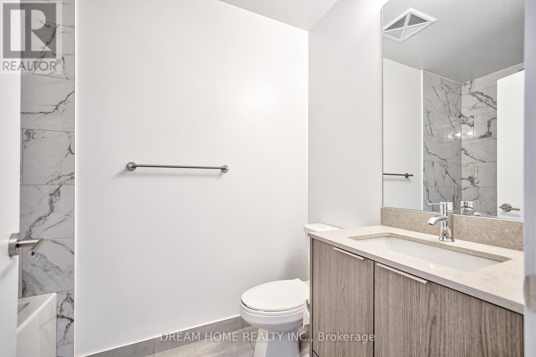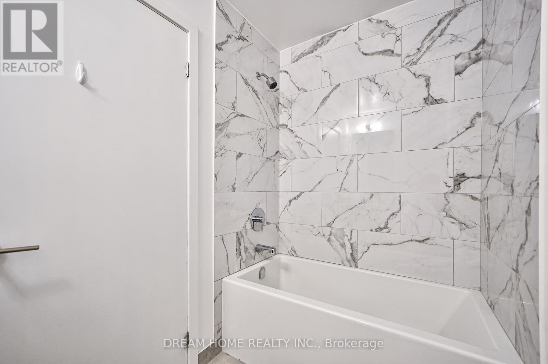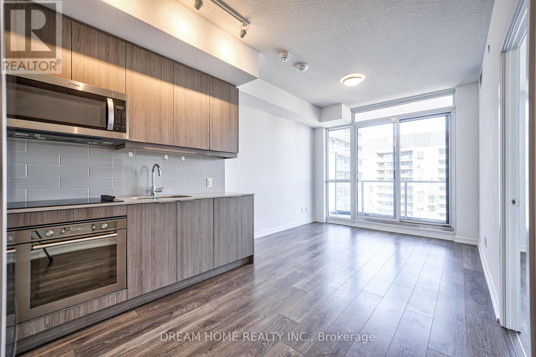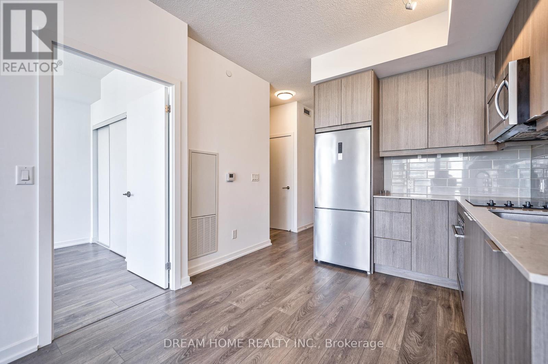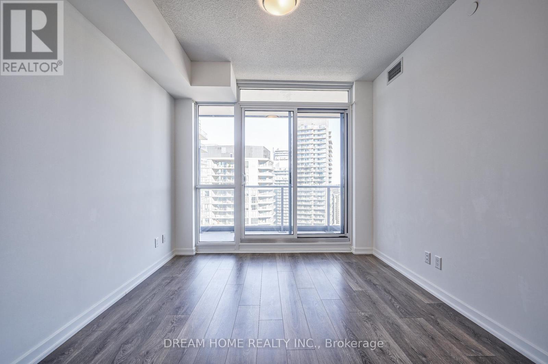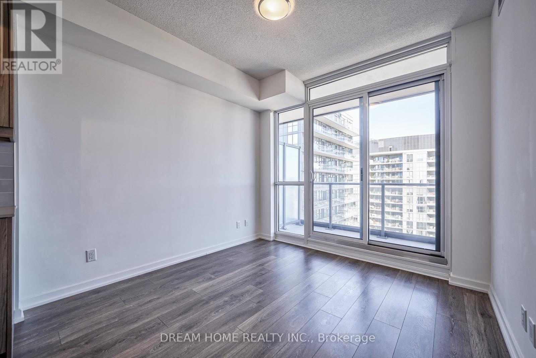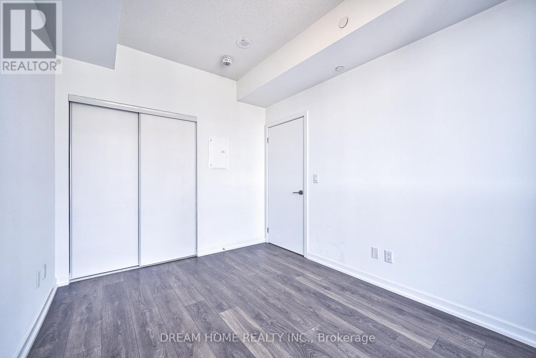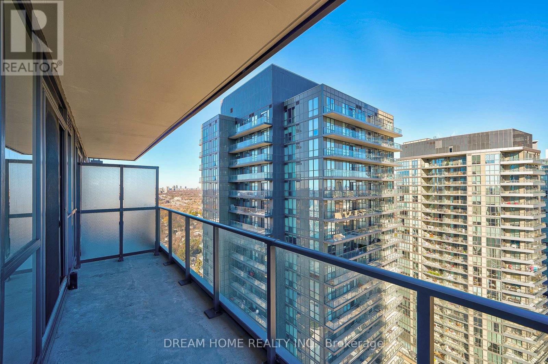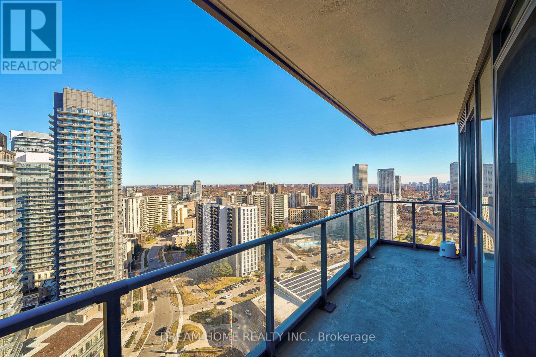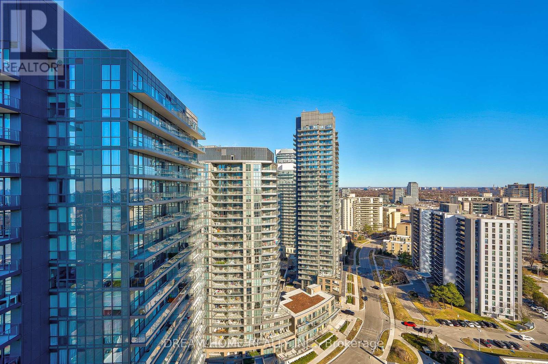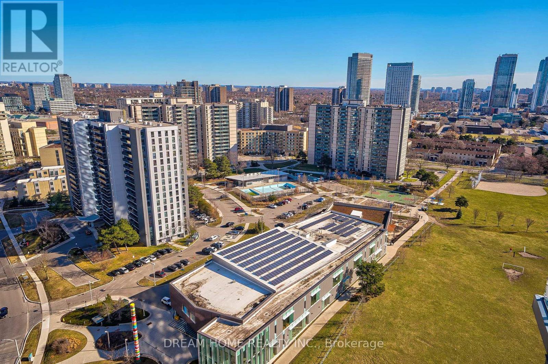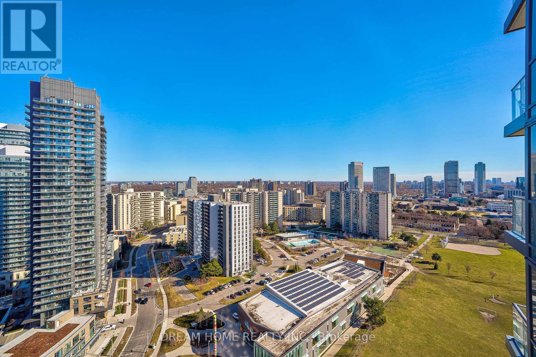#2004 -32 Forest Manor Rd Toronto, Ontario M2J 1M1
2 Bedroom
1 Bathroom
Central Air Conditioning
Forced Air
$609,000Maintenance,
$315.55 Monthly
Maintenance,
$315.55 MonthlyAAA Location! The LUXURY Peak Condos! One Of The Most Demanding & Convenient Areas In Toronto! 527 Sqft Plus A Spacious Balcony. One Bedroom Plus Guest Room/ Office! Full Bathrooms, Open Concept Layout W/ 9' Ceiling! Floor To Ceiling Windows! Steps To Subway/Ttc , Fairview Mall, School, Public Library, Community Centre ,401/404 And Much More. Directly To Fresco Grocery On Level P3.**** EXTRAS **** Pool, Gym, Secured Access, 24Hr Concierge, Party Rooms, Theatre Room, Yoga/Dance Studio, Outdoor Garden & Bbq Area, Ample Visitor Parking & More! (id:46317)
Property Details
| MLS® Number | C8147936 |
| Property Type | Single Family |
| Community Name | Henry Farm |
| Features | Balcony |
Building
| Bathroom Total | 1 |
| Bedrooms Above Ground | 1 |
| Bedrooms Below Ground | 1 |
| Bedrooms Total | 2 |
| Cooling Type | Central Air Conditioning |
| Exterior Finish | Concrete |
| Heating Fuel | Natural Gas |
| Heating Type | Forced Air |
| Type | Apartment |
Land
| Acreage | No |
Rooms
| Level | Type | Length | Width | Dimensions |
|---|---|---|---|---|
| Flat | Living Room | 3.12 m | 5.75 m | 3.12 m x 5.75 m |
| Flat | Dining Room | 3.12 m | 5.75 m | 3.12 m x 5.75 m |
| Flat | Bedroom | 2.7 m | 3.6 m | 2.7 m x 3.6 m |
| Flat | Den | 2.54 m | 1.78 m | 2.54 m x 1.78 m |
| Flat | Bathroom | Measurements not available |
https://www.realtor.ca/real-estate/26631404/2004-32-forest-manor-rd-toronto-henry-farm
DOREY SUN
Salesperson
(905) 604-6855
Salesperson
(905) 604-6855

DREAM HOME REALTY INC.
206 - 7800 Woodbine Avenue
Markham, Ontario L3R 2N7
206 - 7800 Woodbine Avenue
Markham, Ontario L3R 2N7
(905) 604-6855
(905) 604-6850
Interested?
Contact us for more information

