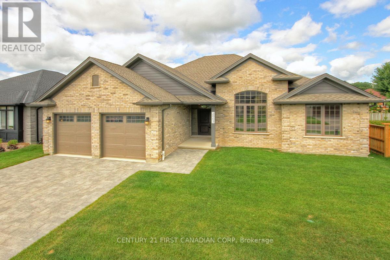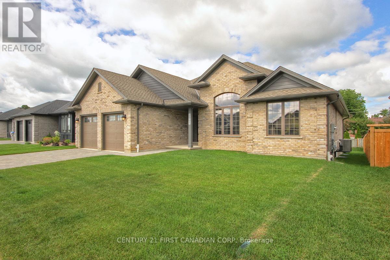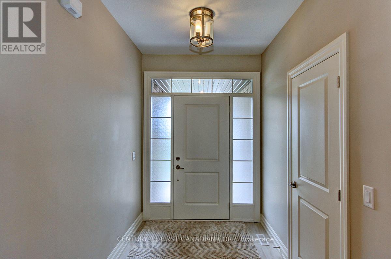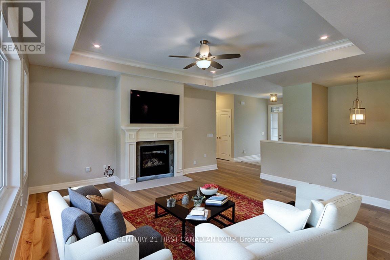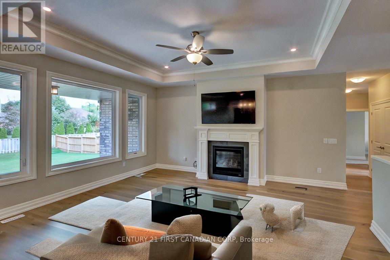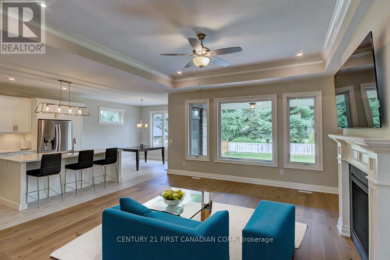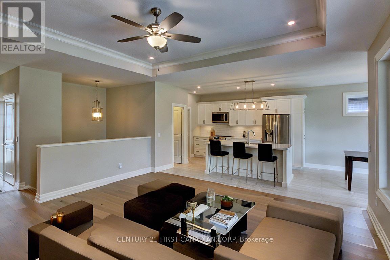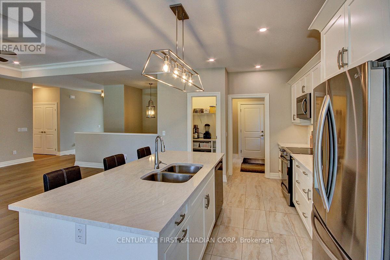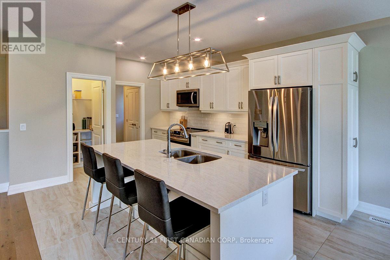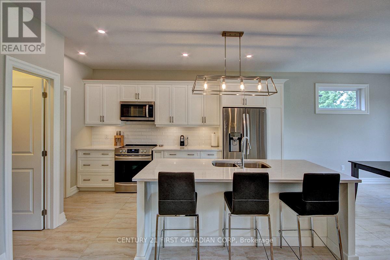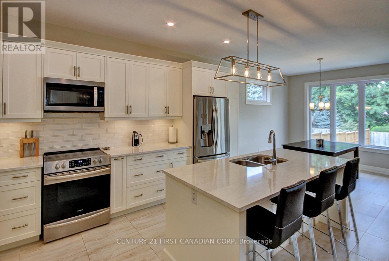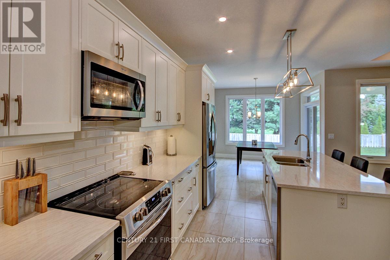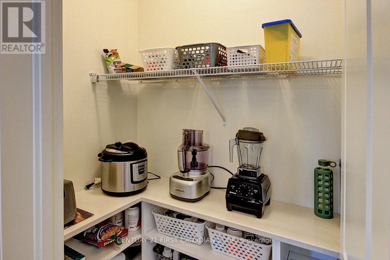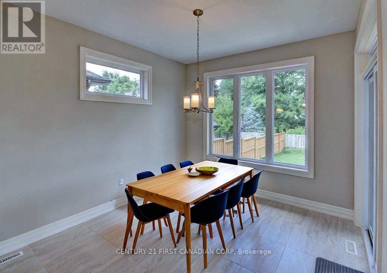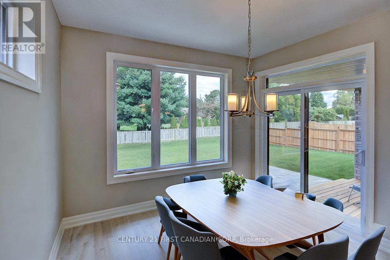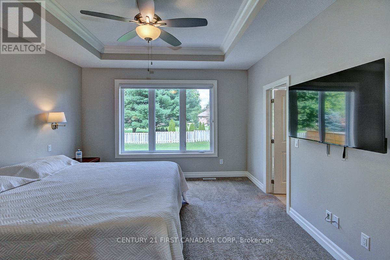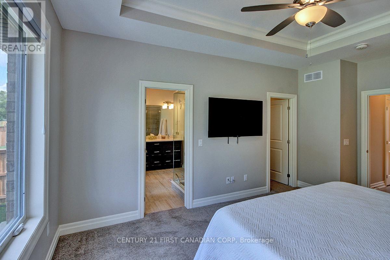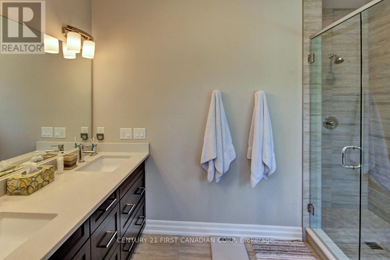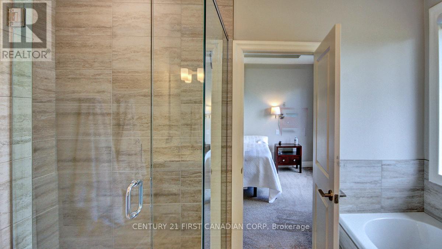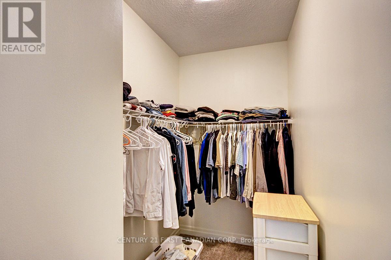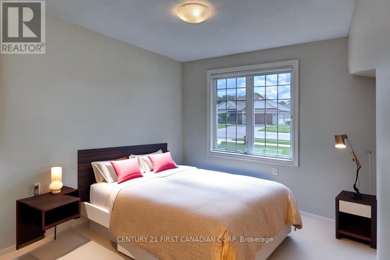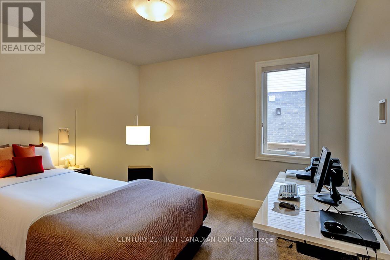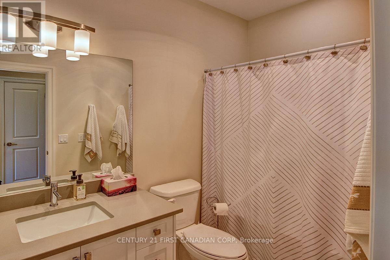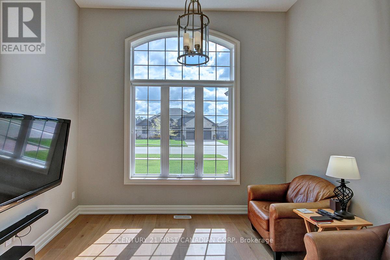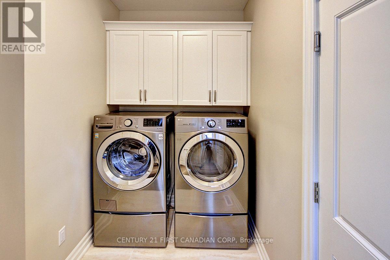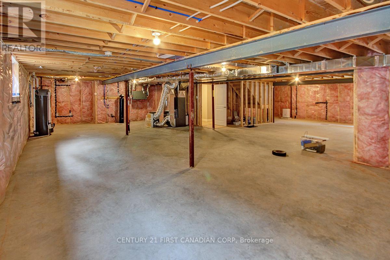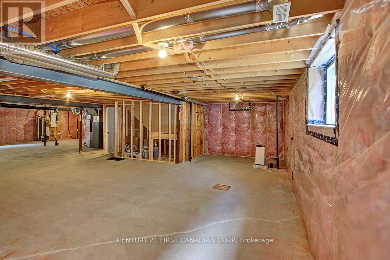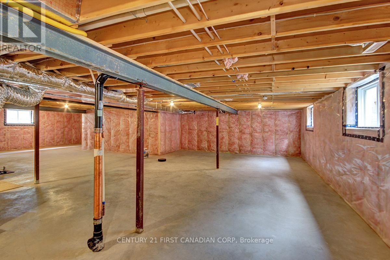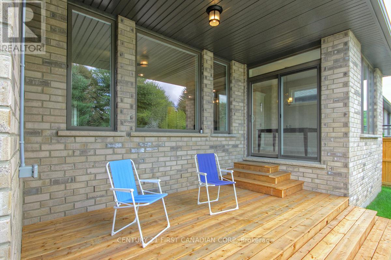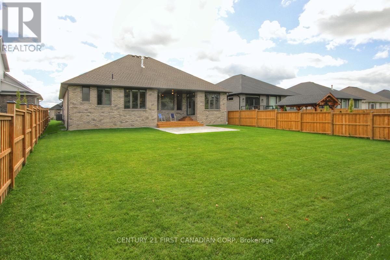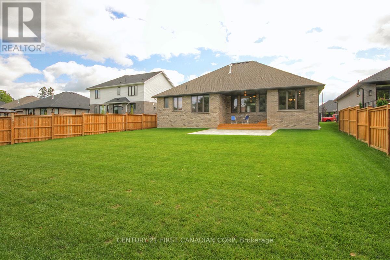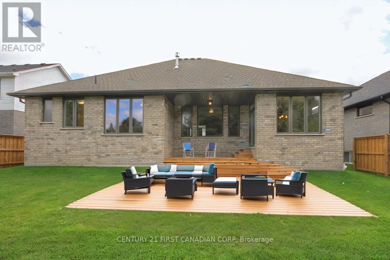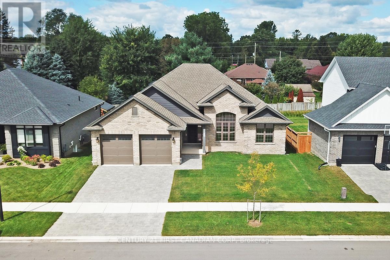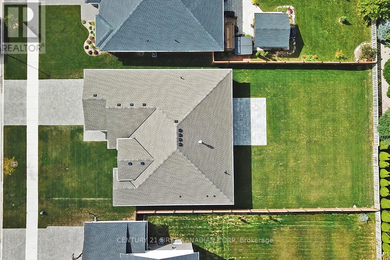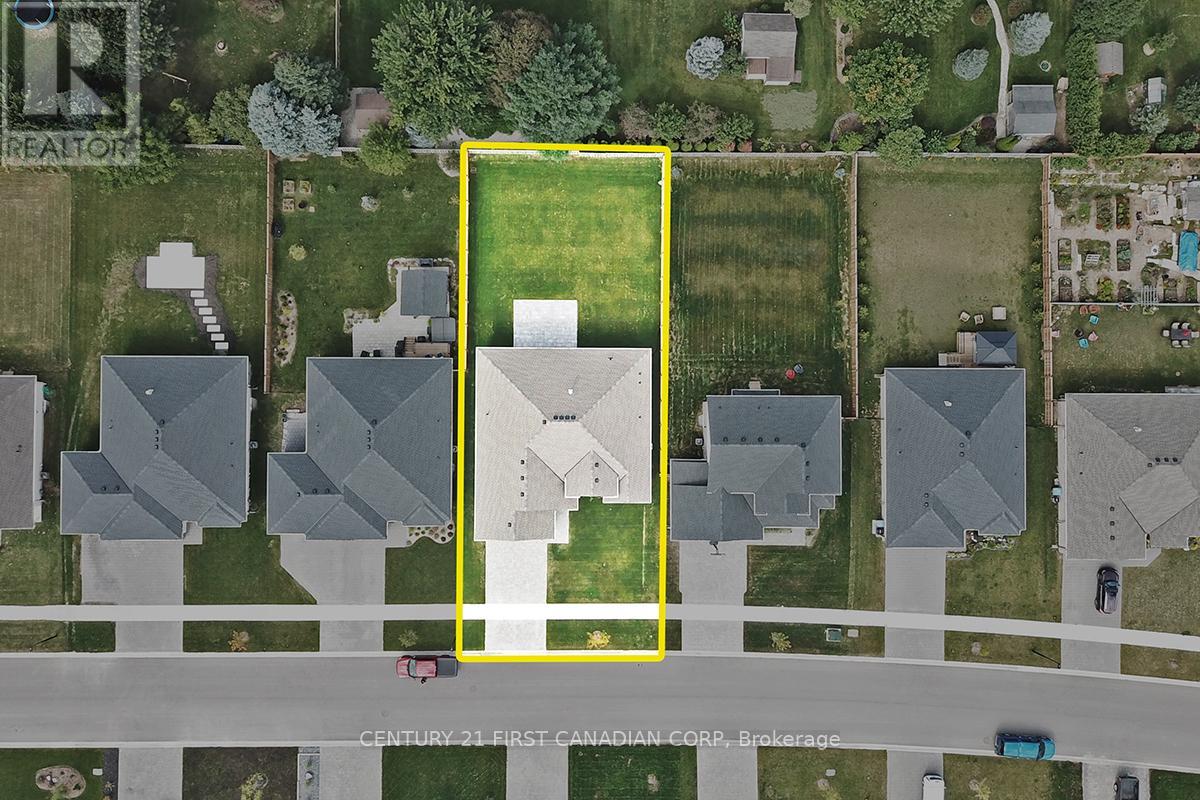2003 Lockwood Cres Strathroy-Caradoc, Ontario N0L 1W0
$984,900
Welcome to 2003 Lockwood with Upgrades and Designs Inspired by the Model Home! 1960 Sq Ft BUNGALOW 3 Bedroom + Private Den, 2 Bathroom (with Heating Flooring in Both), Dream Custom Chef Kitchen with Additional Custom Pot Drawer Cabinetry, Stainless Steel Appliances, and Convenient Main-Floor Laundry in Mud Room Leading to Oversized Double Garage! High Tray Ceilings in Living Room, Generous Kitchen Island Designed for Cozy Entertainment Seating, Separate Dining Area with Access to Covered BBQ Porch (154 X 78) and Tailored Brick Patio. The Fully Fenced Lot is Perfect for Pets and Entertaining is an Incredible 62 ft x 142 ft! Private Master Bedroom is Completed by Dream Ensuite and Walk-In Closet. Everything You Would Expect in the Executive 1 Floor Home. Additions include: Water Purification System, High-Efficiency HEPA Air Filtration System, Hot Water Tank is Owned. Some Staging Pictures were Created with AI to Understand Spaces. ** This is a linked property.** (id:46317)
Property Details
| MLS® Number | X8169236 |
| Property Type | Single Family |
| Community Name | Mount Brydges |
| Parking Space Total | 4 |
Building
| Bathroom Total | 2 |
| Bedrooms Above Ground | 3 |
| Bedrooms Total | 3 |
| Architectural Style | Bungalow |
| Basement Development | Unfinished |
| Basement Type | N/a (unfinished) |
| Construction Style Attachment | Detached |
| Cooling Type | Central Air Conditioning |
| Exterior Finish | Brick |
| Fireplace Present | Yes |
| Heating Fuel | Natural Gas |
| Heating Type | Forced Air |
| Stories Total | 1 |
| Type | House |
Parking
| Attached Garage |
Land
| Acreage | No |
| Size Irregular | 62.69 X 142.45 M |
| Size Total Text | 62.69 X 142.45 M |
Rooms
| Level | Type | Length | Width | Dimensions |
|---|---|---|---|---|
| Basement | Other | Measurements not available | ||
| Ground Level | Living Room | 5.28 m | 4.88 m | 5.28 m x 4.88 m |
| Ground Level | Kitchen | 4.27 m | 3.35 m | 4.27 m x 3.35 m |
| Ground Level | Dining Room | 3.66 m | 3.55 m | 3.66 m x 3.55 m |
| Ground Level | Office | 3.65 m | 3.05 m | 3.65 m x 3.05 m |
| Ground Level | Bedroom | 4.57 m | 3.66 m | 4.57 m x 3.66 m |
| Ground Level | Bedroom 2 | 3.66 m | 3.05 m | 3.66 m x 3.05 m |
| Ground Level | Bedroom 3 | 3.66 m | 3.05 m | 3.66 m x 3.05 m |
| Ground Level | Bathroom | Measurements not available | ||
| Ground Level | Bathroom | Measurements not available |
Utilities
| Sewer | Installed |
| Natural Gas | Installed |
| Electricity | Installed |
| Cable | Installed |
https://www.realtor.ca/real-estate/26661907/2003-lockwood-cres-strathroy-caradoc-mount-brydges

420 York Street
London, Ontario N6B 1R1
(519) 673-3390
(519) 673-6789
firstcanadian.c21.ca/
facebook.com/C21First
instagram.com/c21first
Interested?
Contact us for more information

