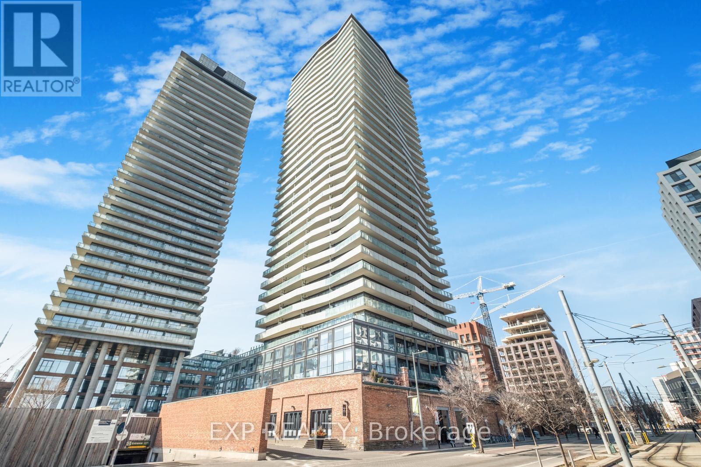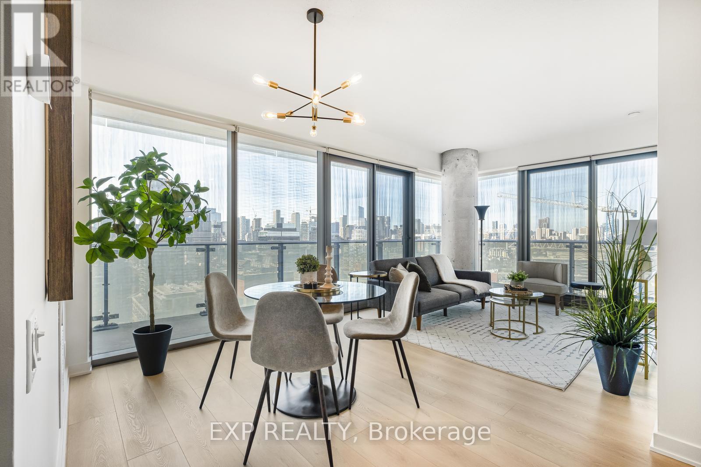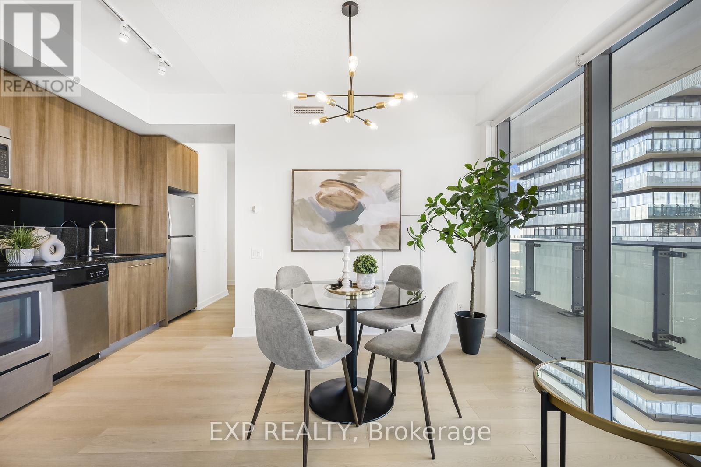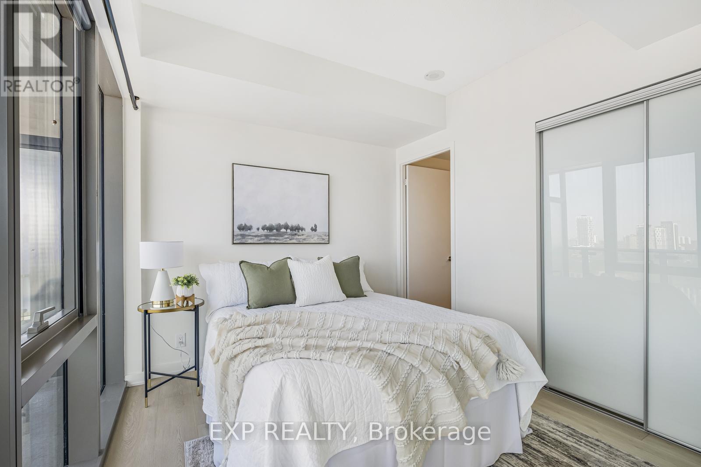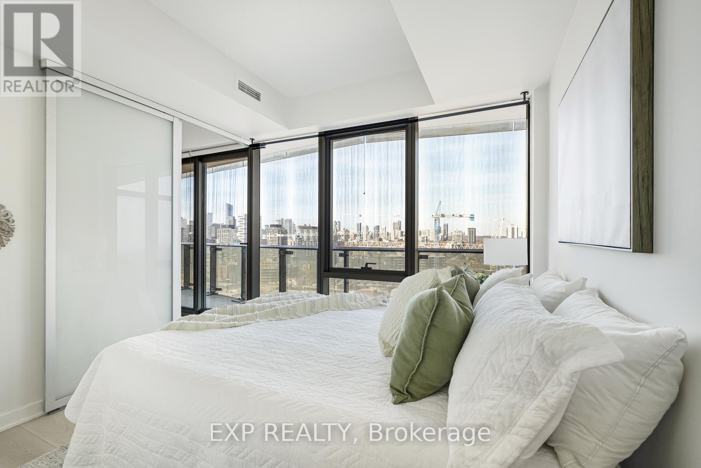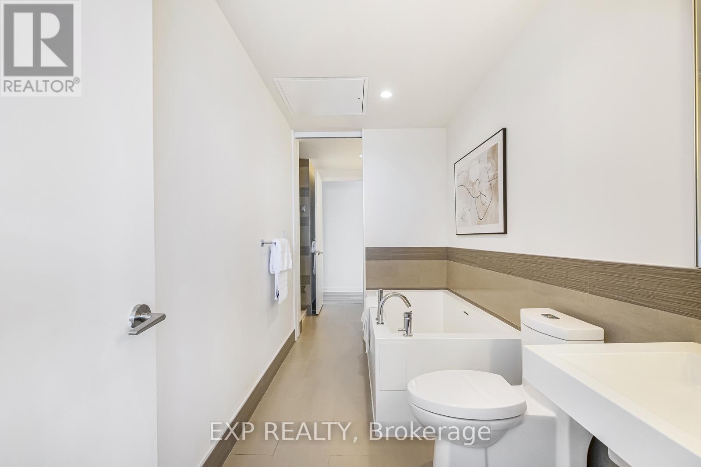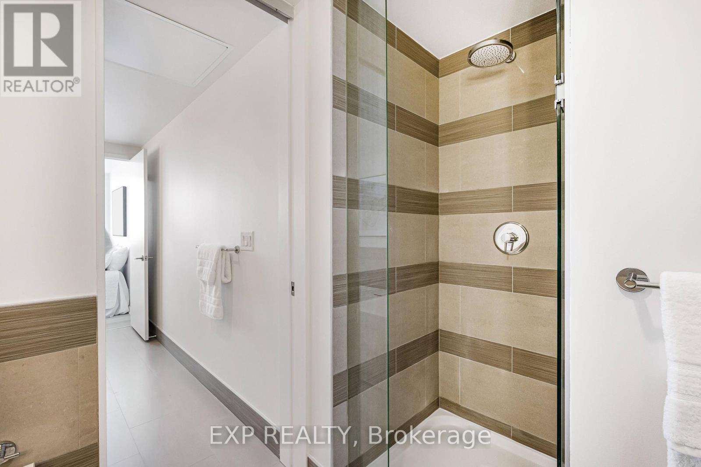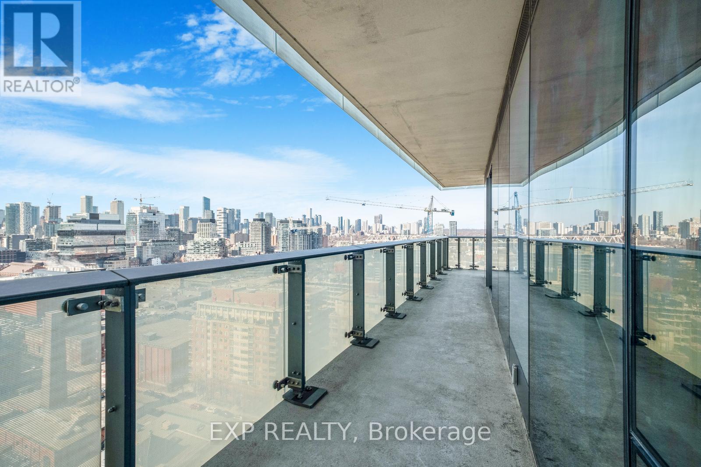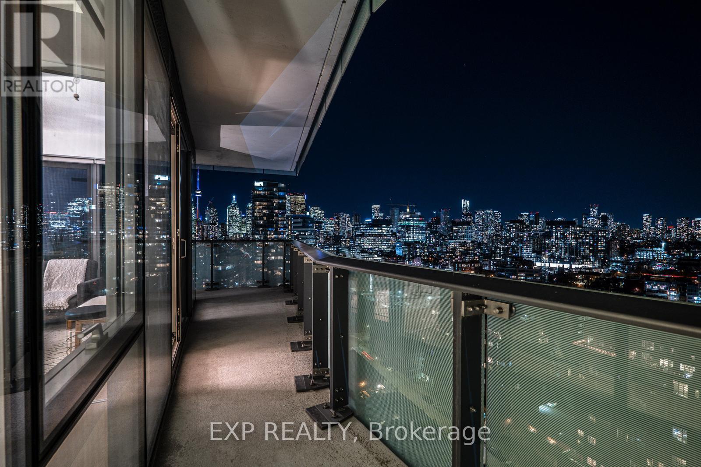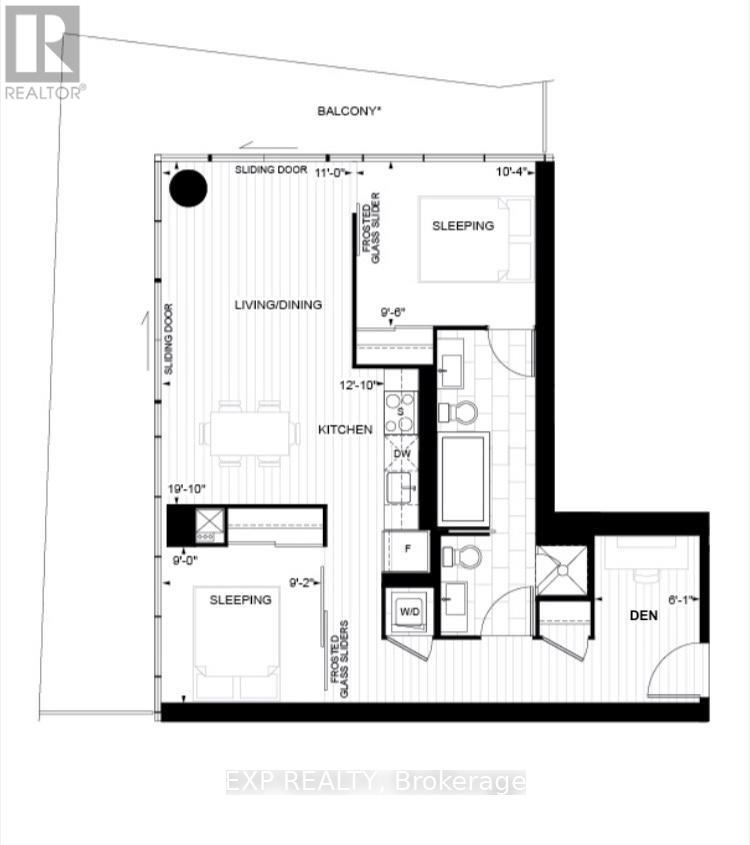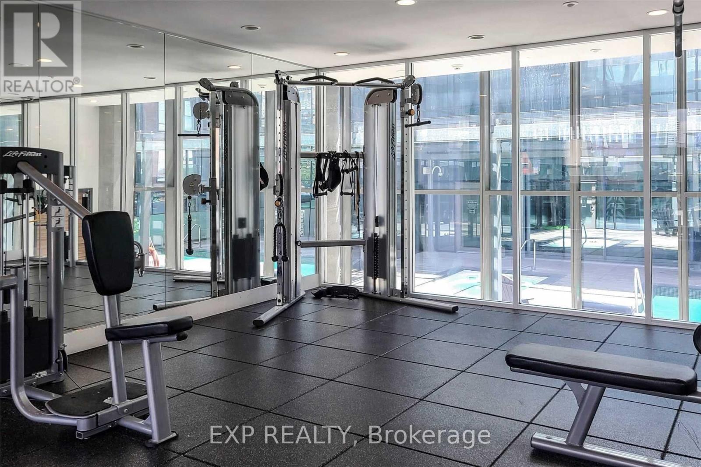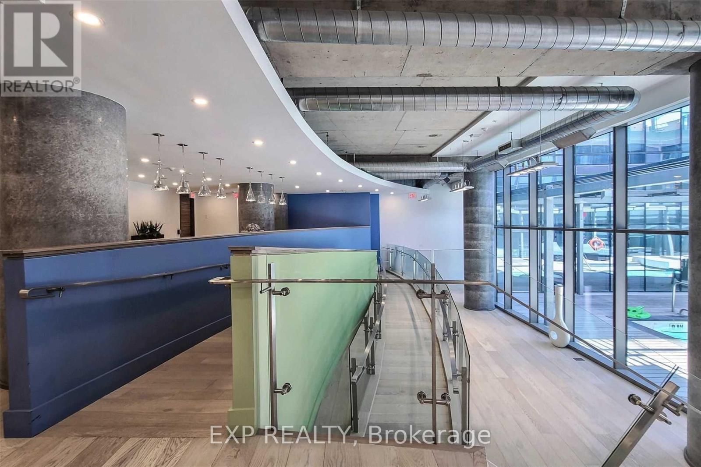#2002 -390 Cherry St Toronto, Ontario M5A 0E2
$925,000Maintenance,
$951.44 Monthly
Maintenance,
$951.44 MonthlyExplore this stylish corner unit, 819 Sqft + 250 Sqft wrap-around balcony, offering captivating North West exposure with city, CN Tower, and lake views. Evening city panoramic vistas are spectacular and can be enjoyed through floor-to-ceiling windows in 2 bedrooms and living/dining areas. Upgrades include 9 ft ceilings, fresh paint throughout, new vinyl flooring, light fixtures and new fridge. Private Larger Locker (10k upgrade) conveniently located beside parking spot.The den, enhanced with a sliding door, serves as extra storage or a closet. Prime location in the heart of the Distillery District, surrounded by shops, cafes, restaurants, and year-round events like the famous Christmas Market, Summer Music Festivals and outdoor theatre. Close to T.T.C. and the upcoming Ontario Line Subway. Coopers YMCA nearby for year-round amenities. Minutes away from Corktown Park, Canary District, waterfront redevelopment, and St. Lawrence Market. Experience contemporary urban living at its finest!**** EXTRAS **** Enjoy an array of conveniences in this building, including a 24-hr Concierge, Outdoor Pool & Sauna room, Gym & Yoga room, Billiard Room, Meeting Room, Party Room, and Guest suites. Elevate your lifestyle with these exceptional amenities! (id:46317)
Property Details
| MLS® Number | C8128078 |
| Property Type | Single Family |
| Community Name | Waterfront Communities C8 |
| Features | Balcony |
| Parking Space Total | 1 |
| Pool Type | Outdoor Pool |
Building
| Bathroom Total | 2 |
| Bedrooms Above Ground | 2 |
| Bedrooms Below Ground | 1 |
| Bedrooms Total | 3 |
| Amenities | Storage - Locker, Security/concierge, Party Room, Sauna, Exercise Centre |
| Cooling Type | Central Air Conditioning |
| Exterior Finish | Concrete |
| Heating Fuel | Natural Gas |
| Heating Type | Forced Air |
| Type | Apartment |
Land
| Acreage | No |
Rooms
| Level | Type | Length | Width | Dimensions |
|---|---|---|---|---|
| Main Level | Living Room | 6.05 m | 3.35 m | 6.05 m x 3.35 m |
| Main Level | Dining Room | 6.05 m | 3.35 m | 6.05 m x 3.35 m |
| Main Level | Kitchen | 3.91 m | 3.91 m x Measurements not available | |
| Main Level | Primary Bedroom | 3.15 m | 2.9 m | 3.15 m x 2.9 m |
| Main Level | Bedroom | 2.9 m | 2.79 m | 2.9 m x 2.79 m |
| Main Level | Den | 1.85 m | 1.85 m x Measurements not available | |
| Main Level | Bathroom | Measurements not available | ||
| Main Level | Bathroom | Measurements not available |
https://www.realtor.ca/real-estate/26602082/2002-390-cherry-st-toronto-waterfront-communities-c8

Broker
(866) 530-7737
www.kingdomrealtygroup.com/
www.facebook.com/lovethyneighbour.krg
www.twitter.com/_kingdomrealty
https://www.linkedin.com/company/kingdomrealty/?viewAsMember=true
4711 Yonge St Unit C 10/fl
Toronto, Ontario M2N 6K8
(866) 530-7737
(647) 849-3180

Salesperson
(866) 530-7737
(647) 862-2277
www.kingdomrealtygroup.ca/
https://www.facebook.com/natedelapaz.realtor
https://www.linkedin.com/in/natedelapaz/
4711 Yonge St Unit C 10/fl
Toronto, Ontario M2N 6K8
(866) 530-7737
(647) 849-3180
Interested?
Contact us for more information

