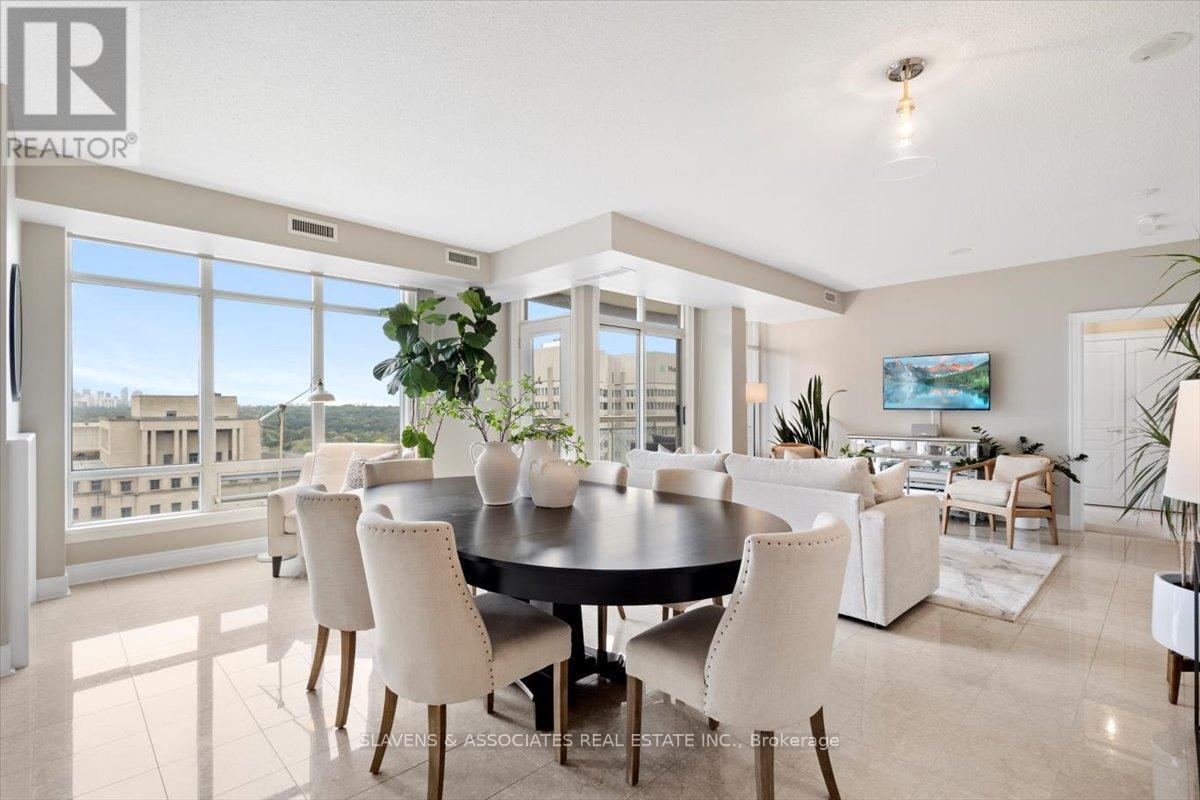#2002 -100 Hayden St Toronto, Ontario M4Y 3C7
$1,499,000Maintenance,
$1,454.57 Monthly
Maintenance,
$1,454.57 MonthlyThe Bloor Walk, at 100 Hayden St, is a secret pocket of luxury living. Located on a quiet cul-de-sac, this 2+1 bed, 2bath condo is the best of downtown living with unparalleled views! Suite 2002 enjoys an enormous living/dining area w/gas fireplace & plenty of space to entertain. Granite-topped kitchen has full-sized SS appliances, Generous counter space and tons of storage. The den can be used as a gym, home office - or both! The principal bedroom fits a king sized bed with enough room for a sitting area & boasts 3 (yes 3!) double closets & a spa-inspired 5-pc ensuite. Off the entryway, w/double closet, lies the 2nd BR. Here you'll find more closet space & a 3pc bath, incl. hidden ensuite laundry. Marble Floors throughout the main living areas & Built-Ins in every closet. Parking & locker are located on the same floor. Located around the corner from Yorkville, steps from Yonge & Bloor, across from TTC (both Bloor & Yonge Lines) & Minutes to the DVP.**** EXTRAS **** Enjoy the Incredible Hotel Amenities in 100 Hayden. Newly renovated Gym, 24hr concierge, private meeting rooms, TV Room, indoor pool, Visitor Parking & Rooftop Garden. (id:46317)
Property Details
| MLS® Number | C8117840 |
| Property Type | Single Family |
| Community Name | Church-Yonge Corridor |
| Amenities Near By | Place Of Worship, Public Transit |
| Features | Cul-de-sac, Balcony |
| Parking Space Total | 1 |
| Pool Type | Indoor Pool |
Building
| Bathroom Total | 2 |
| Bedrooms Above Ground | 2 |
| Bedrooms Below Ground | 1 |
| Bedrooms Total | 3 |
| Amenities | Storage - Locker, Security/concierge, Party Room, Visitor Parking, Exercise Centre |
| Cooling Type | Central Air Conditioning |
| Exterior Finish | Brick |
| Fireplace Present | Yes |
| Heating Fuel | Natural Gas |
| Heating Type | Forced Air |
| Type | Apartment |
Parking
| Visitor Parking |
Land
| Acreage | No |
| Land Amenities | Place Of Worship, Public Transit |
Rooms
| Level | Type | Length | Width | Dimensions |
|---|---|---|---|---|
| Main Level | Foyer | 2.33 m | 1.67 m | 2.33 m x 1.67 m |
| Main Level | Kitchen | 4.44 m | 2.49 m | 4.44 m x 2.49 m |
| Main Level | Living Room | 2.51 m | 4.54 m | 2.51 m x 4.54 m |
| Main Level | Dining Room | 5.37 m | 5.55 m | 5.37 m x 5.55 m |
| Main Level | Primary Bedroom | 3.92 m | 4.12 m | 3.92 m x 4.12 m |
| Main Level | Bedroom 2 | 3.25 m | 3.87 m | 3.25 m x 3.87 m |
| Main Level | Den | 3.21 m | 3.28 m | 3.21 m x 3.28 m |
https://www.realtor.ca/real-estate/26587752/2002-100-hayden-st-toronto-church-yonge-corridor

435 Eglinton Avenue West
Toronto, Ontario M5N 1A4
(416) 483-4337
(416) 483-1663
www.slavensrealestate.com
Interested?
Contact us for more information



























