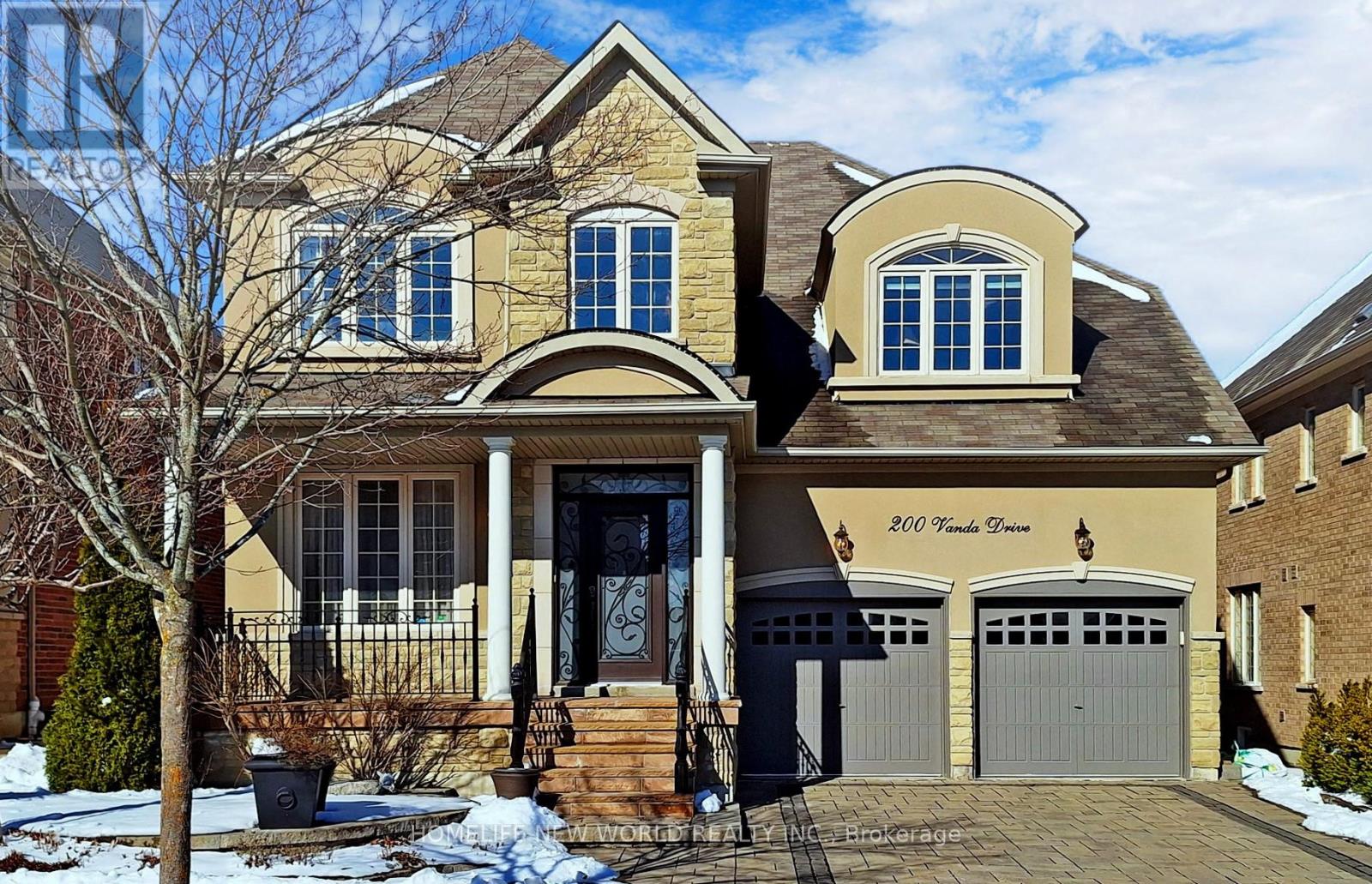200 Vanda Dr Vaughan, Ontario L6A 4E5
$2,388,000
Welcome To This Fully Renovated Countrywide True Masterpiece Of Luxury Living. This Home W/Award Winning Plan Situated On Premium Lot Backs Onto A Private & Beautiful Wooded/Treed Greenspace In Fabulous Upper Thornhill Estates. This Residence Seamlessly Blends High-end Finishes, Thoughtful Design, &Unparalleled Outdoor Beauty, Creating A Haven Of Comfort&Sophistication. Over $200K In Upgrades, Including Wall Paper, Moulding, Baseboard, Wall Panel Etc. Gorgeous Stained Hardwood Floor Thru-Out Main Flr &2nd Flr Hallway. Gourmet Kitchen W/Granite Countertop, Backsplash & Huge Center Island, Large Eat-In Area Over looking Greens--An Ideal Space For Culinary Enthusiasts And Entertaining Guests. Family Room Filling W/natural Light And Providing A cozy Atmosphere For Relaxation. Main Floor Office. Upgraded Bathrooms W/Morden Luxurious Vanity. Professional Finish Basement W/ Sauna, Gym, Movie Theater, Nanny Room, Wet Bar. Masterfully crafted landscaping Front/Back Yard & Interlocking W/Deck.**** EXTRAS **** All Upgraded Elfs & All Designer Window Coverings. All Stainless Steel Kitchen Appliances: Fridge,Stove, Range Hood And B/I Dishwasher, Microwave. Washer & Dryer. High End Water Filter/Softener System. Newer Furnace 2020. (id:46317)
Property Details
| MLS® Number | N8169552 |
| Property Type | Single Family |
| Community Name | Patterson |
| Parking Space Total | 6 |
Building
| Bathroom Total | 5 |
| Bedrooms Above Ground | 5 |
| Bedrooms Below Ground | 1 |
| Bedrooms Total | 6 |
| Basement Development | Finished |
| Basement Type | N/a (finished) |
| Construction Style Attachment | Detached |
| Cooling Type | Central Air Conditioning |
| Exterior Finish | Stone, Stucco |
| Fireplace Present | Yes |
| Heating Fuel | Natural Gas |
| Heating Type | Forced Air |
| Stories Total | 2 |
| Type | House |
Parking
| Garage |
Land
| Acreage | No |
| Size Irregular | 50 X 110 Ft |
| Size Total Text | 50 X 110 Ft |
Rooms
| Level | Type | Length | Width | Dimensions |
|---|---|---|---|---|
| Second Level | Primary Bedroom | 5.18 m | 4.57 m | 5.18 m x 4.57 m |
| Second Level | Bedroom 2 | 3.84 m | 3.35 m | 3.84 m x 3.35 m |
| Second Level | Bedroom 3 | 4.08 m | 3.05 m | 4.08 m x 3.05 m |
| Second Level | Bedroom 4 | 3.6 m | 3.35 m | 3.6 m x 3.35 m |
| Second Level | Bedroom 5 | 5.06 m | 4.87 m | 5.06 m x 4.87 m |
| Basement | Bedroom | Measurements not available | ||
| Main Level | Living Room | 3.65 m | 4.26 m | 3.65 m x 4.26 m |
| Main Level | Dining Room | 4.26 m | 3.65 m | 4.26 m x 3.65 m |
| Main Level | Kitchen | 3.65 m | 4.26 m | 3.65 m x 4.26 m |
| Main Level | Eating Area | 3.65 m | 3.65 m | 3.65 m x 3.65 m |
| Main Level | Family Room | 4.6 m | 4.87 m | 4.6 m x 4.87 m |
| Main Level | Library | 3.35 m | 3.65 m | 3.35 m x 3.65 m |
https://www.realtor.ca/real-estate/26662382/200-vanda-dr-vaughan-patterson


201 Consumers Rd., Ste. 205
Toronto, Ontario M2J 4G8
(416) 490-1177
(416) 490-1928
www.homelifenewworld.com/
Interested?
Contact us for more information










































