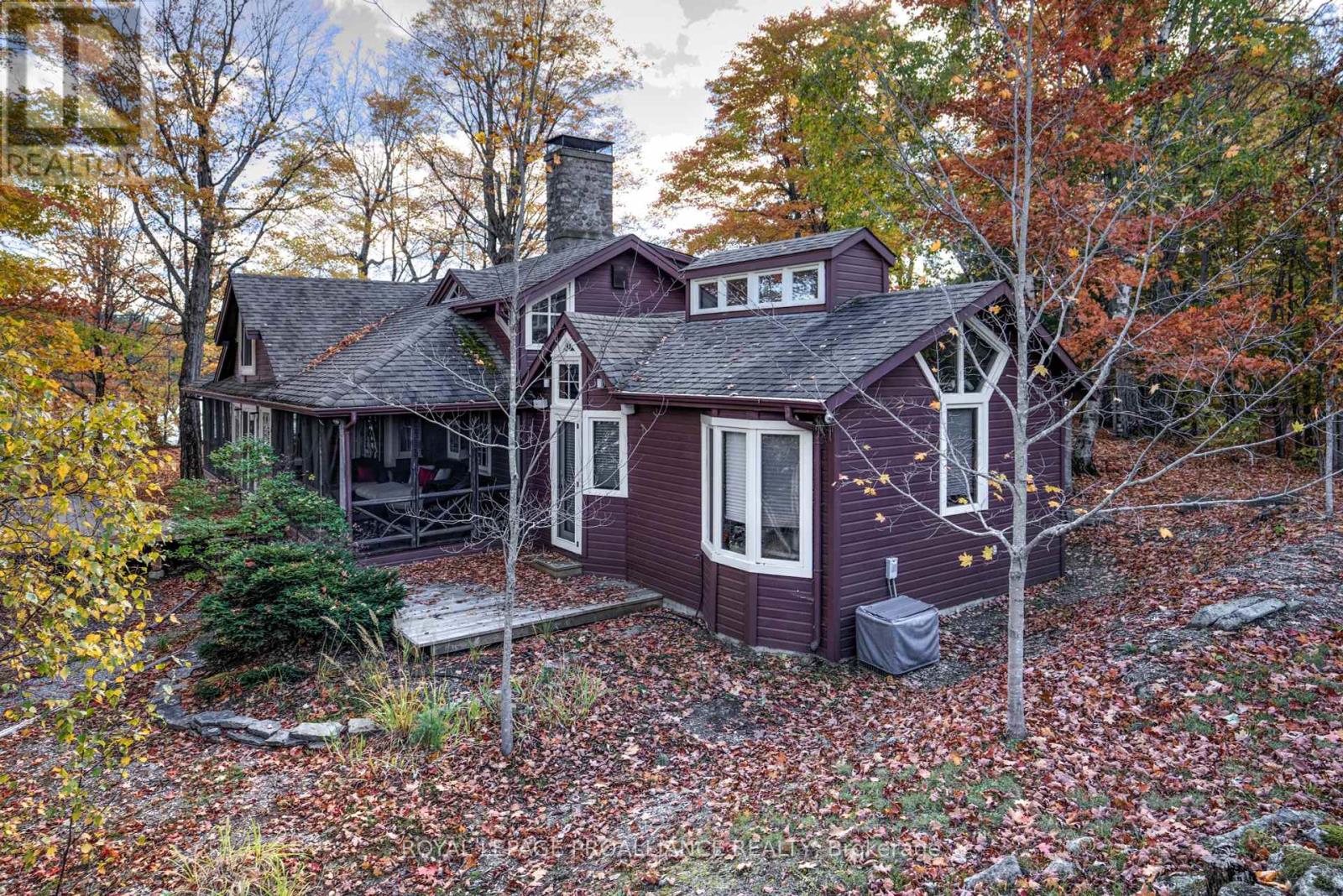200 Sugar Bush Lane Rideau Lakes, Ontario K0H 1T0
$2,675,000
This sale includes 3 parcels the main 8-acre property, a 1.6-acre property & an entire island. This property has 1742 of deep, pristine shoreline. The main cottage has 2 bdrms, 2.5 baths & large kitchen, dining & living area. There are 2 screened porches & loft area with small office & sleeping area. The guest cabin is next door & has 4 bdrms & 3 baths. Located close is another building that has a games room, home gym & garage. The eastern end of the point has a large boathouse w/ attached docks & stairs that lead down to the deep, clean waterfront as well as an elevated covered deck area with a sauna. There is a dog kennel, bunkie, storage sheds & full-size fenced tennis court! Located next to this parcel is 99B Sugarbush Lane. This property has an older cottage that is stripped down & waiting to be rebuilt. The cottage is slightly elevated from a sandy beach & large boathouse w/ loft. The third parcel is a private 1.8 acre island w/ 1350 of shoreline w/ rocky & sandy areas.**** EXTRAS **** Pins included in sale: 362390319, 362390320 & 362391175. See attached document. (id:46317)
Property Details
| MLS® Number | X8111842 |
| Property Type | Single Family |
| Amenities Near By | Beach |
| Features | Wooded Area |
| Parking Space Total | 9 |
| View Type | View |
| Water Front Type | Waterfront |
Building
| Bathroom Total | 2 |
| Bedrooms Above Ground | 6 |
| Bedrooms Total | 6 |
| Basement Development | Unfinished |
| Basement Type | Crawl Space (unfinished) |
| Construction Style Attachment | Detached |
| Cooling Type | Central Air Conditioning |
| Exterior Finish | Wood |
| Fireplace Present | Yes |
| Heating Fuel | Electric |
| Heating Type | Baseboard Heaters |
| Stories Total | 2 |
| Type | House |
Parking
| Detached Garage |
Land
| Acreage | Yes |
| Land Amenities | Beach |
| Sewer | Septic System |
| Size Irregular | 2314 Ft ; Irregular Lot, See Geo |
| Size Total Text | 2314 Ft ; Irregular Lot, See Geo|10 - 24.99 Acres |
Rooms
| Level | Type | Length | Width | Dimensions |
|---|---|---|---|---|
| Second Level | Bedroom | 3.4 m | 2.9 m | 3.4 m x 2.9 m |
| Second Level | Bathroom | 2.5 m | 1.54 m | 2.5 m x 1.54 m |
| Main Level | Kitchen | 5.4 m | 3 m | 5.4 m x 3 m |
| Main Level | Dining Room | 5.4 m | 2.7 m | 5.4 m x 2.7 m |
| Main Level | Living Room | 5.8 m | 4.2 m | 5.8 m x 4.2 m |
| Main Level | Bathroom | 2.4 m | 1.34 m | 2.4 m x 1.34 m |
| Main Level | Office | 3.3 m | 2.9 m | 3.3 m x 2.9 m |
| Main Level | Primary Bedroom | 4.7 m | 3.6 m | 4.7 m x 3.6 m |
| Main Level | Bathroom | 4.87 m | 2.2 m | 4.87 m x 2.2 m |
| Main Level | Sunroom | 4.5 m | 2.9 m | 4.5 m x 2.9 m |
| Main Level | Sunroom | 4.7 m | 2.9 m | 4.7 m x 2.9 m |
| Main Level | Sunroom | 4.5 m | 2.7 m | 4.5 m x 2.7 m |
Utilities
| Natural Gas | Available |
| Electricity | Installed |
| Cable | Available |
https://www.realtor.ca/real-estate/26579424/200-sugar-bush-lane-rideau-lakes
7b Spring Street
Westport, Ontario K0G 1X0
(613) 273-9595
Interested?
Contact us for more information










































