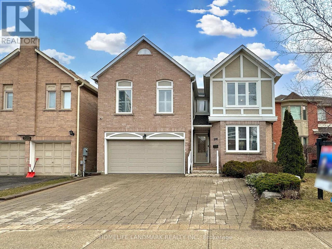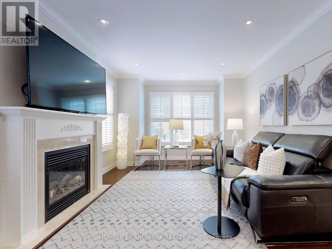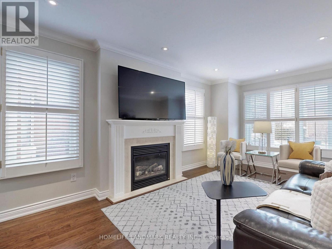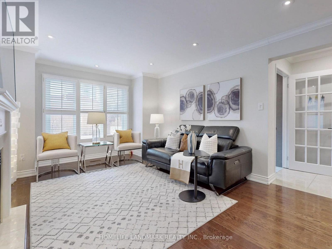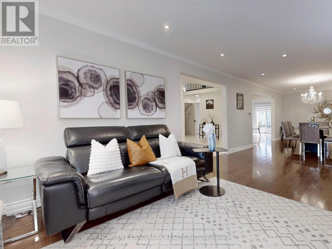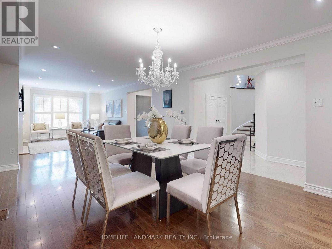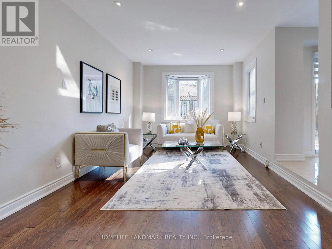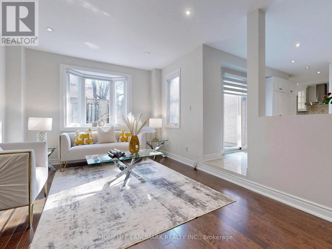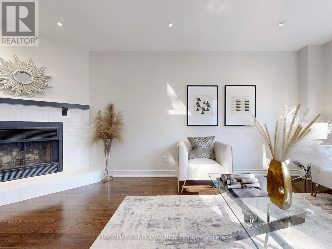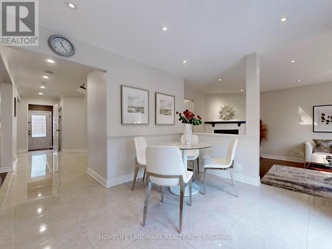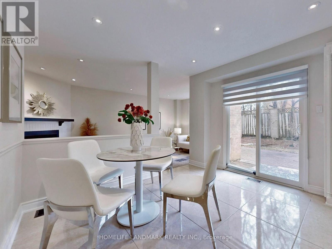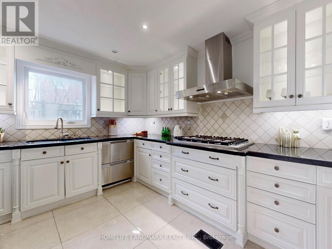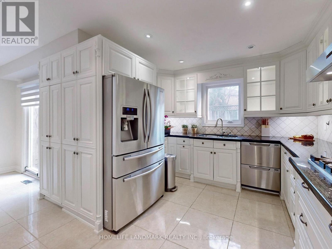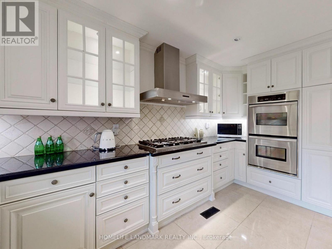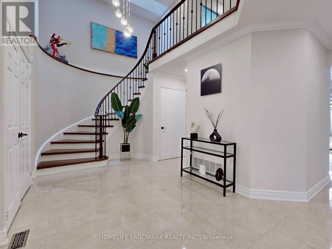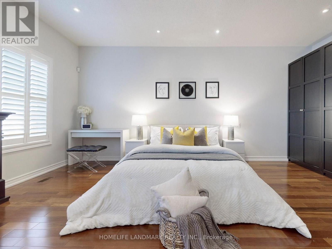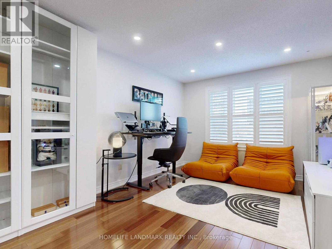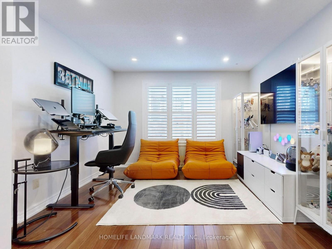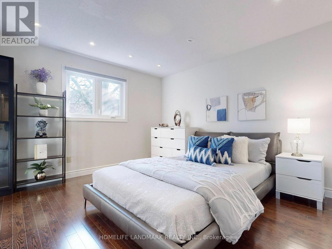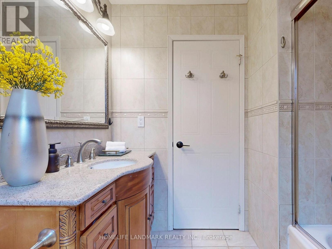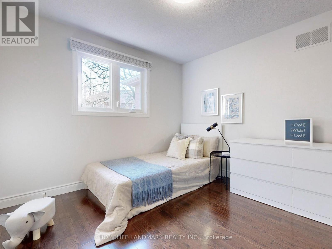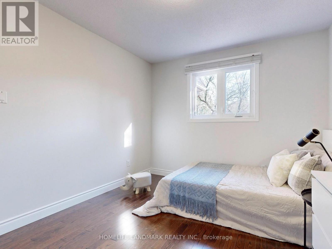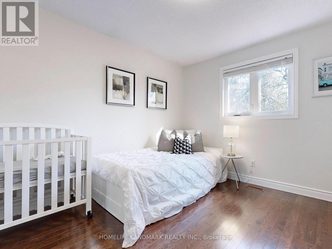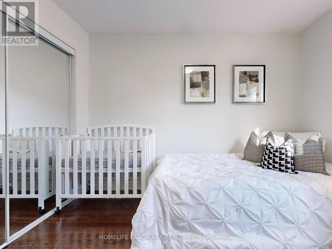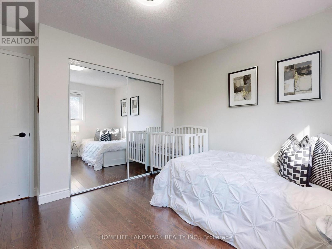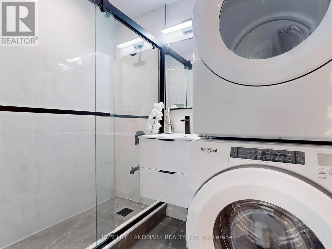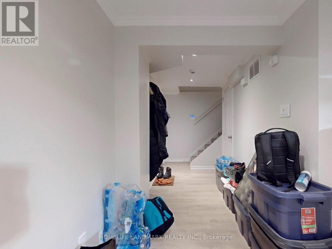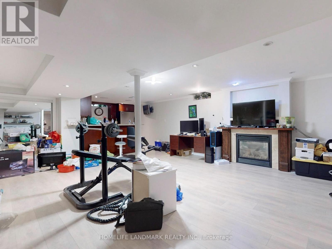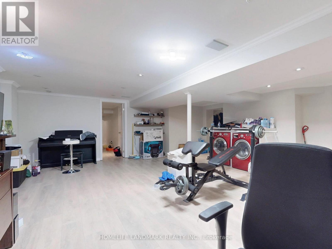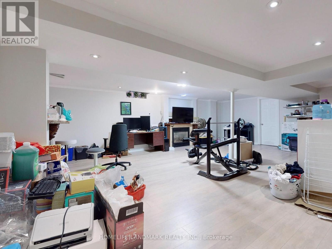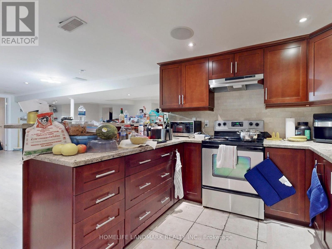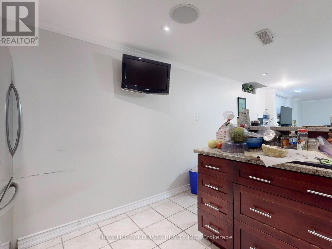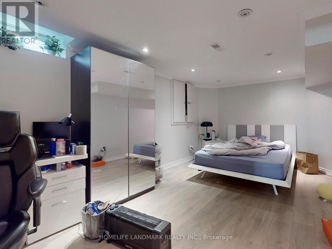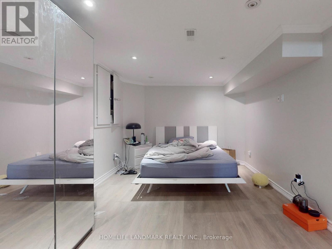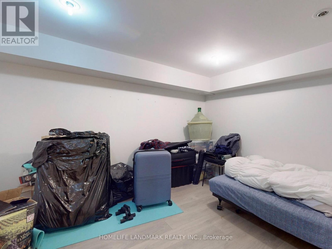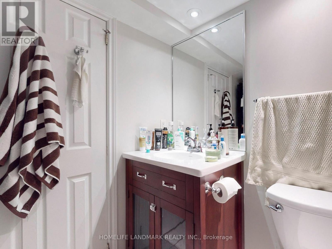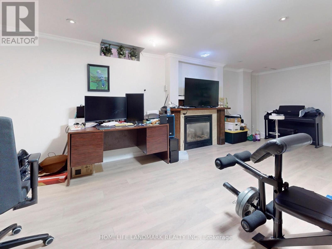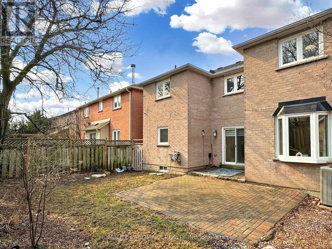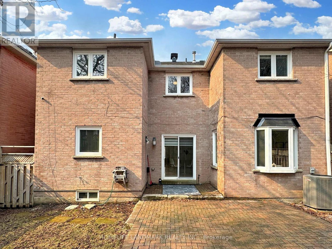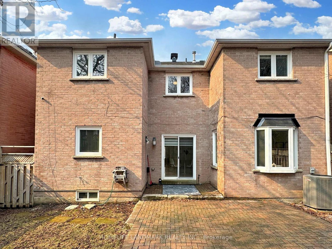200 Rosedale Heights Dr Vaughan, Ontario L4J 4W4
$2,180,000
Gorgeous 3100Sq Ft 4+2 Bdrm Home W/French Country Kitchen With All The Bells & Whistles! Beautiful Garden With Stone Patio & Gas Line For Bbq Perfect For Outdoor Entertaining. Hardwood flr throughout and pot-lights 1st floor. Open-concept kitchen with gas stove & high-ended appliances. Oversized master bd boasts a wooden accent wall & Upgraded Shutter.Master Bedrooms features a second suite can be a nanny room/office and simply extra bm.Newly upgraded shower in 2nd bedroom ensuite. Lots of upgrades: add insulation (22), Sloped Roof Ventilator(22), Whole house plumbing cleaned (23). Brand new Water heater (24). Windows (21),Roof(21). Professionally finished bsmt (Garage stairs to the bsmt have legal permit) Currently rent out for $2K/month. 2B apartment + 2nd kitchen, separate entrance, providing sufficient space for family members or potential income. Upgrade 2nd laundry in bsmt. Walk To Places Of Worship, Schools, Rosedale Heights Ps & Westmount Ci, Shopping, Transit, & Mins To 407! (id:46317)
Property Details
| MLS® Number | N8095846 |
| Property Type | Single Family |
| Community Name | Uplands |
| Parking Space Total | 4 |
Building
| Bathroom Total | 5 |
| Bedrooms Above Ground | 4 |
| Bedrooms Below Ground | 2 |
| Bedrooms Total | 6 |
| Basement Features | Apartment In Basement, Separate Entrance |
| Basement Type | N/a |
| Construction Style Attachment | Detached |
| Cooling Type | Central Air Conditioning |
| Exterior Finish | Brick |
| Fireplace Present | Yes |
| Heating Fuel | Natural Gas |
| Heating Type | Forced Air |
| Stories Total | 2 |
| Type | House |
Parking
| Attached Garage |
Land
| Acreage | No |
| Size Irregular | 39.37 X 98.43 Ft |
| Size Total Text | 39.37 X 98.43 Ft |
Rooms
| Level | Type | Length | Width | Dimensions |
|---|---|---|---|---|
| Second Level | Primary Bedroom | 5.72 m | 5.12 m | 5.72 m x 5.12 m |
| Second Level | Sitting Room | 5.13 m | 5.01 m | 5.13 m x 5.01 m |
| Second Level | Bedroom 2 | 3.65 m | 3.28 m | 3.65 m x 3.28 m |
| Second Level | Bedroom 3 | 3.28 m | 3.04 m | 3.28 m x 3.04 m |
| Second Level | Bedroom 4 | 4.86 m | 3.42 m | 4.86 m x 3.42 m |
| Basement | Recreational, Games Room | 7.53 m | 6.35 m | 7.53 m x 6.35 m |
| Basement | Bedroom | 5.17 m | 3.08 m | 5.17 m x 3.08 m |
| Main Level | Living Room | 7.01 m | 3.41 m | 7.01 m x 3.41 m |
| Main Level | Dining Room | 4.2 m | 3.42 m | 4.2 m x 3.42 m |
| Main Level | Kitchen | 4.3 m | 3.42 m | 4.3 m x 3.42 m |
| Main Level | Eating Area | 3.31 m | 3.36 m | 3.31 m x 3.36 m |
| Main Level | Family Room | 6 m | 3.34 m | 6 m x 3.34 m |
https://www.realtor.ca/real-estate/26555310/200-rosedale-heights-dr-vaughan-uplands
Salesperson
(647) 515-1111

7240 Woodbine Ave Unit 103
Markham, Ontario L3R 1A4
(905) 305-1600
(905) 305-1609
www.homelifelandmark.com/

7240 Woodbine Ave Unit 103
Markham, Ontario L3R 1A4
(905) 305-1600
(905) 305-1609
www.homelifelandmark.com/
Interested?
Contact us for more information

