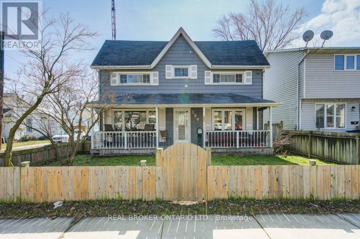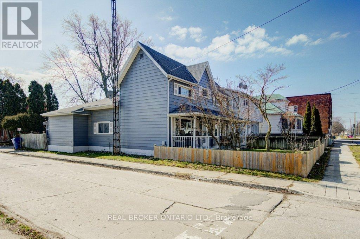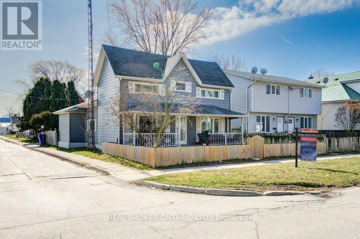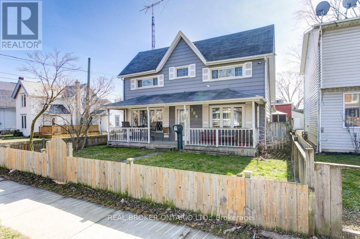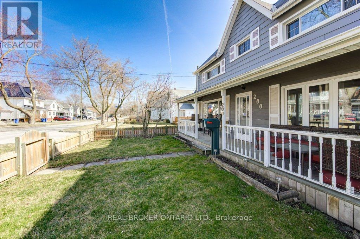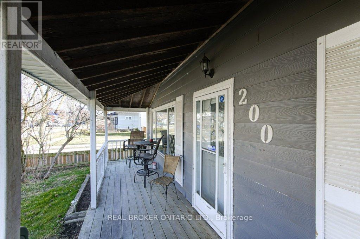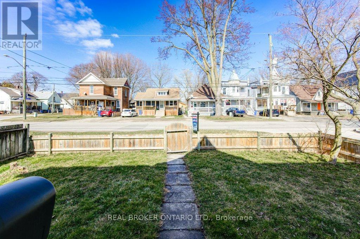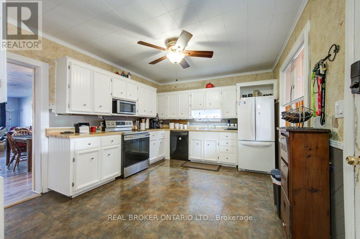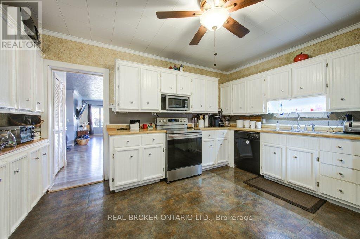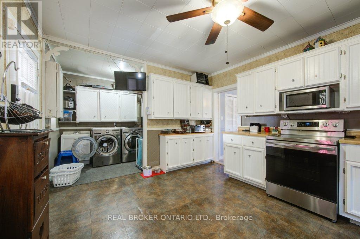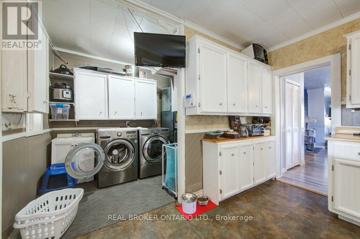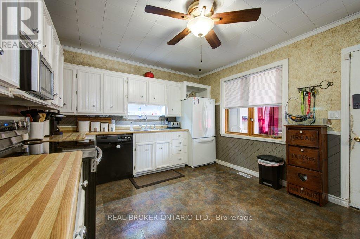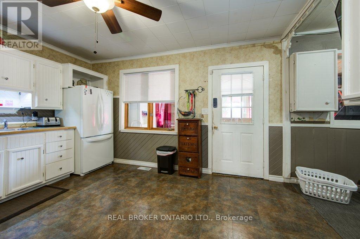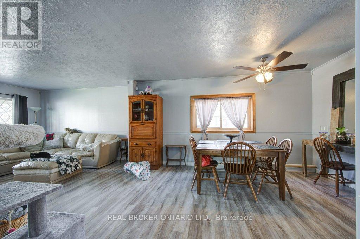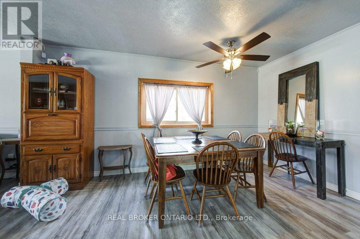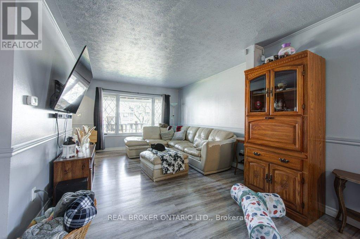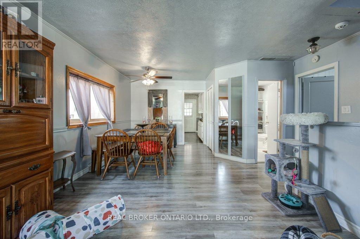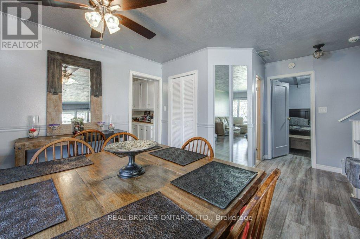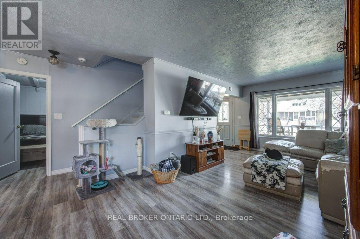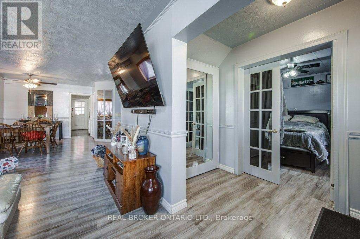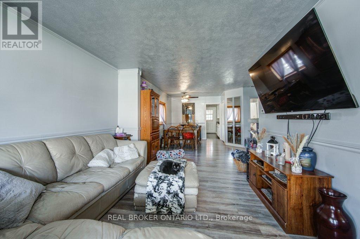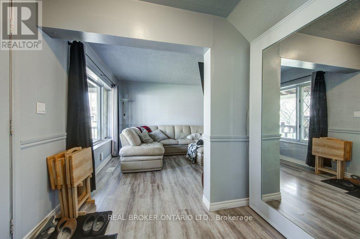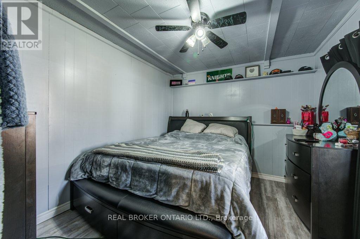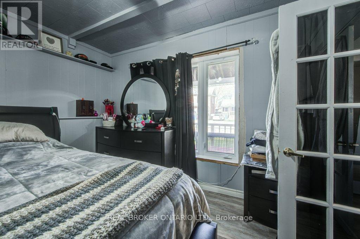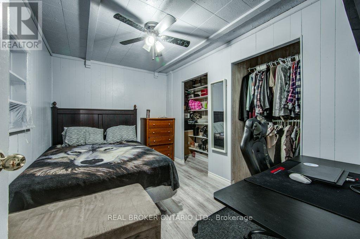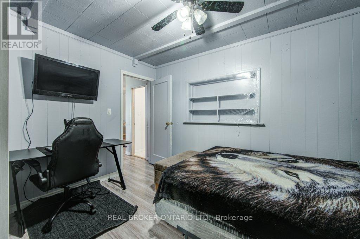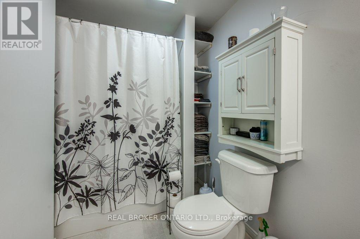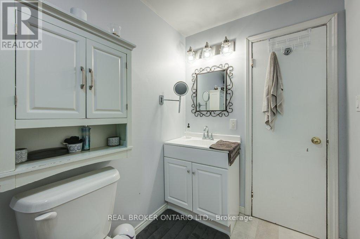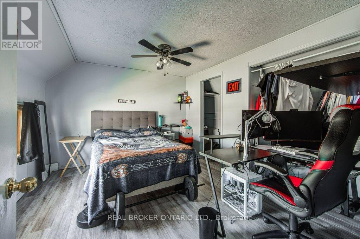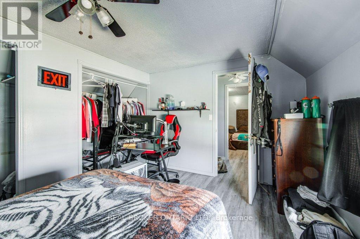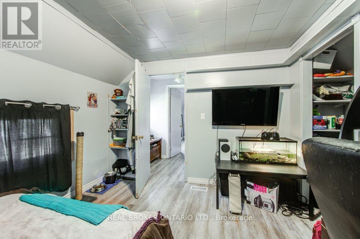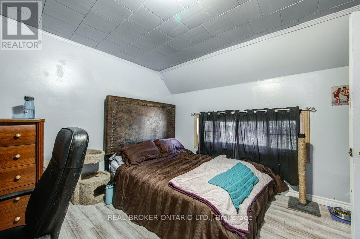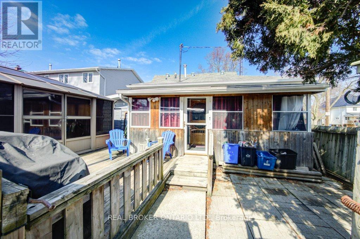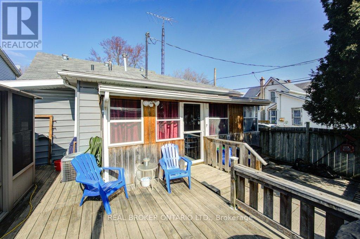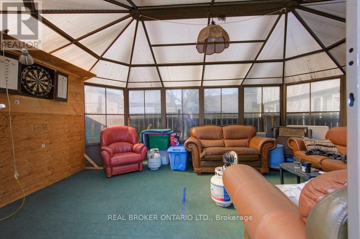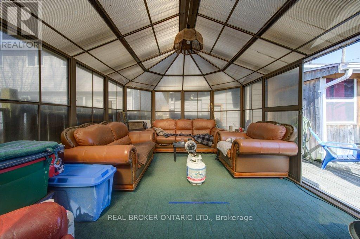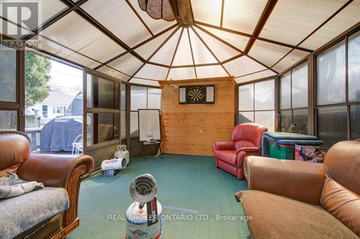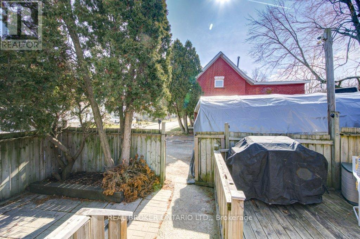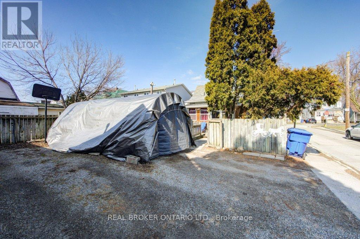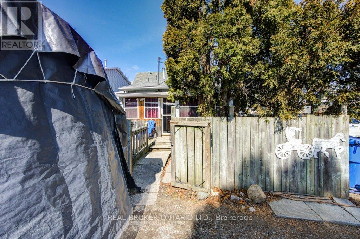200 Park St Chatham-Kent, Ontario N7M 3R9
$310,000
This corner lot property is perfect for first-time homebuyers or investors. The property welcomes you with a covered front porch, cozy evenings, & social gatherings. The side parking offers ample space for vehicles. The main floor includes a bedroom, making it ideal for guests or family with mobility considerations, a kitchen, a dining room, & a living room. A designated office space that provides a spot to stay productive. Upstairs, find two bedrooms offering a private retreat for relaxation & restful nights. Entertain or relax in privacy with the enclosed back porch & solarium, which open up to create a serene escape that brings the beauty of the seasons indoors. The addition of storage shed ensures generous space for gardening tools or outdoor equipment. Close proximity to local amenities, shopping & dining options, cultural hubs & recreational facilities. The central location brings everyday needs to your doorstep, with the added benefit of a tranquil suburban atmosphere.**** EXTRAS **** DO NOT LET THE CATS OUT!! Tenant might be home during viewings but will likely step outside when viewings are going on. Kindly don't allow children to run loose on the home while showing. (id:46317)
Property Details
| MLS® Number | X8118202 |
| Property Type | Single Family |
| Community Name | Chatham |
| Amenities Near By | Park, Place Of Worship, Schools |
| Parking Space Total | 2 |
Building
| Bathroom Total | 1 |
| Bedrooms Above Ground | 3 |
| Bedrooms Total | 3 |
| Construction Style Attachment | Detached |
| Cooling Type | Central Air Conditioning |
| Exterior Finish | Aluminum Siding, Vinyl Siding |
| Heating Fuel | Natural Gas |
| Heating Type | Forced Air |
| Stories Total | 2 |
| Type | House |
Land
| Acreage | No |
| Land Amenities | Park, Place Of Worship, Schools |
| Size Irregular | 37.64 X 107.38 Ft |
| Size Total Text | 37.64 X 107.38 Ft |
Rooms
| Level | Type | Length | Width | Dimensions |
|---|---|---|---|---|
| Second Level | Bedroom | 3.71 m | 3.15 m | 3.71 m x 3.15 m |
| Second Level | Bedroom | 3.61 m | 3.15 m | 3.61 m x 3.15 m |
| Main Level | Bedroom | 3.07 m | 3.28 m | 3.07 m x 3.28 m |
| Main Level | Living Room | 5.18 m | 3.78 m | 5.18 m x 3.78 m |
| Main Level | Dining Room | 3.4 m | 3.51 m | 3.4 m x 3.51 m |
| Main Level | Office | 2.51 m | 3.66 m | 2.51 m x 3.66 m |
| Main Level | Bathroom | 2.82 m | 1.88 m | 2.82 m x 1.88 m |
| Main Level | Kitchen | 3.58 m | 4.39 m | 3.58 m x 4.39 m |
| Main Level | Laundry Room | 2.79 m | 1.93 m | 2.79 m x 1.93 m |
| Main Level | Sunroom | 1.63 m | 5.72 m | 1.63 m x 5.72 m |
| Main Level | Sunroom | 5.56 m | 3.71 m | 5.56 m x 3.71 m |
https://www.realtor.ca/real-estate/26588077/200-park-st-chatham-kent-chatham
Salesperson
(519) 503-5828
https://www.realhomeexperts.ca/
https://www.facebook.com/RealHomeExperts/
https://twitter.com/realhomex
https://ca.linkedin.com/company/real-home-experts
4145 North Service Rd #b2 2nd Fl
Burlington, Ontario L7L 6A3
(888) 311-1172
www.joinreal.com/
Interested?
Contact us for more information

