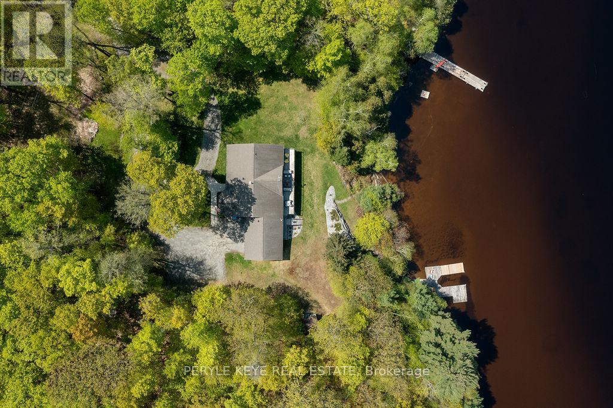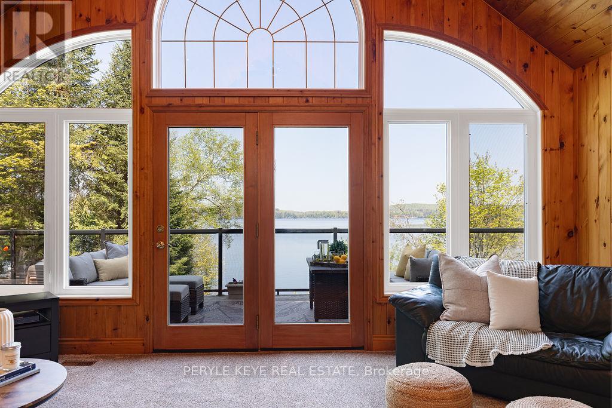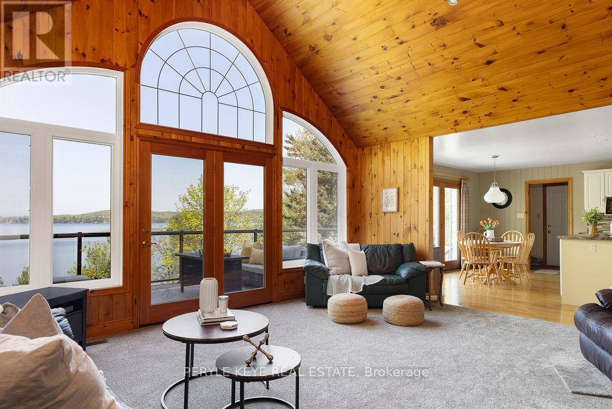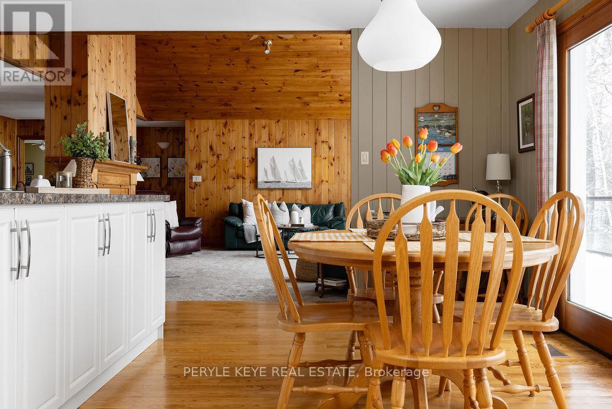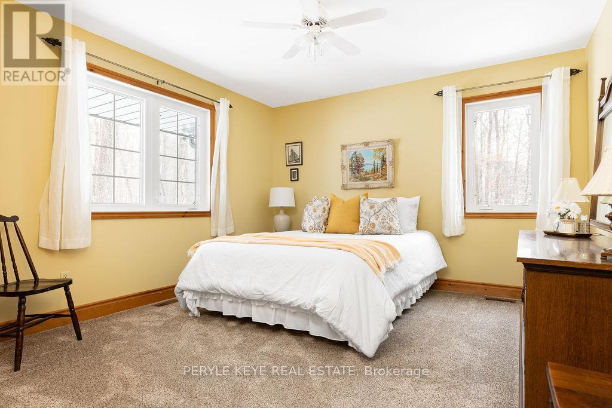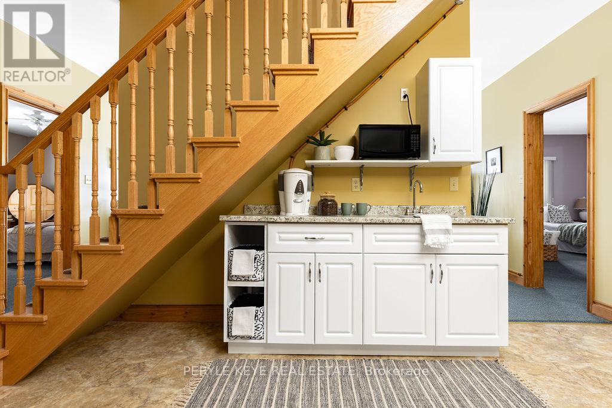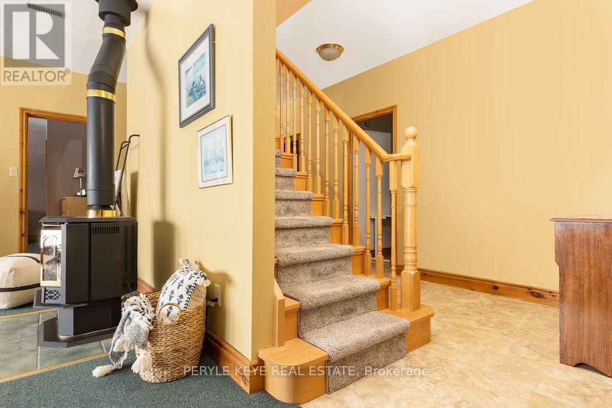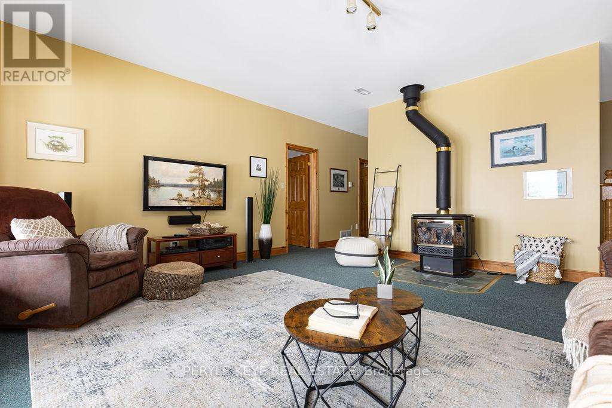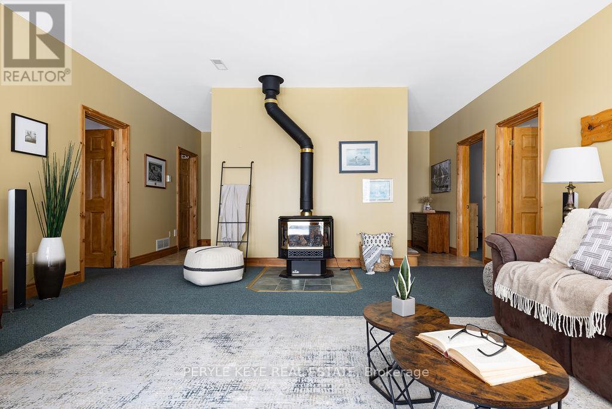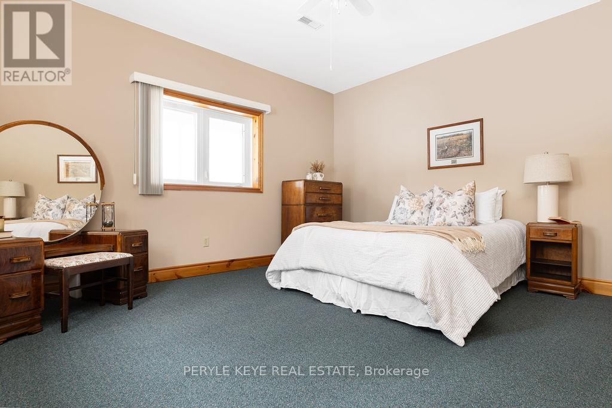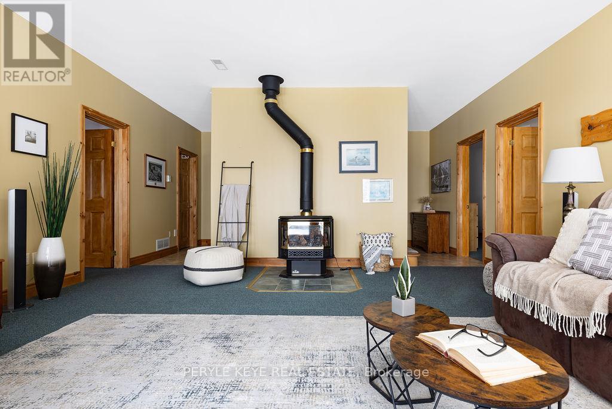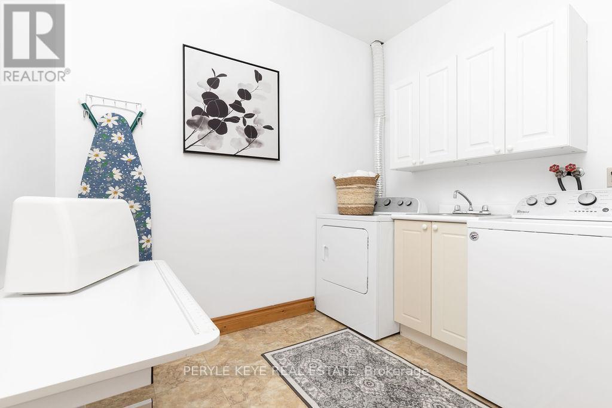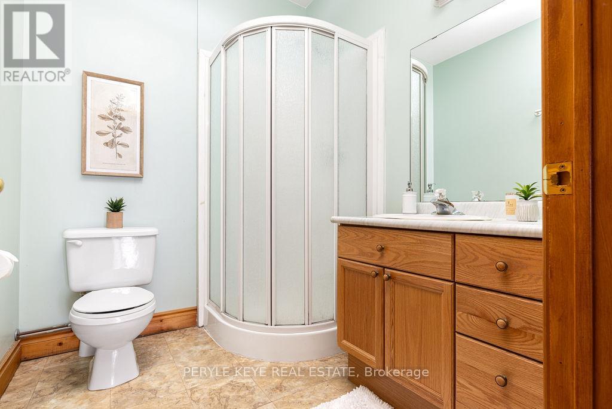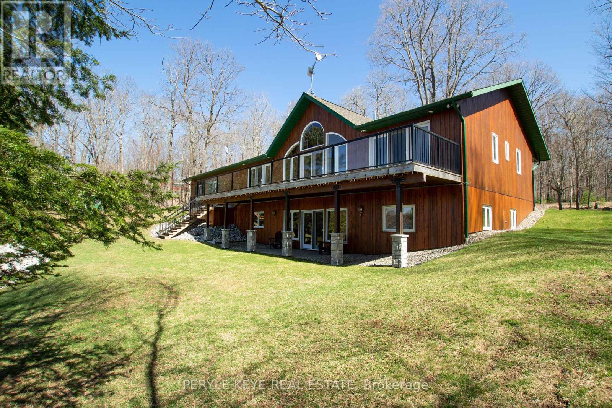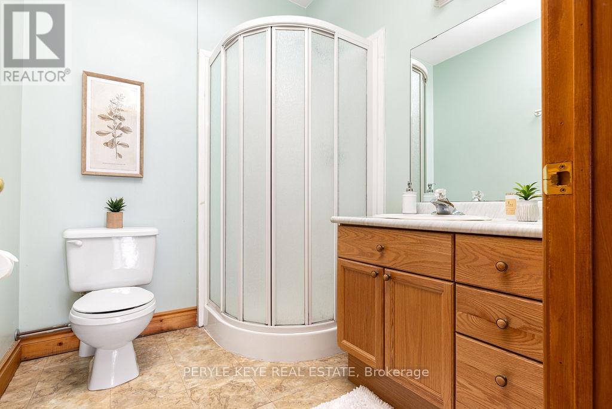200 Edgemere Rd E Huntsville, Ontario P0B 1L0
$2,995,900
Dazzling in the radiant glow of western exposure, this 4-season waterfront haven sits on 2.79 Ac at the end of a private road. With unparalleled privacy, breathtaking water views, & a park-like setting, this captivating property showcases 240 of pristine water frontage, gentle access to the dock & hard packed ripple sand, on highly coveted Mary Lake! The 5-bed, 3-bath residence spans nearly 4,000 sq. ft., featuring vaulted ceilings, a cozy fireplace, and walls of windows inviting natural light. The main floor primary suite offers a tranquil sanctuary w/ a 4-pc ensuite, walk-in closet, private walkout, & tranquil views of the water. A guest bedroom, 4pc bath, formal dining/living room complete this incredible level. Lower walkout with 3 large beds, gas fireplace, 3 pc bath, wet bar & a family room. Minutes from Port Sydney's amenities, with easy access to Huntsville. Enjoy the convenience of a 2-bay garage, gas fireplace, wet bar, and AC. A perfect waterfront getaway in Muskoka! (id:46317)
Property Details
| MLS® Number | X8164592 |
| Property Type | Single Family |
| Parking Space Total | 14 |
Building
| Bathroom Total | 3 |
| Bedrooms Above Ground | 2 |
| Bedrooms Below Ground | 3 |
| Bedrooms Total | 5 |
| Architectural Style | Bungalow |
| Basement Development | Finished |
| Basement Type | Full (finished) |
| Construction Style Attachment | Detached |
| Cooling Type | Central Air Conditioning |
| Exterior Finish | Wood |
| Fireplace Present | Yes |
| Heating Fuel | Propane |
| Heating Type | Forced Air |
| Stories Total | 1 |
| Type | House |
Parking
| Attached Garage |
Land
| Acreage | Yes |
| Sewer | Septic System |
| Size Irregular | 240 Ft |
| Size Total Text | 240 Ft|2 - 4.99 Acres |
Rooms
| Level | Type | Length | Width | Dimensions |
|---|---|---|---|---|
| Lower Level | Bathroom | Measurements not available | ||
| Lower Level | Bedroom | 4.72 m | 4.34 m | 4.72 m x 4.34 m |
| Lower Level | Bedroom | 4.8 m | 4.34 m | 4.8 m x 4.34 m |
| Main Level | Bathroom | Measurements not available | ||
| Main Level | Bathroom | Measurements not available | ||
| Main Level | Bedroom | 4.57 m | 3.66 m | 4.57 m x 3.66 m |
| Main Level | Eating Area | 4.75 m | 2.24 m | 4.75 m x 2.24 m |
| Main Level | Dining Room | 4.65 m | 3.12 m | 4.65 m x 3.12 m |
| Main Level | Family Room | 6.12 m | 5.49 m | 6.12 m x 5.49 m |
| Main Level | Kitchen | 4.75 m | 3.2 m | 4.75 m x 3.2 m |
| Main Level | Living Room | 4.65 m | 4.27 m | 4.65 m x 4.27 m |
| Main Level | Primary Bedroom | 4.52 m | 4.04 m | 4.52 m x 4.04 m |
Utilities
| Electricity | Installed |
https://www.realtor.ca/real-estate/26655414/200-edgemere-rd-e-huntsville

Broker
(705) 646-3975
(705) 646-5300
www.perylekeye.ca/
facebook.com/@perylekeye
twitter.com/perylekeye
www.linkedin.com/in/melissa-bradbury-a9a676110

Interested?
Contact us for more information

