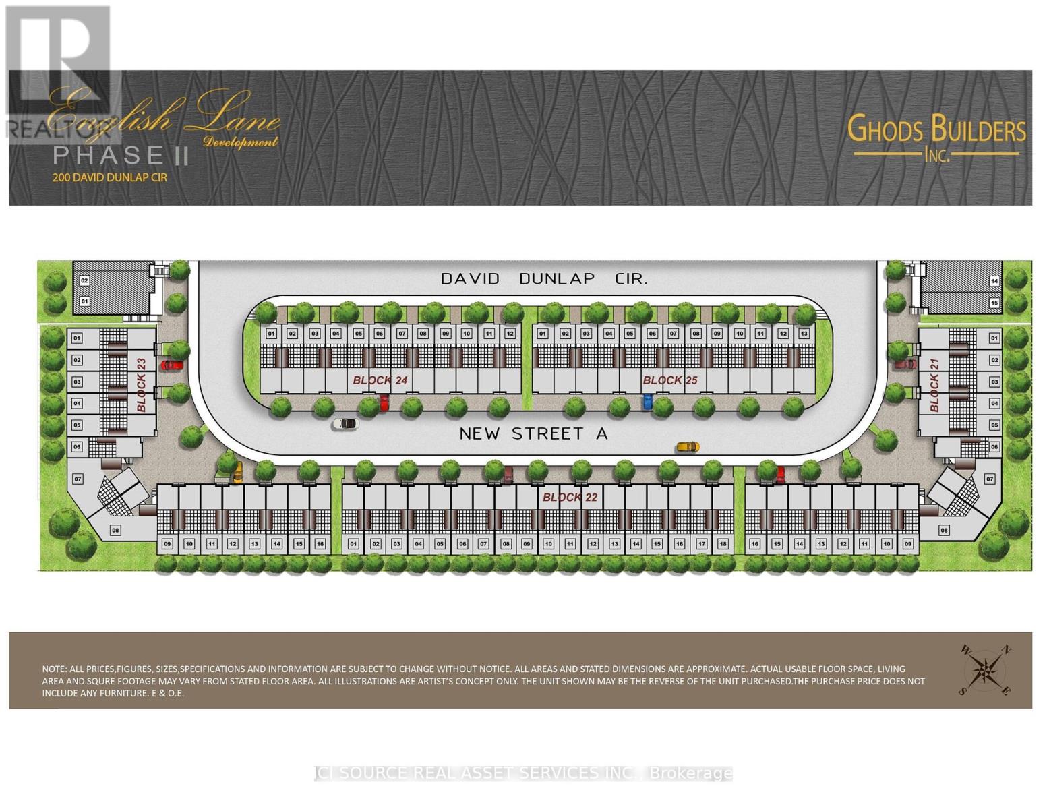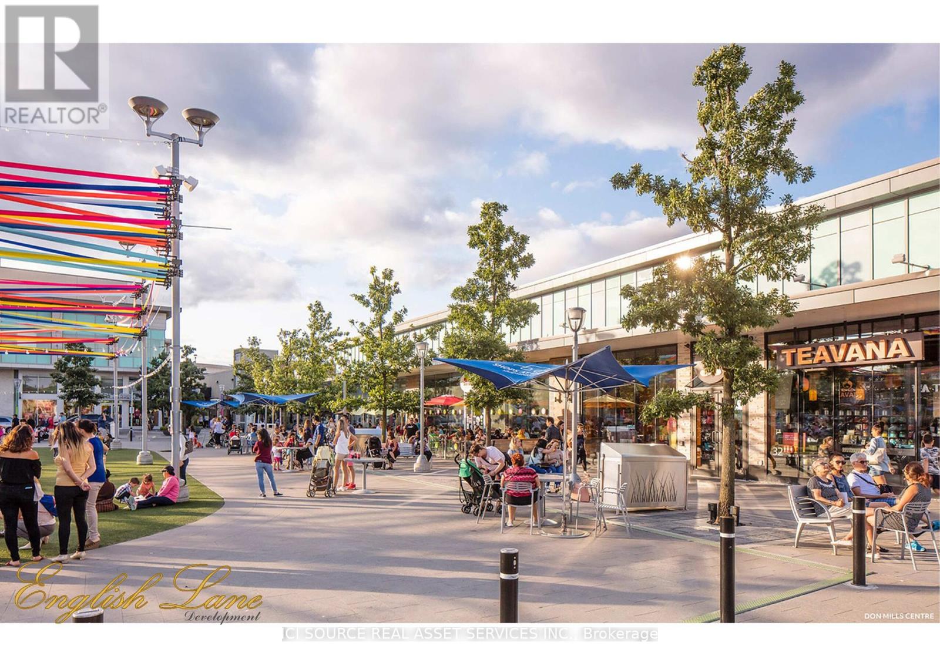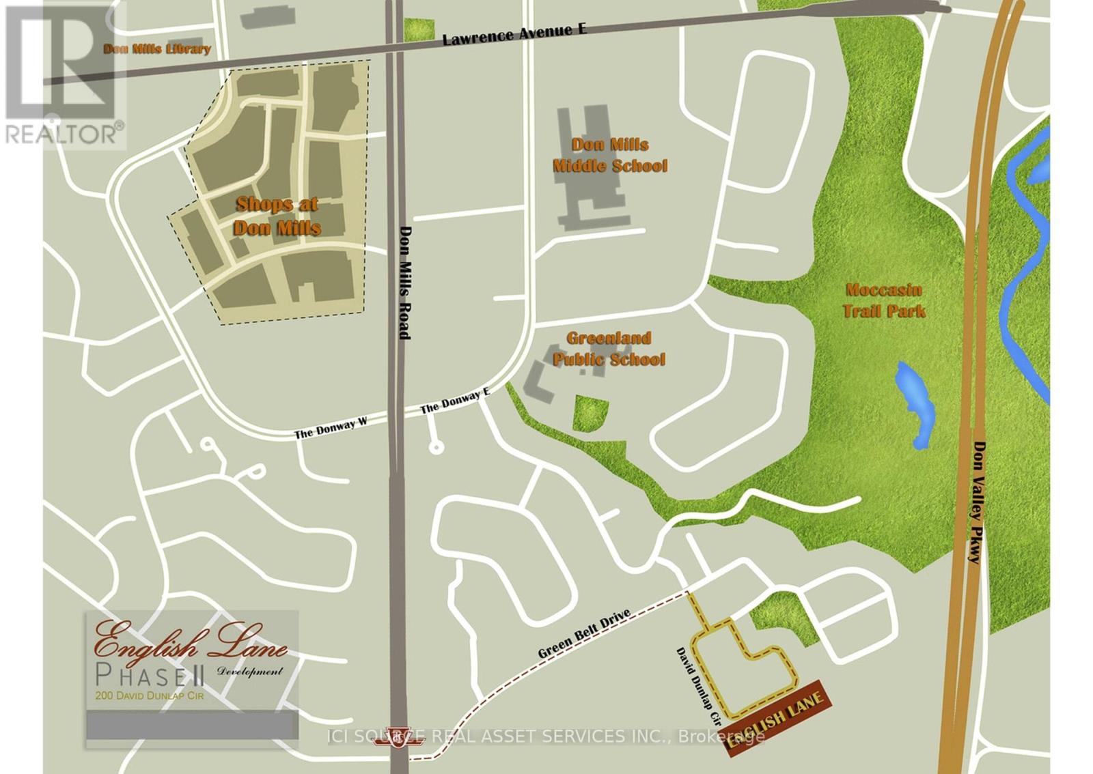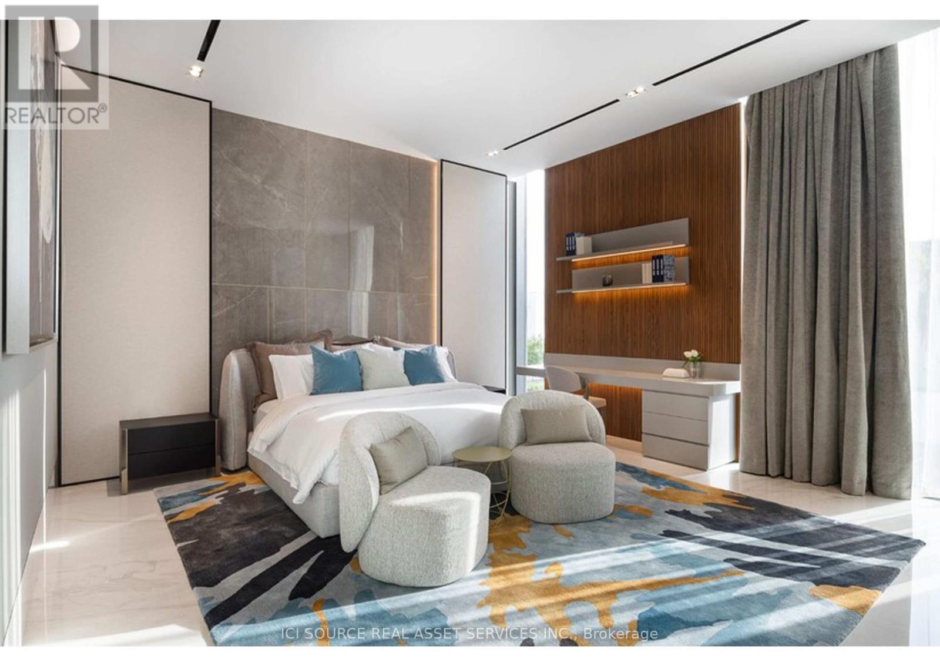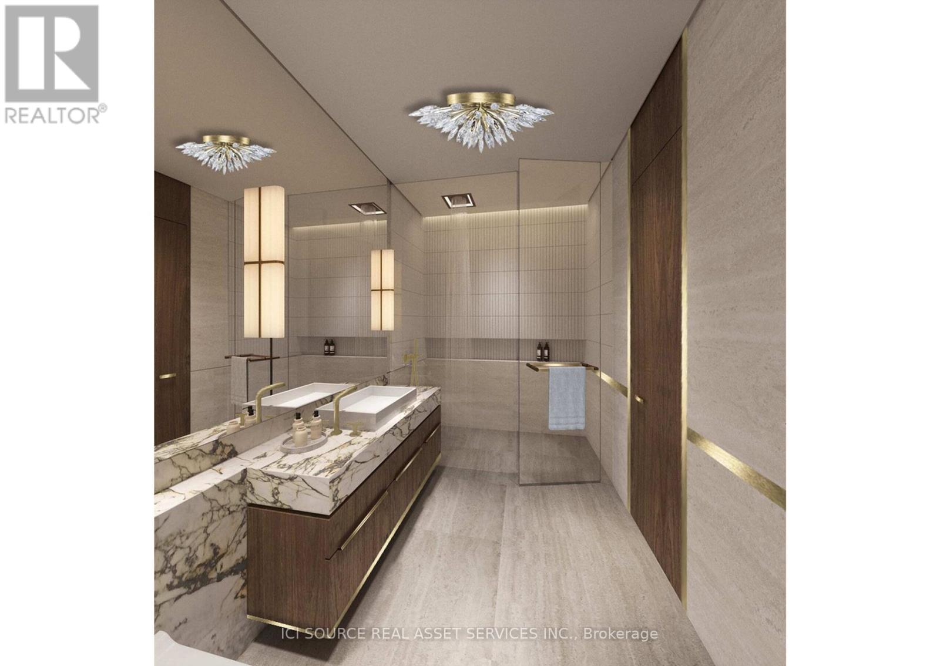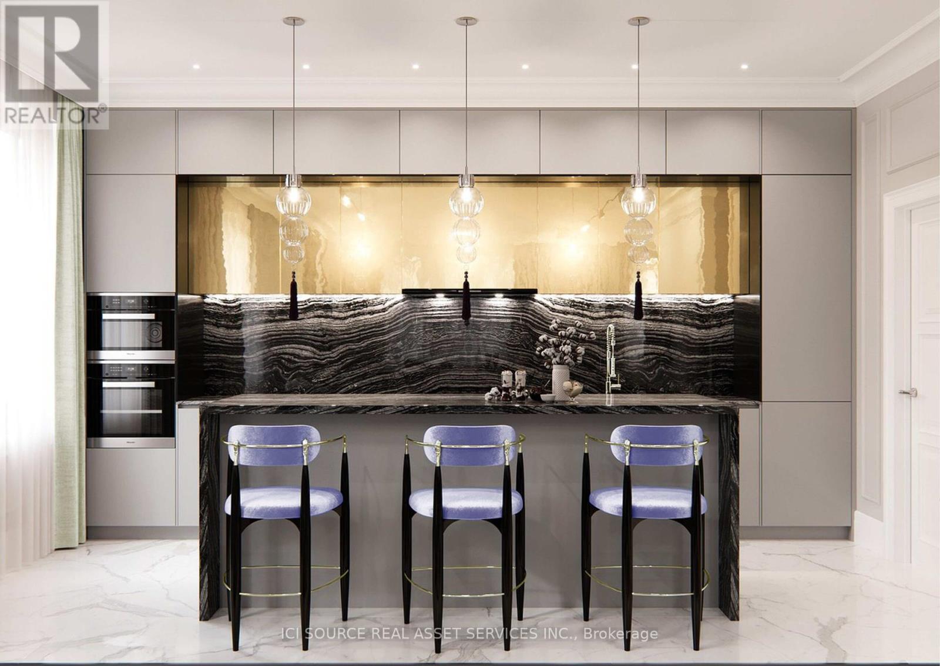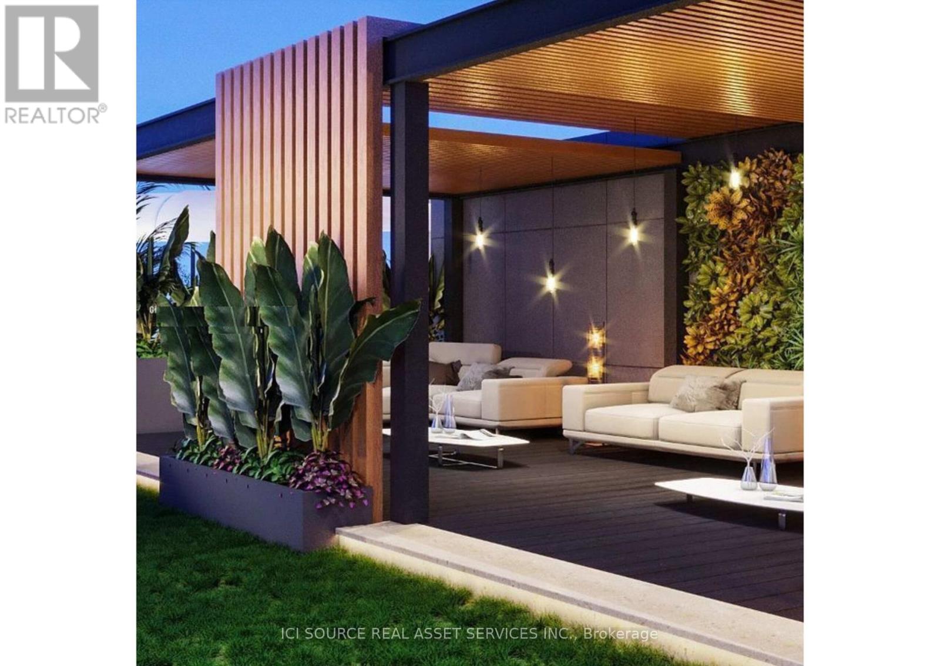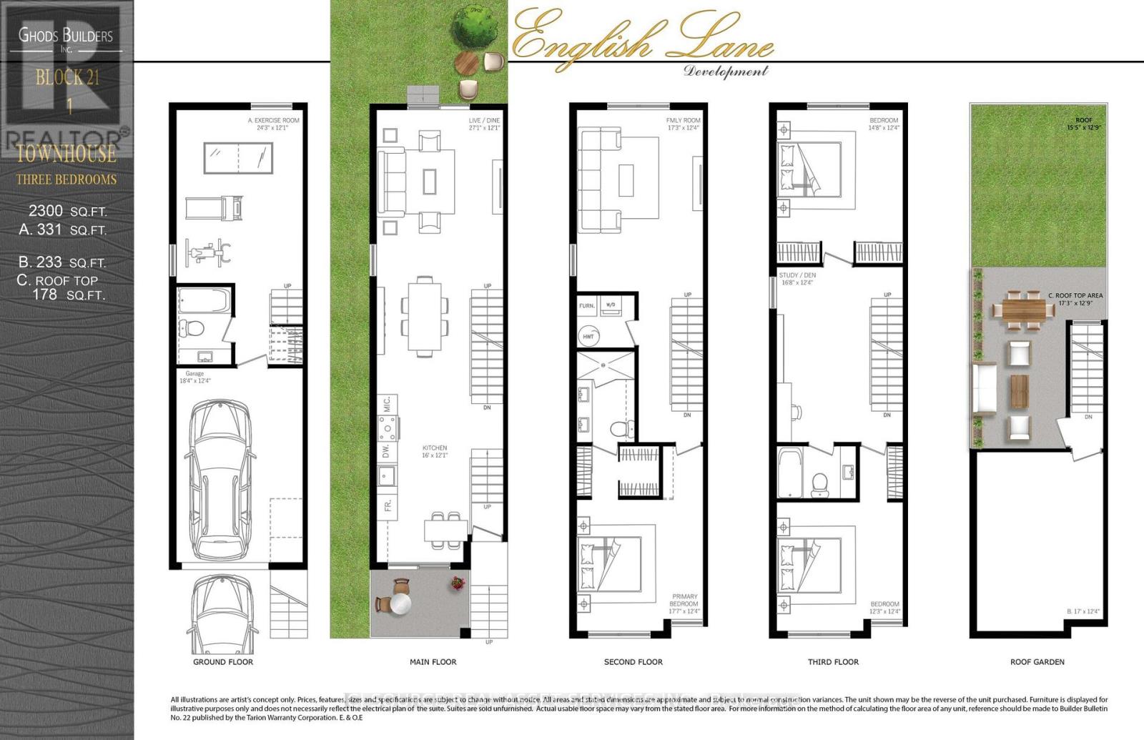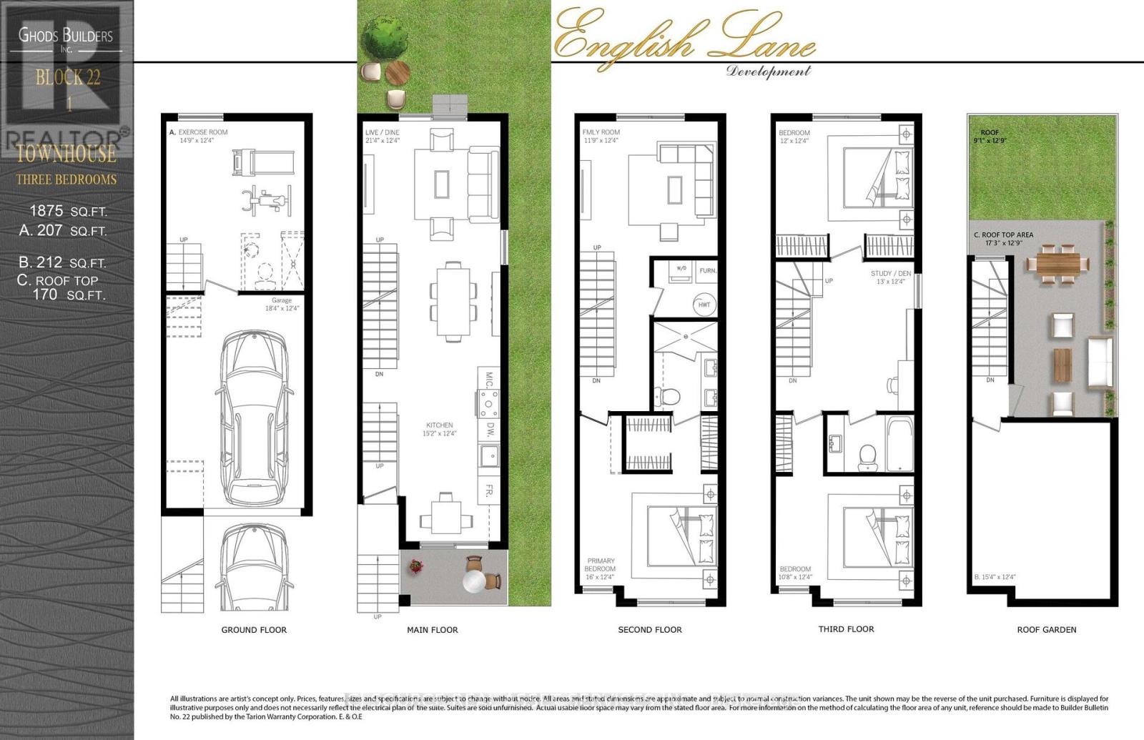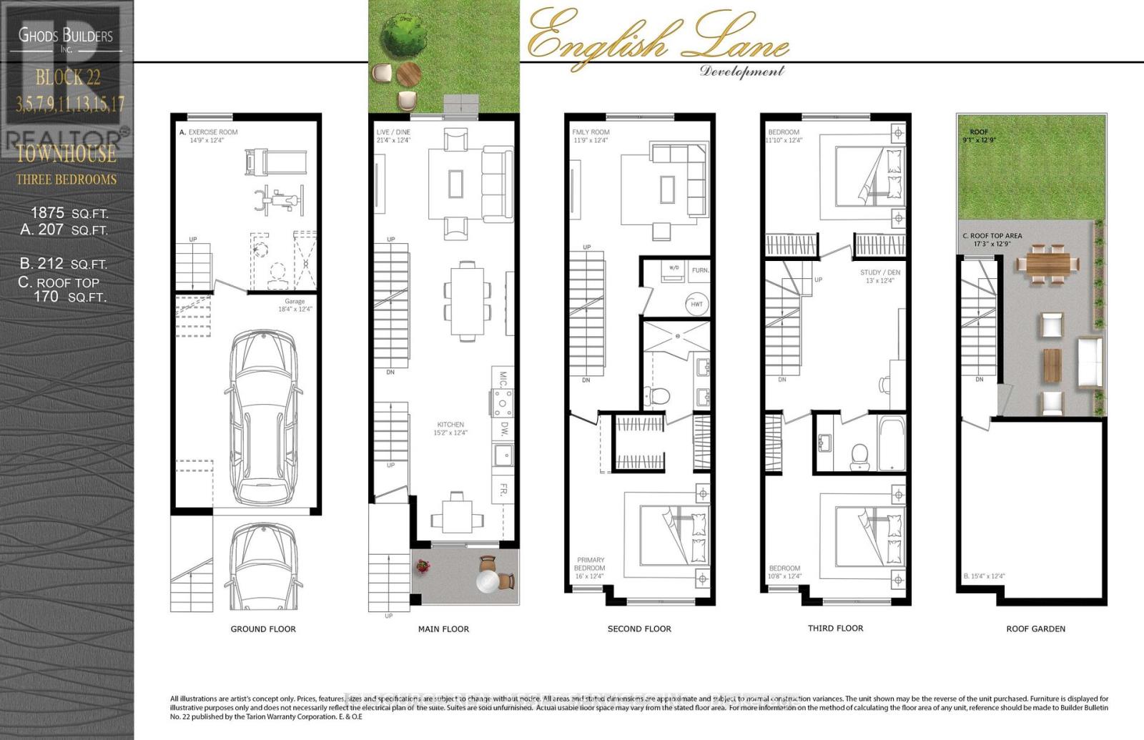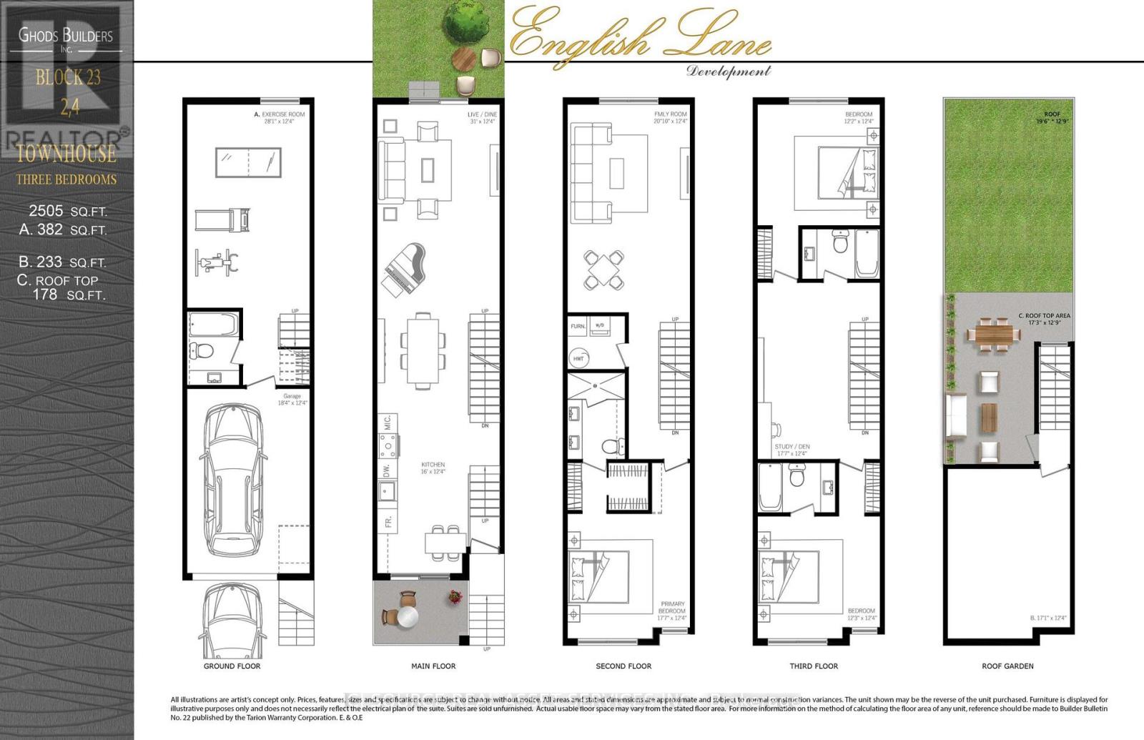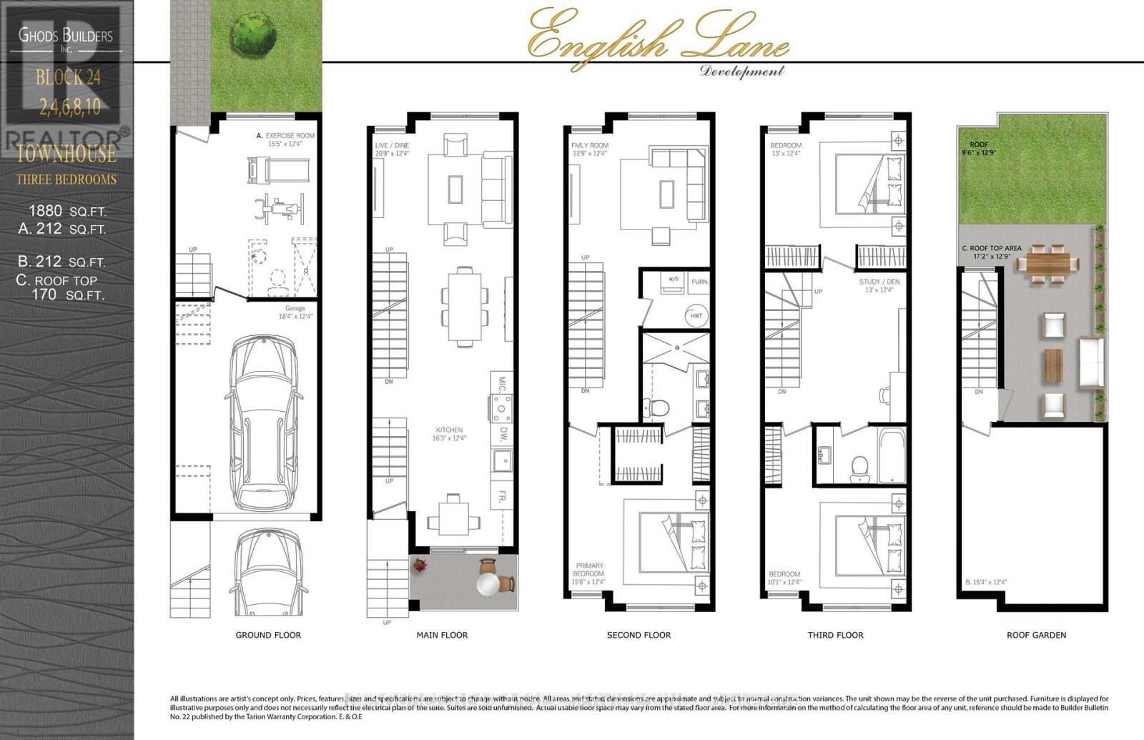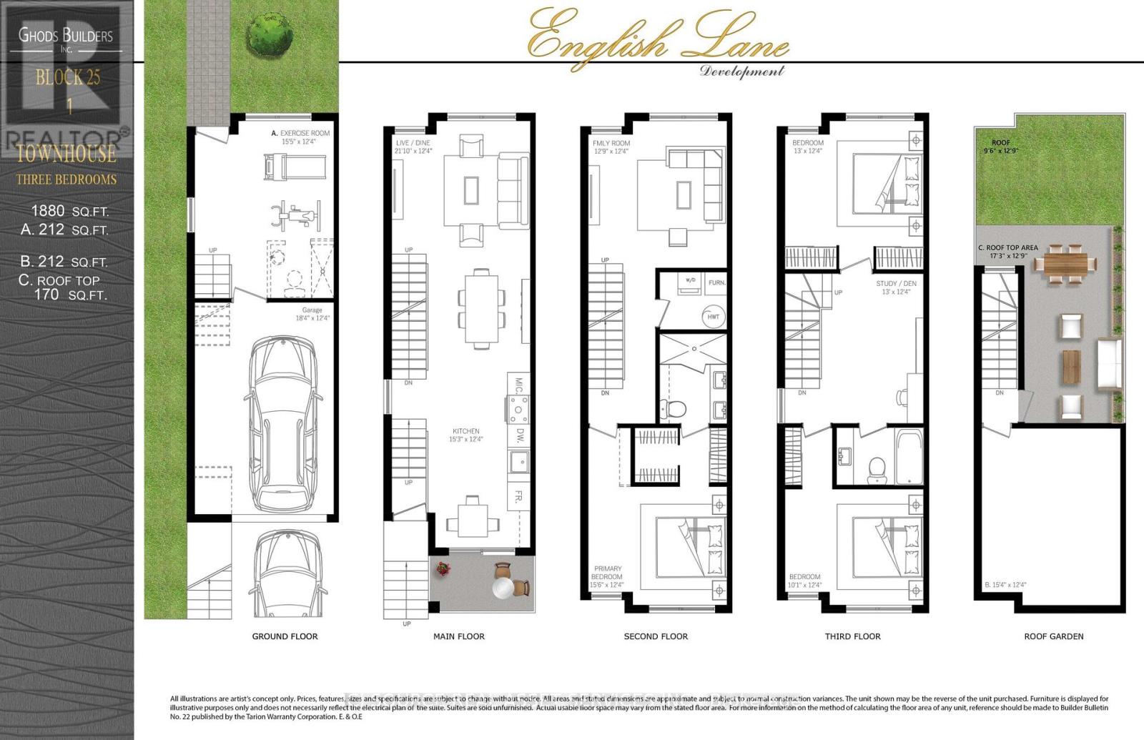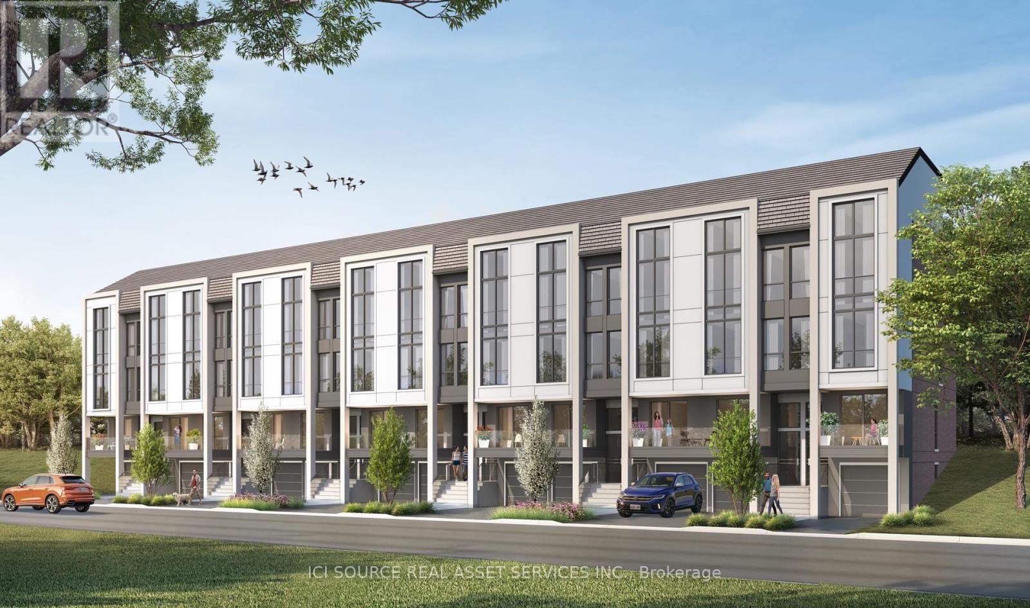200 David Dunlap Circ Toronto, Ontario M3C 4C1
3 Bedroom
2 Bathroom
Central Air Conditioning
Forced Air
$1,599,999
PRE-CONSTRUCTION FREEHOLD TOWNHOUSE PRIME LOCATION Introducing an exquisite opportunity to own a brand-new luxurious 3-bedroom and 2 bathroom townhouse. Upscale fully FREEHOLD with $0 maintenance fee, Public road. The townhouse feature a modern large rooftop terrace, perfect for enjoying the outdoors. Steps from the area's best shopping, dining, parks, entertainment, and nightlife! Don't Miss This Amazing opportunity. Property taxes not yet assessed.**** EXTRAS **** Architecturally designed, luxury finishes. *For Additional Property Details Click The Brochure Icon Below* (id:46317)
Property Details
| MLS® Number | C8142808 |
| Property Type | Single Family |
| Community Name | Banbury-Don Mills |
| Parking Space Total | 2 |
Building
| Bathroom Total | 2 |
| Bedrooms Above Ground | 3 |
| Bedrooms Total | 3 |
| Basement Development | Unfinished |
| Basement Type | N/a (unfinished) |
| Construction Style Attachment | Attached |
| Cooling Type | Central Air Conditioning |
| Exterior Finish | Stucco |
| Heating Type | Forced Air |
| Stories Total | 3 |
| Type | Row / Townhouse |
Parking
| Attached Garage |
Land
| Acreage | No |
| Size Irregular | 13 X 51 Ft |
| Size Total Text | 13 X 51 Ft |
Rooms
| Level | Type | Length | Width | Dimensions |
|---|---|---|---|---|
| Second Level | Family Room | 3.6 m | 3.8 m | 3.6 m x 3.8 m |
| Second Level | Bedroom | 4.9 m | 3.8 m | 4.9 m x 3.8 m |
| Third Level | Bedroom 2 | 3.6 m | 3.8 m | 3.6 m x 3.8 m |
| Third Level | Bedroom 3 | 3.6 m | 3.8 m | 3.6 m x 3.8 m |
| Third Level | Study | 3.9 m | 3.8 m | 3.9 m x 3.8 m |
| Lower Level | Kitchen | 4.6 m | 3.8 m | 4.6 m x 3.8 m |
| Lower Level | Living Room | 6.5 m | 3.8 m | 6.5 m x 3.8 m |
Utilities
| Sewer | Available |
| Electricity | Available |
https://www.realtor.ca/real-estate/26623558/200-david-dunlap-circ-toronto-banbury-don-mills
JAMES TASCA
Broker of Record
(800) 253-1787
(800) 253-1787
Broker of Record
(800) 253-1787
(800) 253-1787

Interested?
Contact us for more information

