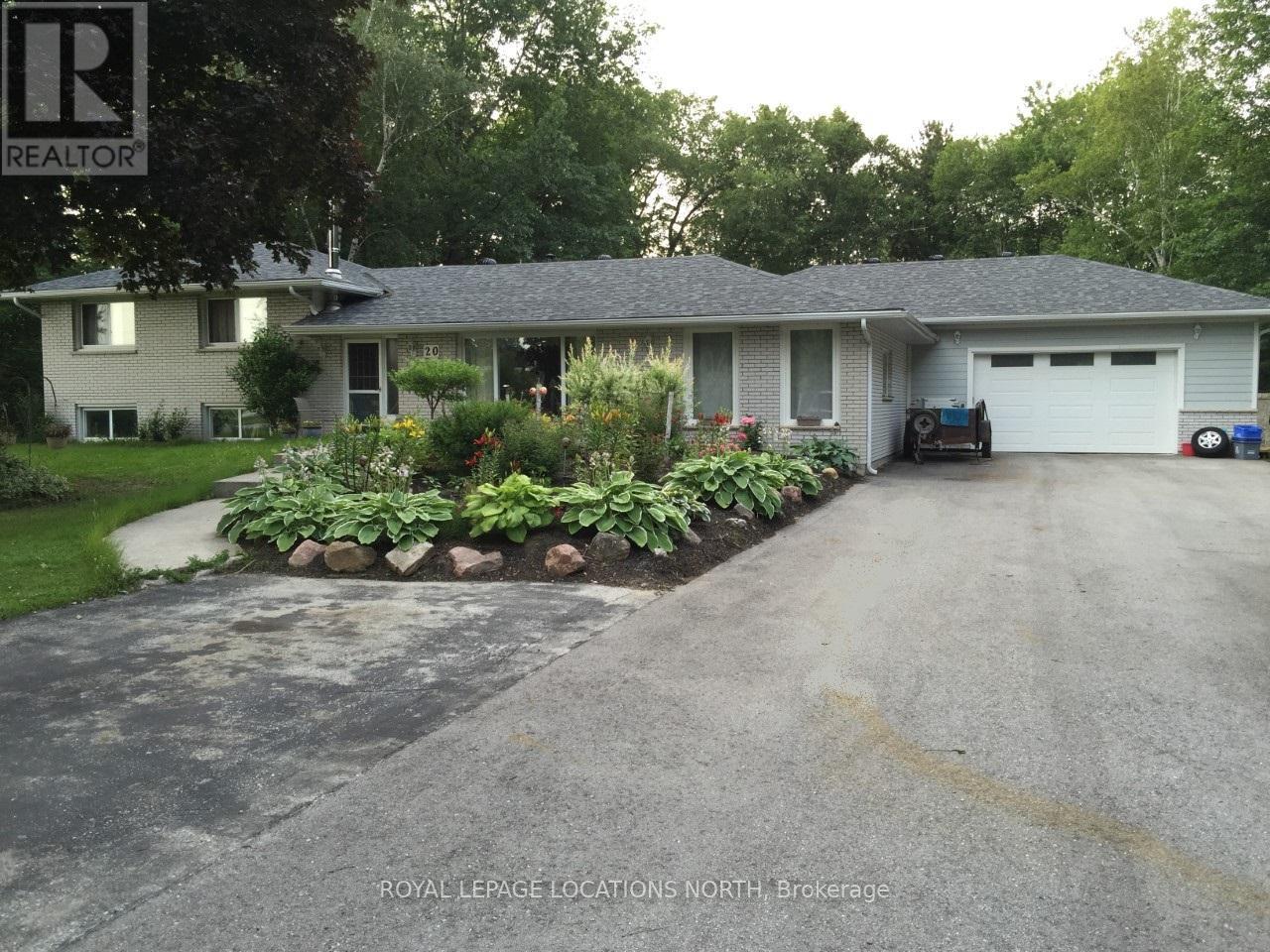20 Wyant Rd Clearview, Ontario L0M 1S0
$990,000
Hard to beat this kind of value! How about a comfortable and spacious home that's perfect for your family? This home has approximately 3400'sq ft of living space, 4 bedrooms, 2.5 bathrooms, and plenty of room for everyone. Enjoy outdoor gatherings on the 1200 sq. patio. A beautiful, inground saltwater heated pool with lighting. The kitchen is a dream with two cooktops and an oven, a fridge and freezer combo, and a dining room that seats ten or more. The driveway can accommodate over ten vehicles, including your boat or RV. finished and heated 2 car garage. Privacy is guaranteed as this home backs onto a wooded ravine with no neighbors on either side. Plus, the added convenience of a nearby public school and high school within a five-minute walk. Perfect for a large or extended family. There is plenty of space in this home to create a generous and private suite for aging parents with no stairs. Act now and make your move before the summer and enjoy the pool! (id:46317)
Property Details
| MLS® Number | S8136172 |
| Property Type | Single Family |
| Community Name | Stayner |
| Amenities Near By | Place Of Worship, Schools |
| Features | Wooded Area, Ravine |
| Parking Space Total | 10 |
| Pool Type | Inground Pool |
Building
| Bathroom Total | 3 |
| Bedrooms Above Ground | 5 |
| Bedrooms Below Ground | 1 |
| Bedrooms Total | 6 |
| Basement Development | Partially Finished |
| Basement Type | N/a (partially Finished) |
| Construction Style Attachment | Detached |
| Construction Style Split Level | Sidesplit |
| Cooling Type | Central Air Conditioning |
| Fireplace Present | Yes |
| Heating Fuel | Propane |
| Heating Type | Forced Air |
| Type | House |
Parking
| Attached Garage |
Land
| Acreage | No |
| Land Amenities | Place Of Worship, Schools |
| Sewer | Septic System |
| Size Irregular | 112 X 227 Ft |
| Size Total Text | 112 X 227 Ft|1/2 - 1.99 Acres |
Rooms
| Level | Type | Length | Width | Dimensions |
|---|---|---|---|---|
| Basement | Recreational, Games Room | 7.65 m | 3.63 m | 7.65 m x 3.63 m |
| Basement | Laundry Room | 7.65 m | 3.4 m | 7.65 m x 3.4 m |
| Lower Level | Primary Bedroom | 3.56 m | 3.53 m | 3.56 m x 3.53 m |
| Lower Level | Den | 3.56 m | 2.82 m | 3.56 m x 2.82 m |
| Main Level | Dining Room | 5.26 m | 3.68 m | 5.26 m x 3.68 m |
| Main Level | Kitchen | 7.49 m | 3.56 m | 7.49 m x 3.56 m |
| Main Level | Living Room | 7.26 m | 4.55 m | 7.26 m x 4.55 m |
| Main Level | Office | 7.82 m | 3.17 m | 7.82 m x 3.17 m |
| Main Level | Other | 4.95 m | 2.77 m | 4.95 m x 2.77 m |
| Upper Level | Bedroom | 4.22 m | 3.48 m | 4.22 m x 3.48 m |
| Upper Level | Bedroom | 3.58 m | 2.77 m | 3.58 m x 2.77 m |
| Upper Level | Bedroom | 3 m | 2.51 m | 3 m x 2.51 m |
Utilities
| Electricity | Installed |
| Cable | Installed |
https://www.realtor.ca/real-estate/26613521/20-wyant-rd-clearview-stayner
Salesperson
(705) 445-5520

(705) 445-5520
Interested?
Contact us for more information


































