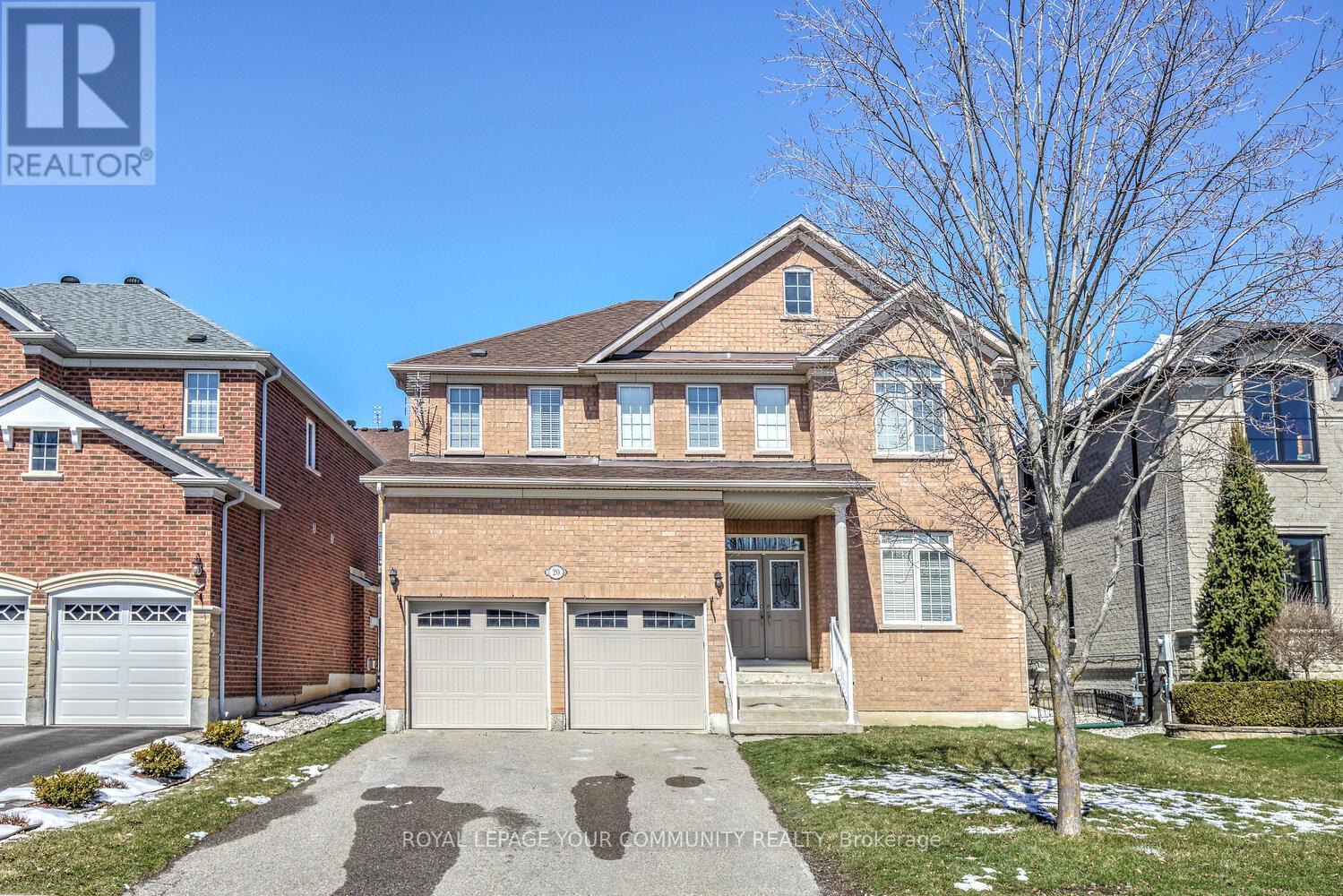20 Wolf Trail Cres Richmond Hill, Ontario L4E 4K1
$1,888,888
Stunning Home With 4 Bedrooms Plus Main Floor Office Nestled On A 50 Ft Lot On A Quiet Crescent In Desirable Jefferson Forest! Richmond Hill High TOP ranking School Zone! Features Inviting Foyer w/Double Entry Doors & Immediate Access To The South Facing Main Floor Office; 9 Ft Ceilings On Main; 3,378 Sq Ft Above Grade; Upgraded Kitchen With Stone Countertops & Stone Backsplash, Newer S/S Appliances, Breakfast Bar, Eat-In Area & Walk-Out To Yard; Elegant Living & Dining Room With Large Windows; Large Family Room With 18 Ft Heigh Ceiling & Oversized Windows; Hardwood Floors Throughout; Main Floor Laundry; Water Softener! This Gem Is A Great Family Home Offering 4 Spacious Bedrooms And 3 Full Baths On 2nd Floor; All Bedrooms With Access To Bathroom; 3 Walk-In Closets; Granite Countertops In Bathrooms! Relax In Your Primary Retreat Offering 5-Pc Ensuite, Double Vanities & A Soaker Tub! Finish The Basement The Way You Want It, It's Large! See 3-D!**** EXTRAS **** Premium 50 Ft Lot! No Sidewalk, Parks 6 Cars Total! Desirable Layout! 3 Walk-In Closets! Super Location-Steps To Top Schools, Parks, Shops, Trails, Highways! Roof Shingles [2019]! Garage Doors [2019]! HWT Owned [2023]! Don't Miss! (id:46317)
Property Details
| MLS® Number | N8170322 |
| Property Type | Single Family |
| Community Name | Jefferson |
| Amenities Near By | Hospital, Public Transit, Schools |
| Features | Conservation/green Belt |
| Parking Space Total | 6 |
Building
| Bathroom Total | 4 |
| Bedrooms Above Ground | 4 |
| Bedrooms Total | 4 |
| Basement Development | Unfinished |
| Basement Type | Full (unfinished) |
| Construction Style Attachment | Detached |
| Cooling Type | Central Air Conditioning |
| Exterior Finish | Brick |
| Fireplace Present | Yes |
| Heating Fuel | Natural Gas |
| Heating Type | Forced Air |
| Stories Total | 2 |
| Type | House |
Parking
| Garage |
Land
| Acreage | No |
| Land Amenities | Hospital, Public Transit, Schools |
| Size Irregular | 49.21 X 109.91 Ft ; Steps To Top School, Trails, Highways! |
| Size Total Text | 49.21 X 109.91 Ft ; Steps To Top School, Trails, Highways! |
Rooms
| Level | Type | Length | Width | Dimensions |
|---|---|---|---|---|
| Second Level | Primary Bedroom | 7.19 m | 4.14 m | 7.19 m x 4.14 m |
| Second Level | Bedroom 2 | 3.3 m | 4.53 m | 3.3 m x 4.53 m |
| Second Level | Bedroom 3 | 4.14 m | 3.06 m | 4.14 m x 3.06 m |
| Second Level | Bedroom 4 | 3.6 m | 4.37 m | 3.6 m x 4.37 m |
| Main Level | Foyer | Measurements not available | ||
| Main Level | Kitchen | 3.3 m | 3.6 m | 3.3 m x 3.6 m |
| Main Level | Eating Area | 3.3 m | 3.6 m | 3.3 m x 3.6 m |
| Main Level | Family Room | 3.9 m | 5.4 m | 3.9 m x 5.4 m |
| Main Level | Living Room | 3.6 m | 3.54 m | 3.6 m x 3.54 m |
| Main Level | Dining Room | 3.6 m | 3.84 m | 3.6 m x 3.84 m |
| Main Level | Office | 3.3 m | 3.24 m | 3.3 m x 3.24 m |
| Main Level | Laundry Room | Measurements not available |
https://www.realtor.ca/real-estate/26663962/20-wolf-trail-cres-richmond-hill-jefferson

Broker
(416) 816-5514
www.lilithomes.com
https://www.facebook.com/LilitHomes.LH
https://twitter.com/lilithakobyan
https://www.linkedin.com/in/lilithakobyan

8854 Yonge Street
Richmond Hill, Ontario L4C 0T4
(905) 731-2000
(905) 886-7556
Interested?
Contact us for more information










































