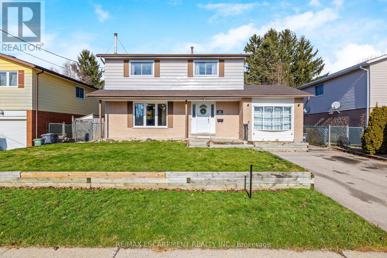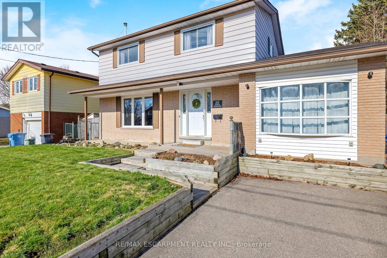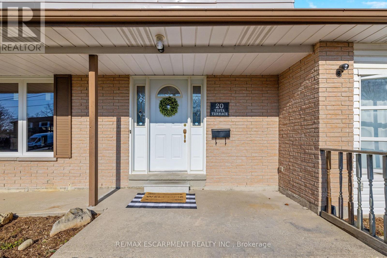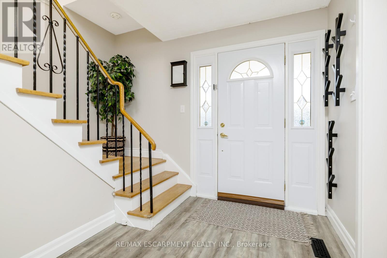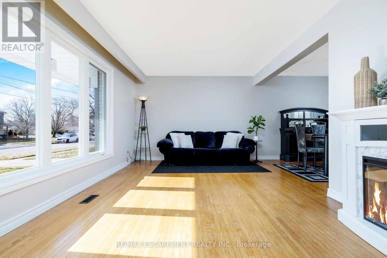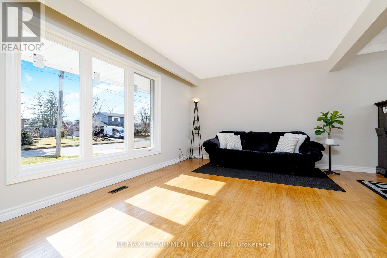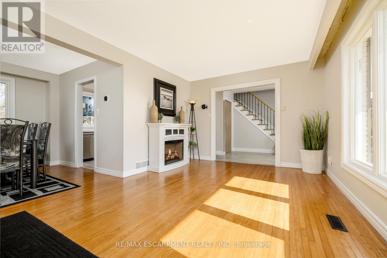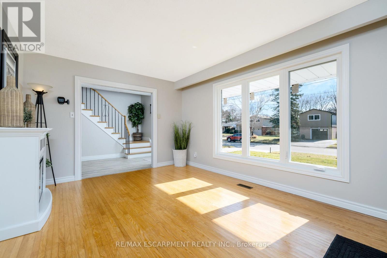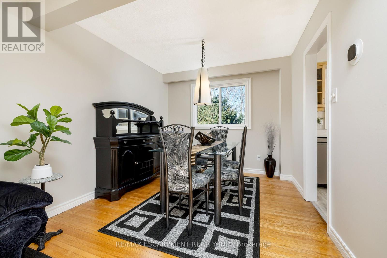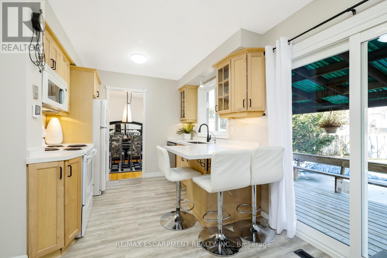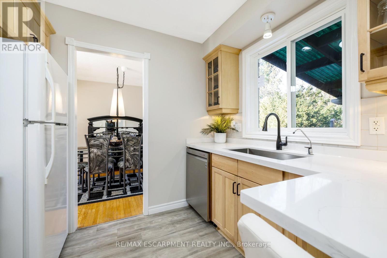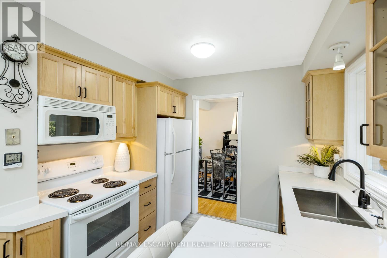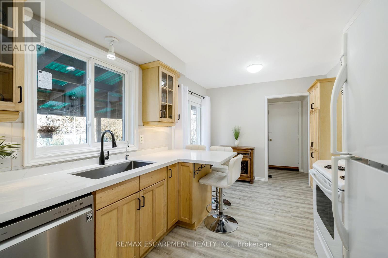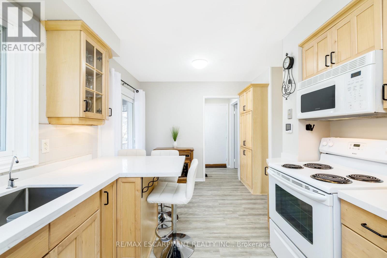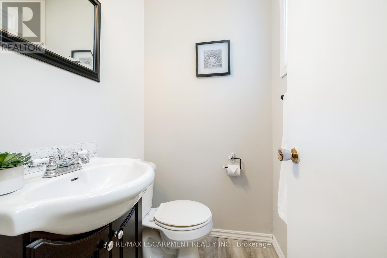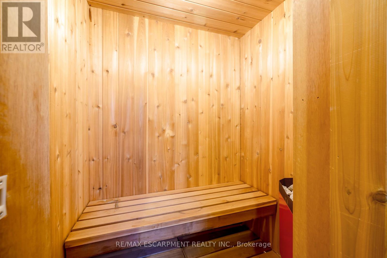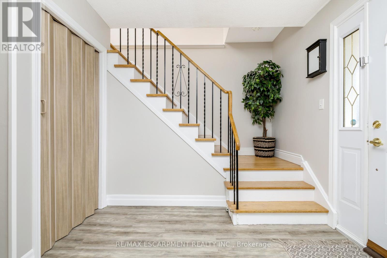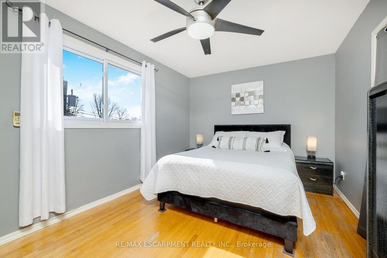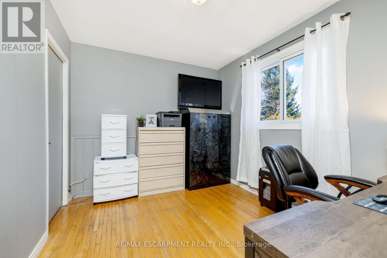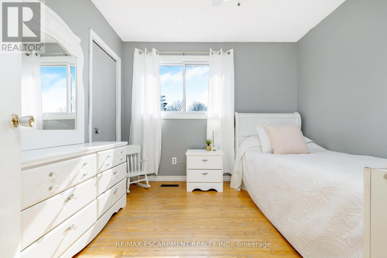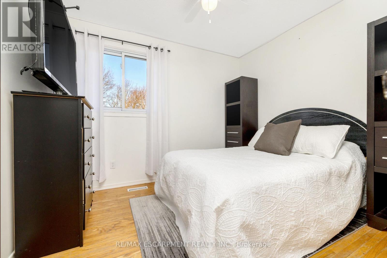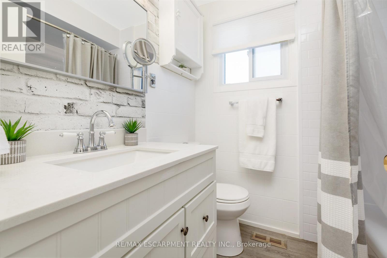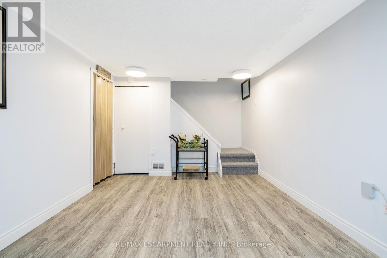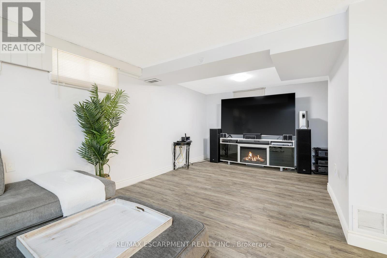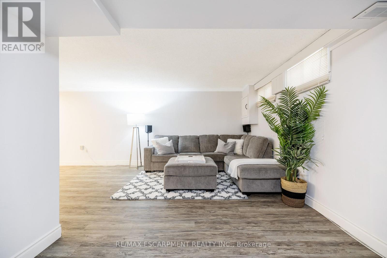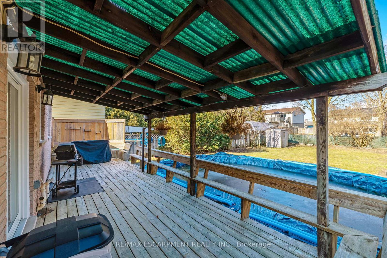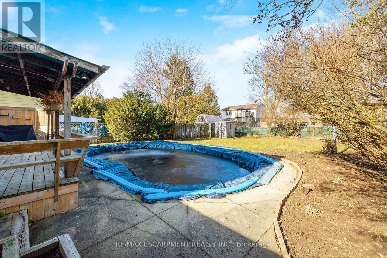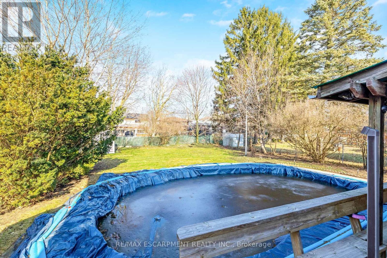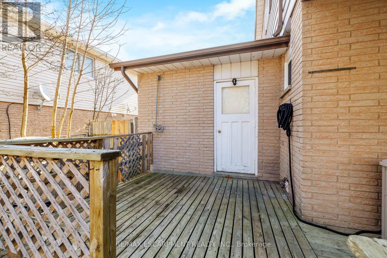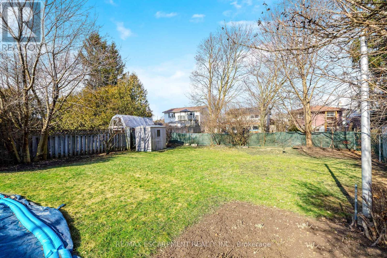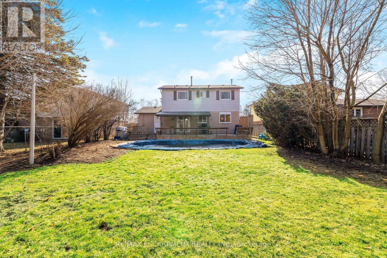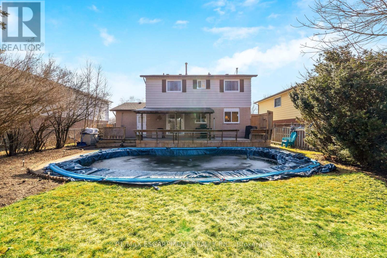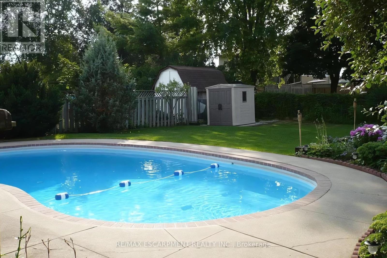20 Vista Terr Guelph, Ontario N1E 1A1
$865,000
Welcome to 20 Vista Terr, a well-appointed detached home on a quiet family-friendly cul-de-sac w/ a large 53 x 124-ft lot. The home features 4 beds, 2 baths, finished basement, concrete pool & upgrades throughout. Main floor offers hardwood floors & an ideal layout for dining & living areas. Upgraded kitchen w/ quartz countertops & a peninsula w/ breakfast bar. The main floor also includes a den, powder room & sauna! Upstairs, 4 generously sized bedrooms with hardwood floors & an upgraded family bathroom await. Large finished basement offers an open-concept rec room, pot lights, a roughed-in bathroom, and ample storage. Step into the backyard to discover a heated concrete pool, a large covered deck, landscaping, and ample green space. Conveniently located near schools, parks, shops, golf, transit & more. Noteworthy upgrades: windows (23), pool pump/filter/heater/painting (23), kitchen (23), furnace (18), A/C (23), roof (20), tankless water heater (23) & freshly painted (24).**** EXTRAS **** Upgrades: Windows ('23), Roof ('20), Kitchen Updates ('23), Pool Re-Painted ('23), Furnace ('18), Air Conditioner ('23), Tankless Water Heater ('23), Freshly Painted ('24), Pool Heater/Pump/Filter ('23) (id:46317)
Property Details
| MLS® Number | X8114636 |
| Property Type | Single Family |
| Community Name | Waverley |
| Amenities Near By | Park, Public Transit, Schools |
| Features | Cul-de-sac |
| Parking Space Total | 4 |
| Pool Type | Inground Pool |
Building
| Bathroom Total | 2 |
| Bedrooms Above Ground | 4 |
| Bedrooms Total | 4 |
| Basement Development | Finished |
| Basement Type | Full (finished) |
| Construction Style Attachment | Detached |
| Cooling Type | Central Air Conditioning |
| Exterior Finish | Aluminum Siding, Brick |
| Heating Fuel | Natural Gas |
| Heating Type | Forced Air |
| Stories Total | 2 |
| Type | House |
Land
| Acreage | No |
| Land Amenities | Park, Public Transit, Schools |
| Size Irregular | 53 X 124.02 Ft ; Irregular |
| Size Total Text | 53 X 124.02 Ft ; Irregular |
Rooms
| Level | Type | Length | Width | Dimensions |
|---|---|---|---|---|
| Second Level | Primary Bedroom | 4.55 m | 3.07 m | 4.55 m x 3.07 m |
| Second Level | Bedroom 2 | 3.45 m | 2.74 m | 3.45 m x 2.74 m |
| Second Level | Bedroom 3 | 3.05 m | 2.79 m | 3.05 m x 2.79 m |
| Second Level | Bedroom 4 | 3.12 m | 2.7 m | 3.12 m x 2.7 m |
| Basement | Recreational, Games Room | 7.6 m | 6.22 m | 7.6 m x 6.22 m |
| Ground Level | Living Room | 5.15 m | 3.3 m | 5.15 m x 3.3 m |
| Ground Level | Dining Room | 2.8 m | 2.9 m | 2.8 m x 2.9 m |
| Ground Level | Kitchen | 4.2 m | 2.78 m | 4.2 m x 2.78 m |
| Ground Level | Den | 3.22 m | 4.29 m | 3.22 m x 4.29 m |
https://www.realtor.ca/real-estate/26582814/20-vista-terr-guelph-waverley

Salesperson
(647) 401-4443
https://grahamre.ca/
https://www.facebook.com/GrahamRE
https://www.linkedin.com/company/grahamrealestate
1320 Cornwall Rd Unit 103b
Oakville, Ontario L6J 7W5
(905) 842-7677
Interested?
Contact us for more information

