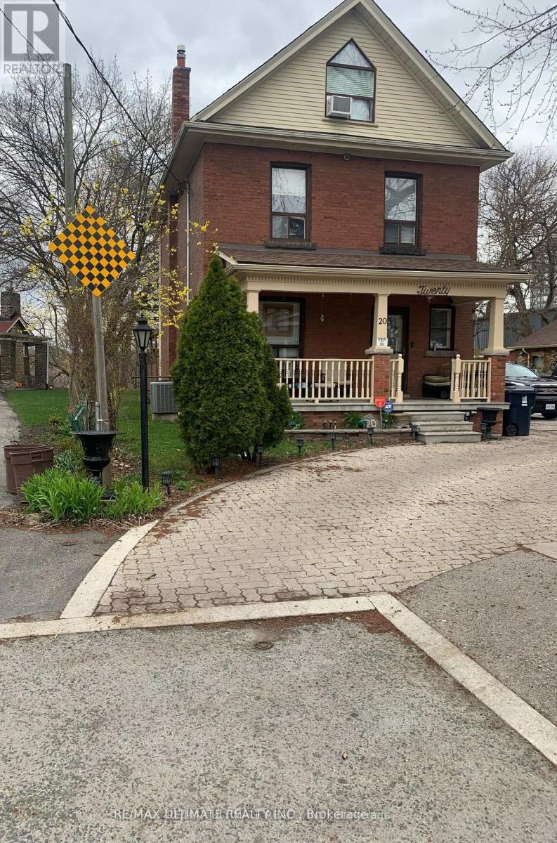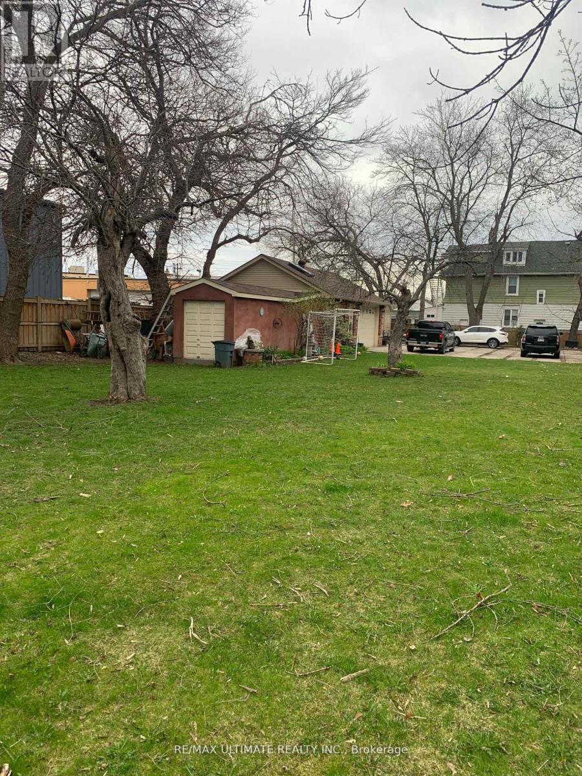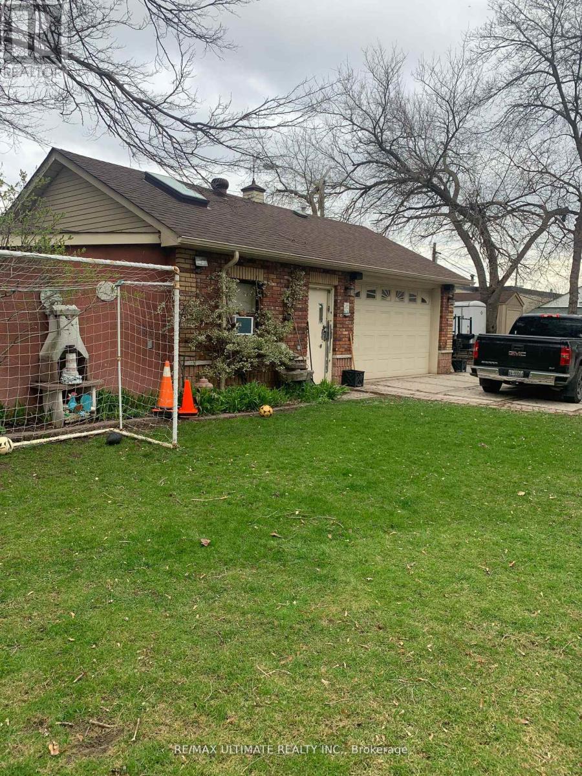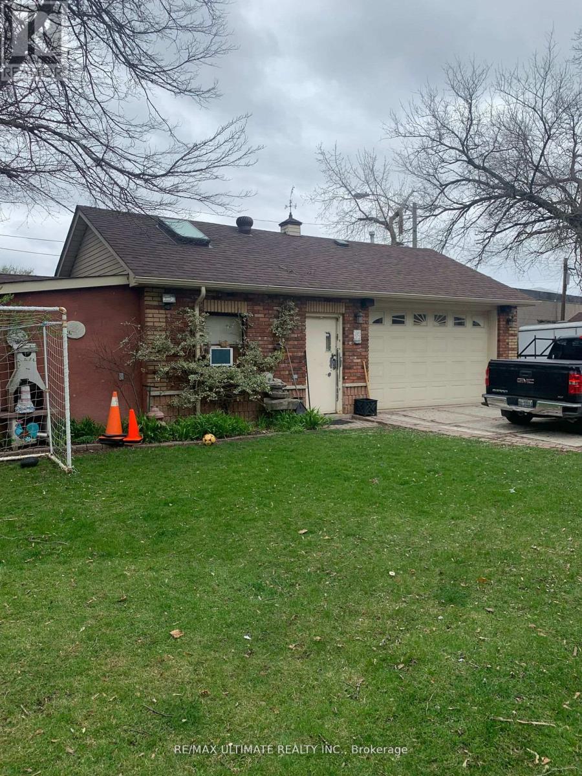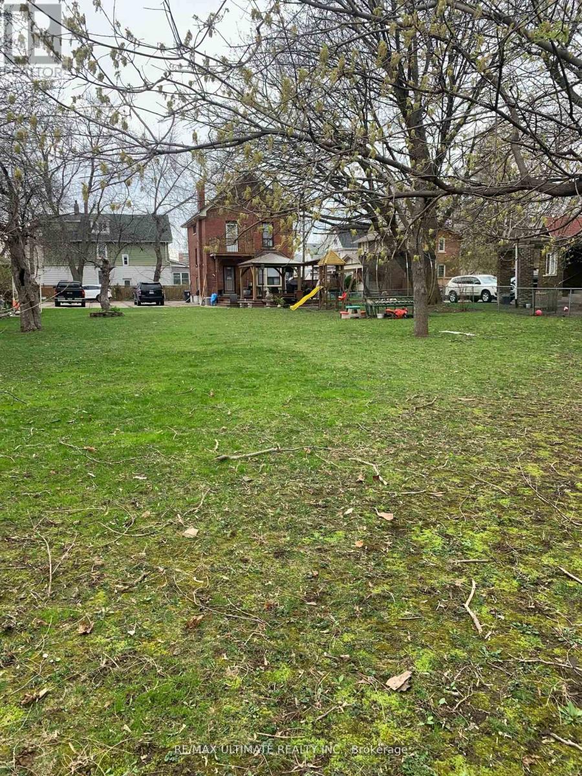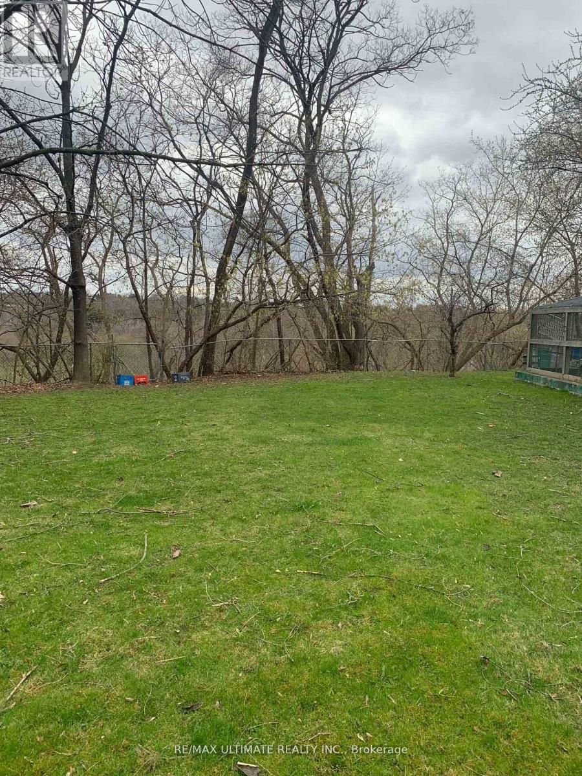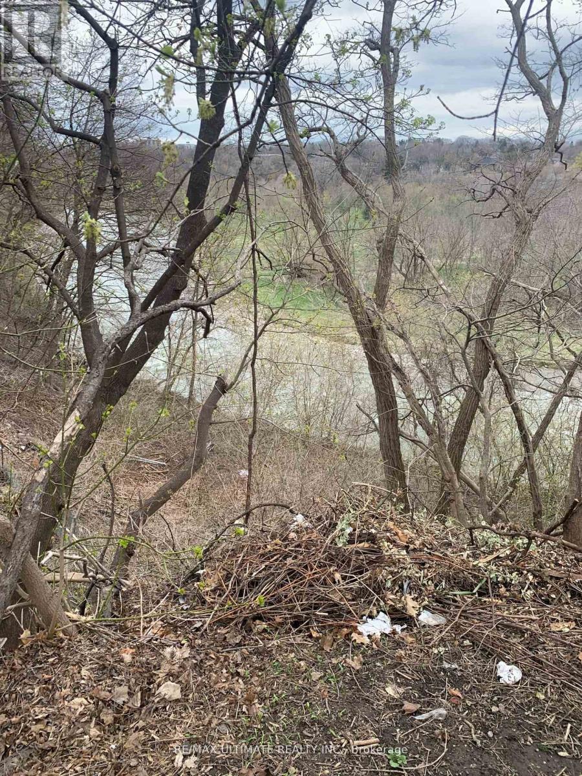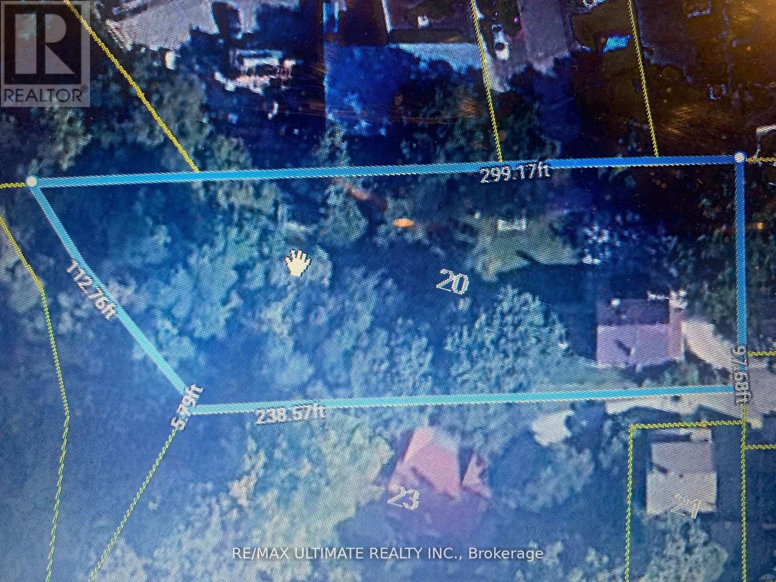20 Victoria Ave Toronto, Ontario M9N 1E4
$5,250,000
Be Part Of This Developing Weston Community Of Over 1/2 Acre Of Land. This Property Is Perfect For Developers Or End-User. This 2 1/2 Detached Home With 4 Bedrooms, 2 Kitchens And 2 Bath And Basement With Apt Rented For $800 Per Month With Separate Entrance. Triple Garage, Lots Of Parking, Road Access To Property From Wilby Cres. & Victoria Ave. Minutes To Airport, Up Express Train, And Metrolinx, Mount Dennis Transit Hub.**** EXTRAS **** Electrical Light Fixtures, Gas Burner And Equipment, Central Air And Equipment. **Cont'd Side 112.76Ft North Side 299.17F, South Side 238.57 As Per Mpac. (id:46317)
Property Details
| MLS® Number | W7263362 |
| Property Type | Single Family |
| Community Name | Weston |
| Parking Space Total | 15 |
Building
| Bathroom Total | 2 |
| Bedrooms Above Ground | 4 |
| Bedrooms Total | 4 |
| Basement Features | Apartment In Basement, Separate Entrance |
| Basement Type | N/a |
| Construction Style Attachment | Detached |
| Cooling Type | Central Air Conditioning |
| Exterior Finish | Brick |
| Heating Fuel | Natural Gas |
| Heating Type | Forced Air |
| Stories Total | 3 |
| Type | House |
Parking
| Detached Garage |
Land
| Acreage | No |
| Size Irregular | 97.68 X 299.17 Ft |
| Size Total Text | 97.68 X 299.17 Ft |
Rooms
| Level | Type | Length | Width | Dimensions |
|---|---|---|---|---|
| Second Level | Primary Bedroom | 4.1 m | 3.5 m | 4.1 m x 3.5 m |
| Second Level | Bedroom | 3.6 m | 3 m | 3.6 m x 3 m |
| Second Level | Bedroom | 3 m | 2.5 m | 3 m x 2.5 m |
| Third Level | Bedroom | 4 m | 3.4 m | 4 m x 3.4 m |
| Third Level | Living Room | 4.2 m | 3.4 m | 4.2 m x 3.4 m |
| Basement | Kitchen | 5.2 m | 2.6 m | 5.2 m x 2.6 m |
| Basement | Bedroom | 3.35 m | 2.74 m | 3.35 m x 2.74 m |
| Main Level | Dining Room | 4.43 m | 3.33 m | 4.43 m x 3.33 m |
| Main Level | Kitchen | 3.6 m | 2.8 m | 3.6 m x 2.8 m |
| Main Level | Foyer | 3.4 m | 2.8 m | 3.4 m x 2.8 m |
https://www.realtor.ca/real-estate/26234799/20-victoria-ave-toronto-weston
Salesperson
(416) 656-3500

1192 St. Clair Ave West
Toronto, Ontario M6E 1B4
(416) 656-3500
(416) 656-9593
www.RemaxUltimate.com
Interested?
Contact us for more information

