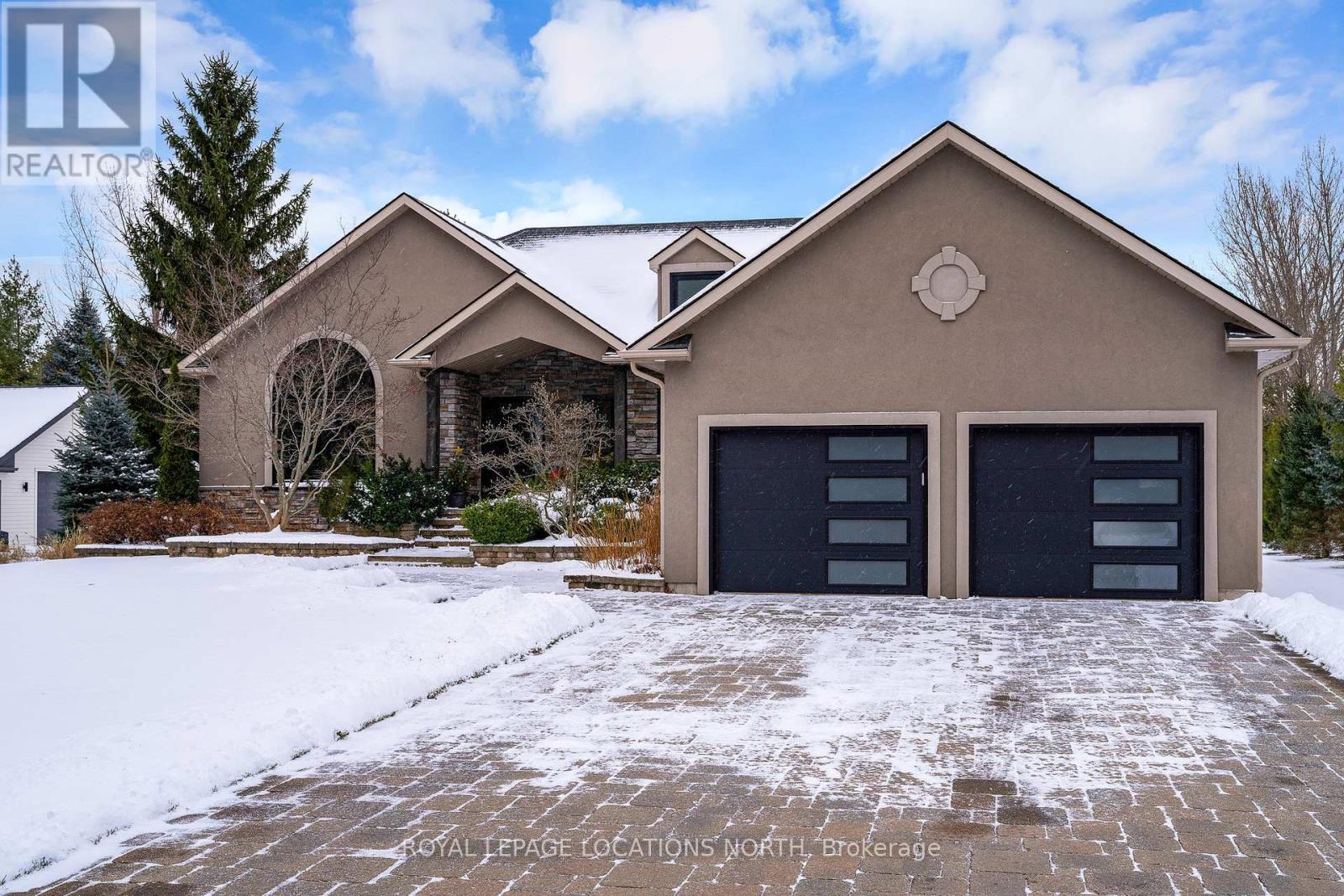20 Trails End Collingwood, Ontario L9Y 5B1
$2,298,000
This beautiful custom bungalow is in an established enclave close to everything but still relaxed & quiet. Meticulously maintained, the stucco home is in pristine condition. New stylish black windows let in loads of light & allows the main floor to bathe in the southern exposure of the large backyard. You can't get more neat & tidy than this -- everything is freshly painted, light fixtures & wall sconces are updated, wood floors have been professionally finished & electric blinds make the enormous main floor windows a delight. Bathrooms have been renovated to feel fresh & stylish. A cute covered front porch w/stone portico leads to the foyer & great room beyond. Soaring ceilings make it inviting & spacious. Welcome family & friends knowing there are 3 main floor bedrooms & 3 more on the expansive lower level. Cooking for one or a crowd will certainly be a pleasure in this airy space with a practical slate floor & upgraded appliances. The list of this home's advantages is long but incl**** EXTRAS **** - irrigation system, oversized garage w/electric car chargers, huge closets, generator, humidifier & shared ownership of 6-acres of protected wooded area w/community trails to enjoy Silver Creek. This is what pride of ownership looks like. (id:46317)
Property Details
| MLS® Number | S7367146 |
| Property Type | Single Family |
| Community Name | Collingwood |
| Amenities Near By | Hospital, Ski Area |
| Community Features | School Bus |
| Features | Wooded Area |
| Parking Space Total | 8 |
Building
| Bathroom Total | 3 |
| Bedrooms Above Ground | 3 |
| Bedrooms Below Ground | 3 |
| Bedrooms Total | 6 |
| Architectural Style | Bungalow |
| Basement Development | Finished |
| Basement Type | Full (finished) |
| Construction Style Attachment | Detached |
| Cooling Type | Central Air Conditioning |
| Exterior Finish | Stone, Stucco |
| Fireplace Present | Yes |
| Heating Fuel | Natural Gas |
| Heating Type | Forced Air |
| Stories Total | 1 |
| Type | House |
Parking
| Attached Garage |
Land
| Acreage | No |
| Land Amenities | Hospital, Ski Area |
| Sewer | Septic System |
| Size Irregular | 95 X 207 Ft ; As Per Geowarehouse |
| Size Total Text | 95 X 207 Ft ; As Per Geowarehouse |
Rooms
| Level | Type | Length | Width | Dimensions |
|---|---|---|---|---|
| Lower Level | Recreational, Games Room | 9.07 m | 8.23 m | 9.07 m x 8.23 m |
| Lower Level | Bedroom | 5.16 m | 5.56 m | 5.16 m x 5.56 m |
| Lower Level | Bedroom | 4.47 m | 3.61 m | 4.47 m x 3.61 m |
| Lower Level | Bedroom | 4.39 m | 4.47 m | 4.39 m x 4.47 m |
| Main Level | Kitchen | 5.41 m | 4.6 m | 5.41 m x 4.6 m |
| Main Level | Dining Room | 4.52 m | 4.85 m | 4.52 m x 4.85 m |
| Main Level | Living Room | 4.88 m | 4.85 m | 4.88 m x 4.85 m |
| Main Level | Primary Bedroom | 5.89 m | 5.77 m | 5.89 m x 5.77 m |
| Main Level | Bedroom | 4.06 m | 3.61 m | 4.06 m x 3.61 m |
| Main Level | Bedroom | 4.04 m | 3.48 m | 4.04 m x 3.48 m |
| Main Level | Laundry Room | 4.04 m | 2.11 m | 4.04 m x 2.11 m |
Utilities
| Natural Gas | Installed |
| Electricity | Installed |
| Cable | Available |
https://www.realtor.ca/real-estate/26372005/20-trails-end-collingwood-collingwood
Salesperson
(705) 888-0075

(705) 445-5520
Interested?
Contact us for more information






































