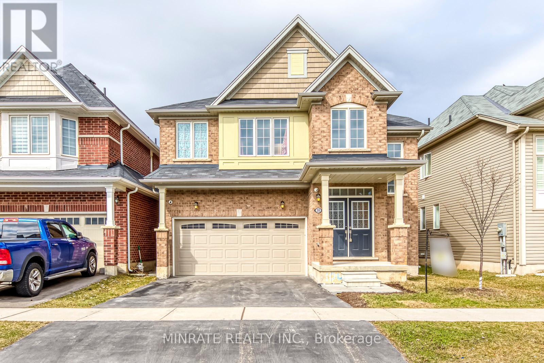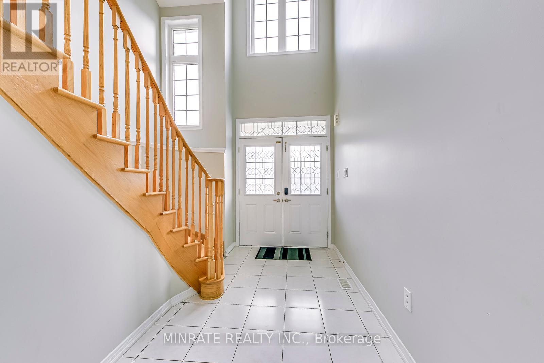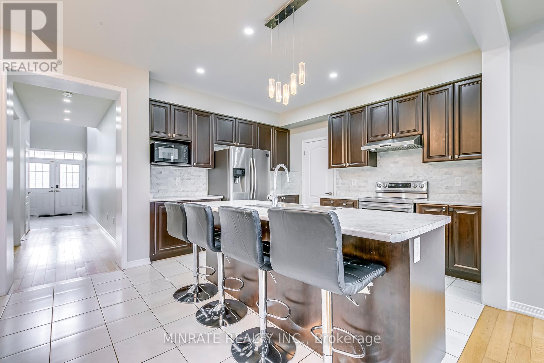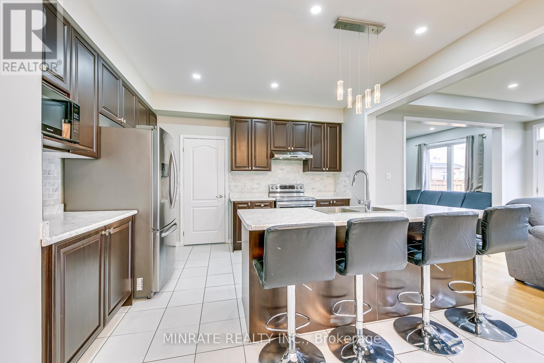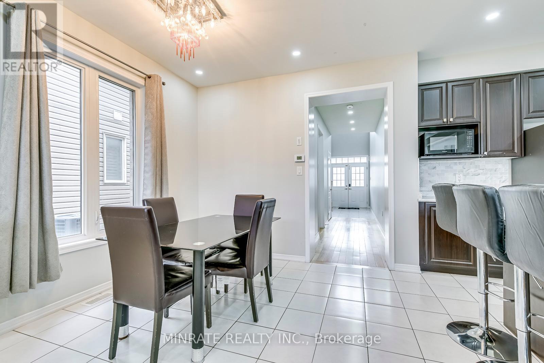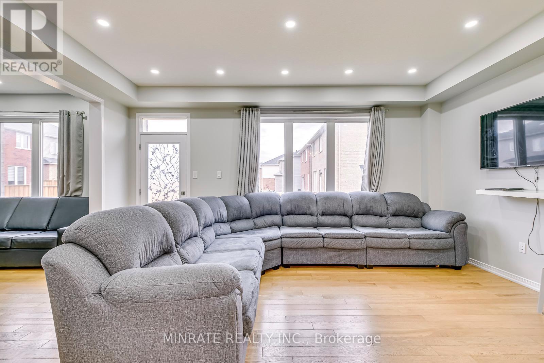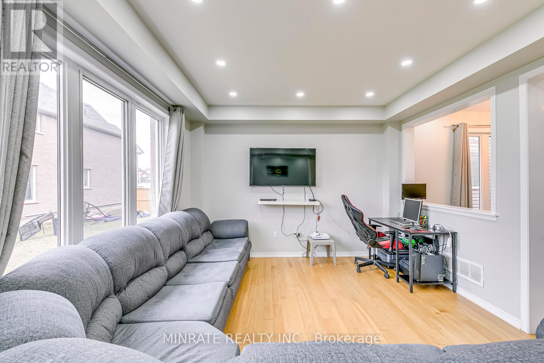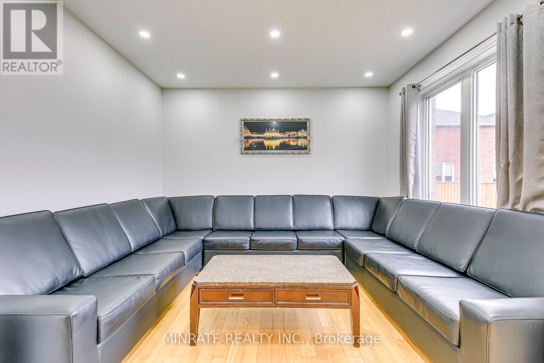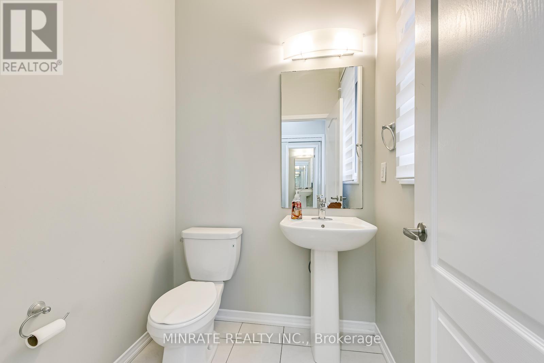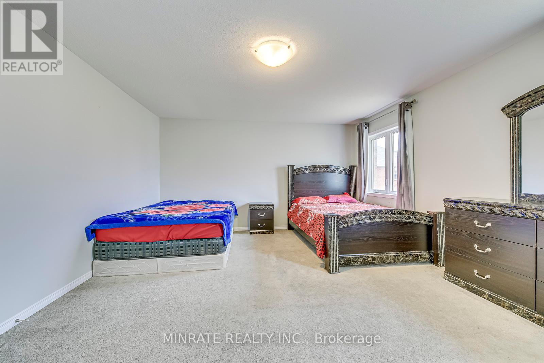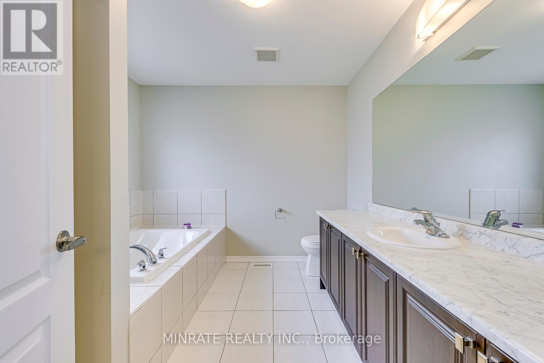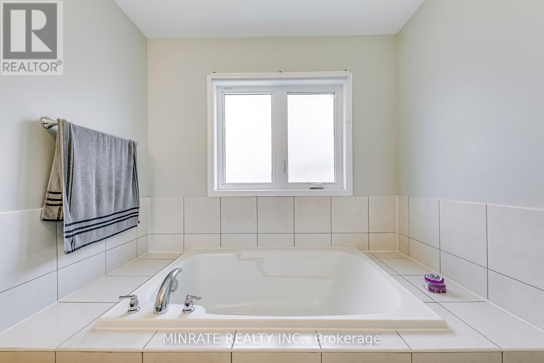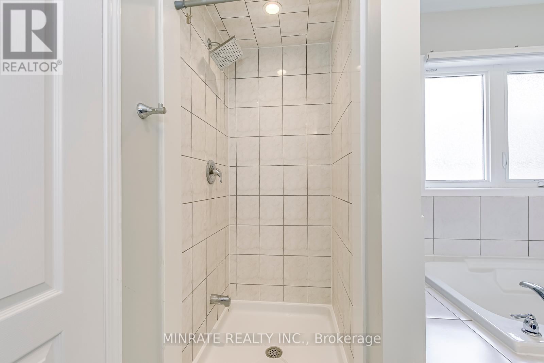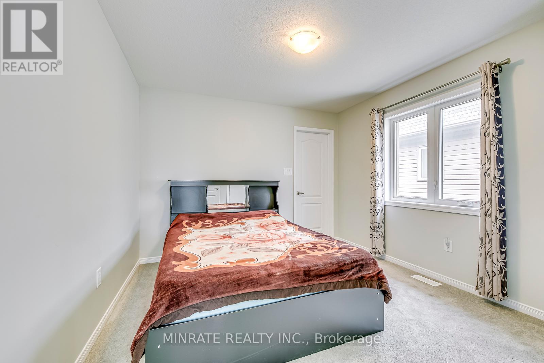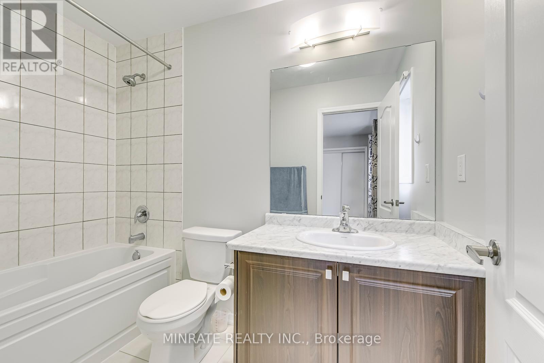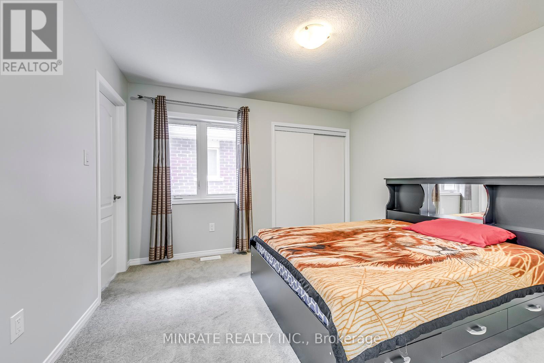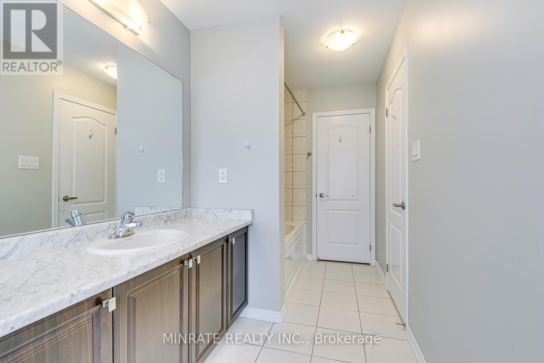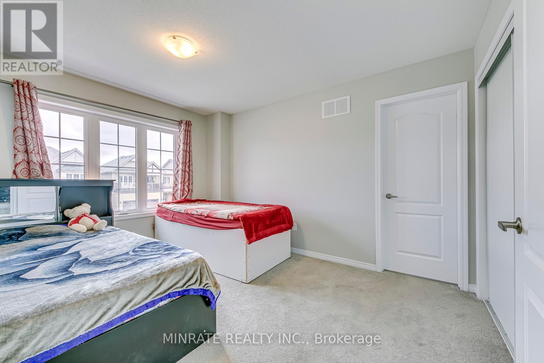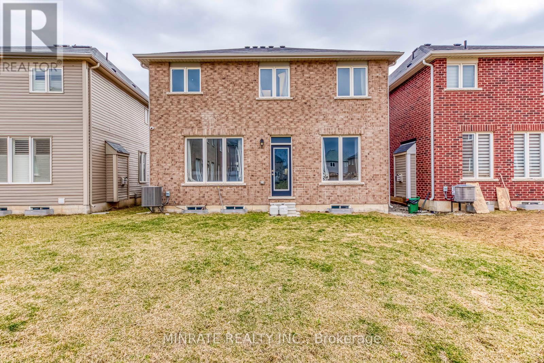20 Munro Circ Brantford, Ontario N3T 0R2
4 Bedroom
4 Bathroom
Central Air Conditioning
Forced Air
$949,900
Welcome to this 4 bedroom detached home located on a quiet street in a desirable neighborhood. Open concept main floor features the dining room, family room, living room, kitchen and mud room. Second floor offers a primary bedroom with a 4-pc ensuite, along with three bedrooms and two 4-pc baths. Notable features include stainless steel kitchen appliances, hardwood flooring and more! Unspoiled basement left for your own imagination! Excellent location close to the school, parks and more! (id:46317)
Property Details
| MLS® Number | X8118644 |
| Property Type | Single Family |
| Amenities Near By | Park, Schools |
| Parking Space Total | 4 |
Building
| Bathroom Total | 4 |
| Bedrooms Above Ground | 4 |
| Bedrooms Total | 4 |
| Basement Development | Unfinished |
| Basement Type | Full (unfinished) |
| Construction Style Attachment | Detached |
| Cooling Type | Central Air Conditioning |
| Exterior Finish | Brick |
| Heating Fuel | Natural Gas |
| Heating Type | Forced Air |
| Stories Total | 2 |
| Type | House |
Parking
| Attached Garage |
Land
| Acreage | No |
| Land Amenities | Park, Schools |
| Size Irregular | 36.19 X 92.01 Ft |
| Size Total Text | 36.19 X 92.01 Ft |
Rooms
| Level | Type | Length | Width | Dimensions |
|---|---|---|---|---|
| Second Level | Primary Bedroom | 5.11 m | 4.45 m | 5.11 m x 4.45 m |
| Second Level | Bathroom | Measurements not available | ||
| Second Level | Bedroom | 3.34 m | 3.34 m | 3.34 m x 3.34 m |
| Second Level | Bathroom | Measurements not available | ||
| Second Level | Bedroom | 3.22 m | 3.65 m | 3.22 m x 3.65 m |
| Second Level | Bedroom | 3.68 m | 3.39 m | 3.68 m x 3.39 m |
| Second Level | Bathroom | Measurements not available | ||
| Main Level | Dining Room | 2.31 m | 3.07 m | 2.31 m x 3.07 m |
| Main Level | Family Room | 5.35 m | 3.84 m | 5.35 m x 3.84 m |
| Main Level | Living Room | 3.04 m | 3.84 m | 3.04 m x 3.84 m |
| Main Level | Kitchen | 2.74 m | 3.95 m | 2.74 m x 3.95 m |
| Main Level | Mud Room | Measurements not available |
https://www.realtor.ca/real-estate/26588962/20-munro-circ-brantford
Interested?
Contact us for more information

