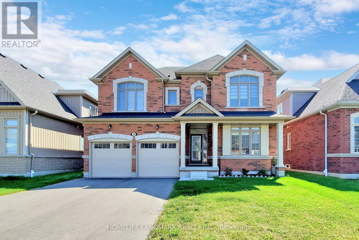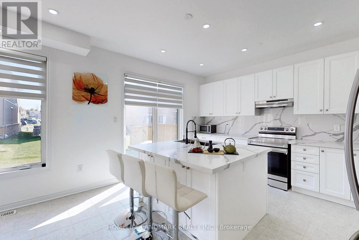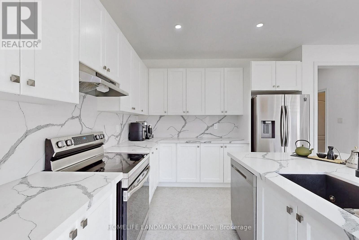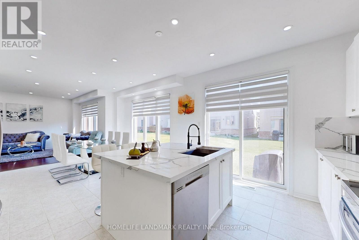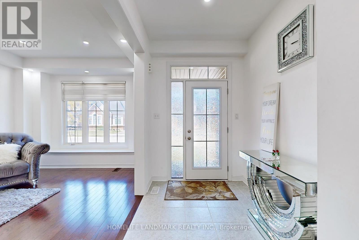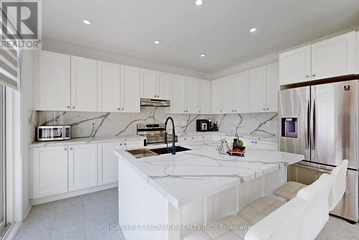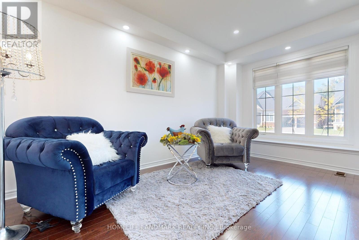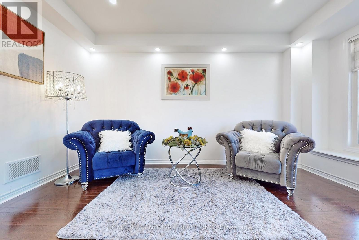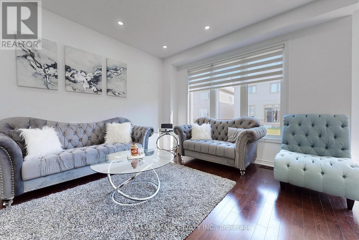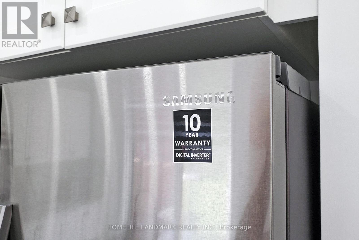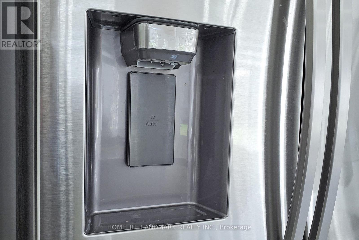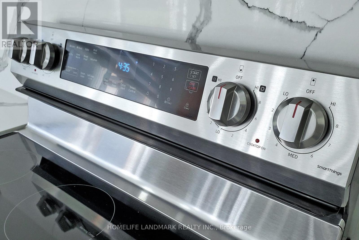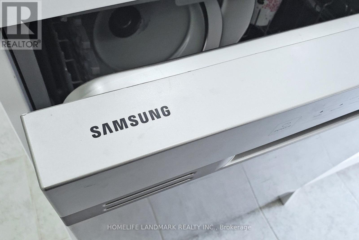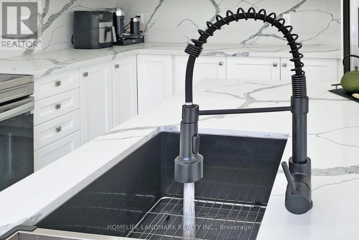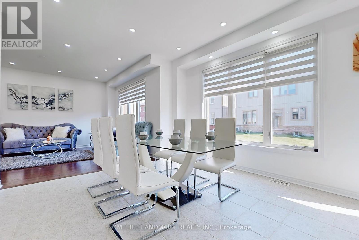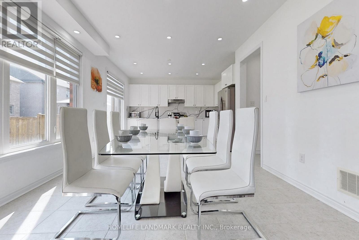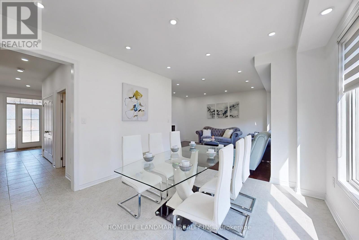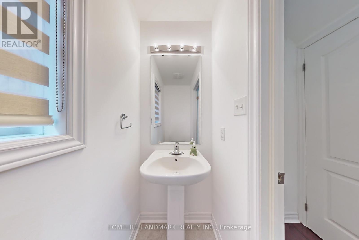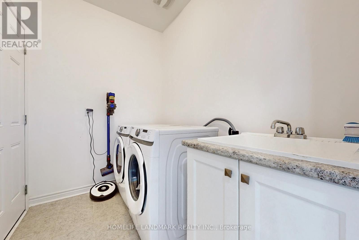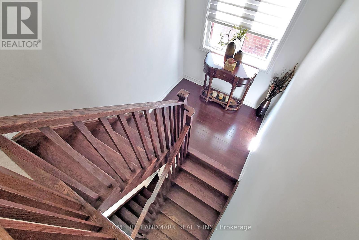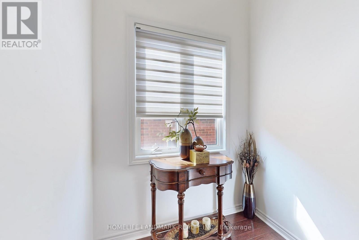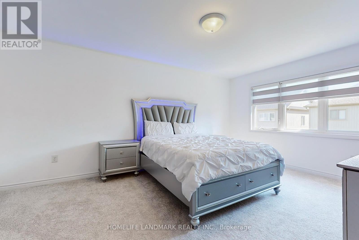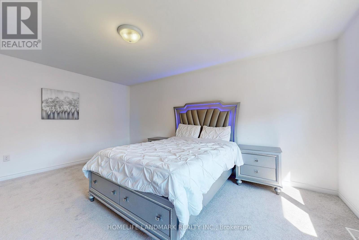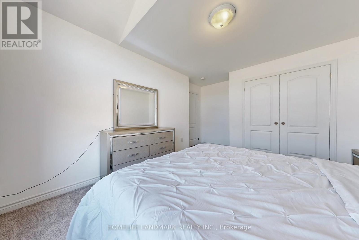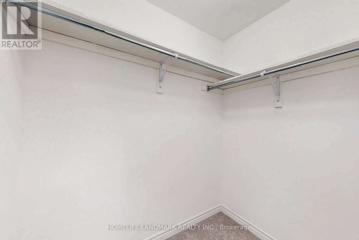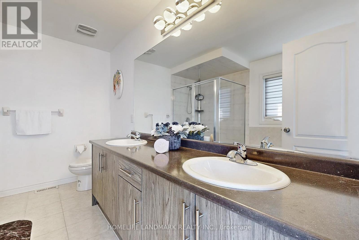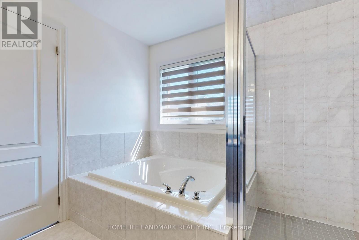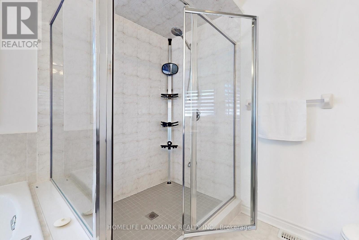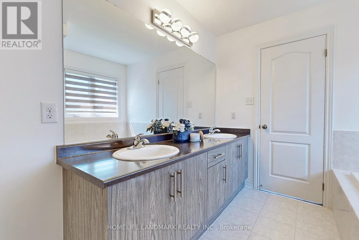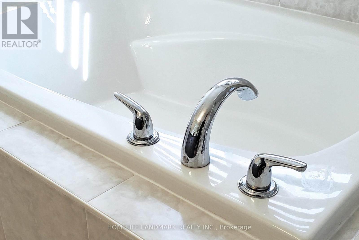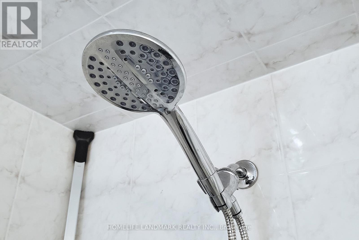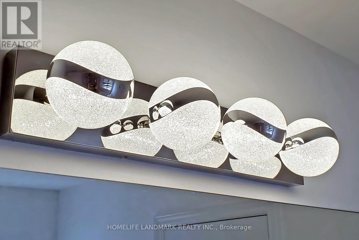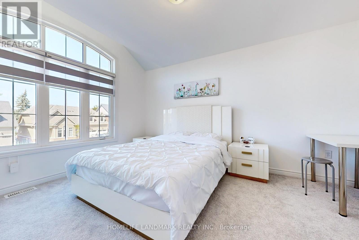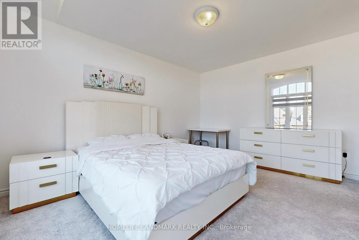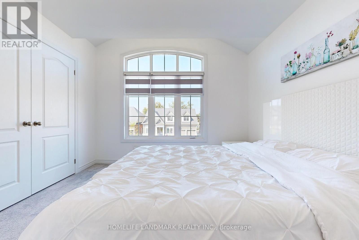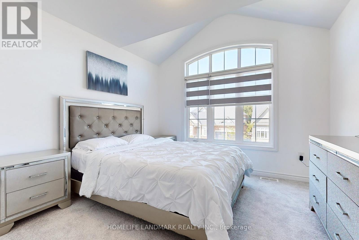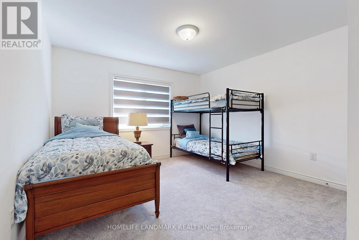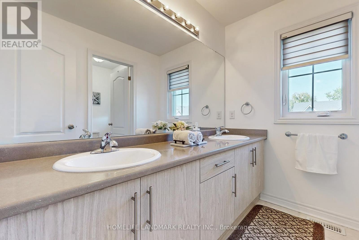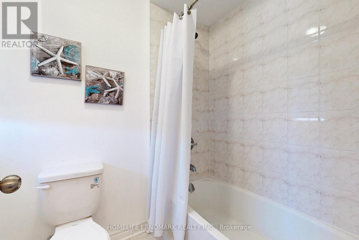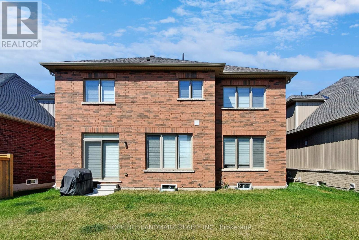20 Mclean Ave Collingwood, Ontario L9Y 3V2
$949,000
This elegantly decorated home seamlessly combines contemporary upgrades with timeless allure. Recently revamped, the kitchen showcases exquisite marble countertops and a backsplash, crafting an inviting space for culinary aficionados. Throughout the main floor, recessed potlights illuminate the living area, elevating the home's ambiance. Extensive investments have been made in the basement, including generous funding for bathroom hookups to enhance its functionality. Enlarged basement windows flood the area with natural light, augmenting its appeal. Positioned ideally near downtown Collingwood, this home provides convenient access to the town's bustling core. For dog owners and outdoor enthusiasts, nearby dog parks and recreational areas offer ideal venues for leisurely walks or active playtime with pets. With its myriad features, this property stands as a true treasure. Seize the opportunity to make it your own today! (id:46317)
Property Details
| MLS® Number | S8069124 |
| Property Type | Single Family |
| Community Name | Collingwood |
| Parking Space Total | 6 |
Building
| Bathroom Total | 3 |
| Bedrooms Above Ground | 4 |
| Bedrooms Total | 4 |
| Basement Development | Unfinished |
| Basement Type | N/a (unfinished) |
| Construction Style Attachment | Detached |
| Cooling Type | Central Air Conditioning |
| Exterior Finish | Brick |
| Fireplace Present | Yes |
| Heating Fuel | Natural Gas |
| Heating Type | Forced Air |
| Stories Total | 2 |
| Type | House |
Parking
| Detached Garage |
Land
| Acreage | No |
| Size Irregular | 45.93 X 90.22 Ft |
| Size Total Text | 45.93 X 90.22 Ft |
Rooms
| Level | Type | Length | Width | Dimensions |
|---|---|---|---|---|
| Second Level | Bedroom | 5.79 m | 4.91 m | 5.79 m x 4.91 m |
| Second Level | Bedroom 2 | 5.84 m | 4.22 m | 5.84 m x 4.22 m |
| Second Level | Bedroom 3 | 4.29 m | 3.63 m | 4.29 m x 3.63 m |
| Second Level | Bedroom 4 | 3.63 m | 4.62 m | 3.63 m x 4.62 m |
| Second Level | Bathroom | 3.23 m | 3.23 m x Measurements not available | |
| Second Level | Bathroom | 3.35 m | 2.67 m | 3.35 m x 2.67 m |
| Main Level | Kitchen | 4.27 m | 3.33 m | 4.27 m x 3.33 m |
| Main Level | Dining Room | 3.66 m | 3.51 m | 3.66 m x 3.51 m |
| Main Level | Living Room | 4.85 m | 3.66 m | 4.85 m x 3.66 m |
| Main Level | Laundry Room | 2.44 m | 1.8 m | 2.44 m x 1.8 m |
| Ground Level | Bathroom | Measurements not available |
Utilities
| Sewer | Available |
| Natural Gas | Available |
| Electricity | Available |
| Cable | Available |
https://www.realtor.ca/real-estate/26516354/20-mclean-ave-collingwood-collingwood

Salesperson
(905) 305-1600

7240 Woodbine Ave Unit 103
Markham, Ontario L3R 1A4
(905) 305-1600
(905) 305-1609
www.homelifelandmark.com/
Interested?
Contact us for more information

