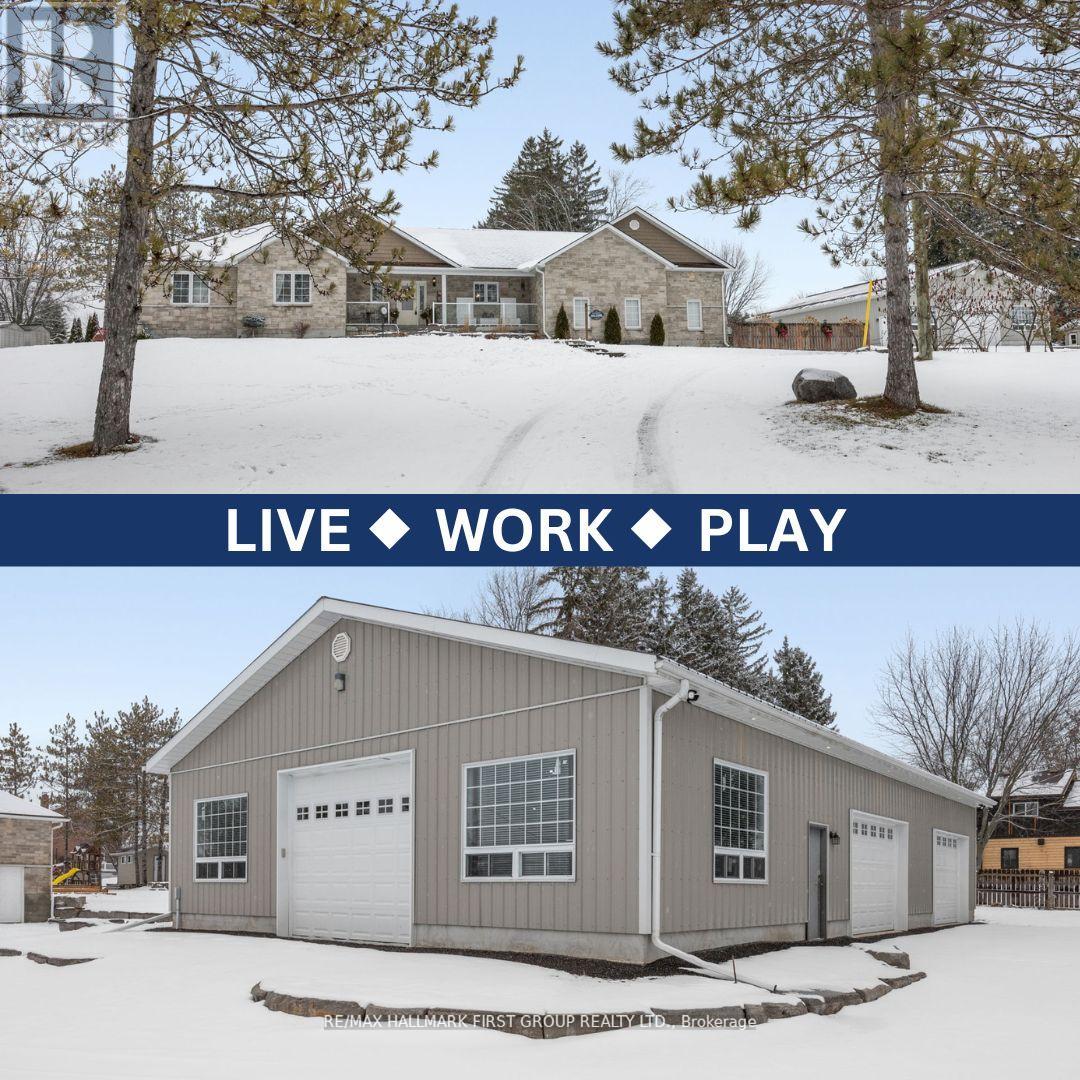20 Hilltop Crt Kawartha Lakes, Ontario K0L 2W0
$1,499,000
LIVE, WORK & PLAY at this beautiful desirable KENEDON PARK family house. This waterfront community home boasts an all Stone Exterior, professionally completed and 2400 square foot heated Massive Shop with Boiler System Radiant Heat, Natural Gas, 4 Bedrooms, 3 Bath, Outdoor Lawn Shed, Armour Stone Landscaping, winding driveway, finished basement, fireplaces, walkout to new deck & private backyard, Main floor features open concept living space w/vaulted ceilings, family room With Cozy Gas Fireplace - Perfect For Those Chilly Evenings You Want To Unwind, Zoning is RR2 Permits Home Occupation Usage, show and enjoy! Separate road entrance to shop.**** EXTRAS **** Fridge, Stove, Dishwasher, Washer, Dryer, All Electric Light Fixtures And Window Coverings. Close To Parks & So Much More. (id:46317)
Property Details
| MLS® Number | X8135818 |
| Property Type | Single Family |
| Community Name | Omemee |
| Amenities Near By | Beach, Marina, Park |
| Parking Space Total | 50 |
Building
| Bathroom Total | 3 |
| Bedrooms Above Ground | 3 |
| Bedrooms Below Ground | 1 |
| Bedrooms Total | 4 |
| Architectural Style | Bungalow |
| Basement Development | Finished |
| Basement Type | N/a (finished) |
| Construction Style Attachment | Detached |
| Cooling Type | Central Air Conditioning |
| Exterior Finish | Brick |
| Fireplace Present | Yes |
| Heating Fuel | Natural Gas |
| Heating Type | Forced Air |
| Stories Total | 1 |
| Type | House |
Parking
| Detached Garage |
Land
| Acreage | No |
| Land Amenities | Beach, Marina, Park |
| Sewer | Septic System |
| Size Irregular | 100 X 194.78 Ft |
| Size Total Text | 100 X 194.78 Ft|1/2 - 1.99 Acres |
Rooms
| Level | Type | Length | Width | Dimensions |
|---|---|---|---|---|
| Basement | Recreational, Games Room | 8.28 m | 6.65 m | 8.28 m x 6.65 m |
| Basement | Bedroom 4 | 4.32 m | 3.05 m | 4.32 m x 3.05 m |
| Main Level | Great Room | 8.28 m | 5.46 m | 8.28 m x 5.46 m |
| Main Level | Kitchen | 4.57 m | 3.63 m | 4.57 m x 3.63 m |
| Main Level | Primary Bedroom | 4.09 m | 3.91 m | 4.09 m x 3.91 m |
| Main Level | Bedroom 2 | 3.78 m | 3.02 m | 3.78 m x 3.02 m |
| Main Level | Bedroom 3 | 3.63 m | 3.1 m | 3.63 m x 3.1 m |
| Main Level | Bathroom | 2.49 m | 2.41 m | 2.49 m x 2.41 m |
| Main Level | Bathroom | 3.66 m | 1.68 m | 3.66 m x 1.68 m |
| Main Level | Laundry Room | 1.98 m | 1.47 m | 1.98 m x 1.47 m |
| Main Level | Foyer | 2.66 m | 2.44 m | 2.66 m x 2.44 m |
| Main Level | Foyer | 2.01 m | 1.6 m | 2.01 m x 1.6 m |
Utilities
| Natural Gas | Installed |
| Electricity | Installed |
| Cable | Available |
https://www.realtor.ca/real-estate/26612998/20-hilltop-crt-kawartha-lakes-omemee


1154 Kingston Road
Pickering, Ontario L1V 1B4
(905) 831-3300
(905) 831-8147
www.remaxhallmark.com/Hallmark-Durham
Salesperson
(905) 831-3300
(905) 831-3300
(905) 831-8147
Interested?
Contact us for more information









































