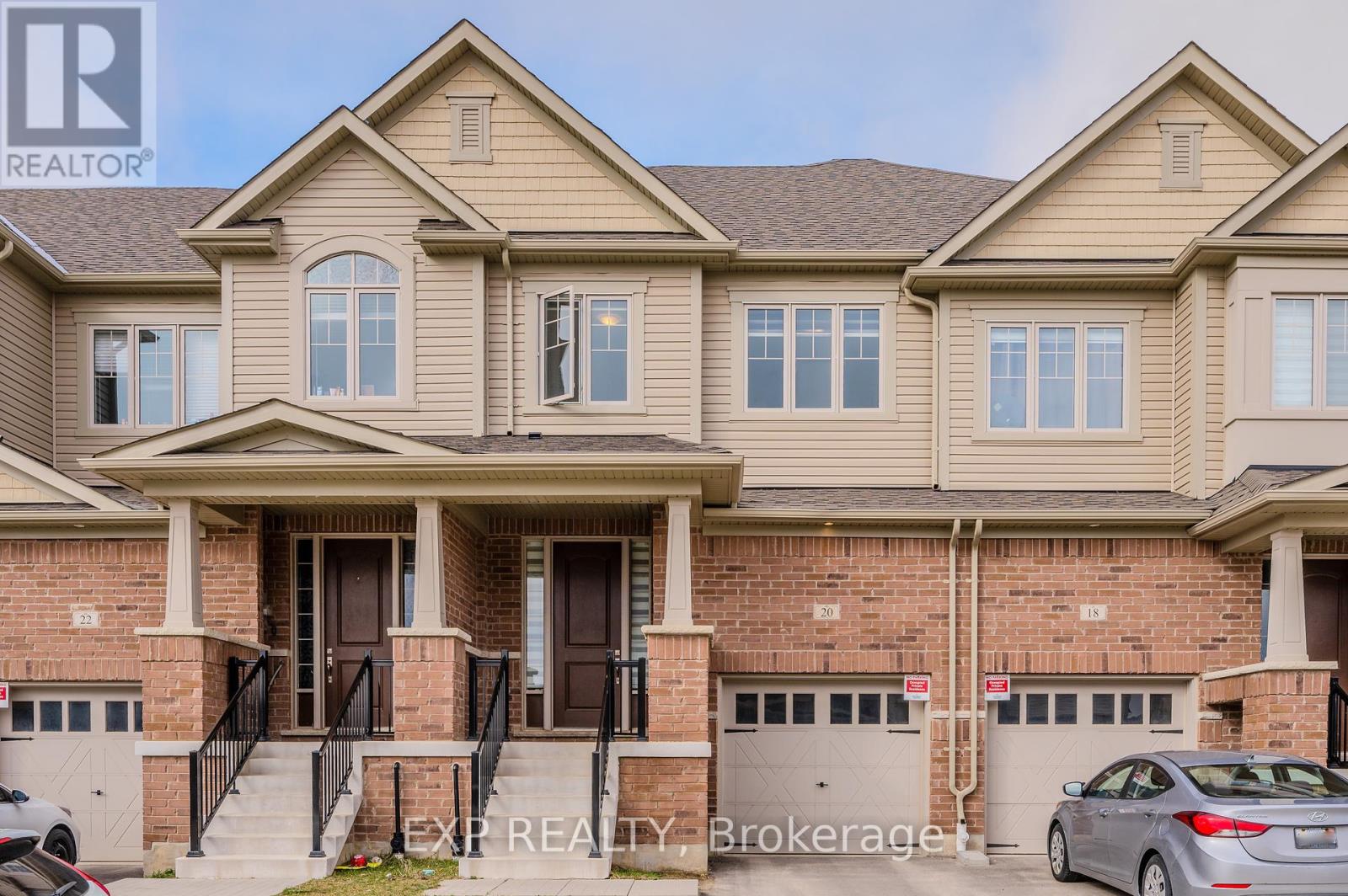20 Grassbourne Ave Kitchener, Ontario N0B 2E0
3 Bedroom
4 Bathroom
Fireplace
Central Air Conditioning
Forced Air
$799,999
This two-year-old freehold townhouse, nestled in a serene neighborhood, exudes modern sophistication and timeless elegance. With upgrades throughout including high ceilings and laminate floors, the spacious layout offers a luxurious living experience. The inviting living area is perfect for relaxation, while the sleek kitchen beckons culinary enthusiasts. Retreat to the upper level to find a master bedroom oasis and two additional bedrooms. Outside, a private backyard oasis awaits. Surrounded by a vibrant community, this townhouse promises a life filled with adventure and possibility. (id:46317)
Property Details
| MLS® Number | X8167958 |
| Property Type | Single Family |
| Parking Space Total | 2 |
Building
| Bathroom Total | 4 |
| Bedrooms Above Ground | 3 |
| Bedrooms Total | 3 |
| Basement Development | Finished |
| Basement Type | N/a (finished) |
| Construction Style Attachment | Attached |
| Cooling Type | Central Air Conditioning |
| Exterior Finish | Brick |
| Fireplace Present | Yes |
| Heating Fuel | Natural Gas |
| Heating Type | Forced Air |
| Stories Total | 2 |
| Type | Row / Townhouse |
Parking
| Attached Garage |
Land
| Acreage | No |
| Sewer | Septic System |
| Size Irregular | 19.69 X 118.11 Ft |
| Size Total Text | 19.69 X 118.11 Ft |
Rooms
| Level | Type | Length | Width | Dimensions |
|---|---|---|---|---|
| Second Level | Primary Bedroom | 5.69 m | 3.66 m | 5.69 m x 3.66 m |
| Second Level | Bedroom 2 | 2.69 m | 3.56 m | 2.69 m x 3.56 m |
| Second Level | Bedroom 3 | 2.9 m | 3.66 m | 2.9 m x 3.66 m |
| Second Level | Bathroom | 2.7 m | 2.31 m | 2.7 m x 2.31 m |
| Second Level | Bathroom | 2.67 m | 3.31 m | 2.67 m x 3.31 m |
| Basement | Family Room | 5.51 m | 5.22 m | 5.51 m x 5.22 m |
| Main Level | Living Room | 3.15 m | 5.13 m | 3.15 m x 5.13 m |
| Main Level | Dining Room | 3.15 m | 3.12 m | 3.15 m x 3.12 m |
| Main Level | Kitchen | 2.59 m | 3.74 m | 2.59 m x 3.74 m |
| Main Level | Eating Area | 2.59 m | 3.07 m | 2.59 m x 3.07 m |
| Main Level | Bathroom | 1.4 m | 1.57 m | 1.4 m x 1.57 m |
| Main Level | Foyer | 2.52 m | 2.04 m | 2.52 m x 2.04 m |
https://www.realtor.ca/real-estate/26660381/20-grassbourne-ave-kitchener
ELNAR SHAKIROVA KULAKLIEVA
Salesperson
(647) 864-6694
(647) 864-6694
elnarkulaklieva.exprealty.com
https://www.facebook.com/Elnarkulaklieva/
Salesperson
(647) 864-6694
(647) 864-6694
elnarkulaklieva.exprealty.com
https://www.facebook.com/Elnarkulaklieva/
EXP REALTY
4711 Yonge St 10th Flr, 106430
Toronto, Ontario M2N 6K8
4711 Yonge St 10th Flr, 106430
Toronto, Ontario M2N 6K8
(866) 530-7737
Interested?
Contact us for more information










































