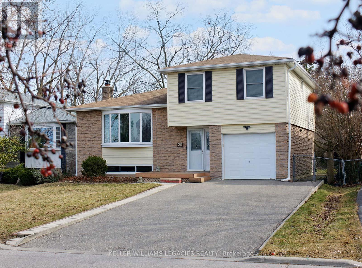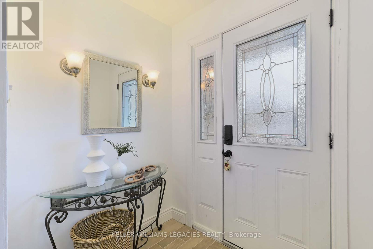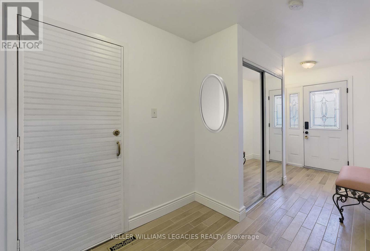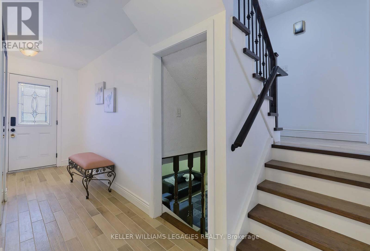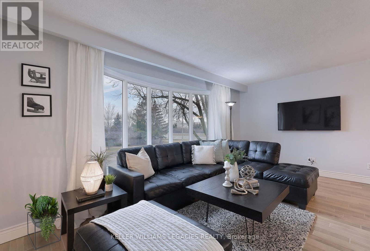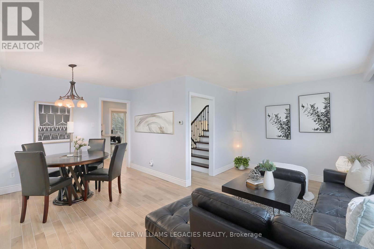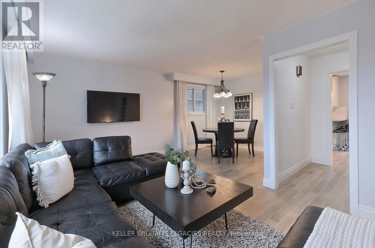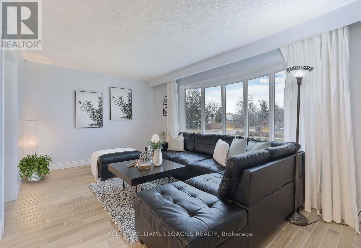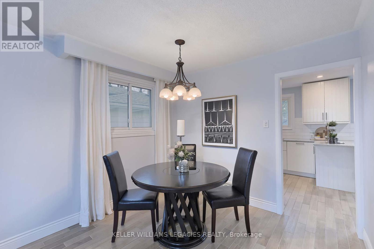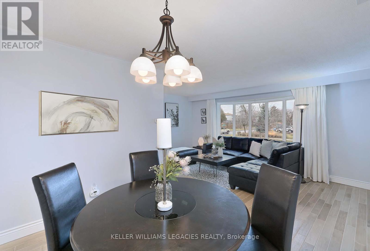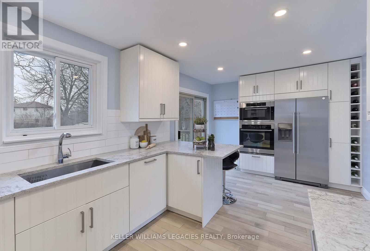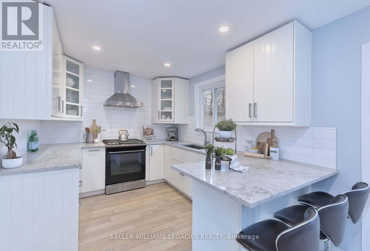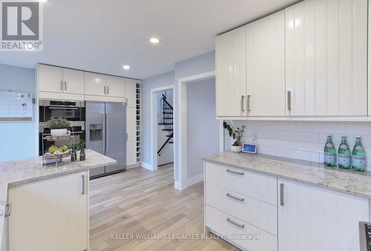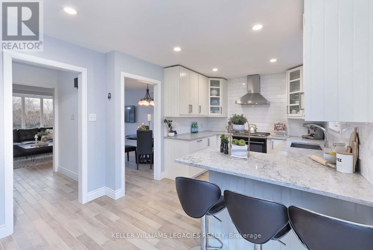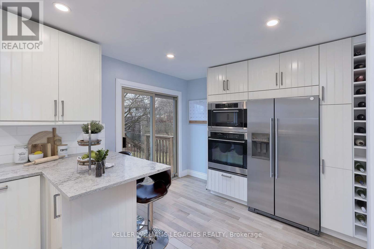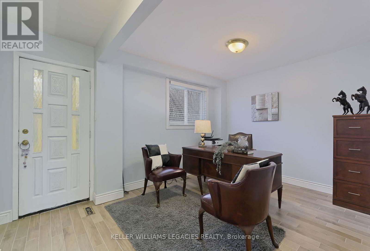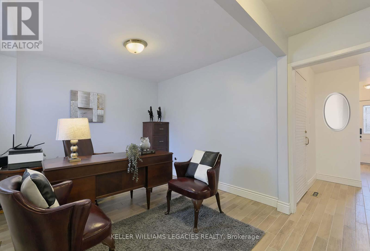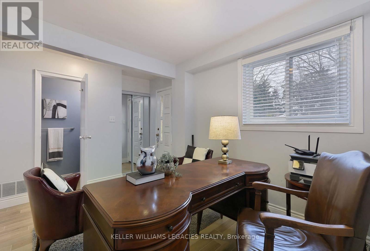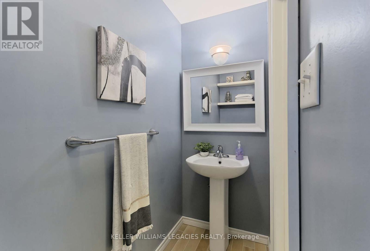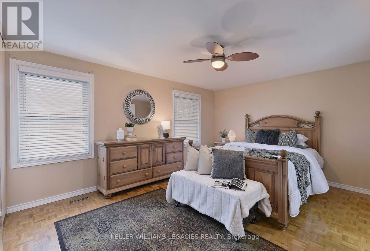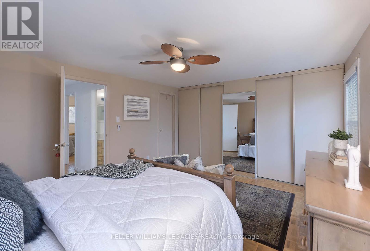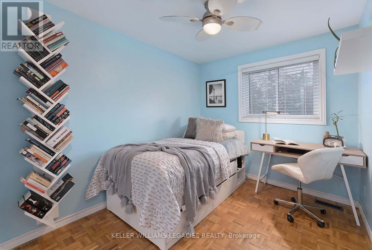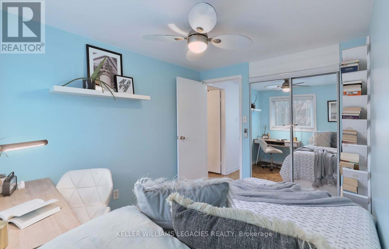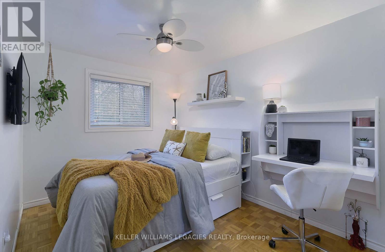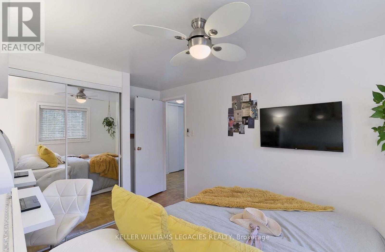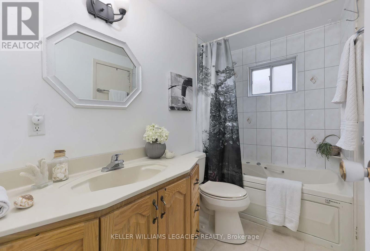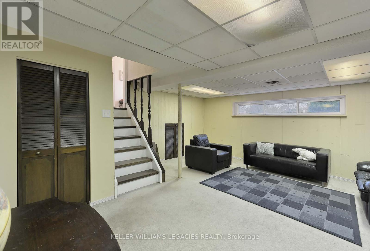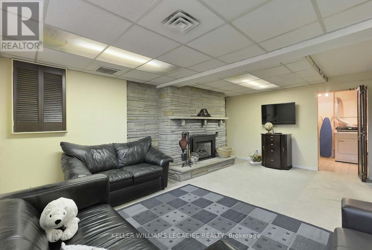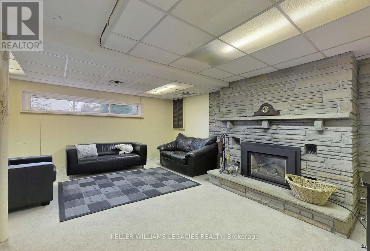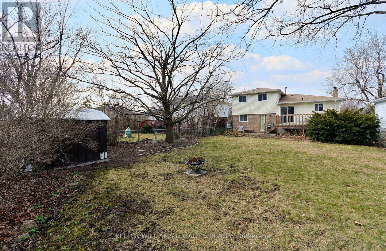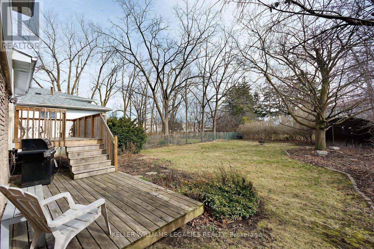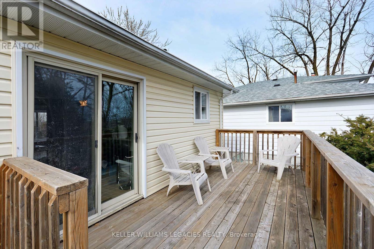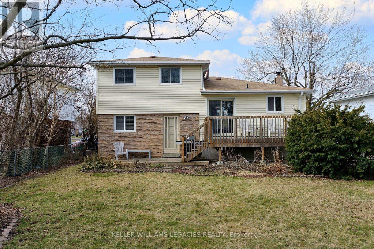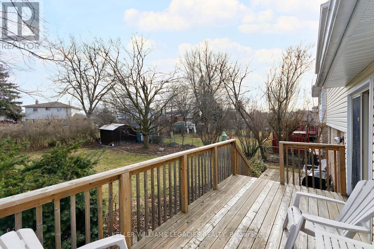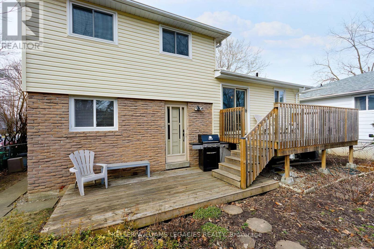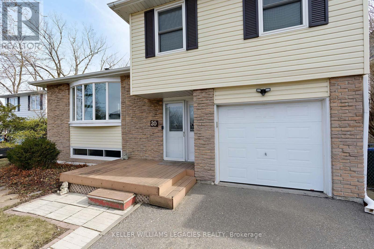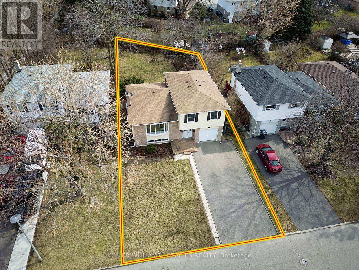20 Gatewood Dr Brampton, Ontario L6S 1Y9
$1,059,000
Updated and very well maintained home in great Brampton neighbourhood. Huge 50x126 ft lot to enjoy entertaining and summer bbqs this year! Move in ready. Renovated kitchen (2018) featuring stainless steel appliances, built-in wine rack, built-in oven, gas stove, quartz counters, and breakfast bar for grabbing a quick meal. Walkout to your south facing deck and extra large fenced yard, perfect for family gatherings and pet owners. Gorgeous ceramic floors (2018), updated powder room (2018), electrical panel surge protector (2022), roof approx 2015. Interior garage access, open concept dining/living room with large bay window for plenty of natural light, high efficiency furnace. Convenient main floor den or 4th bedroom option with 2 pc ensuite bath - work from home, or endless potential for extra income from separate entrance. Finished lower level recreation room with gas fireplace for extra living space - great spot to cozy up and relax. Garage & plenty of driveway parking!**** EXTRAS **** All existing window coverings, all existing electrical light fixtures including ceiling fans, existing stainless steel appliances, washer, dryer. Jacuzzi tub in main bath (as is). Blink camera, garage door opener. (id:46317)
Property Details
| MLS® Number | W8165364 |
| Property Type | Single Family |
| Community Name | Northgate |
| Amenities Near By | Hospital, Park, Public Transit, Schools |
| Community Features | Community Centre |
| Parking Space Total | 5 |
Building
| Bathroom Total | 2 |
| Bedrooms Above Ground | 3 |
| Bedrooms Total | 3 |
| Basement Development | Finished |
| Basement Type | N/a (finished) |
| Construction Style Attachment | Detached |
| Construction Style Split Level | Sidesplit |
| Cooling Type | Central Air Conditioning |
| Exterior Finish | Brick, Vinyl Siding |
| Fireplace Present | Yes |
| Heating Fuel | Natural Gas |
| Heating Type | Forced Air |
| Type | House |
Parking
| Garage |
Land
| Acreage | No |
| Land Amenities | Hospital, Park, Public Transit, Schools |
| Size Irregular | 50 X 126.57 Ft |
| Size Total Text | 50 X 126.57 Ft |
Rooms
| Level | Type | Length | Width | Dimensions |
|---|---|---|---|---|
| Second Level | Primary Bedroom | 4.64 m | 3.74 m | 4.64 m x 3.74 m |
| Second Level | Bedroom 2 | 3.11 m | 2.46 m | 3.11 m x 2.46 m |
| Second Level | Bedroom 3 | 3.31 m | 2.73 m | 3.31 m x 2.73 m |
| Basement | Recreational, Games Room | 5.57 m | 5.3 m | 5.57 m x 5.3 m |
| Basement | Laundry Room | 5.28 m | 2.59 m | 5.28 m x 2.59 m |
| Flat | Den | 4.13 m | 3.05 m | 4.13 m x 3.05 m |
| Main Level | Living Room | 5.5 m | 3.22 m | 5.5 m x 3.22 m |
| Main Level | Dining Room | 3.07 m | 2.4 m | 3.07 m x 2.4 m |
| Main Level | Kitchen | 5.5 m | 3.17 m | 5.5 m x 3.17 m |
| Ground Level | Foyer | 5.29 m | 1.98 m | 5.29 m x 1.98 m |
https://www.realtor.ca/real-estate/26657054/20-gatewood-dr-brampton-northgate

28 Roytec Rd #201-203
Vaughan, Ontario L4L 8E4
(905) 669-2200
www.kwlegacies.com/

28 Roytec Rd #201-203
Vaughan, Ontario L4L 8E4
(905) 669-2200
www.kwlegacies.com/
Interested?
Contact us for more information

