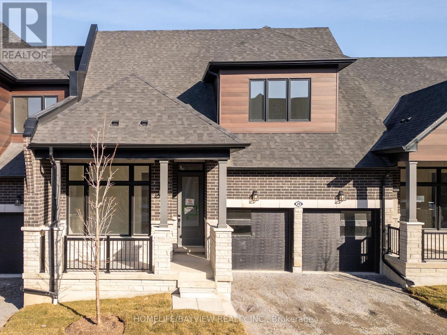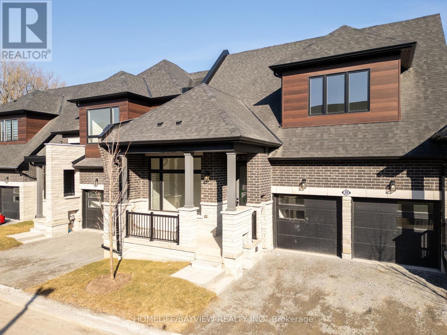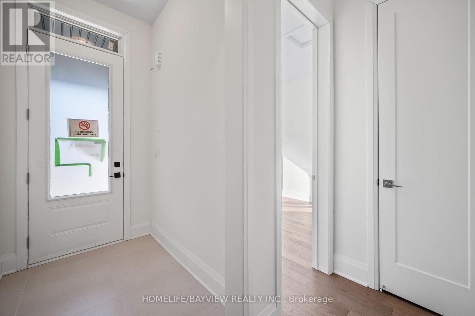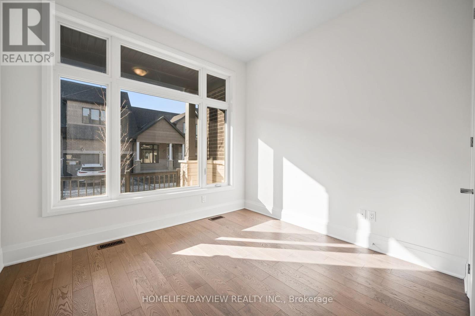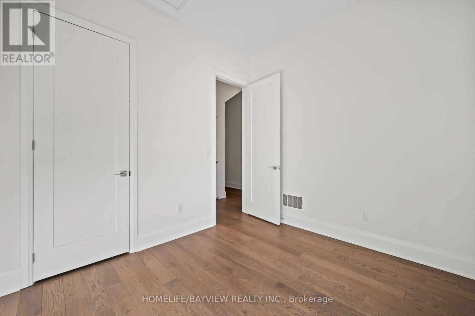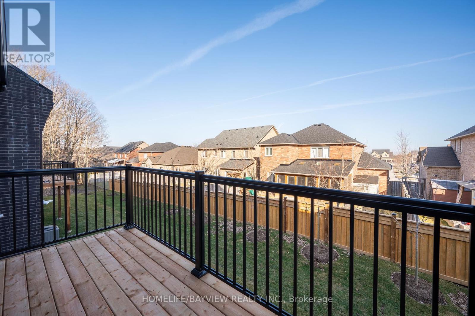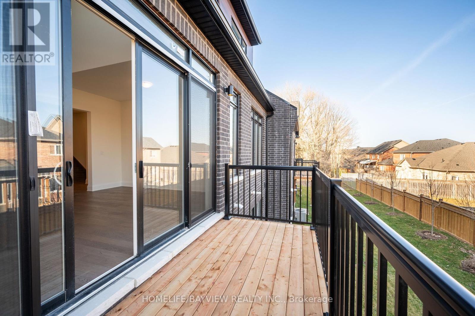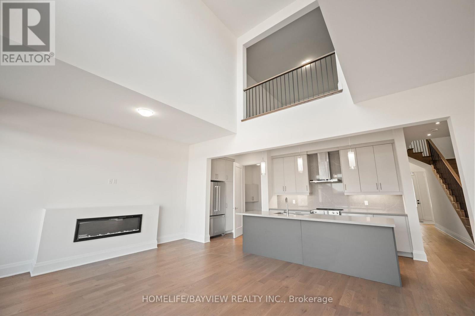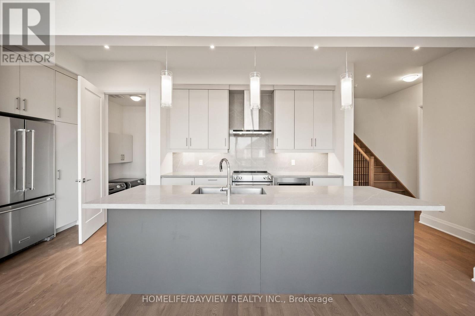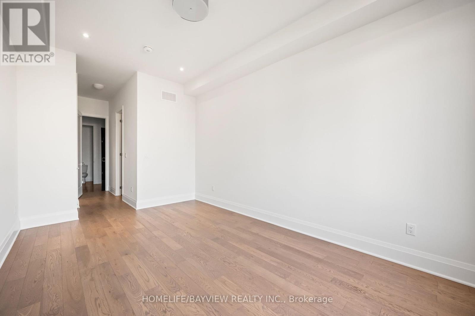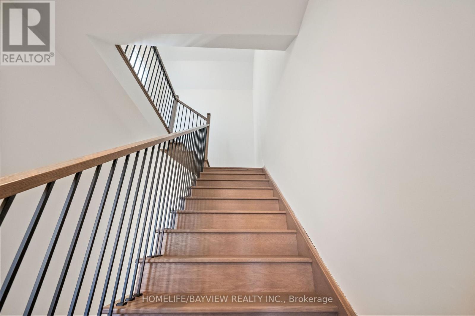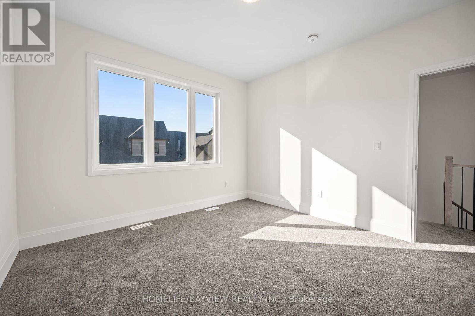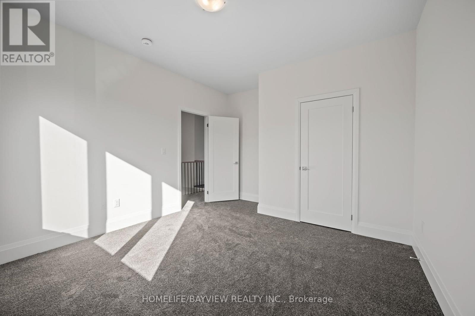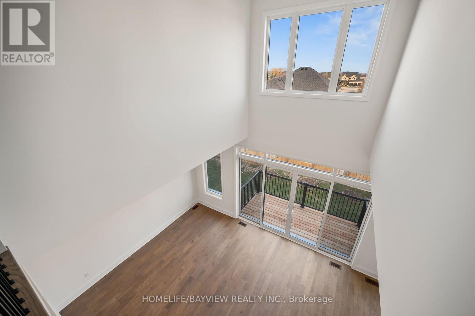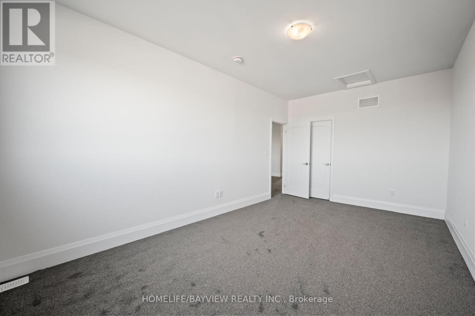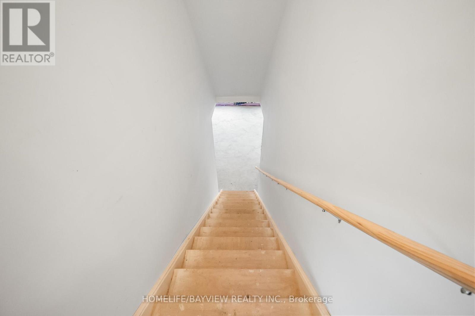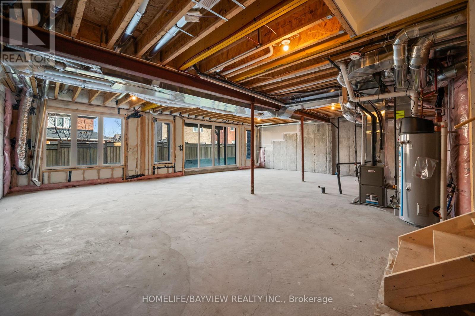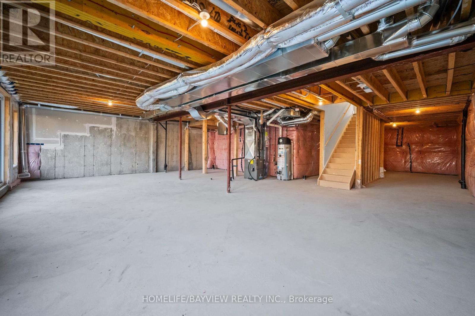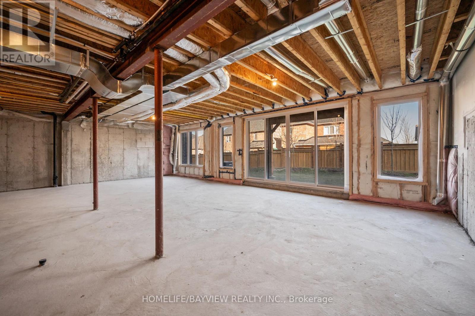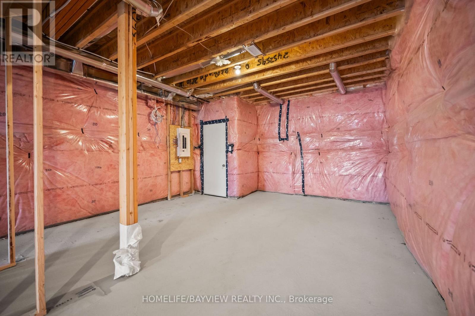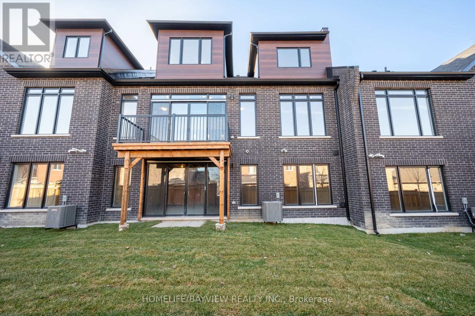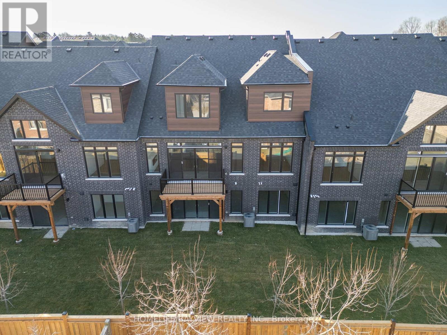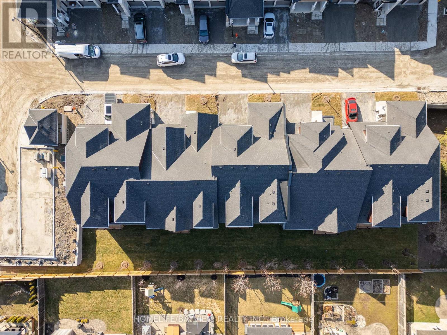20 David Worgan Tr Uxbridge, Ontario L9P 0R9
$1,575,000Maintenance, Parcel of Tied Land
$225 Monthly
Maintenance, Parcel of Tied Land
$225 MonthlyStunning brand new 4 bedroom/3 bath bungaloft with a 2-car garage located in prime area of Uxbridge next to Foxbridge Golf Club. Popular Kingswood Model boasting 2,381 SF with a walk-out basement ready for your finishing touches. Very well-appointed home with hardwood floors, custom kitchen with quartz counters and two-tone cabinets, pot lights, and valence lighting, oak stairs, high ceilings, family room with fireplace, vaulted ceiling, and walk-out to the sundeck. 2 bedrooms on main floor with 2 bedrooms and bath on second floor with a spacious media loft overlooking the great room. You can have it all!**** EXTRAS **** Great location - walk to golf course, trails, and parks. Minutes to downtown Uxbridge, shopping and schools (id:46317)
Property Details
| MLS® Number | N8164496 |
| Property Type | Single Family |
| Community Name | Uxbridge |
| Parking Space Total | 4 |
Building
| Bathroom Total | 3 |
| Bedrooms Above Ground | 4 |
| Bedrooms Total | 4 |
| Basement Features | Walk Out |
| Basement Type | N/a |
| Construction Style Attachment | Attached |
| Cooling Type | Central Air Conditioning |
| Exterior Finish | Brick, Vinyl Siding |
| Fireplace Present | Yes |
| Heating Fuel | Natural Gas |
| Heating Type | Forced Air |
| Stories Total | 1 |
| Type | Row / Townhouse |
Parking
| Attached Garage |
Land
| Acreage | No |
| Size Irregular | 36 X 90 Ft |
| Size Total Text | 36 X 90 Ft |
Rooms
| Level | Type | Length | Width | Dimensions |
|---|---|---|---|---|
| Second Level | Bedroom 3 | 5.18 m | 3.35 m | 5.18 m x 3.35 m |
| Second Level | Bedroom 4 | 3.66 m | 3.51 m | 3.66 m x 3.51 m |
| Second Level | Loft | 5.49 m | 4.78 m | 5.49 m x 4.78 m |
| Main Level | Great Room | 4.57 m | 3.96 m | 4.57 m x 3.96 m |
| Main Level | Dining Room | 4.57 m | 3.05 m | 4.57 m x 3.05 m |
| Main Level | Kitchen | 7.01 m | 2.29 m | 7.01 m x 2.29 m |
| Main Level | Primary Bedroom | 5.18 m | 3.35 m | 5.18 m x 3.35 m |
| Main Level | Bedroom 2 | 3.3 m | 3.05 m | 3.3 m x 3.05 m |
https://www.realtor.ca/real-estate/26655157/20-david-worgan-tr-uxbridge-uxbridge


505 Hwy 7 Suite 201
Thornhill, Ontario L3T 7T1
(905) 889-2200
(905) 889-3322
Interested?
Contact us for more information

