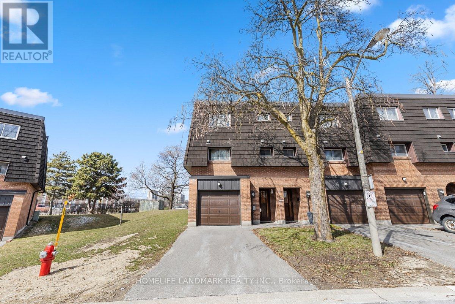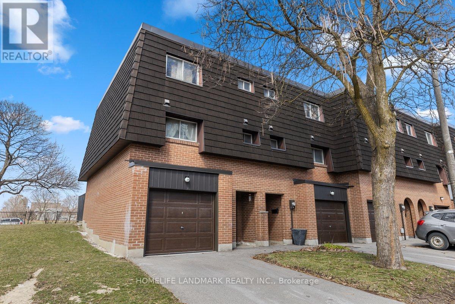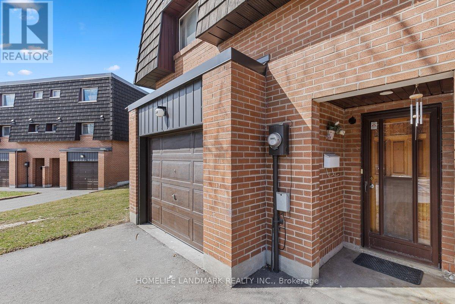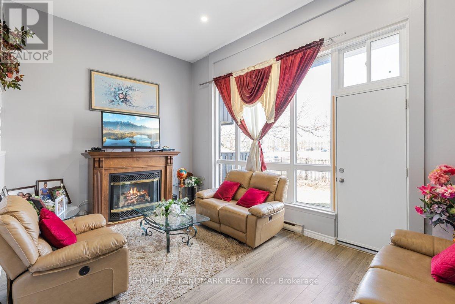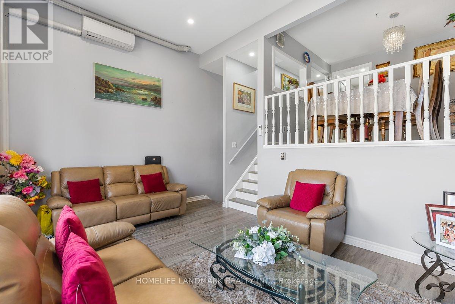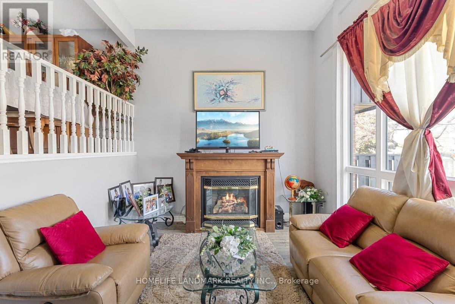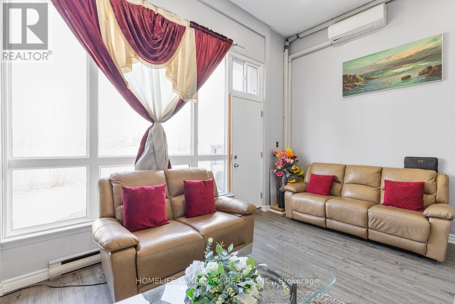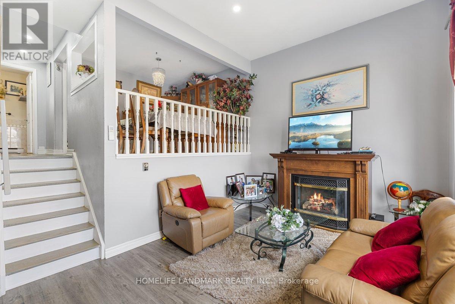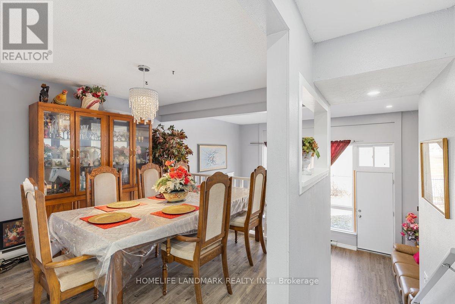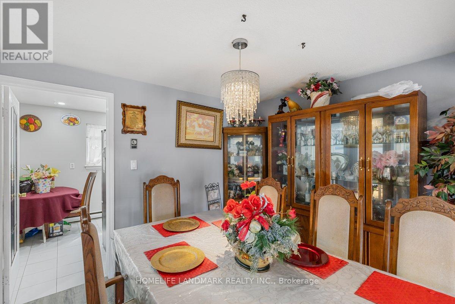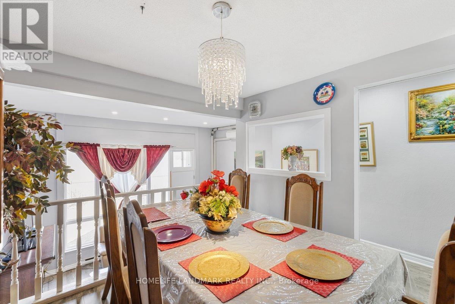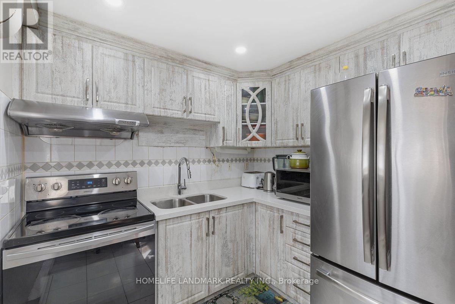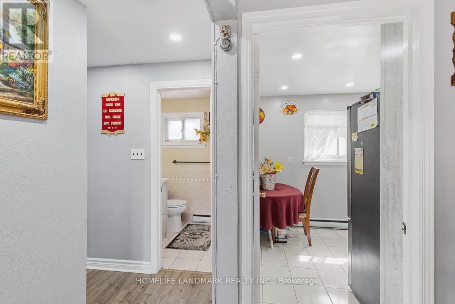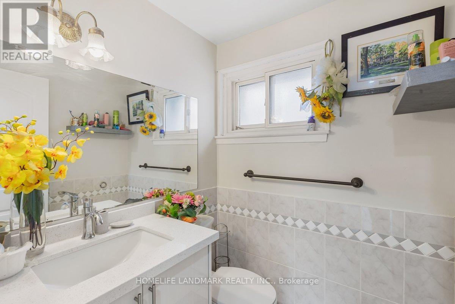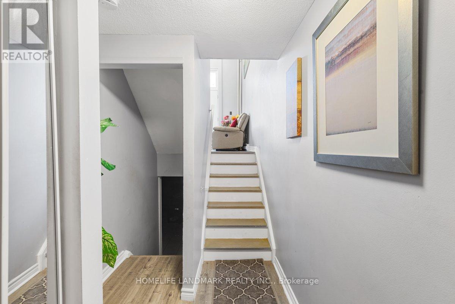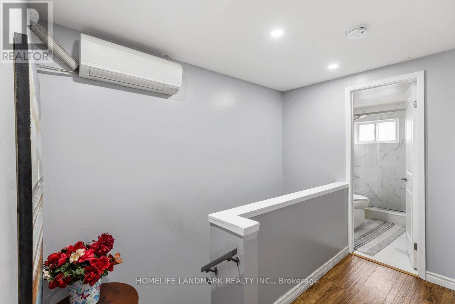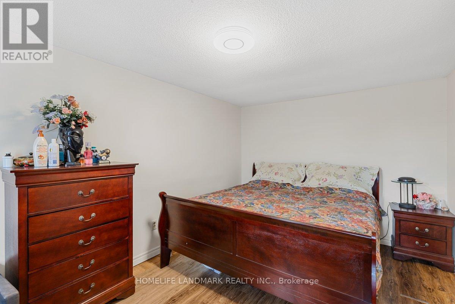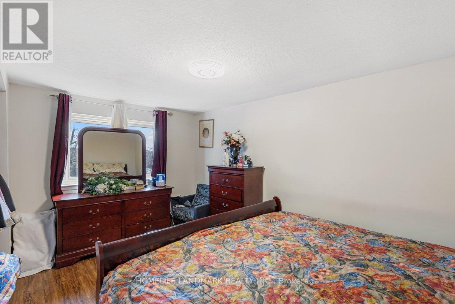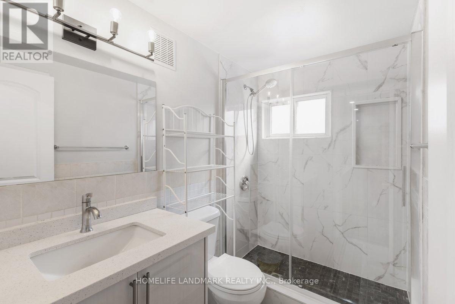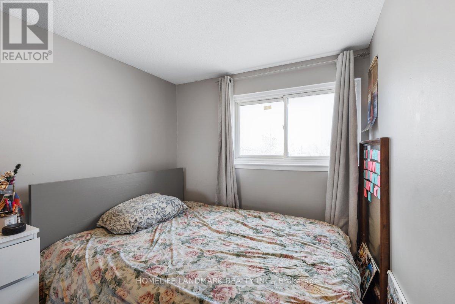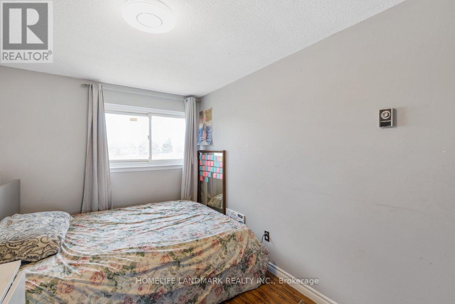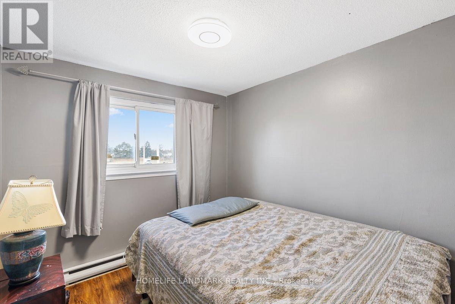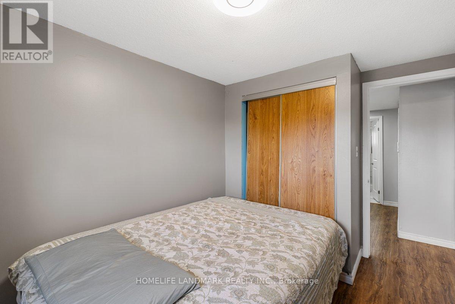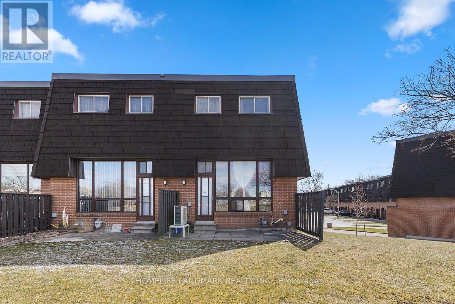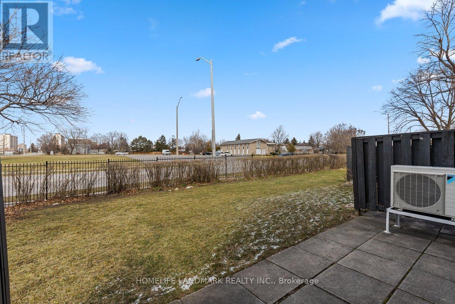20 Darras Crt E Brampton, Ontario L6T 1W7
4 Bedroom
2 Bathroom
Wall Unit
Baseboard Heaters
$649,999Maintenance,
$598 Monthly
Maintenance,
$598 MonthlyGorgeous! End-Unit Townhouse (Rarely Offered) Feels Like Semi-Detached With 4 Bedrooms (3+1) With Car Garage. Newly Renovated Kitchen, Bathrooms 2024, Flooring 2023 & New Reliance AC! Family Room W/ Large Windows, 12 Ft Ceiling, Walk Out to Beautiful and Private Backyard. Quarts Counters Throughout, New Roof, Next To The Visitor Parking To Give Comfort To Your Guests. Perfect For First Time Home Buyer And Investors. Lots Of Amenities Nearby Including Transit, Shopping & Main Roads. A Quiet Street With Very Friendly Neighbours. Come And See! (id:46317)
Property Details
| MLS® Number | W8171334 |
| Property Type | Single Family |
| Community Name | Southgate |
| Parking Space Total | 2 |
Building
| Bathroom Total | 2 |
| Bedrooms Above Ground | 3 |
| Bedrooms Below Ground | 1 |
| Bedrooms Total | 4 |
| Basement Development | Finished |
| Basement Type | N/a (finished) |
| Cooling Type | Wall Unit |
| Exterior Finish | Brick |
| Heating Fuel | Electric |
| Heating Type | Baseboard Heaters |
| Type | Row / Townhouse |
Parking
| Garage |
Land
| Acreage | No |
Rooms
| Level | Type | Length | Width | Dimensions |
|---|---|---|---|---|
| Second Level | Bathroom | 1.24 m | 1.24 m | 1.24 m x 1.24 m |
| Third Level | Primary Bedroom | 3.05 m | 4.3 m | 3.05 m x 4.3 m |
| Third Level | Bedroom 2 | 3.68 m | 2.44 m | 3.68 m x 2.44 m |
| Third Level | Bedroom 3 | 2.74 m | 2.46 m | 2.74 m x 2.46 m |
| Third Level | Bathroom | 2.15 m | 1.55 m | 2.15 m x 1.55 m |
| Lower Level | Recreational, Games Room | 3.39 m | 3.35 m | 3.39 m x 3.35 m |
| Main Level | Living Room | 4.91 m | 3.36 m | 4.91 m x 3.36 m |
| Upper Level | Dining Room | 3.07 m | 2.77 m | 3.07 m x 2.77 m |
| Upper Level | Kitchen | 3.08 m | 2.44 m | 3.08 m x 2.44 m |
https://www.realtor.ca/real-estate/26666231/20-darras-crt-e-brampton-southgate

HOMELIFE LANDMARK REALTY INC.
7240 Woodbine Ave Unit 103
Markham, Ontario L3R 1A4
7240 Woodbine Ave Unit 103
Markham, Ontario L3R 1A4
(905) 305-1600
(905) 305-1609
www.homelifelandmark.com/
Interested?
Contact us for more information

