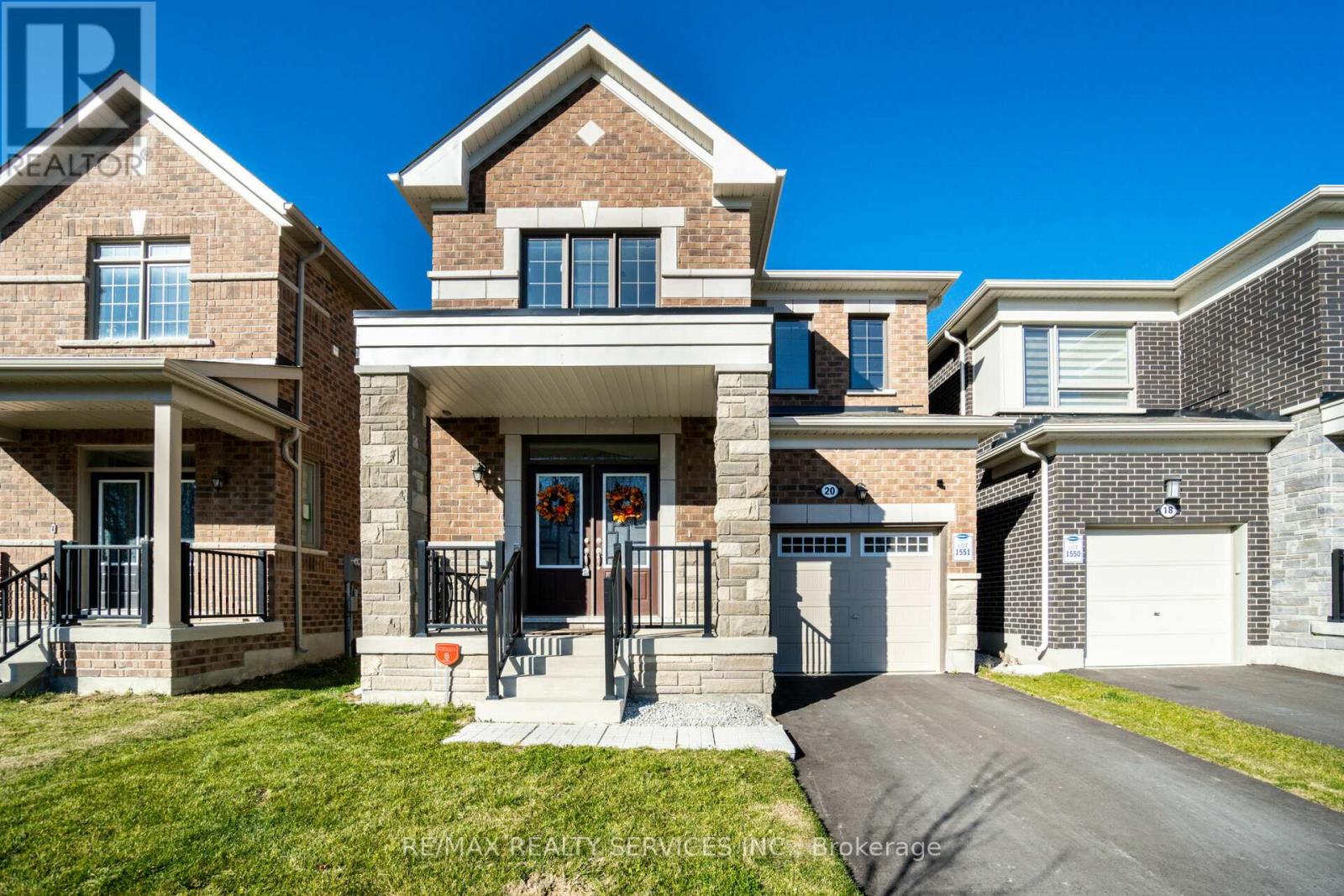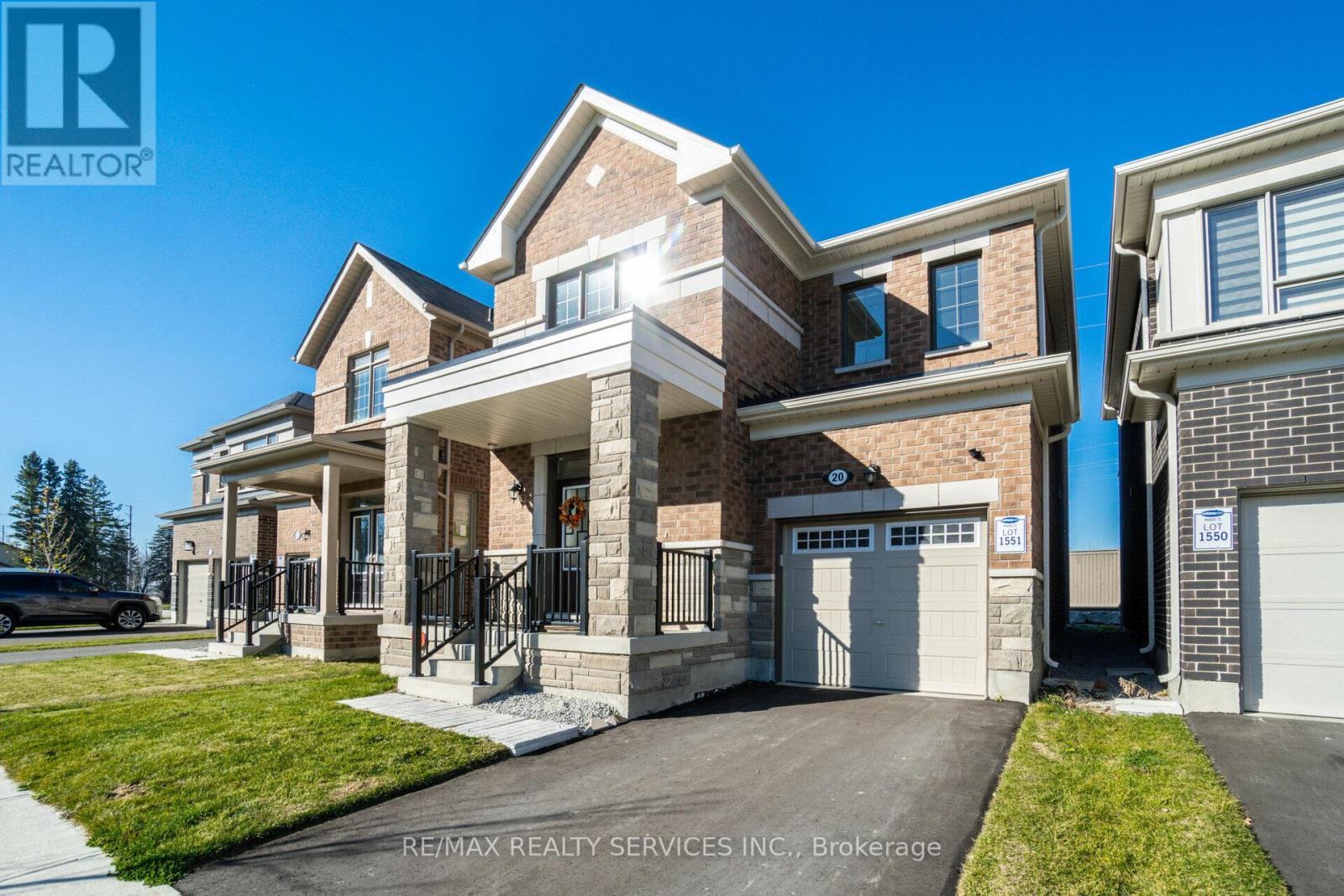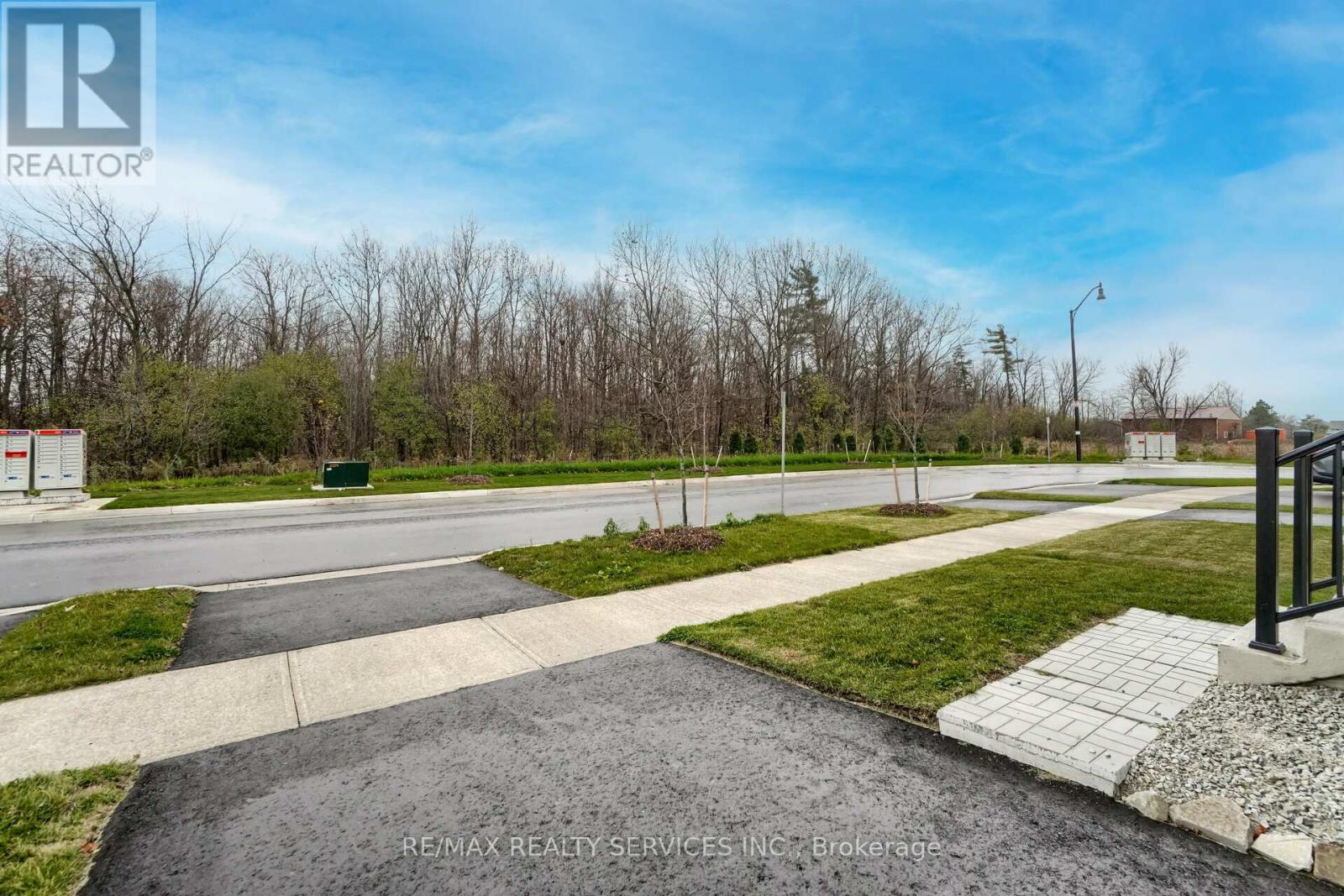20 Callahan Crt Brampton, Ontario L7A 0C2
4 Bedroom
3 Bathroom
Central Air Conditioning
Forced Air
$988,000
Spacious Detached Home In A Great New Neighborhood Featuring A Stunning Main Floor Layout With High End Hardwood Floors! The Kitchen Features A Good Size Island; Stainless Steel Appliances & Overlooks The Family Room! 4 Spacious Bedrooms! No Homes In The Front Or Back! Upper Floor Laundry!**** EXTRAS **** Close To All Amenities. Large Laundry Room That Can Be Converted To A 3rd Bath On Upper Floor. Located On A Cul-De-Sac. Driveway Can Be Extended To Add One More Space Diagonally. Additional Parking For Small Car On Space Before Sidewalk. (id:46317)
Property Details
| MLS® Number | W8172174 |
| Property Type | Single Family |
| Community Name | Northwest Brampton |
| Parking Space Total | 3 |
Building
| Bathroom Total | 3 |
| Bedrooms Above Ground | 4 |
| Bedrooms Total | 4 |
| Basement Development | Unfinished |
| Basement Type | N/a (unfinished) |
| Construction Style Attachment | Detached |
| Cooling Type | Central Air Conditioning |
| Exterior Finish | Brick, Stone |
| Heating Fuel | Natural Gas |
| Heating Type | Forced Air |
| Stories Total | 2 |
| Type | House |
Parking
| Garage |
Land
| Acreage | No |
| Size Irregular | 30.02 X 92.39 Ft |
| Size Total Text | 30.02 X 92.39 Ft |
Rooms
| Level | Type | Length | Width | Dimensions |
|---|---|---|---|---|
| Second Level | Primary Bedroom | 3.86 m | 3.65 m | 3.86 m x 3.65 m |
| Second Level | Bedroom 2 | 2.69 m | 3.04 m | 2.69 m x 3.04 m |
| Second Level | Bedroom 3 | 2.69 m | 3.1 m | 2.69 m x 3.1 m |
| Second Level | Bedroom 4 | 3.86 m | 3.5 m | 3.86 m x 3.5 m |
| Second Level | Laundry Room | Measurements not available | ||
| Main Level | Dining Room | 3.5 m | 3.4 m | 3.5 m x 3.4 m |
| Main Level | Great Room | 3.7 m | 4.9 m | 3.7 m x 4.9 m |
| Main Level | Kitchen | 3.04 m | 4.3 m | 3.04 m x 4.3 m |
https://www.realtor.ca/real-estate/26666320/20-callahan-crt-brampton-northwest-brampton


RE/MAX REALTY SERVICES INC.
295 Queen Street East
Brampton, Ontario L6W 3R1
295 Queen Street East
Brampton, Ontario L6W 3R1
(905) 456-1000
(905) 456-1924
Interested?
Contact us for more information



























