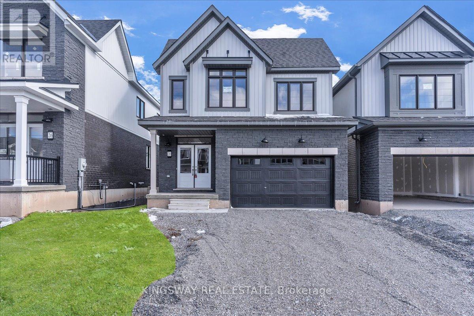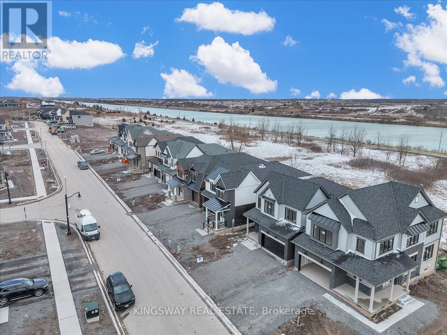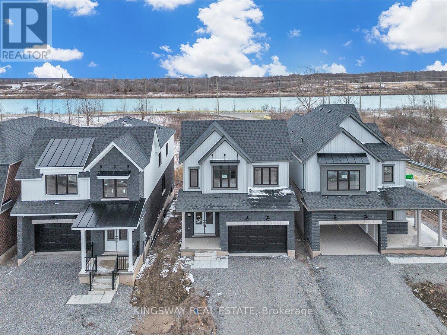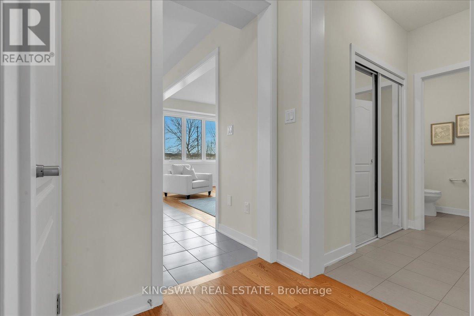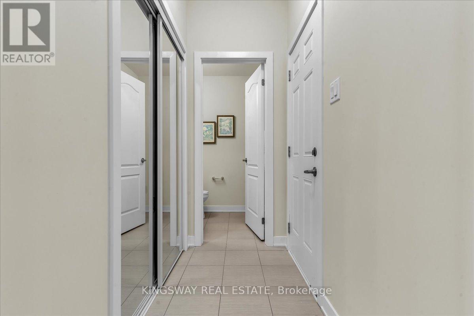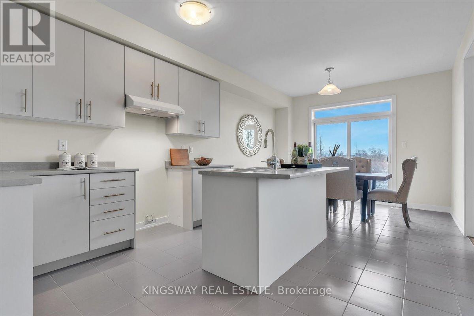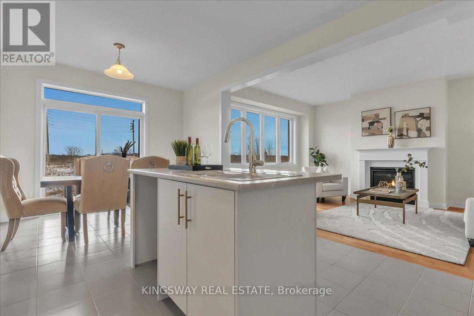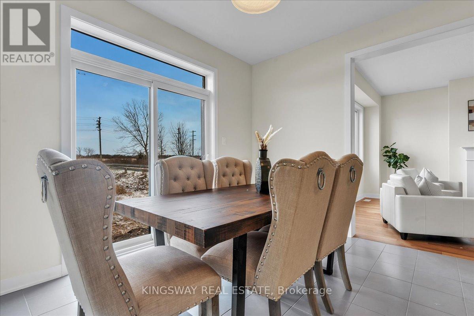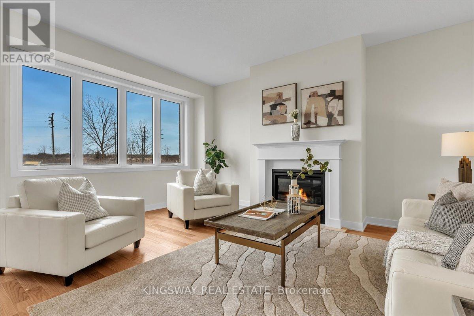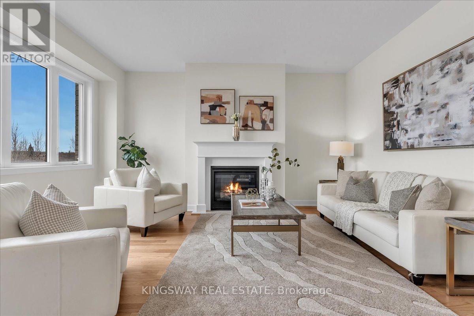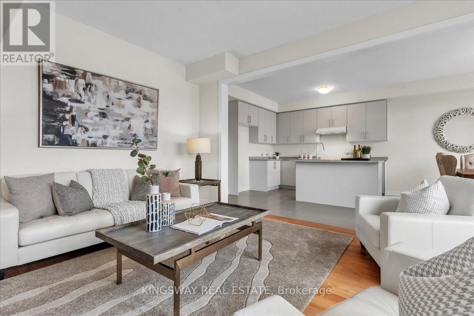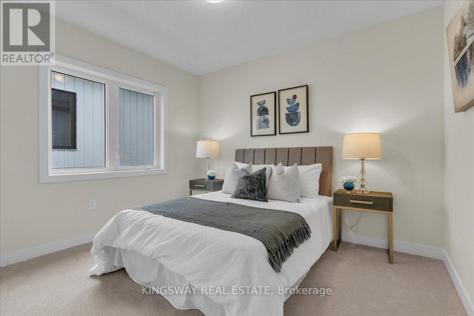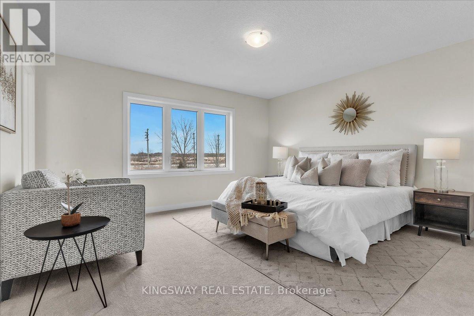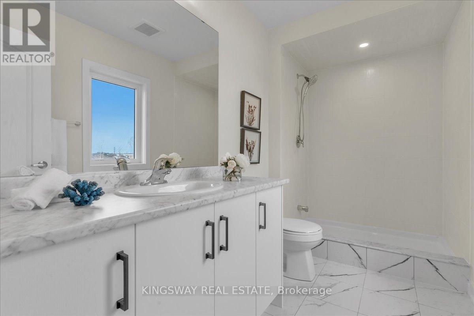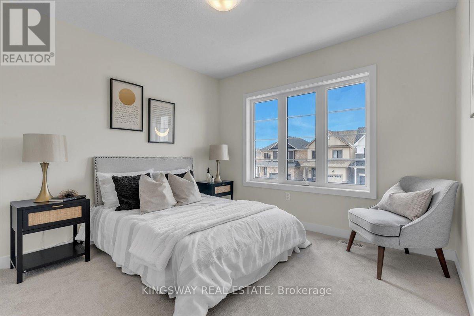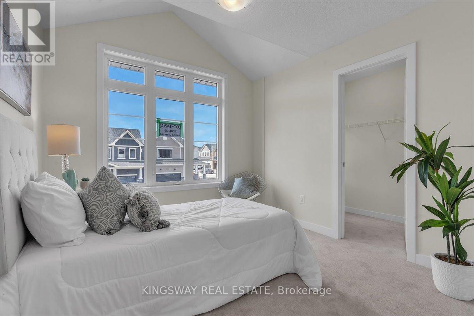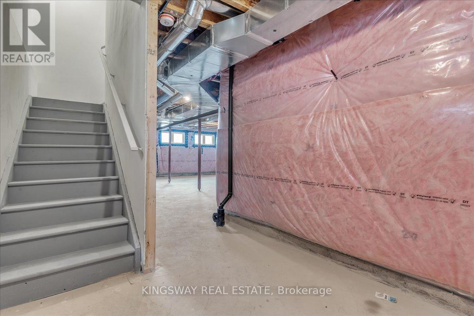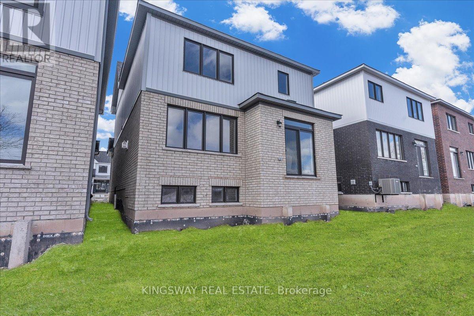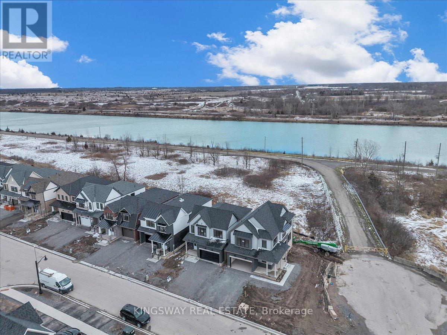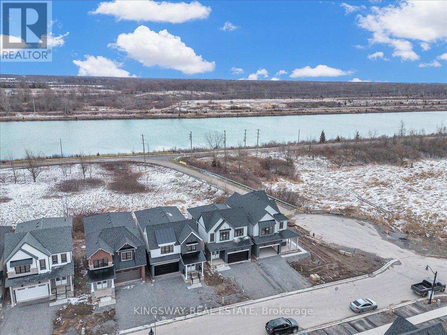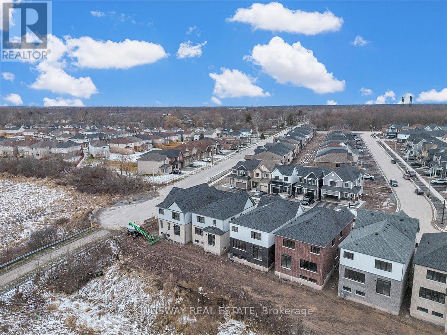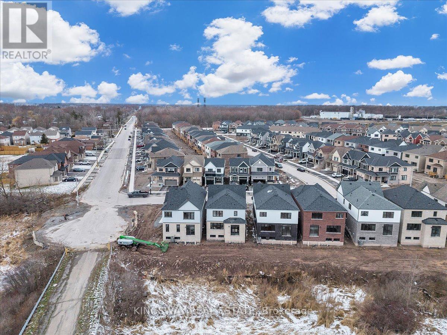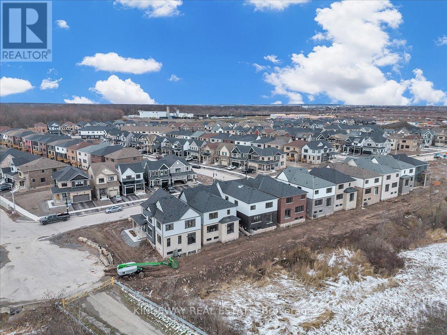20 Aviron Cres Welland, Ontario L3B 6C5
4 Bedroom
3 Bathroom
Fireplace
Central Air Conditioning
Forced Air
$1,099,900
Gorgeous never lived in four bedroom three baths detached home backing onto the canal. Bright spacious open concept kitchen. This comfortable home has beautiful large windows and sliding glass door. The cozy fireplace welcomes you into the living room, which features hardwood flooring and ample natural light. The primary bedroom boasts a walk-in closet and ensuite bathroom. Don't miss out on this gem! (id:46317)
Property Details
| MLS® Number | X8169418 |
| Property Type | Single Family |
| Parking Space Total | 4 |
Building
| Bathroom Total | 3 |
| Bedrooms Above Ground | 4 |
| Bedrooms Total | 4 |
| Basement Development | Unfinished |
| Basement Type | N/a (unfinished) |
| Construction Style Attachment | Detached |
| Cooling Type | Central Air Conditioning |
| Exterior Finish | Brick |
| Fireplace Present | Yes |
| Heating Fuel | Natural Gas |
| Heating Type | Forced Air |
| Stories Total | 2 |
| Type | House |
Parking
| Attached Garage |
Land
| Acreage | No |
| Size Irregular | 33.14 X 100 Ft |
| Size Total Text | 33.14 X 100 Ft |
Rooms
| Level | Type | Length | Width | Dimensions |
|---|---|---|---|---|
| Second Level | Bedroom | 4.62 m | 3.89 m | 4.62 m x 3.89 m |
| Second Level | Bedroom 2 | 3.45 m | 3.02 m | 3.45 m x 3.02 m |
| Second Level | Bedroom 3 | 2.92 m | 3.63 m | 2.92 m x 3.63 m |
| Second Level | Bedroom 4 | 3.02 m | 3.94 m | 3.02 m x 3.94 m |
| Main Level | Great Room | 4.44 m | 3.84 m | 4.44 m x 3.84 m |
| Main Level | Dining Room | 4.44 m | 4.24 m | 4.44 m x 4.24 m |
| Main Level | Eating Area | 3.4 m | 3.17 m | 3.4 m x 3.17 m |
| Main Level | Kitchen | 3.4 m | 2.72 m | 3.4 m x 2.72 m |
| Main Level | Foyer | Measurements not available |
https://www.realtor.ca/real-estate/26662215/20-aviron-cres-welland
REEM ELHAJ
Salesperson
(905) 277-2000
Salesperson
(905) 277-2000

KINGSWAY REAL ESTATE
201 City Centre Dr #1100
Mississauga, Ontario L5B 2T4
201 City Centre Dr #1100
Mississauga, Ontario L5B 2T4
(905) 277-2000
(905) 277-0020
www.kingswayrealestate.com/
Interested?
Contact us for more information

