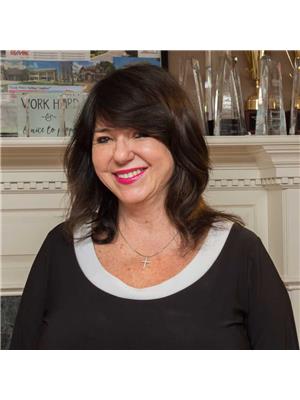2 Wycliffe Gate Vaughan, Ontario L4L 8T8
$2,288,000
This Priced to Sell Approx. 4091 Sq Ft Plus 1919 Sq Ft Fin. Bsmt. 2 Fam Home Is Situated On A Huge Pool Size Lot Right Across From The Boyd Conservation Having A Driveway For 10 Cars Plus 3 Inside Quality Plus Thru Out With A Renovated Kitchen & Upgrades Galore $120 000 Driveway All New Top Of The Line Windows, Marley Lifetime Roof, 2 Story Entrance, 9 Ft Ceilings On Main, Stone Construction, Main Flr Library, Double Sided Fireplace In Master Bed. Fantastic For Large Family Or Extra Income Shows 10+++ E-Zy to Show L/B.**** EXTRAS **** New Windows Thru Out, New Driveway $120,000, Marley Roof, New Garage Doors, Renovated Kit, Quarts Counter Tops, Main Flr Library, Hrdwd Floors Thru Out All Appliances, Outdoor Lighting, Huge Interlocked Patio, Double Sided Fireplace in MBR. (id:46317)
Property Details
| MLS® Number | N8162836 |
| Property Type | Single Family |
| Community Name | Islington Woods |
| Parking Space Total | 13 |
Building
| Bathroom Total | 5 |
| Bedrooms Above Ground | 4 |
| Bedrooms Below Ground | 1 |
| Bedrooms Total | 5 |
| Basement Development | Finished |
| Basement Type | N/a (finished) |
| Construction Style Attachment | Detached |
| Cooling Type | Central Air Conditioning |
| Exterior Finish | Brick, Stone |
| Fireplace Present | Yes |
| Heating Fuel | Natural Gas |
| Heating Type | Forced Air |
| Stories Total | 2 |
| Type | House |
Parking
| Attached Garage |
Land
| Acreage | No |
| Size Irregular | 88.58 X 197.29 Ft |
| Size Total Text | 88.58 X 197.29 Ft |
Rooms
| Level | Type | Length | Width | Dimensions |
|---|---|---|---|---|
| Second Level | Primary Bedroom | 7.1 m | 4.4 m | 7.1 m x 4.4 m |
| Second Level | Bedroom 2 | 5.4 m | 4.3 m | 5.4 m x 4.3 m |
| Second Level | Bedroom 3 | 5.5 m | 4 m | 5.5 m x 4 m |
| Second Level | Bedroom 4 | 5.7 m | 4.1 m | 5.7 m x 4.1 m |
| Basement | Recreational, Games Room | 8.2 m | 7.4 m | 8.2 m x 7.4 m |
| Basement | Bedroom 5 | 3.9 m | 3.7 m | 3.9 m x 3.7 m |
| Main Level | Living Room | 6 m | 3.8 m | 6 m x 3.8 m |
| Main Level | Dining Room | 5 m | 3.5 m | 5 m x 3.5 m |
| Main Level | Family Room | 6.1 m | 4.1 m | 6.1 m x 4.1 m |
| Main Level | Kitchen | 4.6 m | 4 m | 4.6 m x 4 m |
| Main Level | Eating Area | 4.3 m | 3.9 m | 4.3 m x 3.9 m |
| Main Level | Den | 4 m | 2.9 m | 4 m x 2.9 m |
https://www.realtor.ca/real-estate/26652588/2-wycliffe-gate-vaughan-islington-woods


9100 Jane St Bldg L #77
Vaughan, Ontario L4K 0A4
(416) 987-8000
(416) 987-8001
Broker
(416) 707-1458

9100 Jane St Bldg L #77
Vaughan, Ontario L4K 0A4
(416) 987-8000
(416) 987-8001
Interested?
Contact us for more information










































