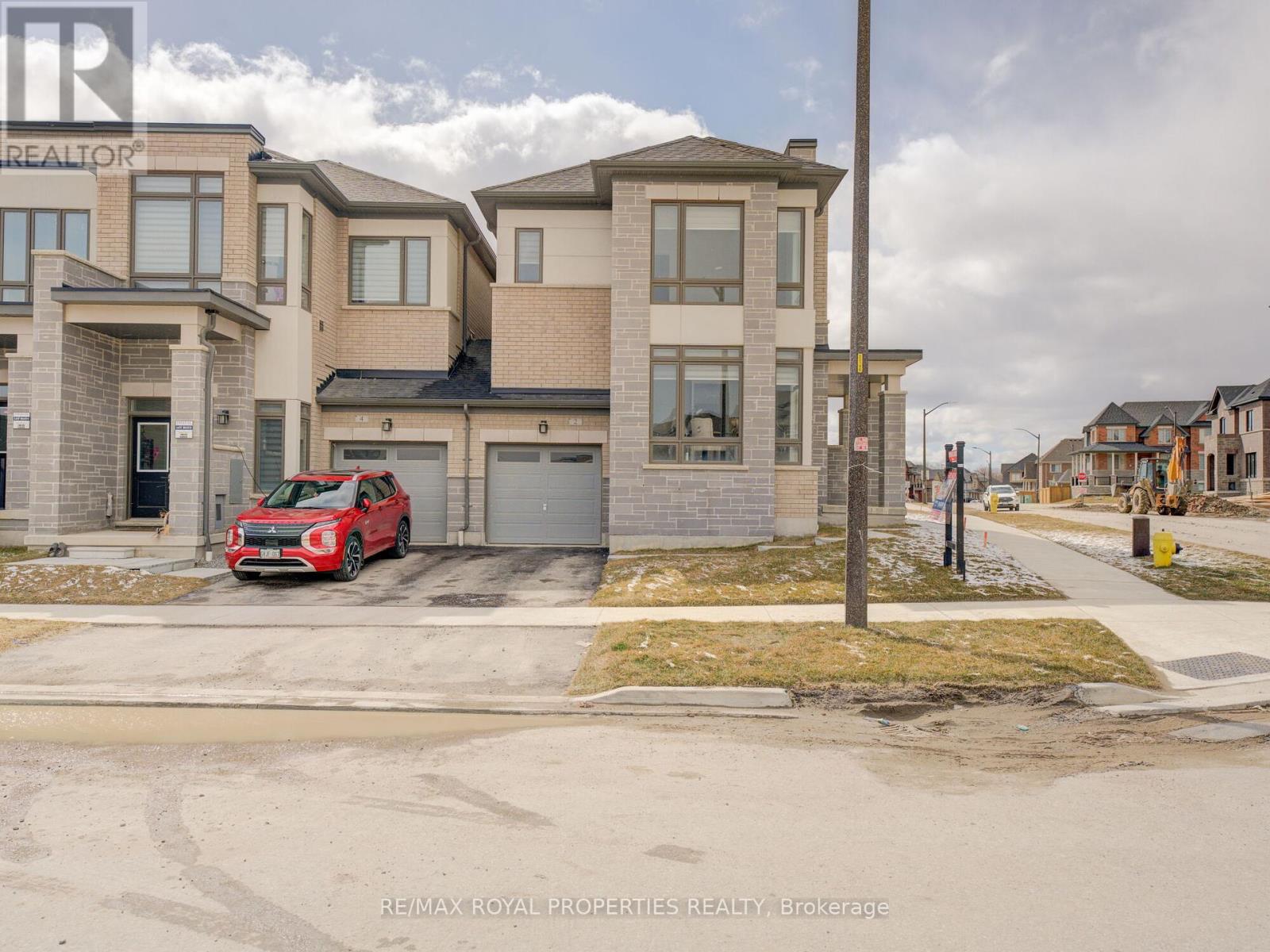2 Sigford St Whitby, Ontario L1P 0N9
$999,900
Welcome To 1 Year New Dream Home! This Rare Corner End Unit Townhome 4 Beds and 3 Washrooms On A Premium Lot Is The Largest Model Available With 2050Sf Above Grade! Located In The Middle Of A Very Quiet Family Friendly Street. Houses Like This One Do Not Come On The Market Often, Making It The Perfect Home For You And Your Family. Large Windows Through-Out, Tons Of Natural Light! 9' Ceiling, Laminate Floor On Main, Gourmet Eat-In Kitchen, Large Center Island, Modern Cabinet, Quartz Countertops Thru Out The House & Stainless Steel Appliances, Combined With Breakfast Area And Library Room. Laundry Room Conveniently Located at Upper Floor. Master Bedroom With 4Pc Ensuite &Walk-in Closet. Close To Top-Ranked Schools, Shops, Groceries, Parks, Trails, Go Station, Hwy401/407/412 And Much More!**** EXTRAS **** Walking Distance To Playground And Three Beautiful Parks! (id:46317)
Property Details
| MLS® Number | E8162286 |
| Property Type | Single Family |
| Community Name | Rural Whitby |
| Amenities Near By | Park |
| Parking Space Total | 2 |
Building
| Bathroom Total | 3 |
| Bedrooms Above Ground | 4 |
| Bedrooms Total | 4 |
| Basement Development | Unfinished |
| Basement Type | Full (unfinished) |
| Construction Style Attachment | Attached |
| Cooling Type | Central Air Conditioning |
| Exterior Finish | Brick, Stone |
| Fireplace Present | Yes |
| Heating Fuel | Natural Gas |
| Heating Type | Forced Air |
| Stories Total | 2 |
| Type | Row / Townhouse |
Parking
| Attached Garage |
Land
| Acreage | No |
| Land Amenities | Park |
| Size Irregular | 35.74 X 100.4 Ft |
| Size Total Text | 35.74 X 100.4 Ft |
Rooms
| Level | Type | Length | Width | Dimensions |
|---|---|---|---|---|
| Second Level | Primary Bedroom | 3.35 m | 4.88 m | 3.35 m x 4.88 m |
| Second Level | Bedroom 2 | 3.35 m | 3 m | 3.35 m x 3 m |
| Second Level | Bedroom 3 | 3.04 m | 3 m | 3.04 m x 3 m |
| Second Level | Bedroom 4 | 2.74 m | 3.04 m | 2.74 m x 3.04 m |
| Second Level | Laundry Room | Measurements not available | ||
| Main Level | Great Room | 5.79 m | 3.35 m | 5.79 m x 3.35 m |
| Main Level | Eating Area | 3.65 m | 3.35 m | 3.65 m x 3.35 m |
| Main Level | Kitchen | 2.44 m | 3.05 m | 2.44 m x 3.05 m |
| Main Level | Library | 3.35 m | 3.65 m | 3.35 m x 3.65 m |
https://www.realtor.ca/real-estate/26651542/2-sigford-st-whitby-rural-whitby
Salesperson
(416) 321-0110

1801 Harwood Ave N. Unit 5
Ajax, Ontario L1T 0K8
(416) 321-0110
(416) 321-0150
www.remaxroyal.ca
Interested?
Contact us for more information










































