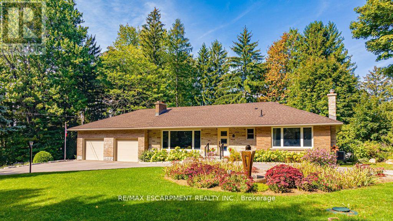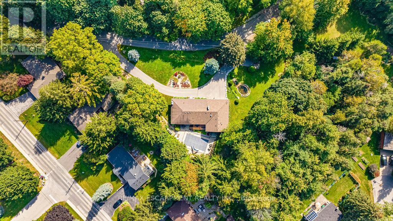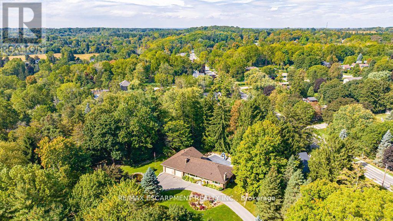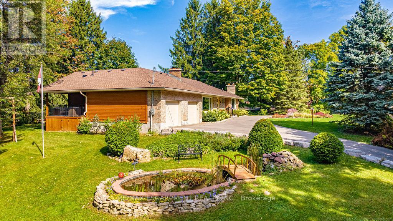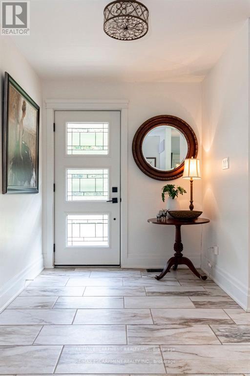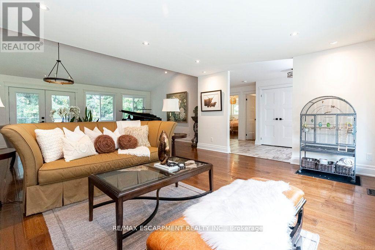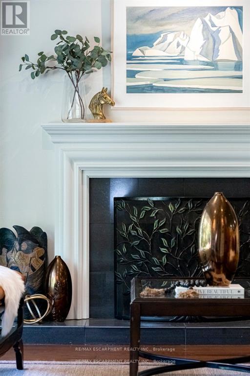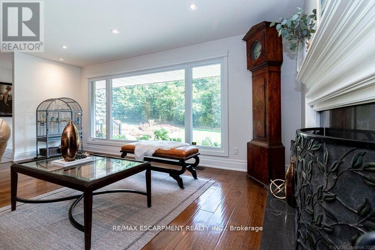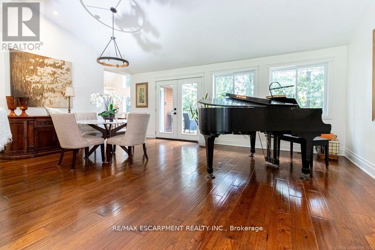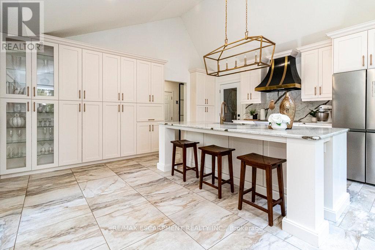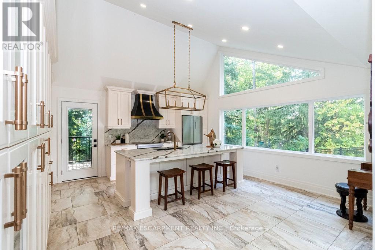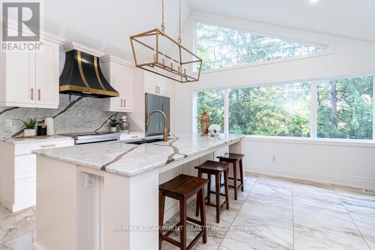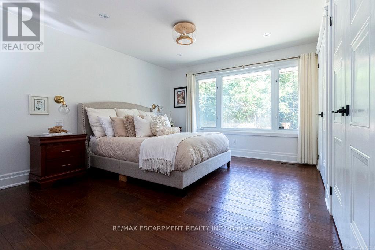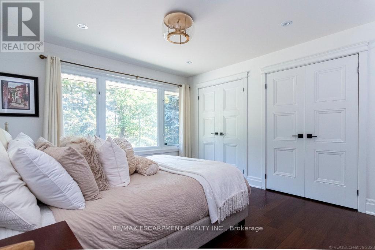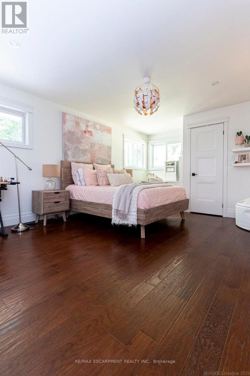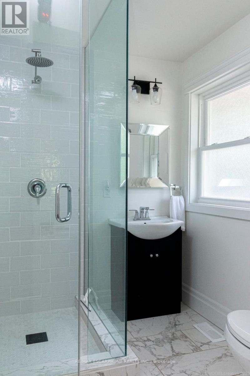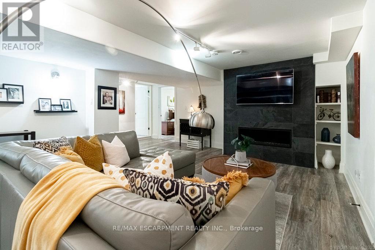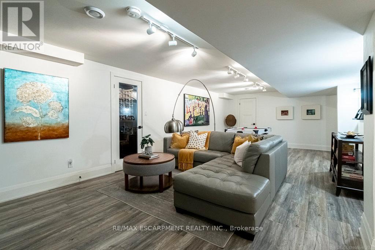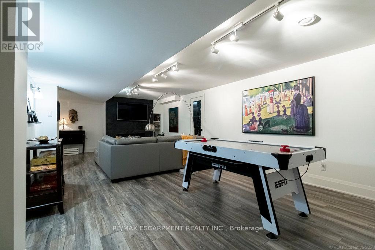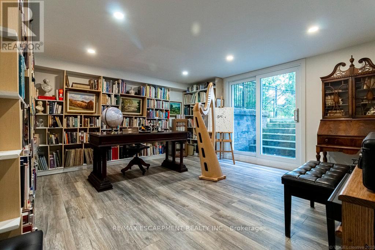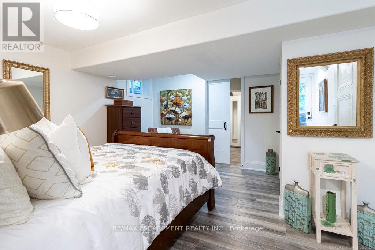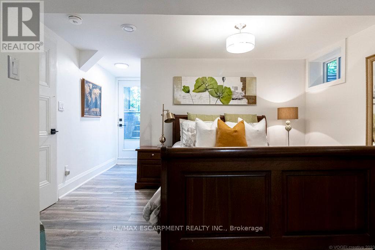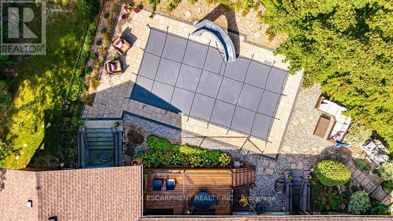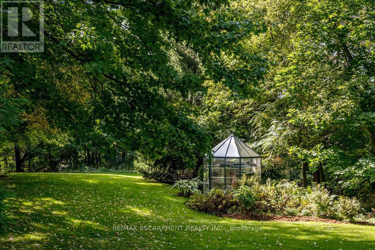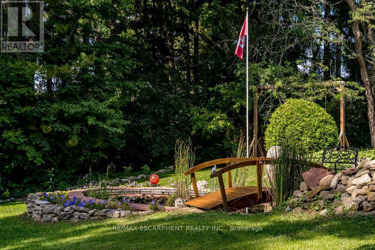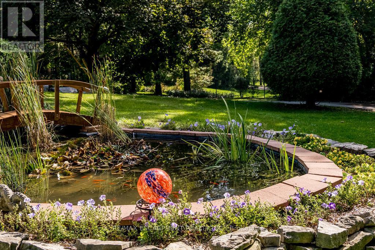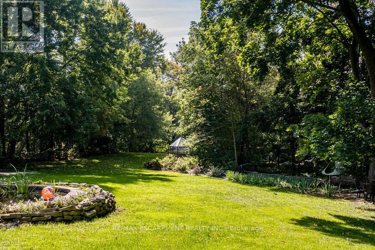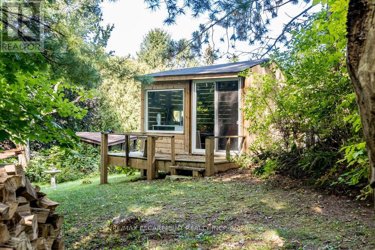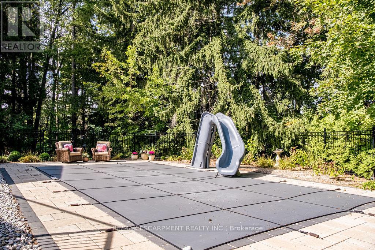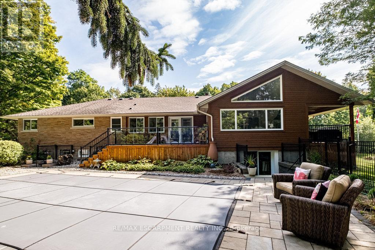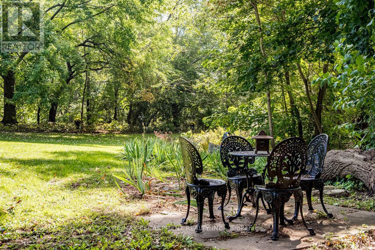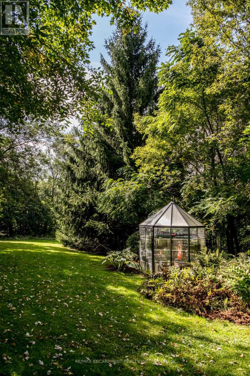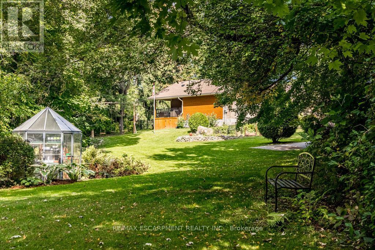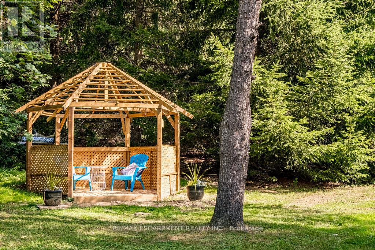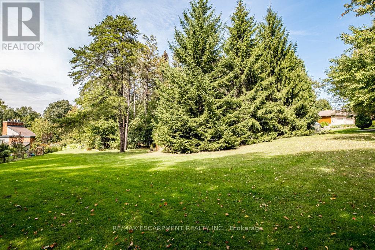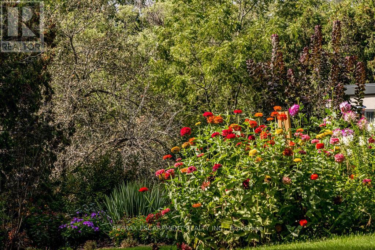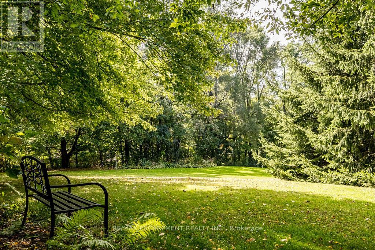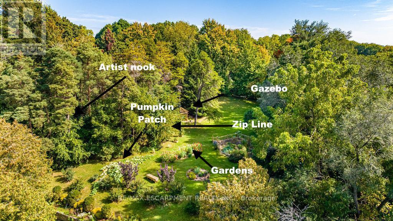2 Short Rd Hamilton, Ontario L9H 5L7
$1,899,900
Presenting this stunning luxury bungalow situated on one of Greensville's most coveted streets. This home is nestled on 2 ac amongst private gardens, trees & is a rare blend of elegance, comfort & recreation. Upon entry to this renod bungalow you will be greeted by an abundance of natural light, open concept design, a tasteful neutral colour palette w/modern finishes throughout. The main floor offers an eat in kitchen, w/in pantry with access to a covered porch o/looking the muskoka like landscape. The expansive living/dining area hosts a lovely wood burning fireplace, a place for your baby grand & a walk out to a deck overlooking the pool. Two beds each with their own ensuite completes this main level. The fully finished basement w/separate entrances offers an entertainment haven, complete w/additional bedrooms, a full bathroom, library and wine cellar. With over 3600 sf of finished living space this bungalow will not disappoint. Don't miss out on this fab opportunity of a lifetime! (id:46317)
Property Details
| MLS® Number | X8091346 |
| Property Type | Single Family |
| Community Name | Greensville |
| Amenities Near By | Place Of Worship, Schools |
| Features | Wooded Area |
| Parking Space Total | 14 |
| Pool Type | Inground Pool |
Building
| Bathroom Total | 4 |
| Bedrooms Above Ground | 2 |
| Bedrooms Below Ground | 2 |
| Bedrooms Total | 4 |
| Architectural Style | Bungalow |
| Basement Development | Finished |
| Basement Type | Full (finished) |
| Construction Style Attachment | Detached |
| Cooling Type | Central Air Conditioning |
| Exterior Finish | Brick, Wood |
| Fireplace Present | Yes |
| Heating Fuel | Natural Gas |
| Heating Type | Forced Air |
| Stories Total | 1 |
| Type | House |
Parking
| Attached Garage |
Land
| Acreage | Yes |
| Land Amenities | Place Of Worship, Schools |
| Sewer | Septic System |
| Size Irregular | 427.88 X 200 Ft |
| Size Total Text | 427.88 X 200 Ft|2 - 4.99 Acres |
Rooms
| Level | Type | Length | Width | Dimensions |
|---|---|---|---|---|
| Basement | Library | 4.21 m | 5.43 m | 4.21 m x 5.43 m |
| Basement | Recreational, Games Room | 5.97 m | 8.69 m | 5.97 m x 8.69 m |
| Basement | Bedroom 3 | 5.52 m | 3.96 m | 5.52 m x 3.96 m |
| Basement | Other | 2.93 m | 3.96 m | 2.93 m x 3.96 m |
| Basement | Bedroom 4 | 3.39 m | 3.02 m | 3.39 m x 3.02 m |
| Basement | Laundry Room | Measurements not available | ||
| Basement | Cold Room | Measurements not available | ||
| Main Level | Living Room | 4 m | 5.22 m | 4 m x 5.22 m |
| Main Level | Dining Room | 3.96 m | 6.34 m | 3.96 m x 6.34 m |
| Main Level | Kitchen | 4.88 m | 5.33 m | 4.88 m x 5.33 m |
| Main Level | Primary Bedroom | 4.75 m | 6.03 m | 4.75 m x 6.03 m |
| Main Level | Bedroom 2 | 3.99 m | 6.04 m | 3.99 m x 6.04 m |
Utilities
| Natural Gas | Installed |
| Electricity | Installed |
| Cable | Installed |
https://www.realtor.ca/real-estate/26549148/2-short-rd-hamilton-greensville
Salesperson
(905) 631-8118
502 Brant St #1a
Burlington, Ontario L7R 2G4
(905) 631-8118
(905) 631-5445
Salesperson
(905) 631-8118
502 Brant St #1a
Burlington, Ontario L7R 2G4
(905) 631-8118
(905) 631-5445
Interested?
Contact us for more information

