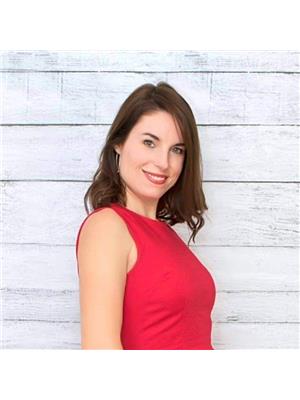2 Ridgewood Crt Oro-Medonte, Ontario L0L 2L0
$1,668,000
Located in the esteemed Horseshoe Valley Highlands community! Built in 2016, this custom-designed 4 bedroom, 3 bathroom bungaloft offers abundant living space spread across approximately 2395 square feet above grade. Step onto the expansive covered porch, complete with a charming gas fireplace and a rejuvenating hot tub-an ideal setting for year-round relaxation and entertaining. Situated on a premium pool sized lot, privacy reigns with no direct rear neighbors to intrude on your tranquility. The oversized 2+car/tandem style garage is insulated providing ample storage space for cars, sports equipment and all of your toys! Inside, the home exudes an air of spaciousness with vaulted ceilings in the kitchen, living and dining area featuring reclaimed hardwood floors for a touch of classic charm. The heart of the home lies in the gorgeous chef's kitchen boasting abundant cabinets and counter space, stainless steel appliances, double ovens, and so much more.**** EXTRAS **** 4 bedrooms & 3 baths. This home offers the perfect blend of comfort and sophistication where nothing has been spared. Discover the vibrant community surrounding this property, with exciting attractions this family friendly community offers. (id:46317)
Property Details
| MLS® Number | S8092830 |
| Property Type | Single Family |
| Community Name | Horseshoe Valley |
| Parking Space Total | 8 |
Building
| Bathroom Total | 3 |
| Bedrooms Above Ground | 4 |
| Bedrooms Total | 4 |
| Basement Development | Unfinished |
| Basement Type | Full (unfinished) |
| Construction Style Attachment | Detached |
| Cooling Type | Central Air Conditioning |
| Exterior Finish | Stone |
| Fireplace Present | Yes |
| Heating Fuel | Natural Gas |
| Heating Type | Forced Air |
| Stories Total | 1 |
| Type | House |
Parking
| Attached Garage |
Land
| Acreage | No |
| Sewer | Septic System |
| Size Irregular | 87.47 Ft ; Irreg-(see Geo) |
| Size Total Text | 87.47 Ft ; Irreg-(see Geo) |
Rooms
| Level | Type | Length | Width | Dimensions |
|---|---|---|---|---|
| Main Level | Family Room | 6.1 m | 4.42 m | 6.1 m x 4.42 m |
| Main Level | Kitchen | 7.11 m | 4.27 m | 7.11 m x 4.27 m |
| Main Level | Dining Room | 4.27 m | 3.96 m | 4.27 m x 3.96 m |
| Main Level | Laundry Room | 3.96 m | 3.89 m | 3.96 m x 3.89 m |
| Main Level | Primary Bedroom | 4.88 m | 4.27 m | 4.88 m x 4.27 m |
| Main Level | Bedroom 2 | 4.22 m | 3.96 m | 4.22 m x 3.96 m |
| Upper Level | Bedroom 3 | 3.96 m | 3.86 m | 3.96 m x 3.86 m |
| Upper Level | Bedroom 4 | 3.96 m | 3.78 m | 3.96 m x 3.78 m |
Utilities
| Natural Gas | Installed |
| Electricity | Installed |
https://www.realtor.ca/real-estate/26550988/2-ridgewood-crt-oro-medonte-horseshoe-valley

355 Bayfield Street # B & 5, 106299 & 100088
Barrie, Ontario L4M 3C3
(705) 721-9111
(705) 721-9182
Interested?
Contact us for more information










































