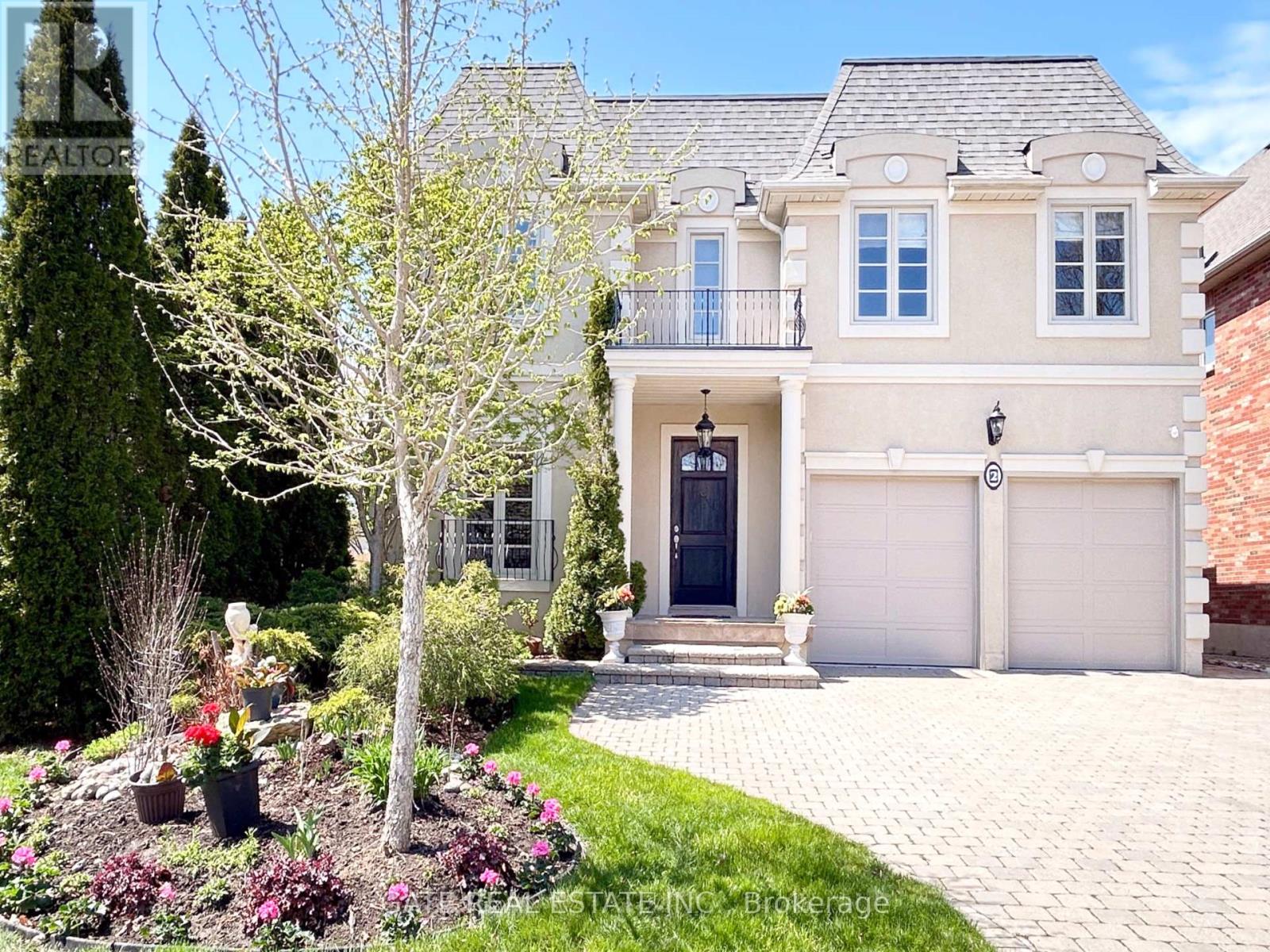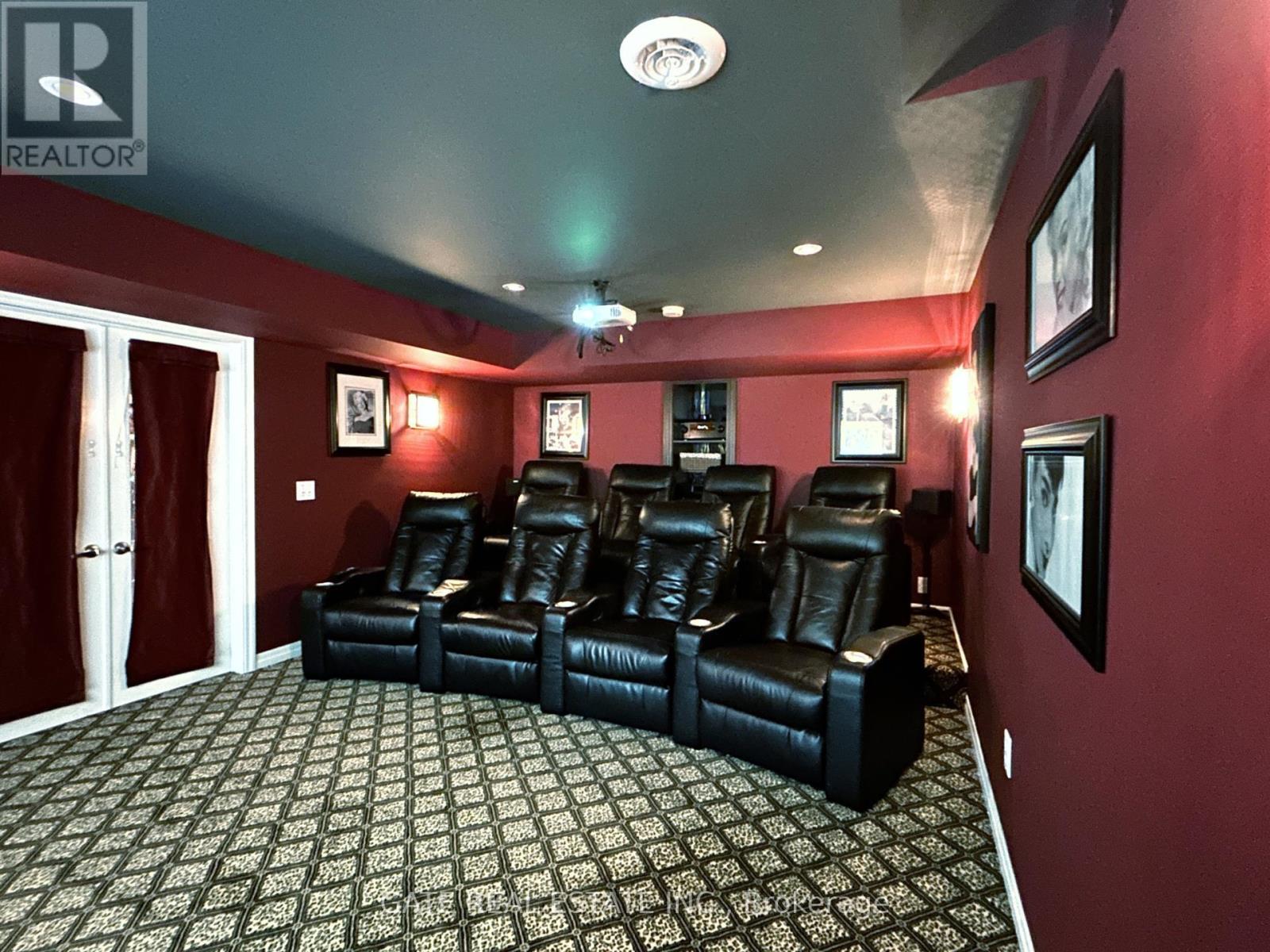2 Ormsby Crt Richmond Hill, Ontario L4B 4P8
$3,850,000
Come and fall in love with this One-Of-A-Kind custom-built, true entertainers home in Bayview Hill. Total 4839 (above grade)+ 2100 (basement) sq ft of lavish living space with UNBLOCK PARK VIEW, boasting 1 library, 4 BRs & 5 Baths with built in B&W speakers throughout, 9.5 ft ceiling on main, 8.5 ft on 2nd flr and 2 story height family rm with voluptuous windows providing maximum natural light. A chef's Cellini kitchen with Sub Zero Fridge, Wolf Stove w/ double Oven and huge L shape island. Huge master bedroom with sitting area. Spa-like master ensuite and His/Her W/I closet. Fully finished open concept basement with wet bar, cinema room, temp controlled wine cellar and much more. This property has 24 hr security camera and sits in a Child safe court, BACK TO PARK PREMIUM LOT, a sought-after neighbourhood with high ranked schools. It offers a blend of luxury style, practicality & accessibility, making it a prime choice for family living. This home is not to be missed! (id:46317)
Property Details
| MLS® Number | N8104080 |
| Property Type | Single Family |
| Community Name | Bayview Hill |
| Parking Space Total | 7 |
Building
| Bathroom Total | 5 |
| Bedrooms Above Ground | 4 |
| Bedrooms Total | 4 |
| Basement Development | Finished |
| Basement Type | N/a (finished) |
| Construction Style Attachment | Detached |
| Cooling Type | Central Air Conditioning |
| Exterior Finish | Stucco |
| Fireplace Present | Yes |
| Heating Fuel | Natural Gas |
| Heating Type | Forced Air |
| Stories Total | 2 |
| Type | House |
Parking
| Attached Garage |
Land
| Acreage | No |
| Size Irregular | 50.1 X 153.37 Ft |
| Size Total Text | 50.1 X 153.37 Ft |
Rooms
| Level | Type | Length | Width | Dimensions |
|---|---|---|---|---|
| Second Level | Primary Bedroom | 6.83 m | 4.57 m | 6.83 m x 4.57 m |
| Second Level | Sitting Room | 5.61 m | 3.05 m | 5.61 m x 3.05 m |
| Second Level | Bedroom 2 | 4.27 m | 3.96 m | 4.27 m x 3.96 m |
| Second Level | Bedroom 3 | 5.06 m | 4.21 m | 5.06 m x 4.21 m |
| Second Level | Bedroom 4 | 5.79 m | 5.12 m | 5.79 m x 5.12 m |
| Basement | Recreational, Games Room | 10.49 m | 6.85 m | 10.49 m x 6.85 m |
| Main Level | Living Room | 3.96 m | 3.96 m | 3.96 m x 3.96 m |
| Main Level | Dining Room | 5.49 m | 4.51 m | 5.49 m x 4.51 m |
| Main Level | Kitchen | 4.88 m | 4.27 m | 4.88 m x 4.27 m |
| Main Level | Family Room | 6.71 m | 5.49 m | 6.71 m x 5.49 m |
| Main Level | Library | 5.06 m | 3.35 m | 5.06 m x 3.35 m |
https://www.realtor.ca/real-estate/26567972/2-ormsby-crt-richmond-hill-bayview-hill
Salesperson
(416) 918-7396
2152 Lawrence Ave E #104
Toronto, Ontario M1R 0B5
(416) 288-0800
(416) 288-8038
Interested?
Contact us for more information










































