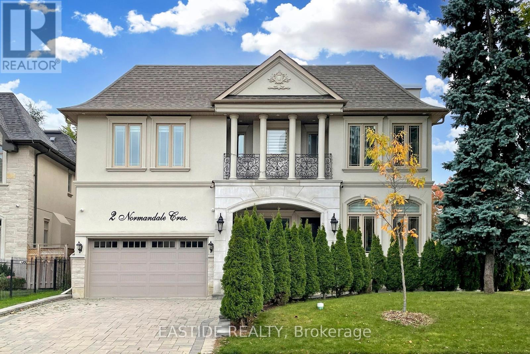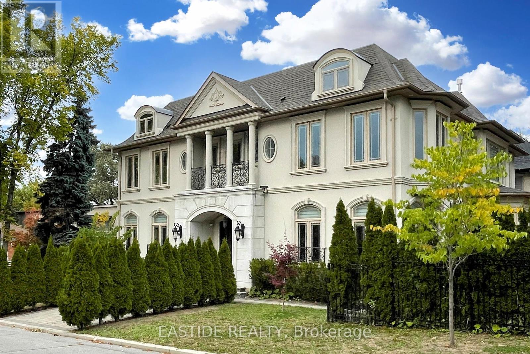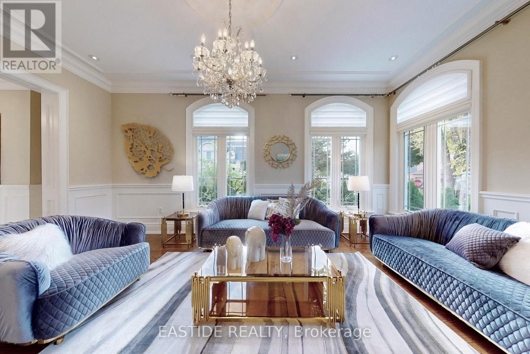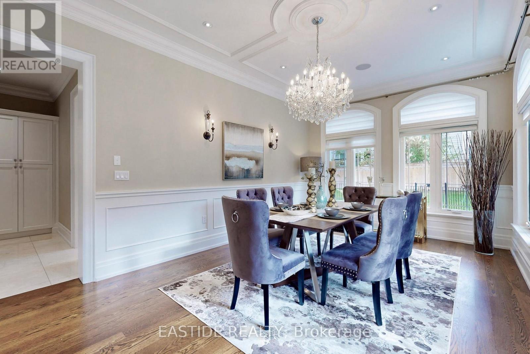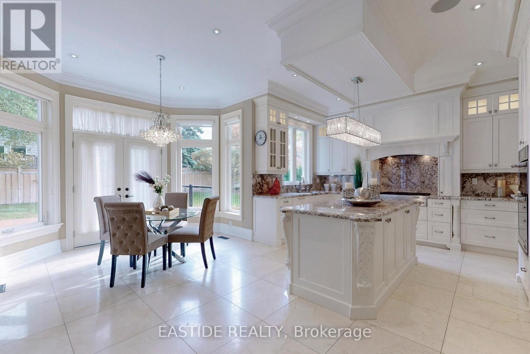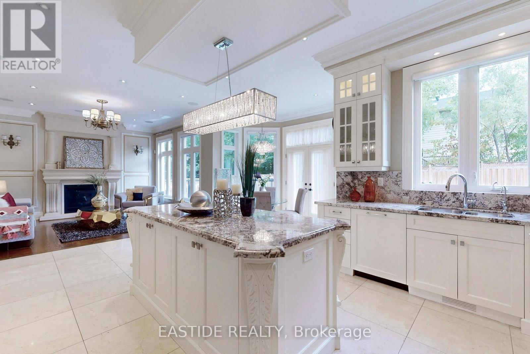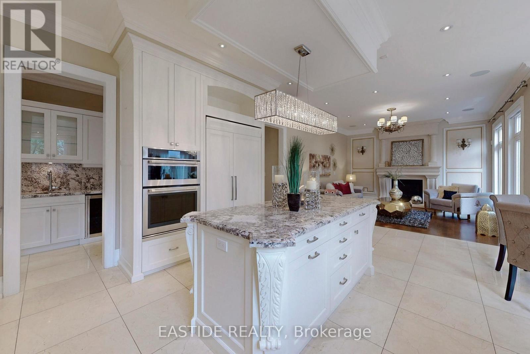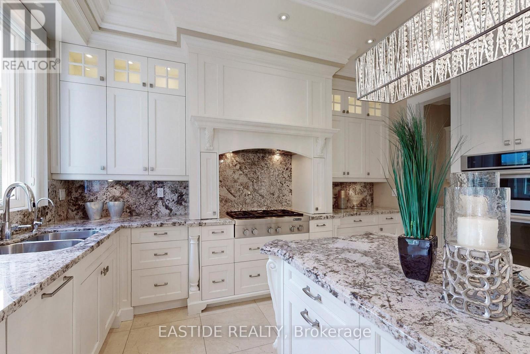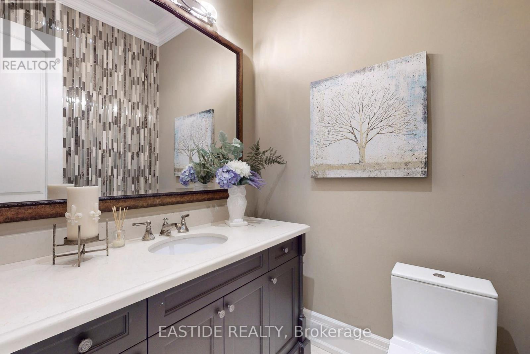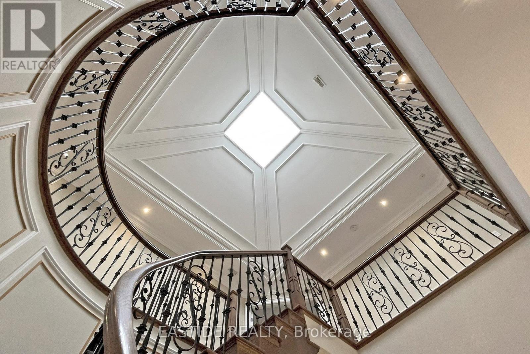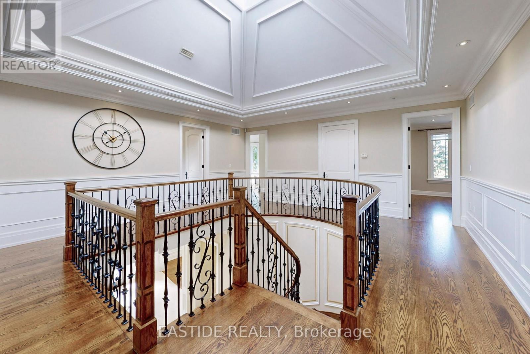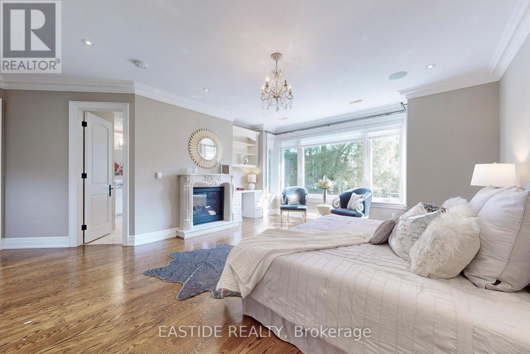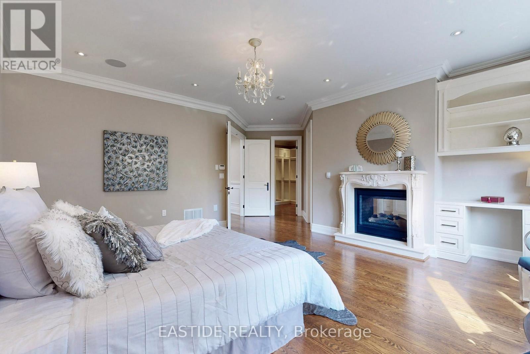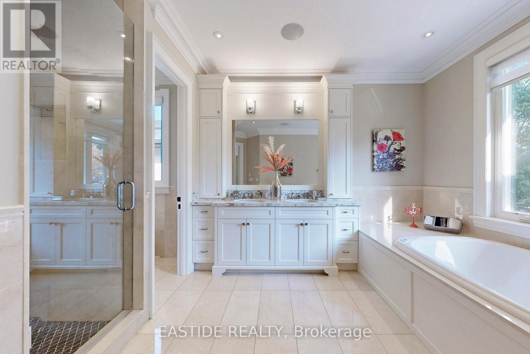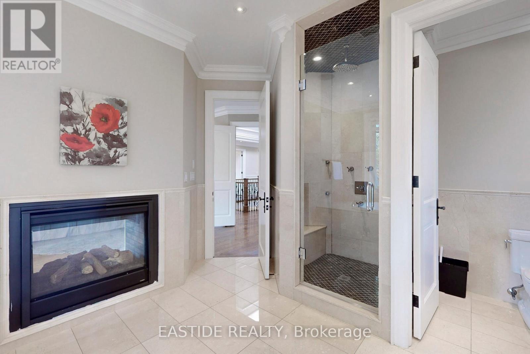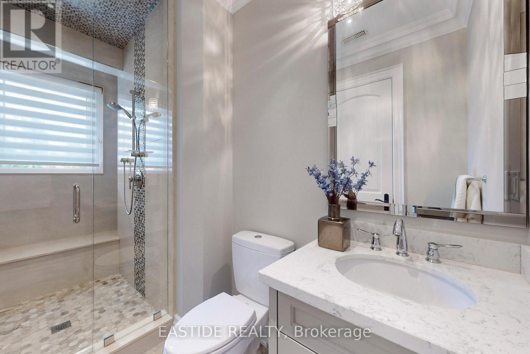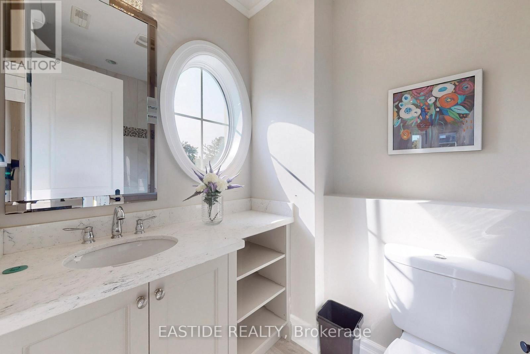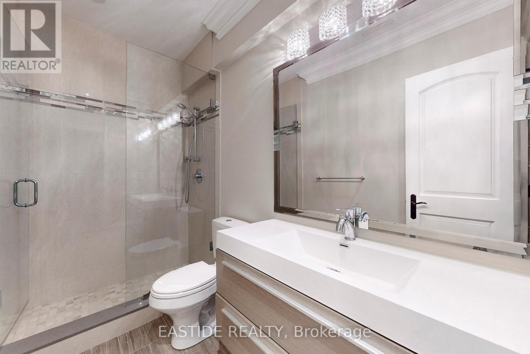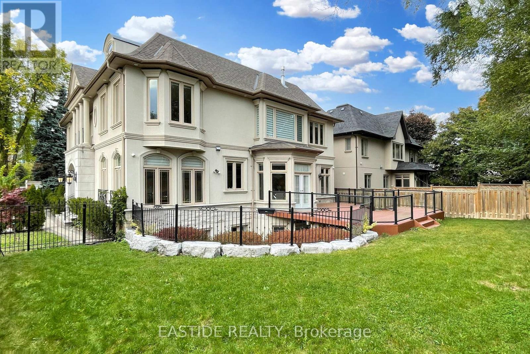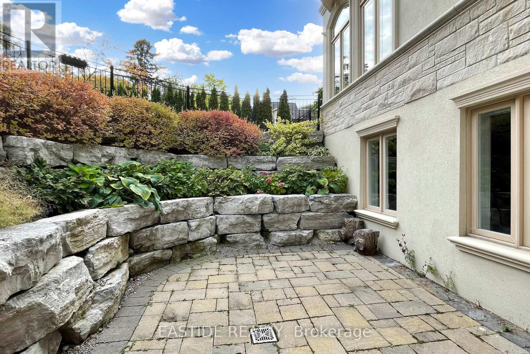2 Normandale Cres Toronto, Ontario M2P 1M8
$4,860,000
Spectacular Custom Built Luxury Home Nestled In The Coveted St Andrew's Area! Over 7,000 SqFt Living Space, 2 Main Entrances, 5 Large Bedrooms On 2nd Floor, All With Ensuite, High Quality Hardwood Floor Main And 2nd Floor, Wide Crown Moulding, Huge Sky Light, Pot Lights And Build-In Speakers In Most Rooms. Chef's Kitchen, High-End Build-In Appliances, Servery & Walk-In Pantry. Finished W/O Basement With Wet Bar, Sauna And Theatre. Large Deck With Glass Panel.**** EXTRAS **** All Existing Elfs, Window Coverings, B/I Fridge, Cook Top, Stove, Microwave, Dish Washer, Wine Fridge, Washer/Dryer. (id:46317)
Property Details
| MLS® Number | C8130710 |
| Property Type | Single Family |
| Community Name | St. Andrew-Windfields |
| Parking Space Total | 6 |
Building
| Bathroom Total | 8 |
| Bedrooms Above Ground | 5 |
| Bedrooms Below Ground | 2 |
| Bedrooms Total | 7 |
| Basement Development | Finished |
| Basement Features | Walk Out |
| Basement Type | N/a (finished) |
| Construction Style Attachment | Detached |
| Cooling Type | Central Air Conditioning |
| Exterior Finish | Stone, Stucco |
| Fireplace Present | Yes |
| Heating Fuel | Natural Gas |
| Heating Type | Forced Air |
| Stories Total | 2 |
| Type | House |
Parking
| Attached Garage |
Land
| Acreage | No |
| Size Irregular | 60 X 125 Ft |
| Size Total Text | 60 X 125 Ft |
Rooms
| Level | Type | Length | Width | Dimensions |
|---|---|---|---|---|
| Second Level | Primary Bedroom | 6.2 m | 5.5 m | 6.2 m x 5.5 m |
| Second Level | Bedroom 2 | 5.85 m | 4.4 m | 5.85 m x 4.4 m |
| Second Level | Bedroom 3 | 5.6 m | 4.5 m | 5.6 m x 4.5 m |
| Second Level | Bedroom 4 | 6.4 m | 3.65 m | 6.4 m x 3.65 m |
| Second Level | Bedroom 5 | 3.15 m | 2.85 m | 3.15 m x 2.85 m |
| Basement | Recreational, Games Room | 13.3 m | 3.2 m | 13.3 m x 3.2 m |
| Main Level | Living Room | 6 m | 4 m | 6 m x 4 m |
| Main Level | Dining Room | 4.75 m | 3.65 m | 4.75 m x 3.65 m |
| Main Level | Office | 3.9 m | 2.85 m | 3.9 m x 2.85 m |
| Main Level | Family Room | 4.9 m | 3 m | 4.9 m x 3 m |
| Main Level | Kitchen | 5.1 m | 4.65 m | 5.1 m x 4.65 m |
| Main Level | Eating Area | 3.7 m | 2.1 m | 3.7 m x 2.1 m |
https://www.realtor.ca/real-estate/26605258/2-normandale-cres-toronto-st-andrew-windfields

7030 Woodbine Ave #907
Markham, Ontario L3R 6G2
(905) 477-1818
(905) 477-1828
Interested?
Contact us for more information

