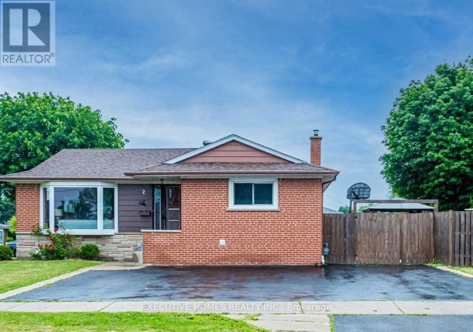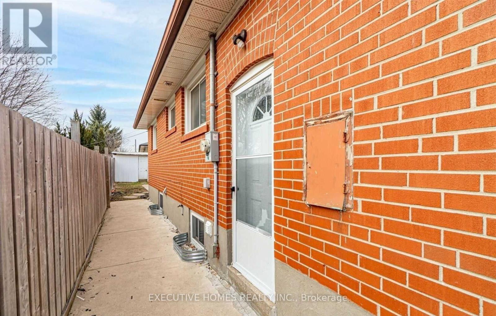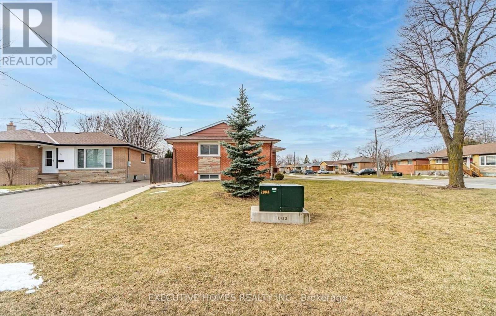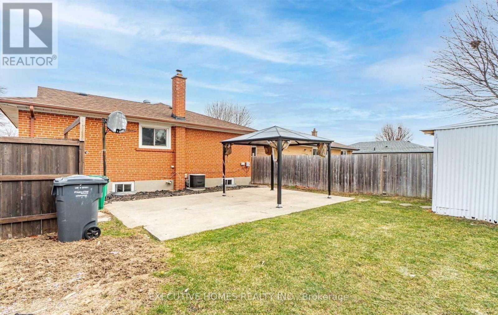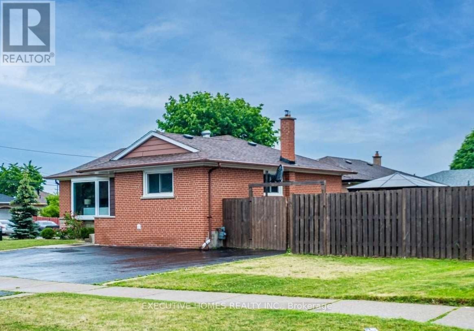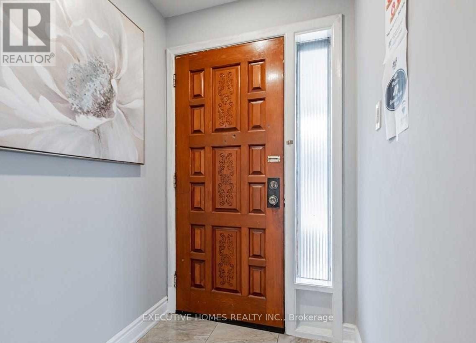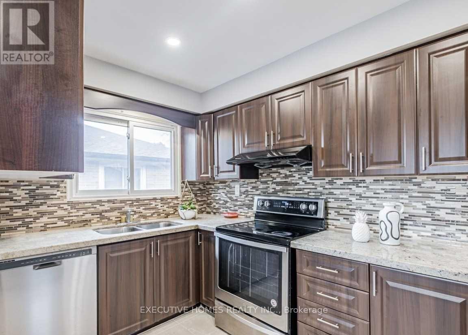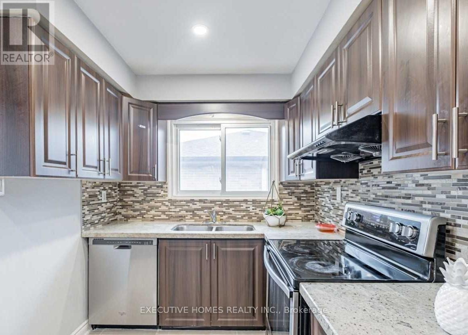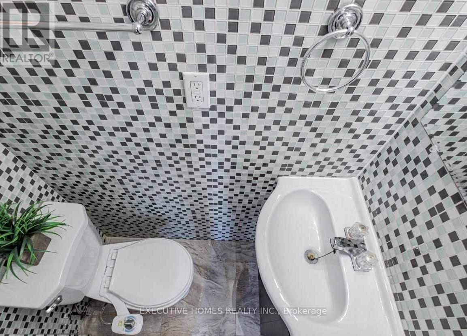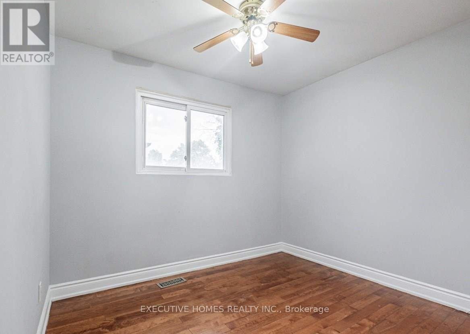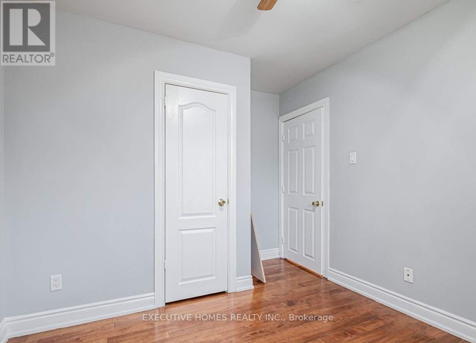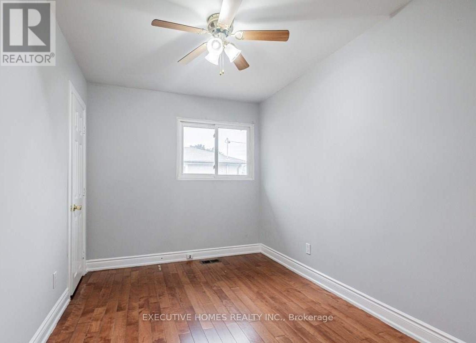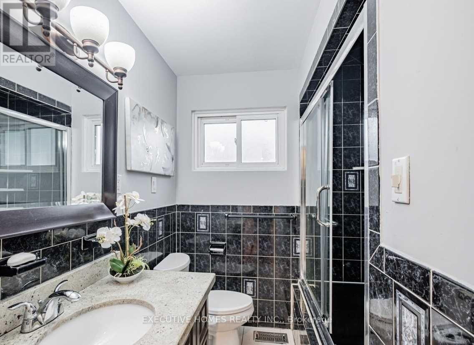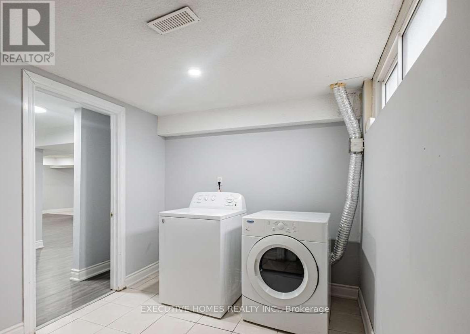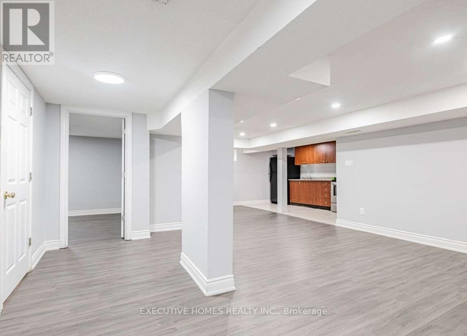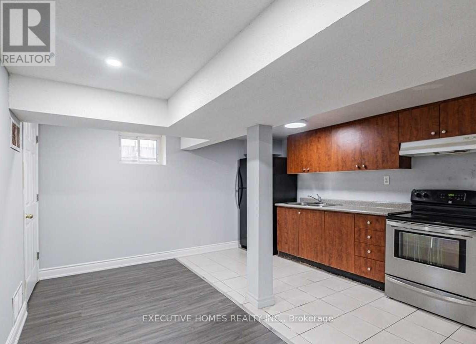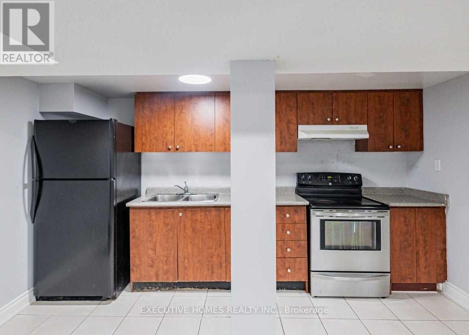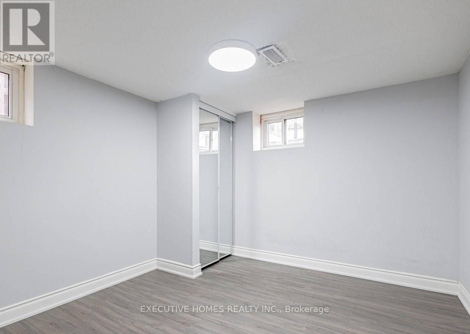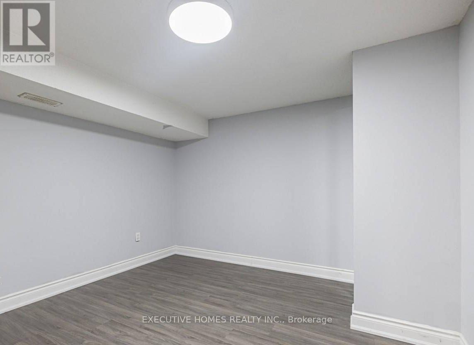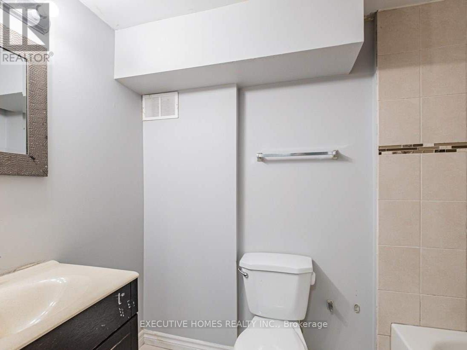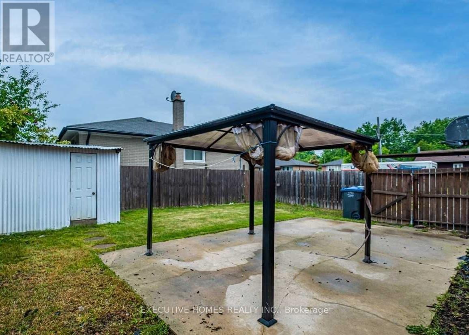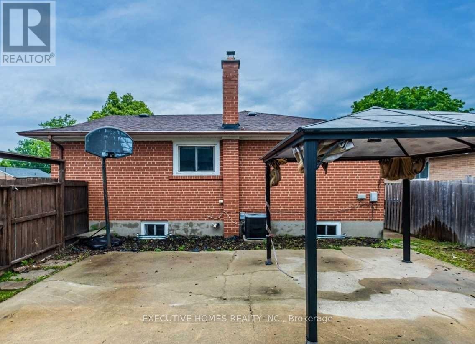2 Milner Rd Brampton, Ontario L6W 3A5
5 Bedroom
3 Bathroom
Bungalow
Central Air Conditioning
Forced Air
$1,050,000
Well-kept bungalow in sough after location that is near all amenities--shopping, banks, Hwy 410, schools, parks, updated kitchen and baths, appliances included, and featured with new shingles, kitchen, flooring, windows. A great opportunity for investors and first-time buyers, potential rental income, and separate entrance to basement. Buyers must be able to assume current tenants.**** EXTRAS **** All Appliances, All Window Coverings, All Elf's (id:46317)
Property Details
| MLS® Number | W8154058 |
| Property Type | Single Family |
| Community Name | Brampton East |
| Parking Space Total | 4 |
Building
| Bathroom Total | 3 |
| Bedrooms Above Ground | 3 |
| Bedrooms Below Ground | 2 |
| Bedrooms Total | 5 |
| Architectural Style | Bungalow |
| Basement Development | Finished |
| Basement Features | Separate Entrance |
| Basement Type | N/a (finished) |
| Construction Style Attachment | Detached |
| Cooling Type | Central Air Conditioning |
| Exterior Finish | Brick |
| Heating Fuel | Natural Gas |
| Heating Type | Forced Air |
| Stories Total | 1 |
| Type | House |
Land
| Acreage | No |
| Size Irregular | 59 X 103 Ft |
| Size Total Text | 59 X 103 Ft |
Rooms
| Level | Type | Length | Width | Dimensions |
|---|---|---|---|---|
| Basement | Living Room | 6.5 m | 4 m | 6.5 m x 4 m |
| Basement | Bedroom | 3.5 m | 3.6 m | 3.5 m x 3.6 m |
| Basement | Bedroom 2 | 3.2 m | 3.2 m | 3.2 m x 3.2 m |
| Main Level | Living Room | 4.8 m | 3.45 m | 4.8 m x 3.45 m |
| Main Level | Dining Room | 4.5 m | 2.7 m | 4.5 m x 2.7 m |
| Main Level | Kitchen | 3.65 m | 3.3 m | 3.65 m x 3.3 m |
| Main Level | Primary Bedroom | 3.6 m | 3.2 m | 3.6 m x 3.2 m |
| Main Level | Bedroom 2 | 3.6 m | 2.85 m | 3.6 m x 2.85 m |
| Main Level | Bedroom 3 | 2.65 m | 2.85 m | 2.65 m x 2.85 m |
https://www.realtor.ca/real-estate/26639804/2-milner-rd-brampton-brampton-east
INDER SINGH
Salesperson
(905) 890-1300
Salesperson
(905) 890-1300
EXECUTIVE HOMES REALTY INC.
290 Traders Blvd East #1
Mississauga, Ontario L4Z 1W7
290 Traders Blvd East #1
Mississauga, Ontario L4Z 1W7
(905) 890-1300
(905) 890-1305
Interested?
Contact us for more information

