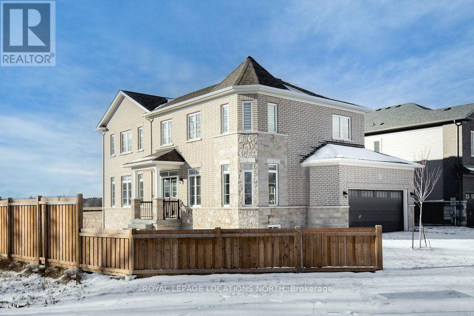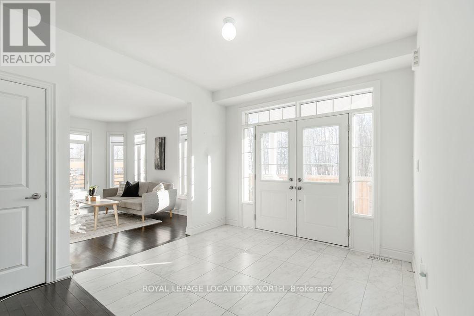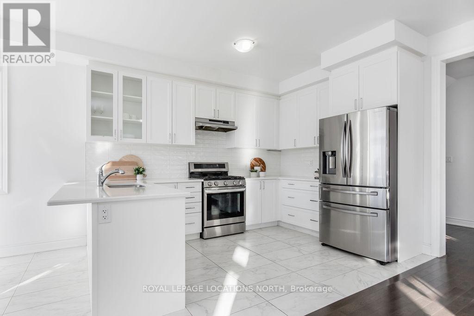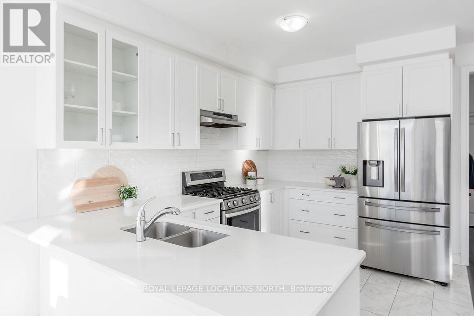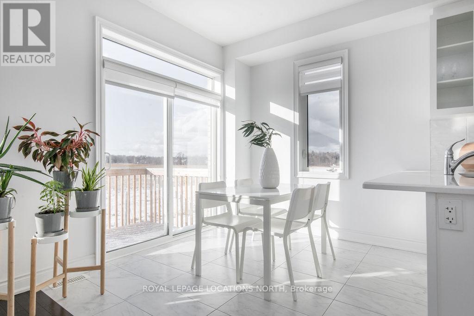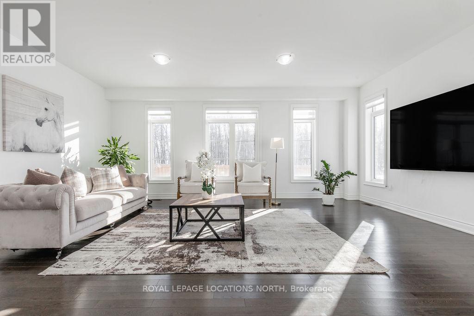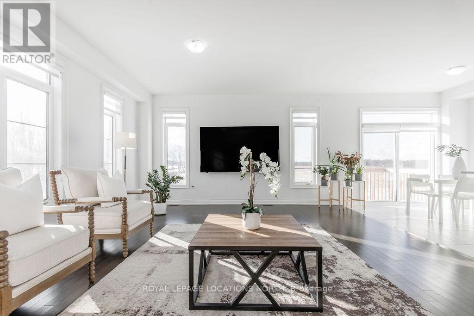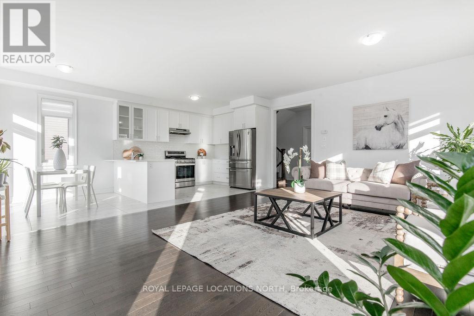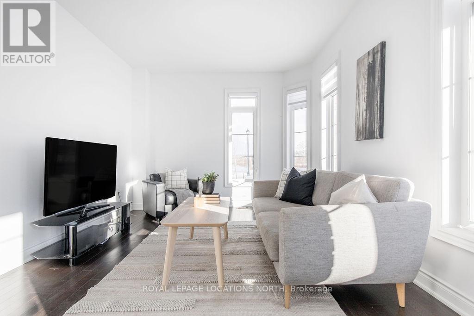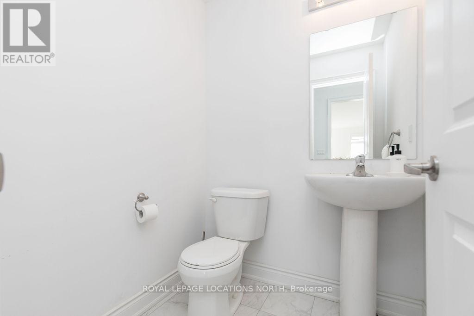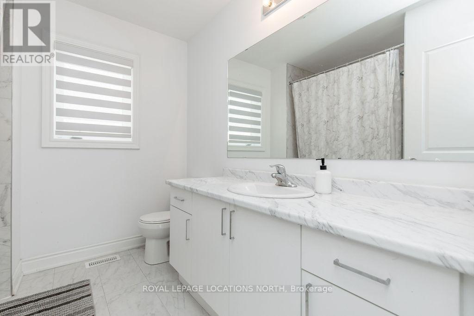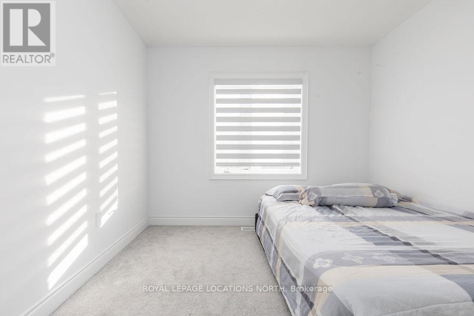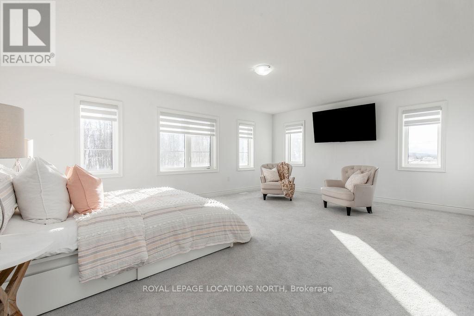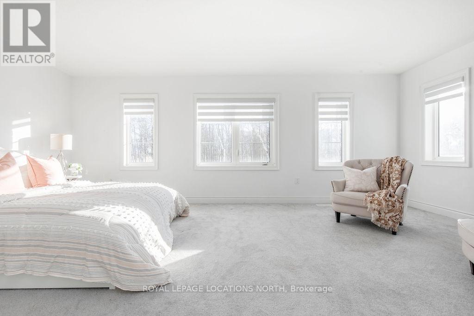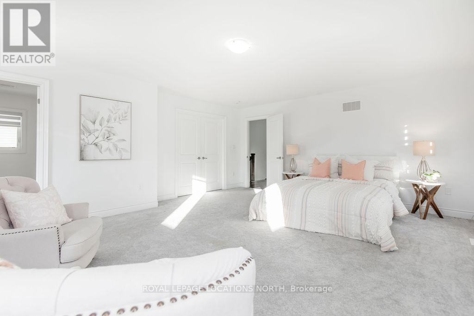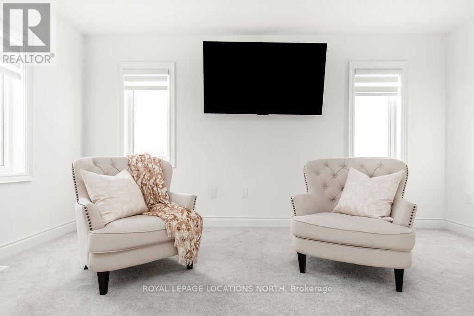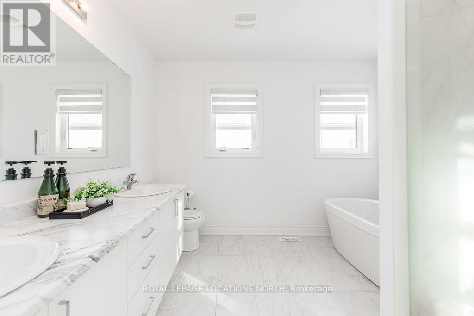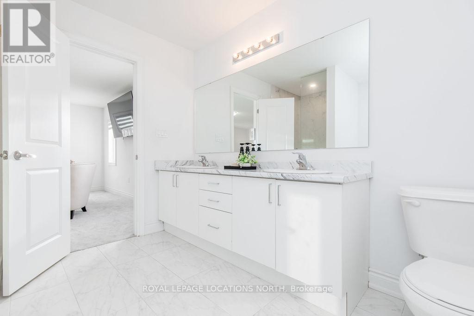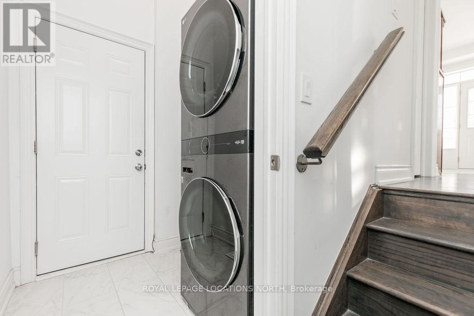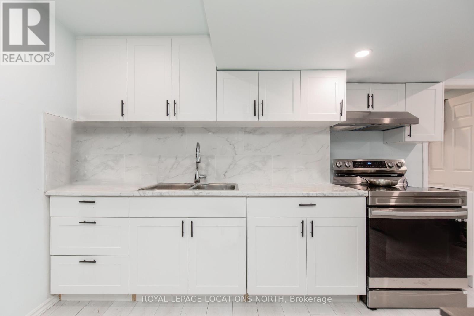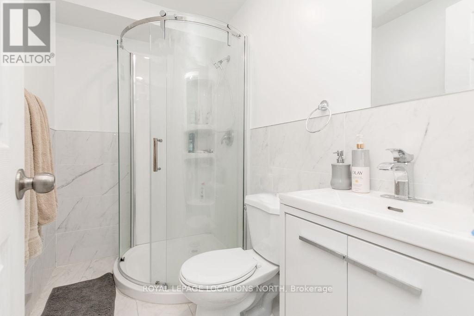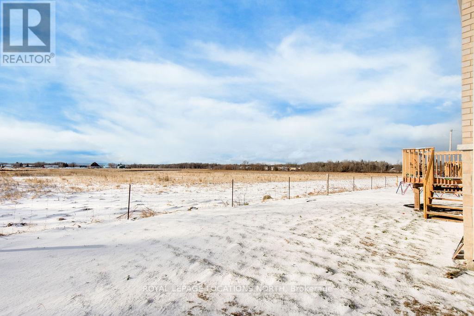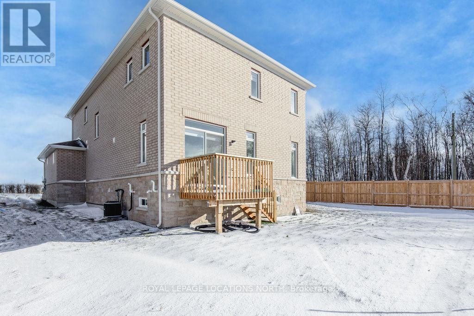2 Middleton Dr Wasaga Beach, Ontario L9Z 0K9
$969,000
Welcome to your dream home! This stunning 2-storey home offers 6 bdrms, 4 baths & features that redefine luxury living. The O/C design effortlessly integrates the kitchen, dining & living spaces. The bright kitchen features SS appliances & dining area that leads to an exterior deck. A separate family room awaits, providing a cozy retreat for relaxation or quality family time. The 2nd floor offers 4 generously sized bdrms, including a large primary w/ a 5pc ensuite that includes a dbl vanity, soaker tub & stand up shower. Lower level w/ additional living space & endless possibilities. A 2nd kitchen makes the space perfect for extended family or guests. 2 more bdrms provide flexibility for various needs, while a games room adds a touch of entertainment for both kids & adults alike. The separate entrance from the garage makes this space ideal for an in-law suite or a separate living area for older children. (id:46317)
Property Details
| MLS® Number | S7371222 |
| Property Type | Single Family |
| Community Name | Wasaga Beach |
| Parking Space Total | 6 |
Building
| Bathroom Total | 4 |
| Bedrooms Above Ground | 4 |
| Bedrooms Below Ground | 2 |
| Bedrooms Total | 6 |
| Basement Development | Finished |
| Basement Type | N/a (finished) |
| Construction Style Attachment | Detached |
| Cooling Type | Central Air Conditioning |
| Exterior Finish | Brick |
| Heating Fuel | Natural Gas |
| Heating Type | Forced Air |
| Stories Total | 2 |
| Type | House |
Parking
| Attached Garage |
Land
| Acreage | No |
| Size Irregular | 51.05 X 100.88 Ft |
| Size Total Text | 51.05 X 100.88 Ft |
Rooms
| Level | Type | Length | Width | Dimensions |
|---|---|---|---|---|
| Second Level | Primary Bedroom | 5.03 m | 6.3 m | 5.03 m x 6.3 m |
| Second Level | Bedroom 2 | 4.04 m | 3.25 m | 4.04 m x 3.25 m |
| Second Level | Bedroom 3 | 3.66 m | 3.05 m | 3.66 m x 3.05 m |
| Second Level | Bedroom 4 | 3.66 m | 4.8 m | 3.66 m x 4.8 m |
| Basement | Games Room | 3.3 m | 3.48 m | 3.3 m x 3.48 m |
| Basement | Kitchen | 5.31 m | 3.68 m | 5.31 m x 3.68 m |
| Basement | Bedroom 5 | 3.12 m | 4.09 m | 3.12 m x 4.09 m |
| Basement | Bedroom | 5.08 m | 2.95 m | 5.08 m x 2.95 m |
| Main Level | Kitchen | 2.79 m | 3.78 m | 2.79 m x 3.78 m |
| Main Level | Living Room | 3.45 m | 4.67 m | 3.45 m x 4.67 m |
| Main Level | Family Room | 4.98 m | 6.25 m | 4.98 m x 6.25 m |
| Main Level | Dining Room | 2.79 m | 2.46 m | 2.79 m x 2.46 m |
https://www.realtor.ca/real-estate/26377205/2-middleton-dr-wasaga-beach-wasaga-beach
Salesperson
(705) 734-5204

(705) 445-5520
Interested?
Contact us for more information

