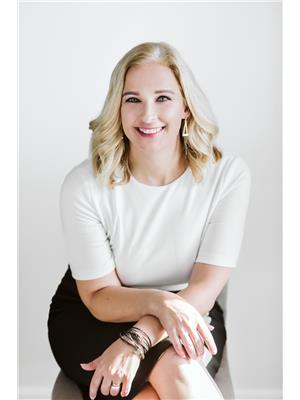2 Mason Rd Collingwood, Ontario L9Y 4G3
$729,900
This delightful back-split presents an inviting O/C main floor flooded w/ natural light. A seamless flow connects the living room to the kitchen & dining area w/ SS appliances, breakfast bar, Corian countertops, built-in wine rack & ample storage. From the kitchen, step out to the fully fenced backyard. 3 bdrms await on the 2nd floor, w/ the primary bdrm offering direct access to the backyard & a newly renovated 4PC bath. A rec room on the lower level provides a cozy retreat, while the sizable crawl space ensures plentiful storage options. Additionally, a laundry/utility room & a roughed-in bath hint at future expansion possibilities. The property's standout feature is undoubtedly the detached, insulated & heated garage/shop, measuring an impressive 24 ft x 16.5 ft w/ loft storage. Conveniently located w/in walking distance of public & high schools, as well as nearby shops, this home also offers easy access to the vibrant downtown area. Close proximity to Blue Mountain & Wasaga Beach. (id:46317)
Property Details
| MLS® Number | S8075528 |
| Property Type | Single Family |
| Community Name | Collingwood |
| Amenities Near By | Public Transit |
| Community Features | School Bus |
| Parking Space Total | 5 |
Building
| Bathroom Total | 1 |
| Bedrooms Above Ground | 3 |
| Bedrooms Total | 3 |
| Basement Development | Finished |
| Basement Type | Full (finished) |
| Construction Style Attachment | Detached |
| Construction Style Split Level | Backsplit |
| Cooling Type | Central Air Conditioning |
| Exterior Finish | Vinyl Siding |
| Heating Fuel | Natural Gas |
| Heating Type | Forced Air |
| Type | House |
Parking
| Detached Garage |
Land
| Acreage | No |
| Land Amenities | Public Transit |
| Size Irregular | 65.69 X 97.77 Ft |
| Size Total Text | 65.69 X 97.77 Ft |
Rooms
| Level | Type | Length | Width | Dimensions |
|---|---|---|---|---|
| Second Level | Bathroom | Measurements not available | ||
| Second Level | Primary Bedroom | 3.61 m | 3.05 m | 3.61 m x 3.05 m |
| Second Level | Bedroom | 3.38 m | 2.82 m | 3.38 m x 2.82 m |
| Second Level | Bedroom | 2.54 m | 3.07 m | 2.54 m x 3.07 m |
| Basement | Recreational, Games Room | 4.44 m | 6.05 m | 4.44 m x 6.05 m |
| Basement | Office | 2.46 m | 1.61 m | 2.46 m x 1.61 m |
| Basement | Utility Room | 2.77 m | 5.05 m | 2.77 m x 5.05 m |
| Main Level | Living Room | 3.6 m | 4.65 m | 3.6 m x 4.65 m |
| Main Level | Kitchen | 3.07 m | 5.13 m | 3.07 m x 5.13 m |
| Main Level | Dining Room | 3.02 m | 2.44 m | 3.02 m x 2.44 m |
Utilities
| Natural Gas | Installed |
https://www.realtor.ca/real-estate/26525635/2-mason-rd-collingwood-collingwood
Salesperson
(705) 734-5204

(705) 445-5520

Salesperson
(705) 795-5711

(705) 445-5520
Interested?
Contact us for more information










































