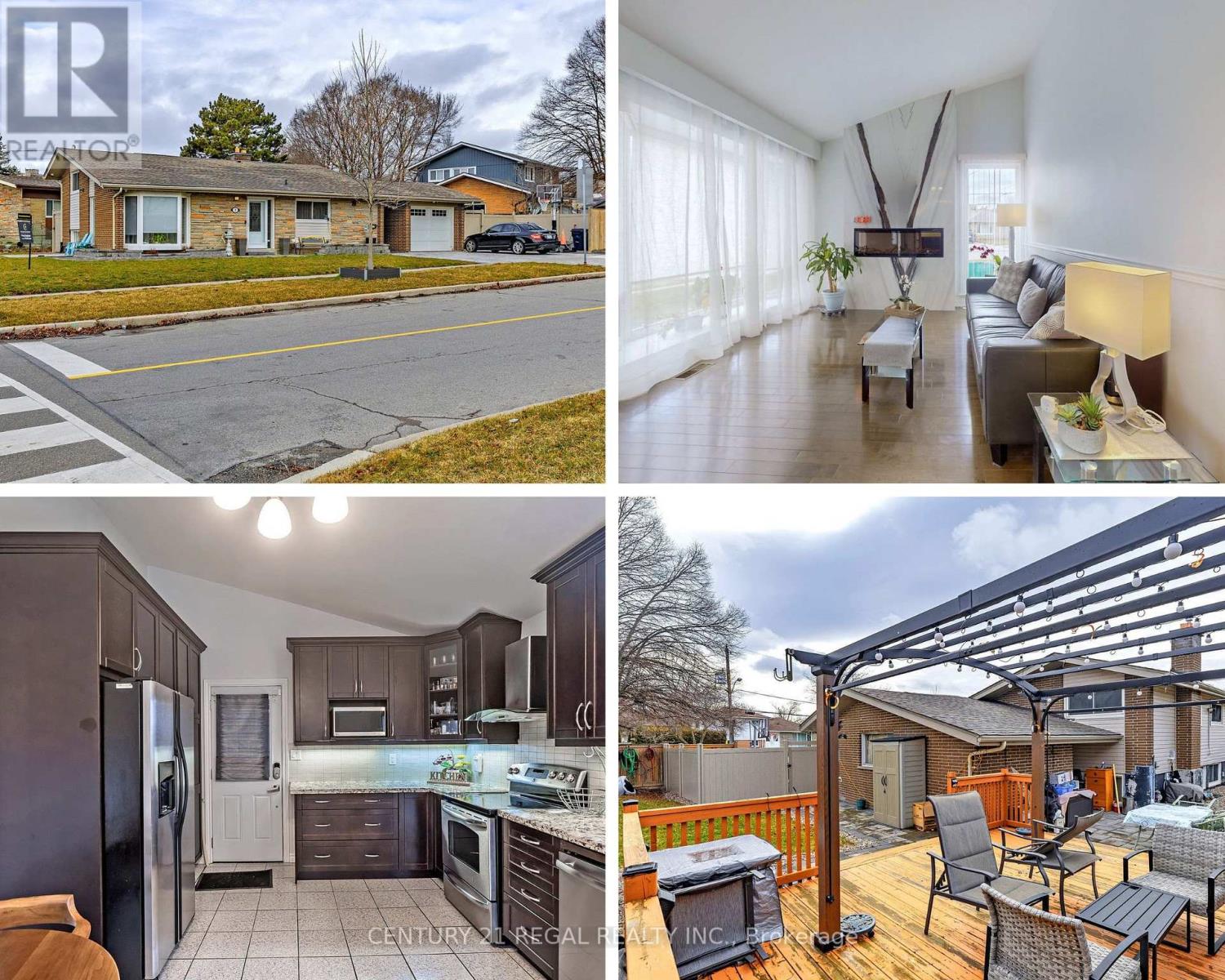2 Markanna Dr Toronto, Ontario M1M 2J1
$1,149,989
5 reasons why this Scarborough dream home is everything you need and more. 1) Located on a rare corner lot with over 100 feet of frontage, in a quiet community. 2) Inside, soak up the sunshine in a home that's all about cozy comfort and chic style. 3) Filled with natural light. 4) You've got three spacious bedrooms, two baths, and three separate entrances. Perfect for hosting friends or enjoying family time. 5) And oh, let's not forget the icing on the cake: ceilings that soar up to 15 feet, giving your living room and kitchen that ""wow"" factor. But wait, there's still more. Step outside into your own private paradise and have the most amazing house parties and family BBQs of all time. Lots of room for the kids and pets. It's not just a house; it's your ticket to a lifestyle upgrade filled with endless possibilities! A little added ""virtual"" design magic helps you see its full potential. FREE Candy Buffet on site to ""sweeten"" your visit.**** EXTRAS **** Furnace and AC owned. HWT rented. All light fixtures. Gutter leaf guard installed on the roof. Backyard shed on concrete pad. Natural stone look pavers installed 2 years ago at walkway around the house, drive way and backyard. (id:46317)
Property Details
| MLS® Number | E8134094 |
| Property Type | Single Family |
| Community Name | Scarborough Village |
| Amenities Near By | Park, Place Of Worship, Public Transit |
| Community Features | Community Centre, School Bus |
| Parking Space Total | 3 |
Building
| Bathroom Total | 2 |
| Bedrooms Above Ground | 3 |
| Bedrooms Below Ground | 1 |
| Bedrooms Total | 4 |
| Basement Development | Finished |
| Basement Features | Separate Entrance |
| Basement Type | N/a (finished) |
| Construction Style Attachment | Detached |
| Construction Style Split Level | Backsplit |
| Cooling Type | Central Air Conditioning |
| Exterior Finish | Brick, Stone |
| Heating Fuel | Natural Gas |
| Heating Type | Forced Air |
| Type | House |
Parking
| Attached Garage |
Land
| Acreage | No |
| Land Amenities | Park, Place Of Worship, Public Transit |
| Size Irregular | 105 X 51.99 Ft |
| Size Total Text | 105 X 51.99 Ft |
Rooms
| Level | Type | Length | Width | Dimensions |
|---|---|---|---|---|
| Basement | Bedroom 4 | 3.2 m | 3.05 m | 3.2 m x 3.05 m |
| Basement | Recreational, Games Room | 5.03 m | 3.35 m | 5.03 m x 3.35 m |
| Basement | Laundry Room | Measurements not available | ||
| Main Level | Living Room | 4.38 m | 3.65 m | 4.38 m x 3.65 m |
| Main Level | Dining Room | 4.38 m | 3.65 m | 4.38 m x 3.65 m |
| Main Level | Kitchen | 4.27 m | 3.67 m | 4.27 m x 3.67 m |
| Upper Level | Primary Bedroom | 4.4 m | 3.51 m | 4.4 m x 3.51 m |
| Upper Level | Bedroom 2 | 3.35 m | 2.59 m | 3.35 m x 2.59 m |
| Upper Level | Bedroom 3 | 3.35 m | 3.05 m | 3.35 m x 3.05 m |
https://www.realtor.ca/real-estate/26610459/2-markanna-dr-toronto-scarborough-village

Salesperson
(416) 849-5360
www.RealEstatePodcastShow.com
www.Facebook.com/RealEstatePodcastShow
www.twitter.com/RealtyPodcast
www.linkedin.com/in/realestatepodcastshow

1291 Queen St W Suite 100
Toronto, Ontario M6K 1L4
(416) 849-5360
(416) 849-8987
Interested?
Contact us for more information


































