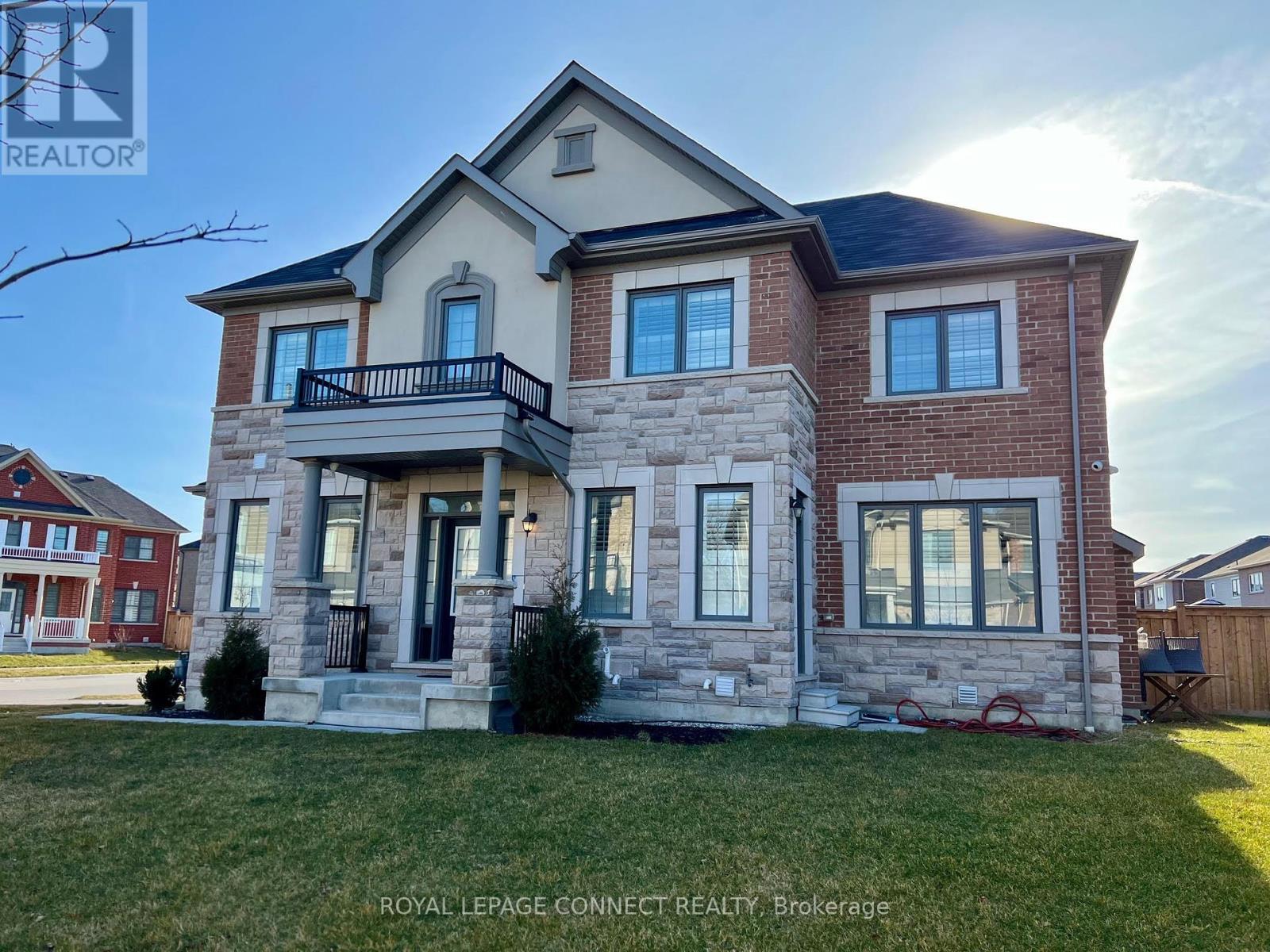2 Kilmarnock Cres Whitby, Ontario L1P 0E8
4 Bedroom
4 Bathroom
Fireplace
Central Air Conditioning
Forced Air
$3,350 Monthly
Indulge in luxury living with this executive-style home on a prime corner lot, available for a long-term lease to AAA clients. Perfect for professional couples or young families. Open Concept Main Floor Layout. *Pet Friendly* Boasting 4 beds and 4 baths, this residence is ideally situated in one of Whitby's newer family-friendly neighbourhoods. Close to transit, minutes to shopping, parks, and access to highways 401 & 412. Elevate your lifestyle with convenience and comfort in this fabulous home. (id:46317)
Property Details
| MLS® Number | E8120212 |
| Property Type | Single Family |
| Community Name | Rural Whitby |
| Parking Space Total | 6 |
Building
| Bathroom Total | 4 |
| Bedrooms Above Ground | 4 |
| Bedrooms Total | 4 |
| Basement Development | Unfinished |
| Basement Type | Full (unfinished) |
| Construction Style Attachment | Detached |
| Cooling Type | Central Air Conditioning |
| Exterior Finish | Brick, Stone |
| Fireplace Present | Yes |
| Heating Fuel | Natural Gas |
| Heating Type | Forced Air |
| Stories Total | 2 |
| Type | House |
Parking
| Attached Garage |
Land
| Acreage | No |
Rooms
| Level | Type | Length | Width | Dimensions |
|---|---|---|---|---|
| Second Level | Primary Bedroom | 3.8 m | 3.58 m | 3.8 m x 3.58 m |
| Second Level | Bedroom 2 | 3.1 m | 3.4 m | 3.1 m x 3.4 m |
| Second Level | Bedroom 3 | 3 m | 3.38 m | 3 m x 3.38 m |
| Second Level | Bedroom 4 | 3.49 m | 3.1 m | 3.49 m x 3.1 m |
| Ground Level | Living Room | 5.46 m | 3.5 m | 5.46 m x 3.5 m |
| Ground Level | Dining Room | 3.3 m | 2.72 m | 3.3 m x 2.72 m |
| Ground Level | Kitchen | 3.5 m | 2.9 m | 3.5 m x 2.9 m |
https://www.realtor.ca/real-estate/26590553/2-kilmarnock-cres-whitby-rural-whitby

SARAH WOLLNER
Salesperson
(905) 427-6522
www.SarahWollner.com
facebook.com/sarahwollnerrealestate
ca.linkedin.com/in/SarahWollner
Salesperson
(905) 427-6522
www.SarahWollner.com
facebook.com/sarahwollnerrealestate
ca.linkedin.com/in/SarahWollner

ROYAL LEPAGE CONNECT REALTY
335 Bayly Street West
Ajax, Ontario L1S 6M2
335 Bayly Street West
Ajax, Ontario L1S 6M2
(905) 427-6522
(905) 427-6524
www.royallepageconnect.com
Interested?
Contact us for more information













