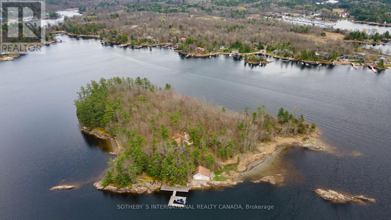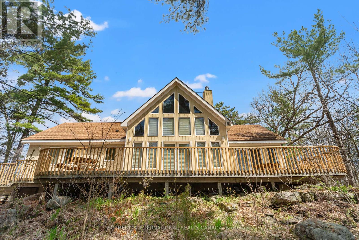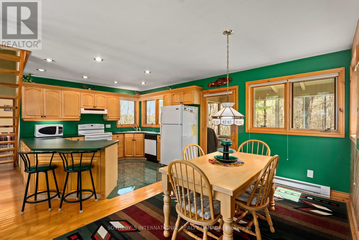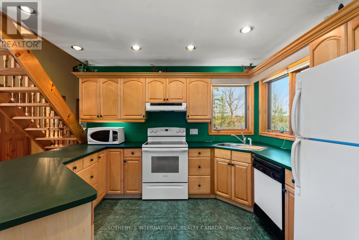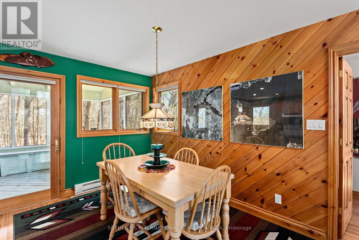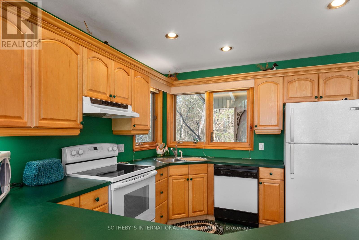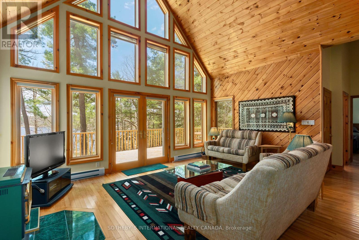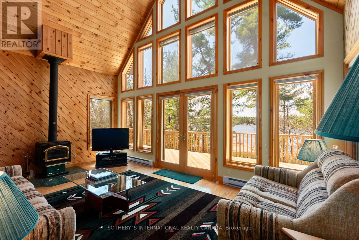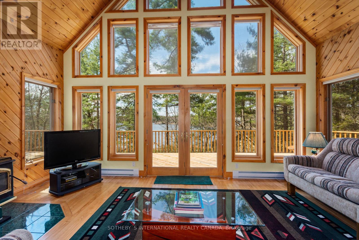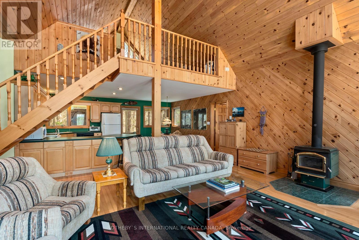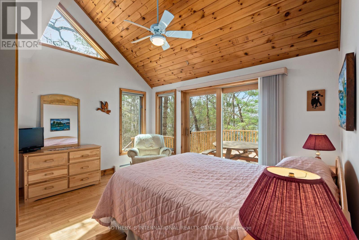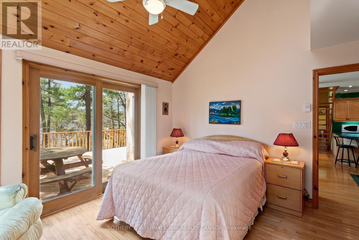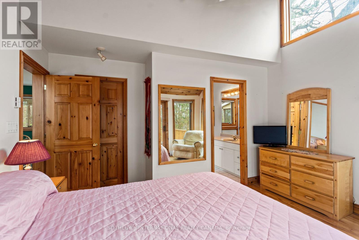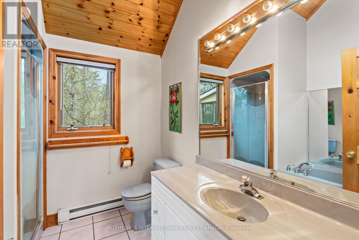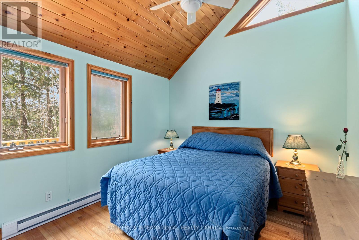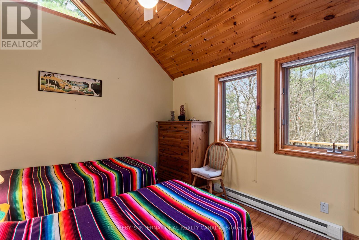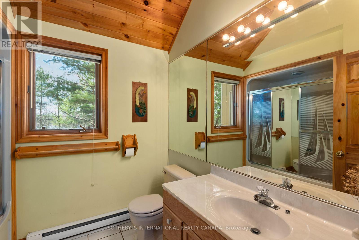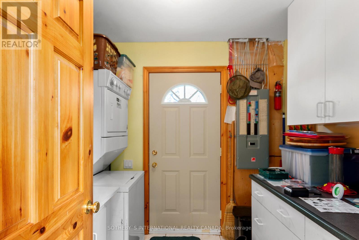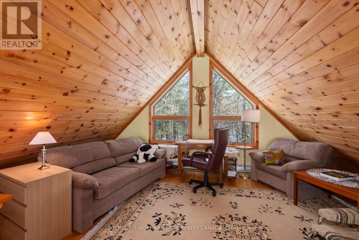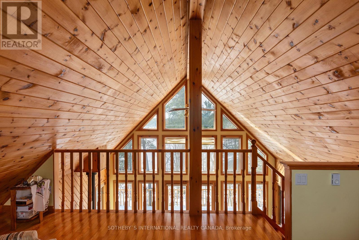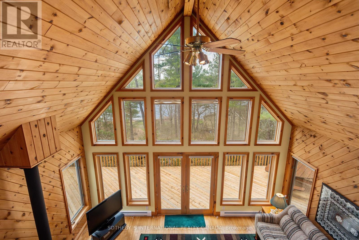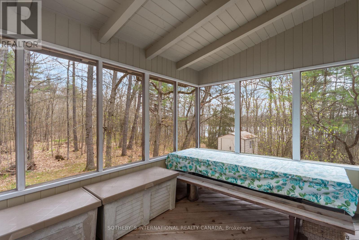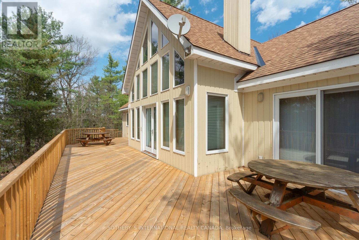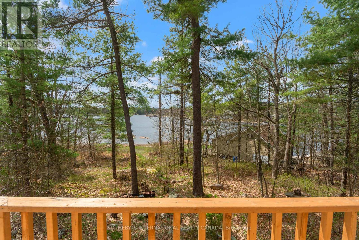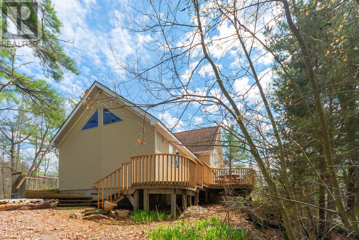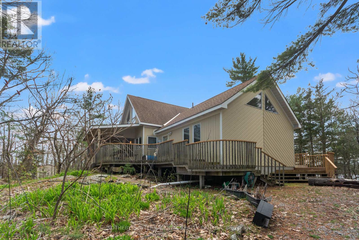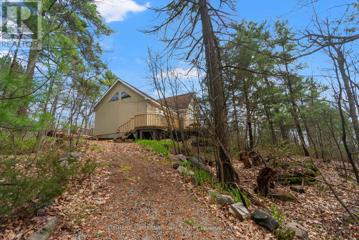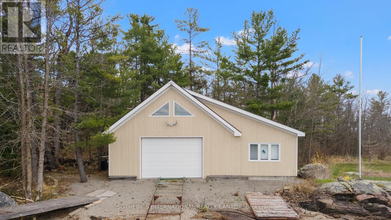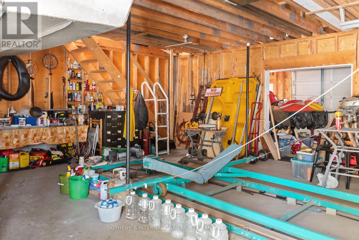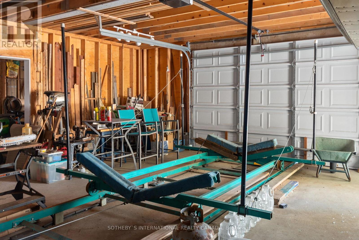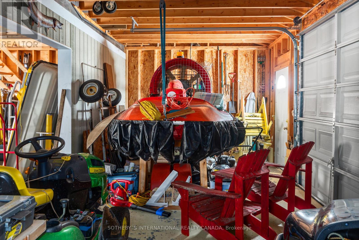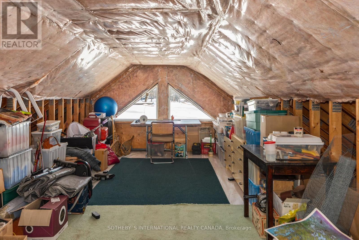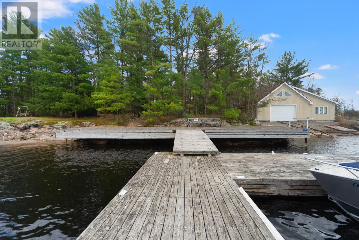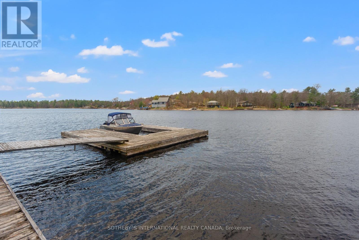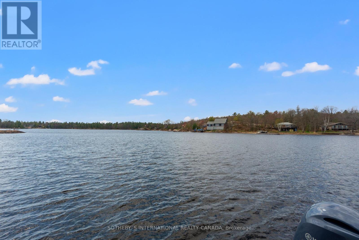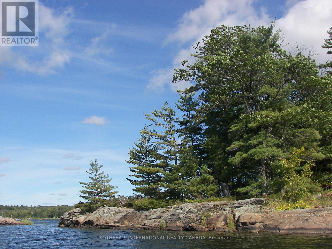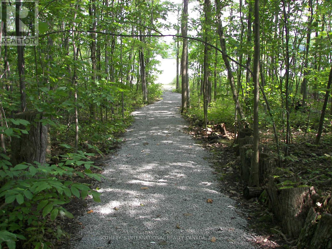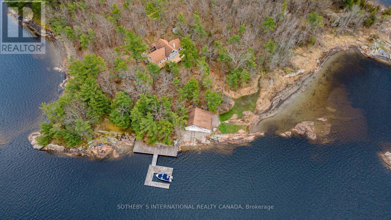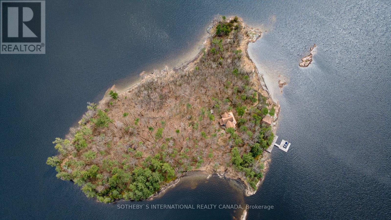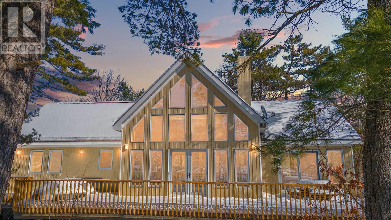2 Is 880/cow Island Georgian Bay, Ontario P0E 1E0
$2,750,000
*Boat Access Only* This custom-built 3-bedroom cottage offers unparalleled privacy on its very own 6.2-acre island on Georgian Bay. As you step inside, you're greeted by floor-to-peak windows in the living room, a charming wood stove, and hardwood flooring. The gourmet kitchen boasts modern amenities and a spacious sit-up peninsula while the adjacent dining room sets the stage for memorable meals with loved ones. The bright primary bedroom features vaulted ceilings, walkout to the deck, walk-in closet, and 4-piece ensuite. Two additional bedrooms, a main bathroom, and a convenient laundry room complete the main floor. Upstairs, a charming loft awaits. Step outside to embrace the beauty of nature on the expansive decks that span the front and rear of the cottage. At the water's edge, a substantial dock can accommodate 4 boats with ease. A short ramp off the dock leads to the dry boathouse with its workshop, marine railway system, indoor parking for boats and a spacious loft.**** EXTRAS **** A 4EverGreen Water System was installed in June 2021. (id:46317)
Property Details
| MLS® Number | X8121426 |
| Property Type | Single Family |
| Amenities Near By | Marina |
| Features | Wooded Area |
| Water Front Type | Waterfront |
Building
| Bathroom Total | 2 |
| Bedrooms Above Ground | 3 |
| Bedrooms Total | 3 |
| Basement Type | Crawl Space |
| Construction Style Attachment | Detached |
| Exterior Finish | Wood |
| Fireplace Present | Yes |
| Heating Fuel | Electric |
| Heating Type | Baseboard Heaters |
| Stories Total | 1 |
| Type | House |
Land
| Acreage | Yes |
| Land Amenities | Marina |
| Sewer | Septic System |
| Size Irregular | 2411.42 Ft |
| Size Total Text | 2411.42 Ft|5 - 9.99 Acres |
Rooms
| Level | Type | Length | Width | Dimensions |
|---|---|---|---|---|
| Main Level | Kitchen | 3.51 m | 2.82 m | 3.51 m x 2.82 m |
| Main Level | Dining Room | 3.33 m | 2.84 m | 3.33 m x 2.84 m |
| Main Level | Living Room | 5.79 m | 4.37 m | 5.79 m x 4.37 m |
| Main Level | Sunroom | 3.68 m | 2.97 m | 3.68 m x 2.97 m |
| Main Level | Primary Bedroom | 4.09 m | 3.15 m | 4.09 m x 3.15 m |
| Main Level | Bathroom | 2.51 m | 2.39 m | 2.51 m x 2.39 m |
| Main Level | Bedroom 2 | 3.17 m | 3.15 m | 3.17 m x 3.15 m |
| Main Level | Bedroom 3 | 3.17 m | 3.12 m | 3.17 m x 3.12 m |
| Main Level | Bathroom | 2.44 m | 2.16 m | 2.44 m x 2.16 m |
| Main Level | Laundry Room | 2.54 m | 2.16 m | 2.54 m x 2.16 m |
| Upper Level | Loft | 4.5 m | 4.37 m | 4.5 m x 4.37 m |
Utilities
| Electricity | Installed |
https://www.realtor.ca/real-estate/26593466/2-is-880cow-island-georgian-bay
Broker
(705) 790-7629
(705) 790-7629
www.cottageliferealty.com
www.facebook.com/coxworthassociates/
https://twitter.com/coxworthassoc
https://www.linkedin.com/pub/bryan-coxworth/19/a42/b35
243 Hurontario St
Collingwood, Ontario L9Y 2M1
(705) 416-1499
(705) 416-1495
Salesperson
(705) 543-9989
coxworthassociate.com
https://www.facebook.com/coxworthassociates
https://twitter.com/CoxworthAssoc
https://www.linkedin.com/in/megan-coxworth-32ab4973/
243 Hurontario St
Collingwood, Ontario L9Y 2M1
(705) 416-1499
(705) 416-1495
Interested?
Contact us for more information

