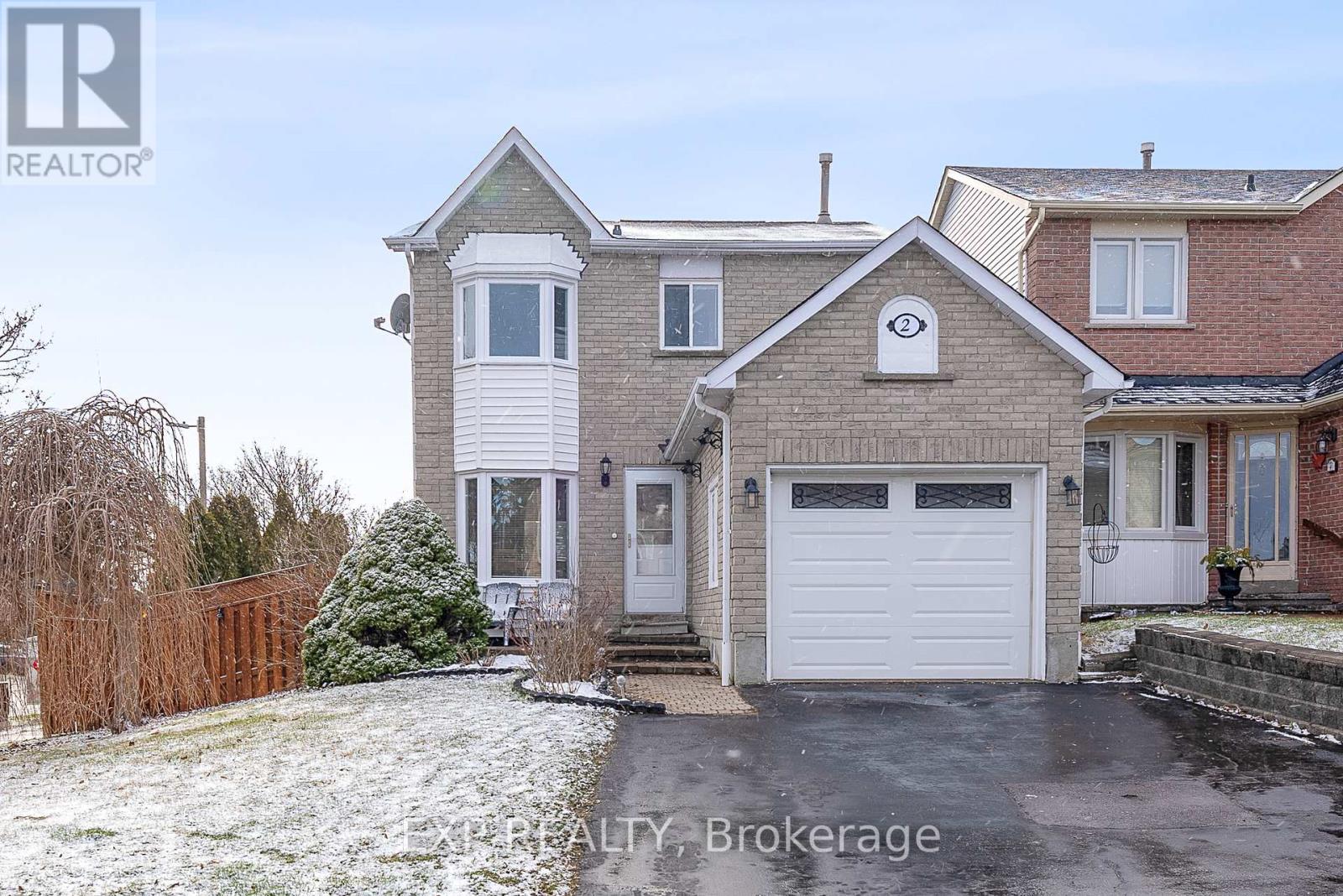2 Elmeroy Crt Whitby, Ontario L1N 8A6
$849,000
Nestled On A Fully Fenced Corner Lot, This Beautiful Home Offers The Perfect Blend of Modern Comfort And Timeless Elegance. Boasting 3 Large Bedrooms And A Fully Finished Basement With Many Upgrades Throughout. New Pot Lights And Owned Hot Water Tank Were Installed in 2024, Basement Tiles, Trims And New Dual-Pane Windows in 2020. The Garage Door, Front Door, Both Bathrooms And The Kitchen Were Upgraded With True Pride of Ownership In 2017. Walk-out To Your Private Rear Deck And Soak-Up The Sun, Or Relax Under A Large Gazebo (Included) Which Is Perfect For Al Fresco Dining & Entertainment. The Oversized Driveway Fits 4 Cars + 1 Car Garage (w/Remote) For Additional Parking. Extra Storage Space in Basement + Office Room & Large Rec Room That's Perfect For Home Entertainment. Conveniently Located w/Easy Access to 401 & GO, Walking Distance To Parks & Bellwood Public School And Just A Short Drive To All Amenities & The Civic Recreation Complex. You Don't Want to Miss This!**** EXTRAS **** *** See Virtual Tour & Feature Sheet For Upgrades *** (id:46317)
Property Details
| MLS® Number | E8169506 |
| Property Type | Single Family |
| Community Name | Blue Grass Meadows |
| Amenities Near By | Park, Place Of Worship, Public Transit, Schools |
| Parking Space Total | 5 |
Building
| Bathroom Total | 2 |
| Bedrooms Above Ground | 3 |
| Bedrooms Total | 3 |
| Basement Development | Finished |
| Basement Type | N/a (finished) |
| Construction Style Attachment | Link |
| Cooling Type | Central Air Conditioning |
| Exterior Finish | Brick |
| Heating Fuel | Natural Gas |
| Heating Type | Forced Air |
| Stories Total | 2 |
| Type | House |
Parking
| Attached Garage |
Land
| Acreage | No |
| Land Amenities | Park, Place Of Worship, Public Transit, Schools |
| Size Irregular | 38.78 X 100 Ft ; Irregular Lot |
| Size Total Text | 38.78 X 100 Ft ; Irregular Lot |
Rooms
| Level | Type | Length | Width | Dimensions |
|---|---|---|---|---|
| Second Level | Primary Bedroom | 4.39 m | 3.1 m | 4.39 m x 3.1 m |
| Second Level | Bedroom 2 | 3.2 m | 3.1 m | 3.2 m x 3.1 m |
| Second Level | Bedroom 3 | 3.15 m | 3.1 m | 3.15 m x 3.1 m |
| Basement | Recreational, Games Room | 5.08 m | 3.58 m | 5.08 m x 3.58 m |
| Basement | Office | 2.54 m | 2.54 m | 2.54 m x 2.54 m |
| Main Level | Living Room | 4.19 m | 3.3 m | 4.19 m x 3.3 m |
| Main Level | Dining Room | 2.77 m | 3 m | 2.77 m x 3 m |
| Main Level | Kitchen | 5.33 m | 2.87 m | 5.33 m x 2.87 m |
| Main Level | Eating Area | Measurements not available |
Utilities
| Sewer | Installed |
| Natural Gas | Installed |
| Electricity | Installed |
| Cable | Available |
https://www.realtor.ca/real-estate/26662266/2-elmeroy-crt-whitby-blue-grass-meadows

4711 Yonge St 10th Flr, 106430
Toronto, Ontario M2N 6K8
(866) 530-7737
Salesperson
(866) 530-7737
www.volodymyrpohoretskyy.exprealty.com/
https://www.linkedin.com/in/vlad-pohoretskyy/
4711 Yonge St 10th Flr, 106430
Toronto, Ontario M2N 6K8
(866) 530-7737
Interested?
Contact us for more information




































