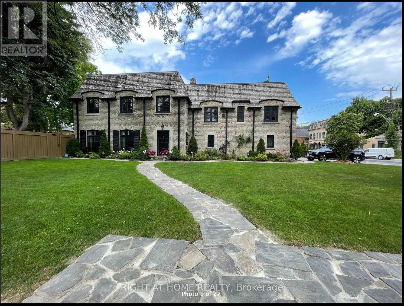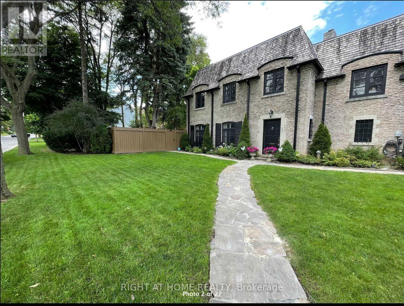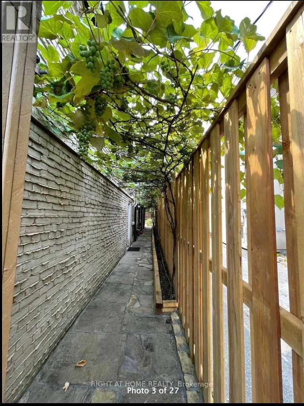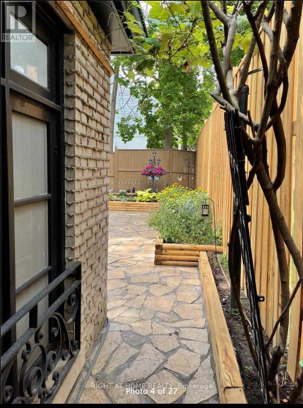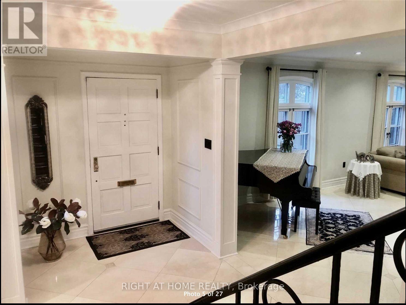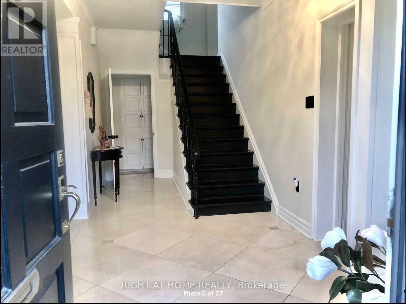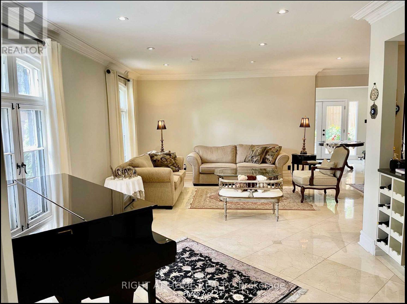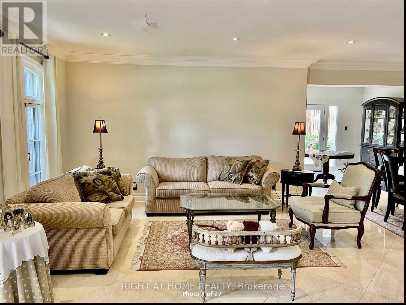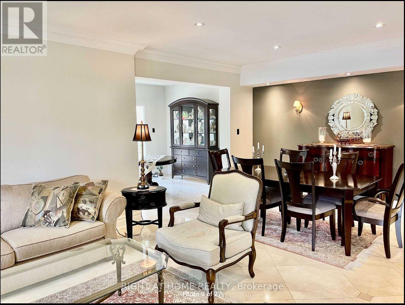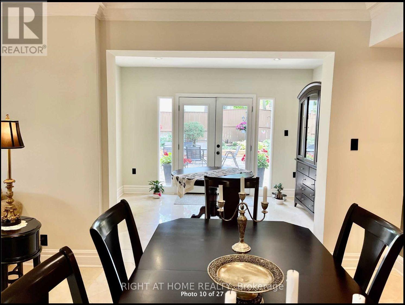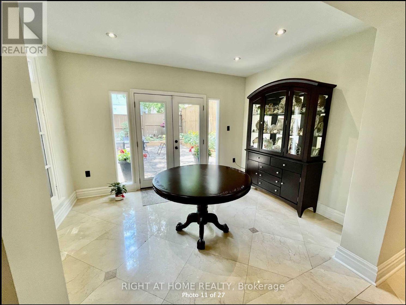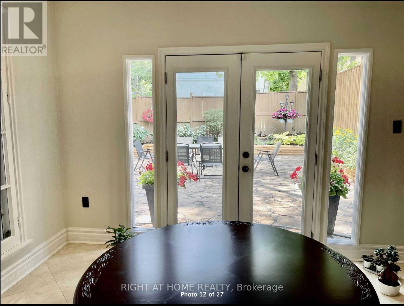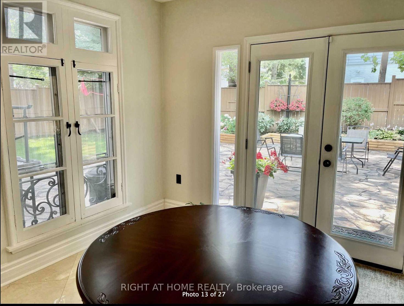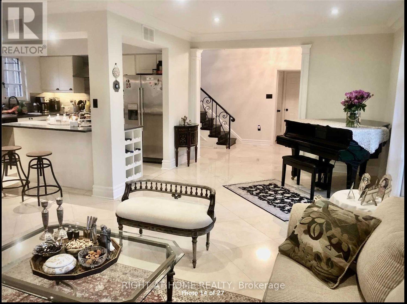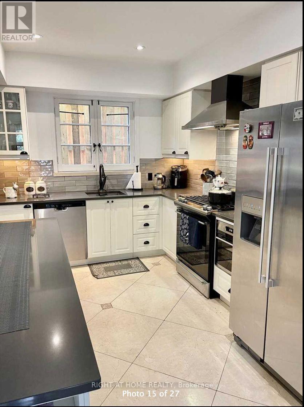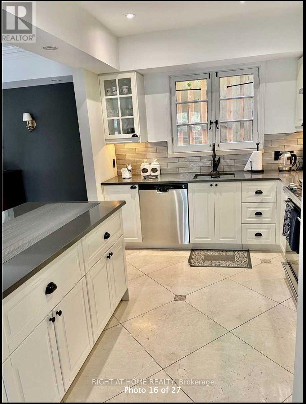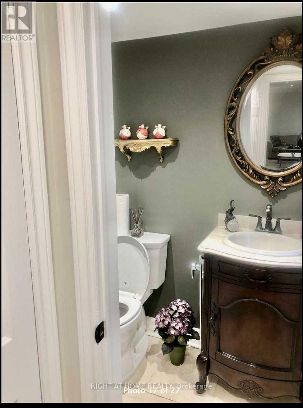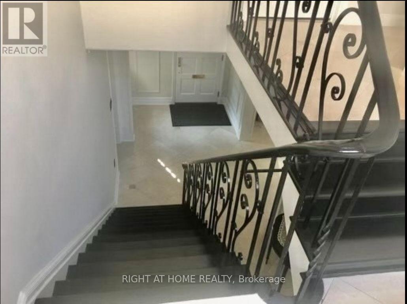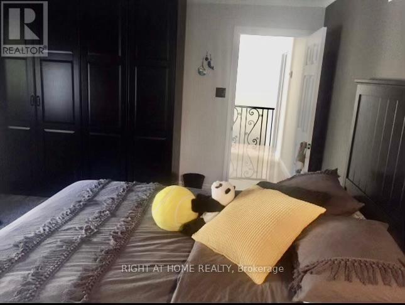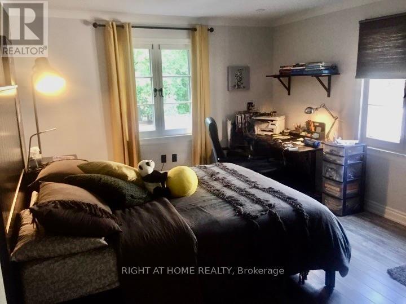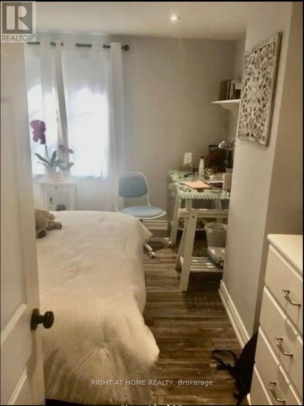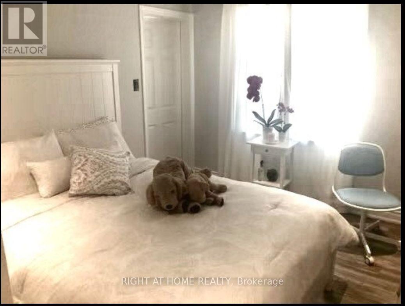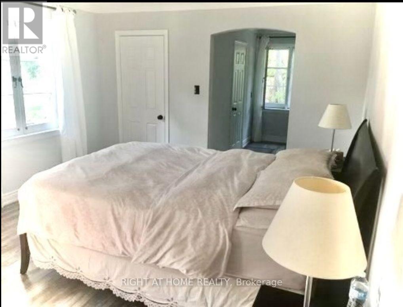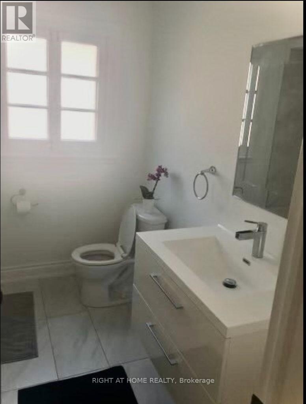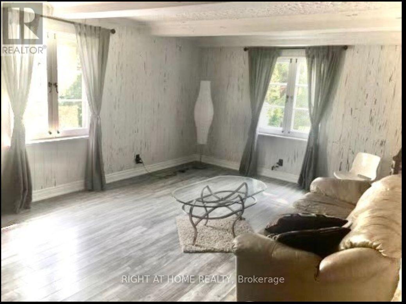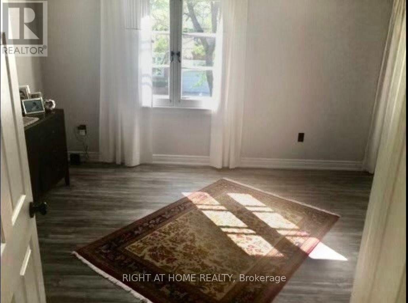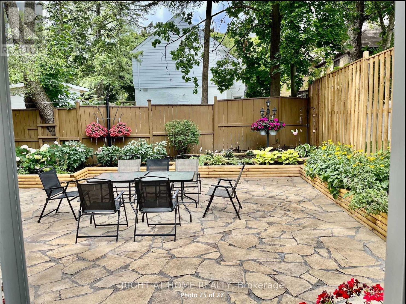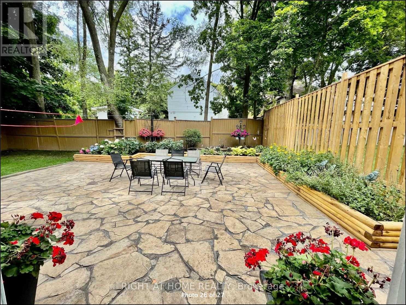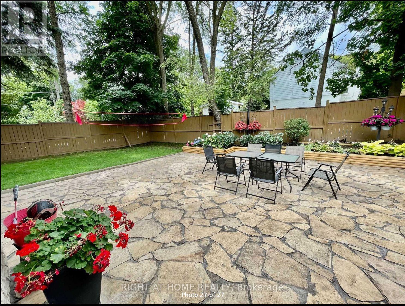2 Chadwick Ave Toronto, Ontario M5P 1Z8
$8,200 Monthly
Elegantly renovated, this unique designer house maintains its original charm and character. Located in the highly desired Forest Hill neighborhood within the esteemed Forest Hill Jr School District, it's just a short walk from the village, shops, and restaurants. The open-concept gourmet kitchen flows seamlessly into the living and dining rooms. Step outside to the stunning backyard, adorned with mature trees for complete privacy. Enjoy the comfort of a heated floor system on the main floor and radiant ceiling panels on the second floor.""**** EXTRAS **** S/S Fridge, Oven, Cooktop, B/In Dw, Microwave, Custom Window Coverings, Halogen Lighting, With Or Without Furniture(Discuss Later) (id:46317)
Property Details
| MLS® Number | C8141860 |
| Property Type | Single Family |
| Community Name | Forest Hill South |
| Parking Space Total | 4 |
Building
| Bathroom Total | 4 |
| Bedrooms Above Ground | 4 |
| Bedrooms Total | 4 |
| Construction Style Attachment | Detached |
| Cooling Type | Central Air Conditioning |
| Exterior Finish | Brick |
| Heating Fuel | Natural Gas |
| Heating Type | Forced Air |
| Stories Total | 2 |
| Type | House |
Parking
| Attached Garage |
Land
| Acreage | No |
Rooms
| Level | Type | Length | Width | Dimensions |
|---|---|---|---|---|
| Second Level | Bedroom | 6.02 m | 2.66 m | 6.02 m x 2.66 m |
| Second Level | Bedroom 2 | 4.01 m | 3.25 m | 4.01 m x 3.25 m |
| Second Level | Bedroom 3 | 4.65 m | 3.61 m | 4.65 m x 3.61 m |
| Second Level | Family Room | 5.89 m | 3.86 m | 5.89 m x 3.86 m |
| Main Level | Living Room | 6.86 m | 3.66 m | 6.86 m x 3.66 m |
| Main Level | Dining Room | 6.86 m | 3.66 m | 6.86 m x 3.66 m |
| Main Level | Kitchen | 3.65 m | 2.72 m | 3.65 m x 2.72 m |
| Main Level | Den | 3.76 m | 2.77 m | 3.76 m x 2.77 m |
https://www.realtor.ca/real-estate/26621747/2-chadwick-ave-toronto-forest-hill-south


1396 Don Mills Rd Unit B-121
Toronto, Ontario M3B 0A7
(416) 391-3232
(416) 391-0319
www.rightathomerealty.com
Interested?
Contact us for more information

