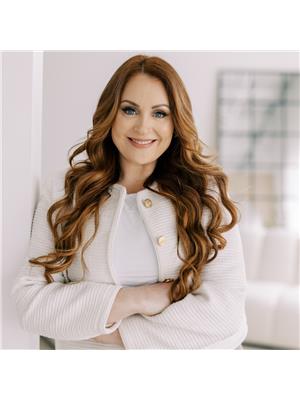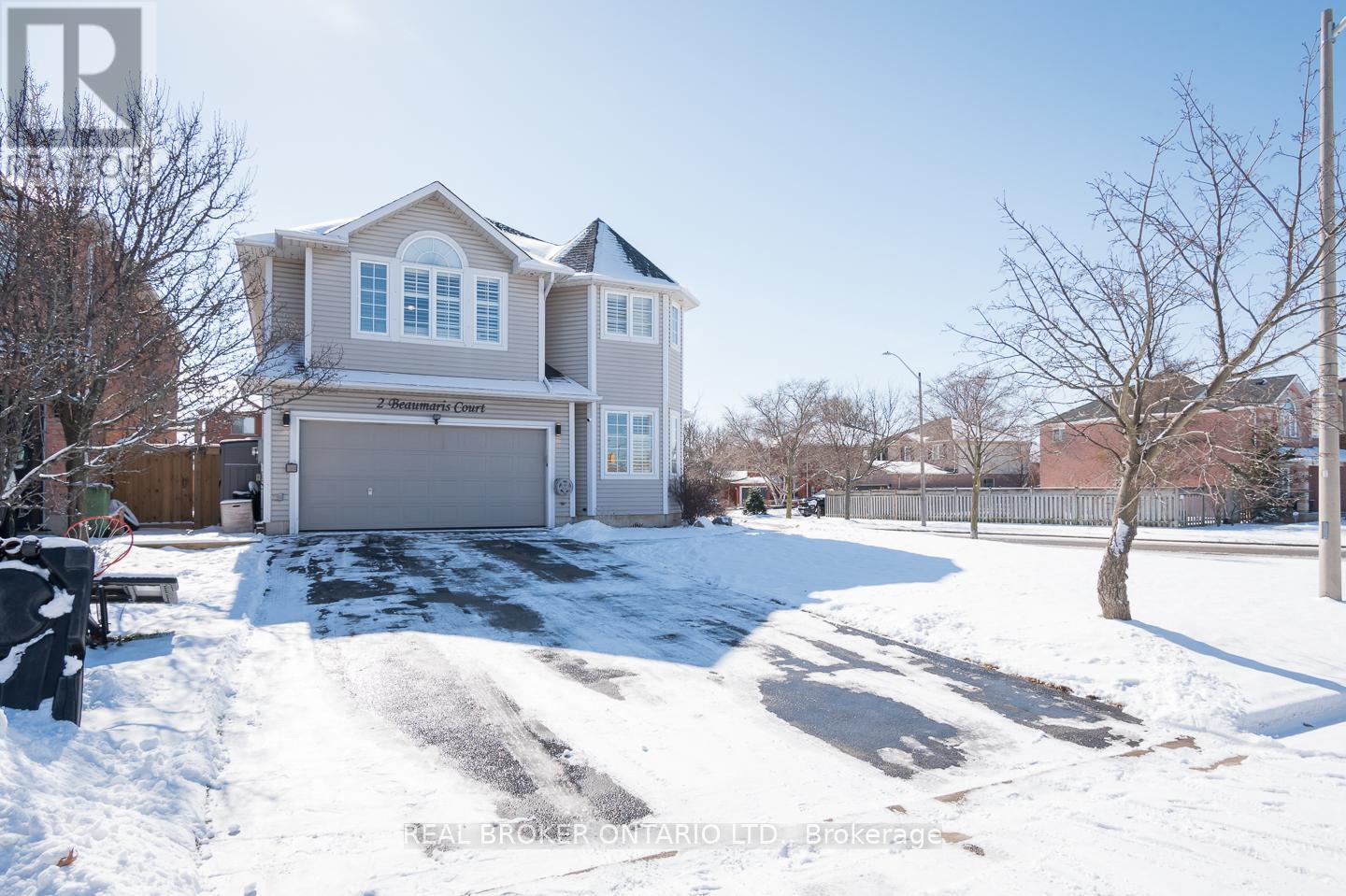2 Beaumaris Crt Hamilton, Ontario L0R 2H6
$1,375,000
2 Beaumaris Court offers a move-in-ready home with an IN-LAW SUITE, open-concept design, and a HEATED ONGROUND POOL for endless summer fun. The main floor features a modern kitchen combined with a family room with a gas fireplace and dining area for seamless living. There's also a versatile space that can serve as a home office. Upstairs, the primary suite has dual closets & a luxurious 5-piece ensuite bathroom, alongside 3 additional bedrooms and another full bathroom + upstairs laundry area. The basement is easily accessible from the garage & includes a 5th bedroom with natural light, an updated kitchen, a 3-piece bathroom, a separate laundry area, and another fireplace, making it perfect for in-laws or older children seeking independence.Outside, the backyard oasis with a heated on ground pool and gazebo is ideal for gatherings or relaxation.**** EXTRAS **** Located near parks, shopping centers, the YMCA, and schools. Roof shingles: 2020, Pool liner 2022 (id:46317)
Property Details
| MLS® Number | X8169598 |
| Property Type | Single Family |
| Community Name | Waterdown |
| Parking Space Total | 6 |
| Pool Type | Inground Pool |
Building
| Bathroom Total | 4 |
| Bedrooms Above Ground | 4 |
| Bedrooms Below Ground | 1 |
| Bedrooms Total | 5 |
| Basement Development | Finished |
| Basement Type | N/a (finished) |
| Construction Style Attachment | Detached |
| Cooling Type | Central Air Conditioning |
| Exterior Finish | Vinyl Siding |
| Fireplace Present | Yes |
| Heating Fuel | Natural Gas |
| Heating Type | Forced Air |
| Stories Total | 2 |
| Type | House |
Parking
| Garage |
Land
| Acreage | No |
| Size Irregular | 45.39 X 101.71 Ft |
| Size Total Text | 45.39 X 101.71 Ft |
Rooms
| Level | Type | Length | Width | Dimensions |
|---|---|---|---|---|
| Second Level | Primary Bedroom | 5.42 m | 5.37 m | 5.42 m x 5.37 m |
| Second Level | Bedroom 2 | 3.51 m | 3.62 m | 3.51 m x 3.62 m |
| Second Level | Bedroom 3 | 3.52 m | 3.65 m | 3.52 m x 3.65 m |
| Second Level | Bedroom 4 | 2.81 m | 2.5 m | 2.81 m x 2.5 m |
| Basement | Kitchen | 2.75 m | 5.19 m | 2.75 m x 5.19 m |
| Basement | Bedroom | 3.27 m | 3.68 m | 3.27 m x 3.68 m |
| Basement | Family Room | 5.48 m | 9.74 m | 5.48 m x 9.74 m |
| Main Level | Office | 3.18 m | 3.61 m | 3.18 m x 3.61 m |
| Main Level | Family Room | 7.13 m | 3.63 m | 7.13 m x 3.63 m |
| Main Level | Dining Room | 4.03 m | 3.19 m | 4.03 m x 3.19 m |
| Main Level | Kitchen | 3.5 m | 3.27 m | 3.5 m x 3.27 m |
https://www.realtor.ca/real-estate/26662407/2-beaumaris-crt-hamilton-waterdown

Broker
(888) 311-1172
(905) 876-5465
https://www.youtube.com/embed/-WZazKdIJ7s
www.sbrec.ca/
4145 North Service Rd 2nd Flr #c
Burlington, Ontario L7L 4X6
(888) 311-1172
(888) 311-1172
https://www.joinreal.com/
Salesperson
(888) 311-1172
4145 North Service Rd 2nd Flr #c
Burlington, Ontario L7L 4X6
(888) 311-1172
(888) 311-1172
https://www.joinreal.com/
Interested?
Contact us for more information










































