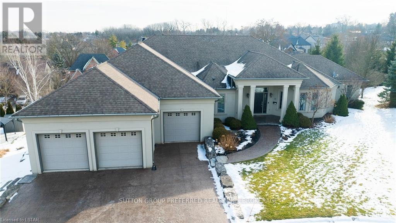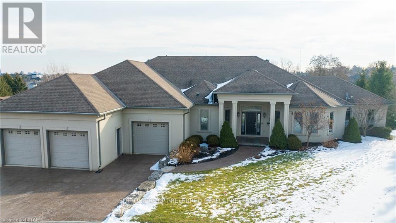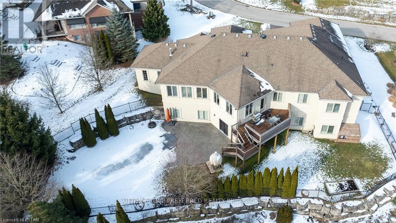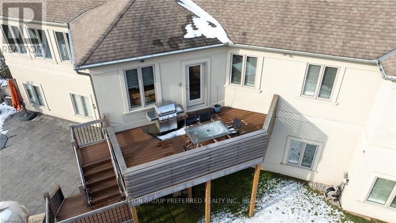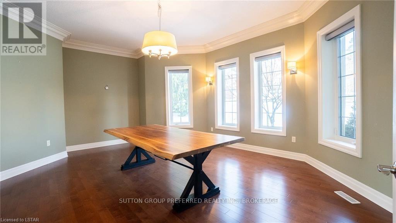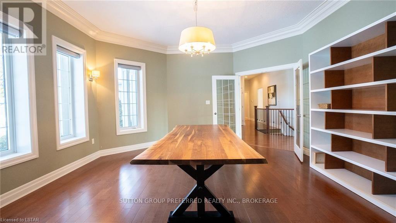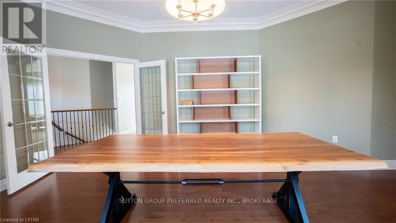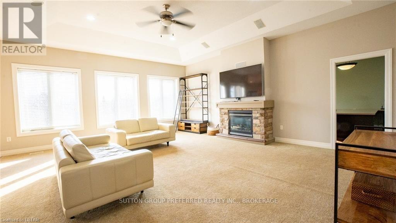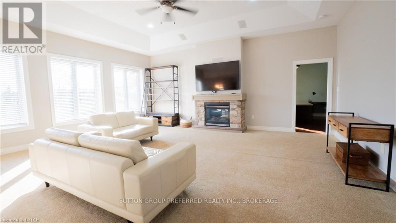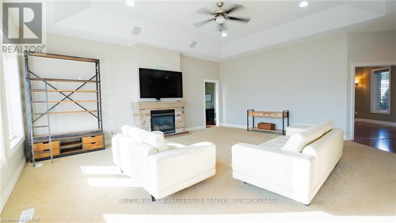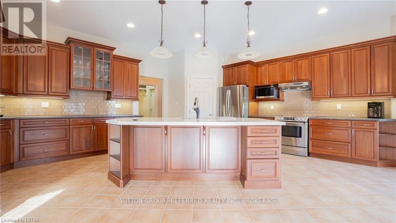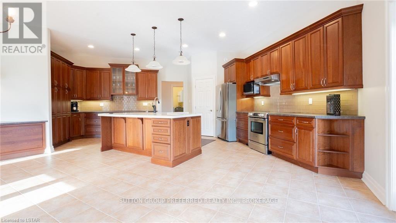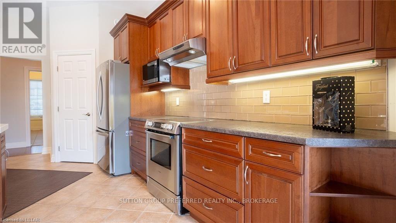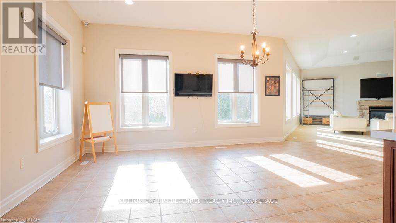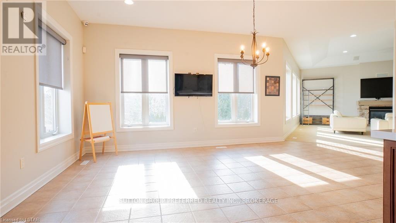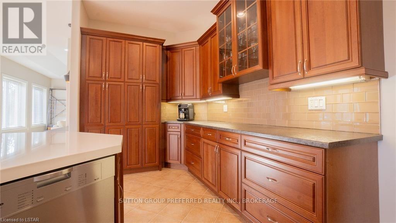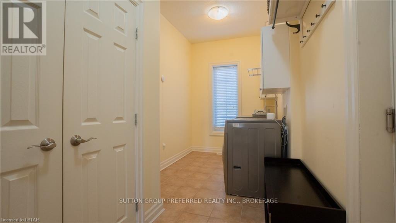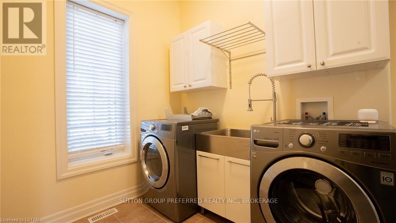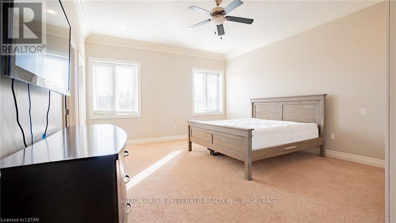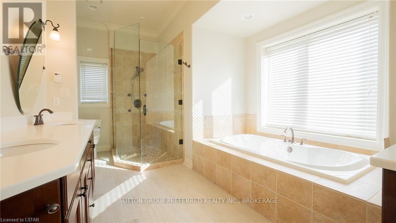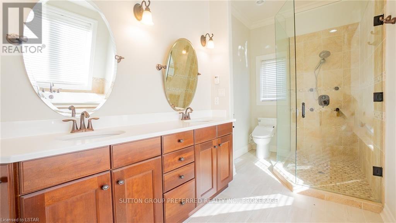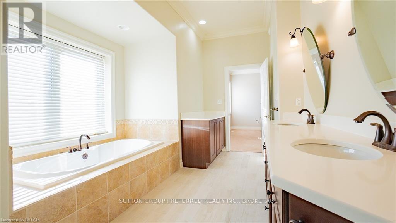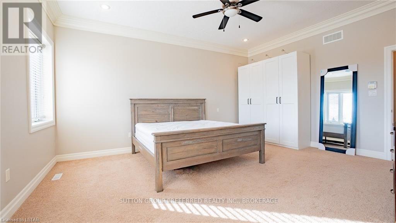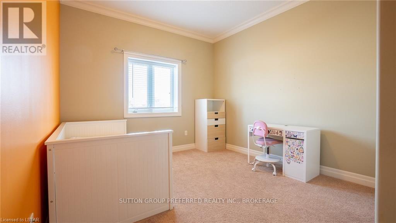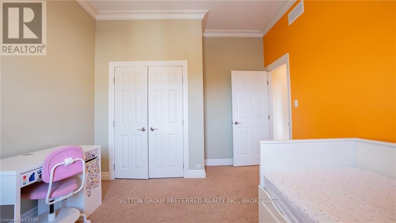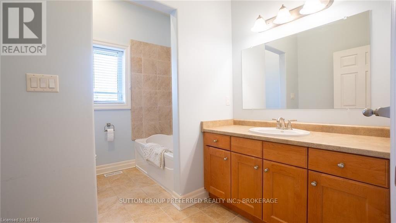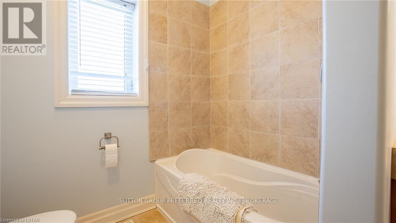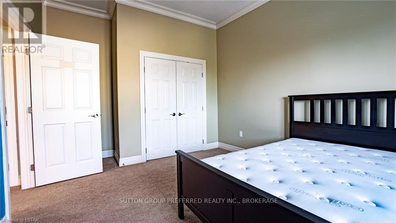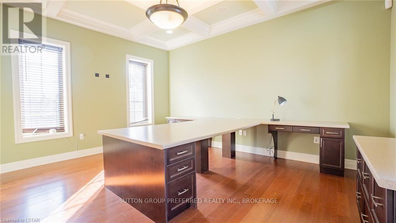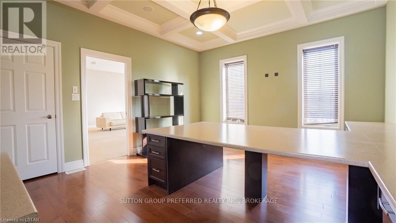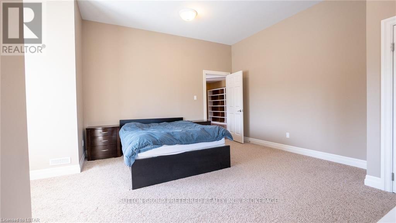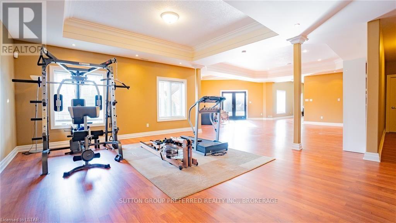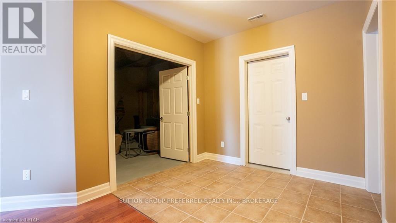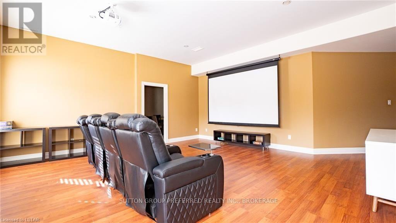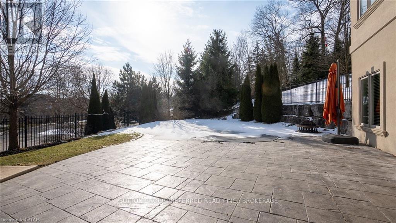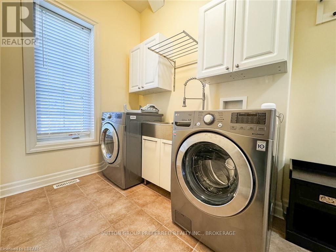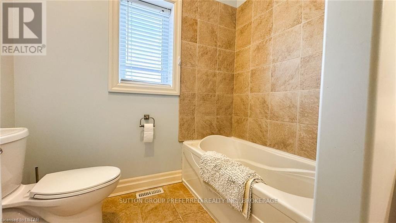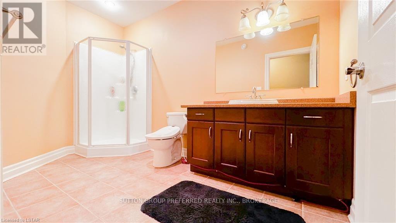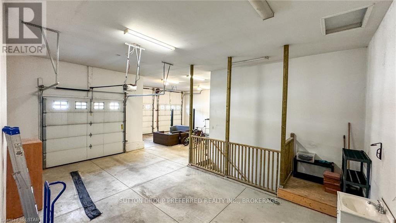#2 -505 Jarvis St London, Ontario N6K 1X3
$1,599,900
Situated on an expansive lot, this grand executive home features 4 beds, 3.5 baths, nestled in an exclusive enclave on a private road. Boasting 5,326 sq ft, it impresses with 10-ft ceilings, crown molding, and a host of amenities. Enjoy a spacious kitchen, private gym, game room, and home theater. The primary suite offers a lavish 4-piece ensuite with heated floors. Step onto the deck for easy access to the backyard oasis with a saltwater pool and stone pizza oven. An oversized 3-car garage with lift capacity, lush landscaping, and proximity to amenities complete this ideal retreat. (id:46317)
Property Details
| MLS® Number | X8116286 |
| Property Type | Single Family |
| Community Name | South C |
| Parking Space Total | 6 |
| Pool Type | Inground Pool |
Building
| Bathroom Total | 4 |
| Bedrooms Above Ground | 3 |
| Bedrooms Below Ground | 1 |
| Bedrooms Total | 4 |
| Architectural Style | Bungalow |
| Basement Development | Finished |
| Basement Features | Walk Out |
| Basement Type | N/a (finished) |
| Construction Style Attachment | Detached |
| Cooling Type | Central Air Conditioning |
| Exterior Finish | Stucco |
| Heating Fuel | Natural Gas |
| Heating Type | Hot Water Radiator Heat |
| Stories Total | 1 |
| Type | House |
Parking
| Attached Garage |
Land
| Acreage | No |
| Size Irregular | 74.67 X 213.78 Ft |
| Size Total Text | 74.67 X 213.78 Ft |
https://www.realtor.ca/real-estate/26585381/2-505-jarvis-st-london-south-c

Salesperson
(519) 438-2222
(519) 438-1886

181 Commissioners Rd. W.
London, Ontario N6J 1X9
(519) 438-2222
(519) 438-1886
www.suttongrouppreferred.com/
Interested?
Contact us for more information

