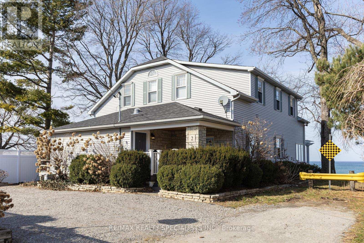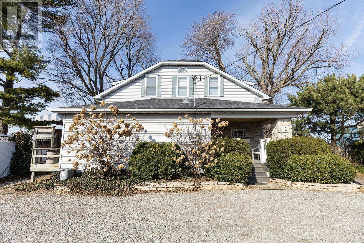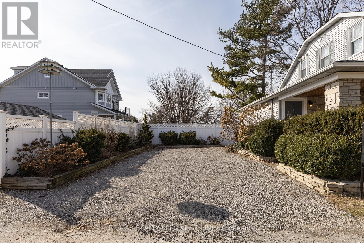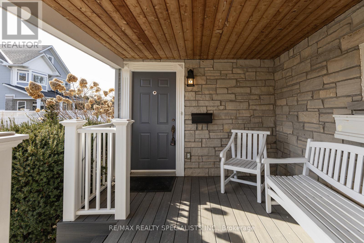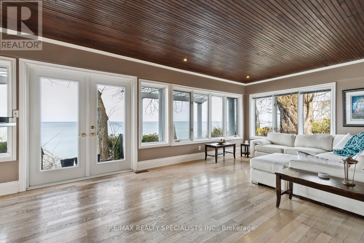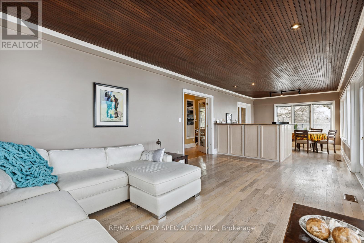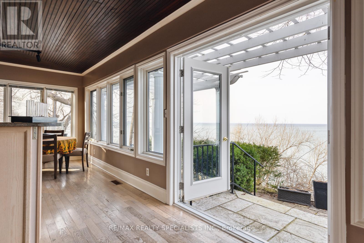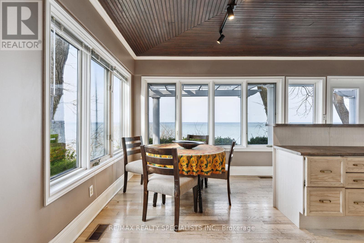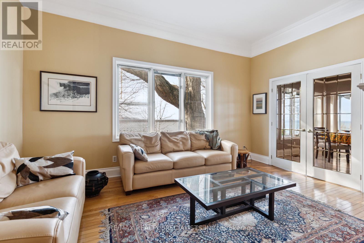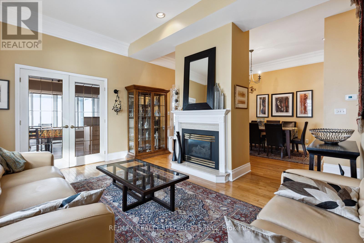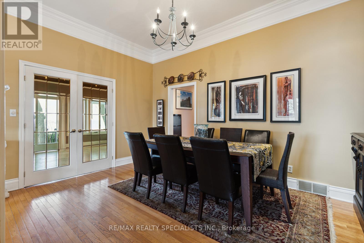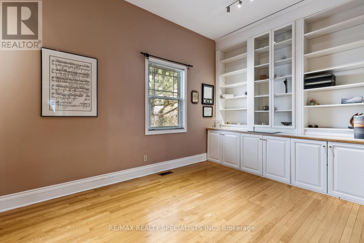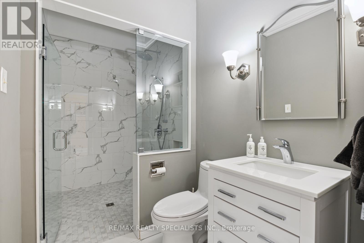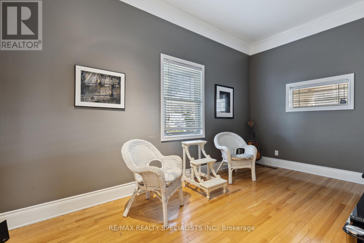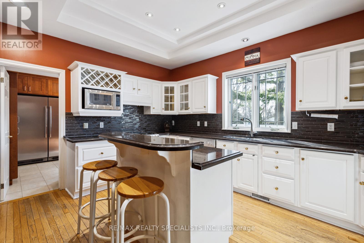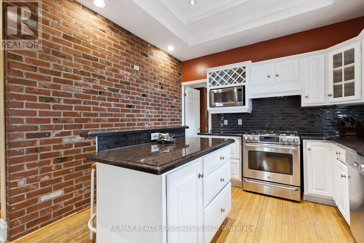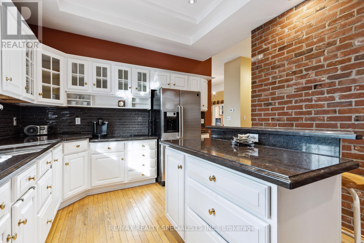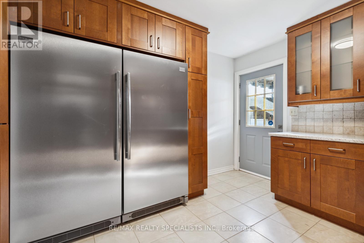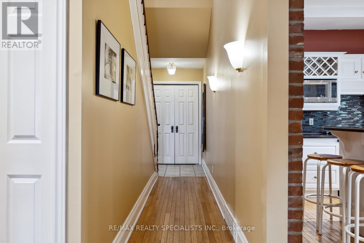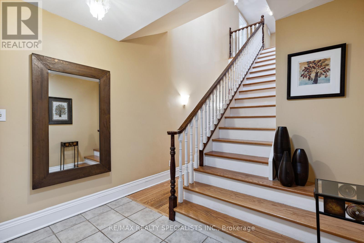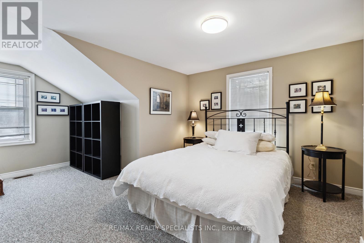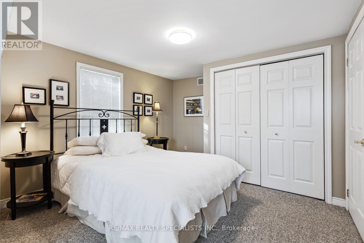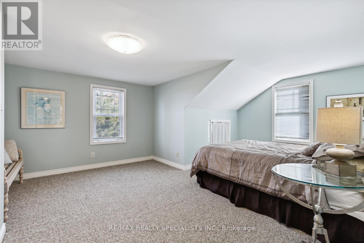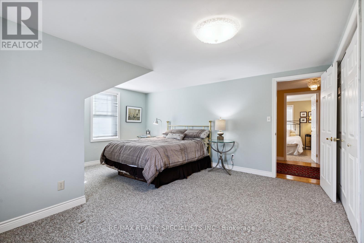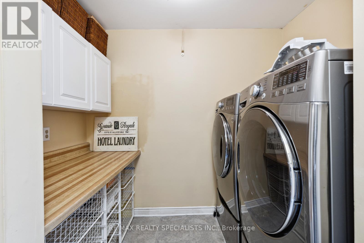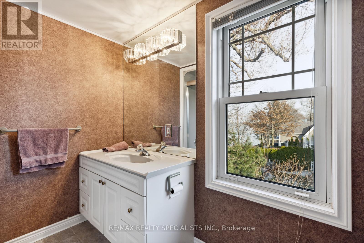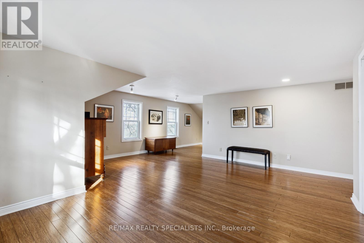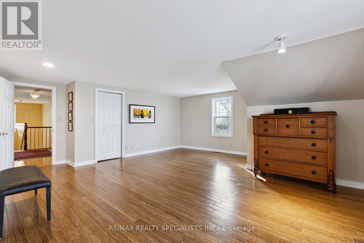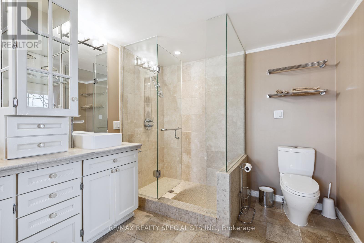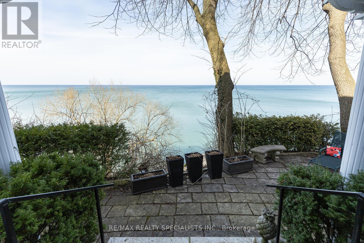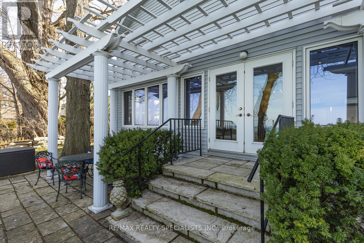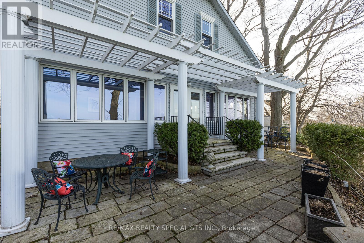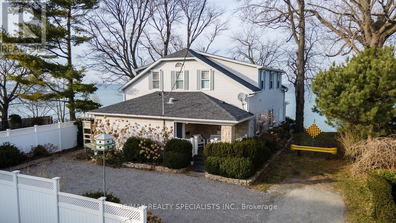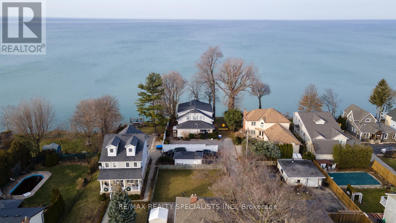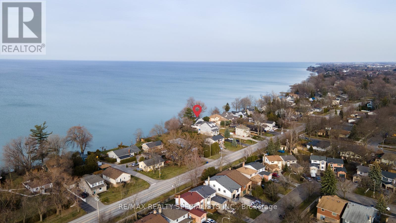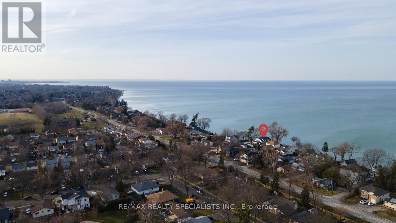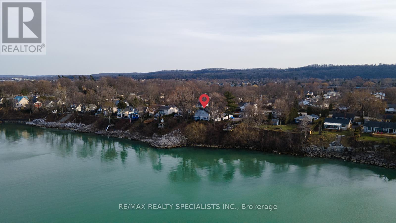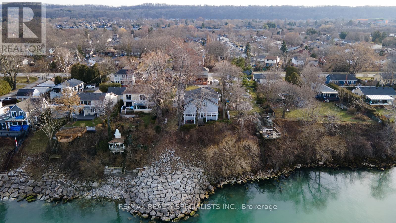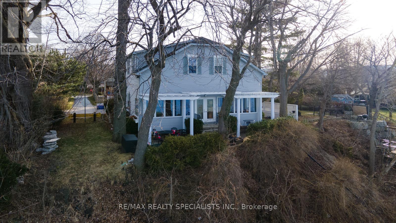2 12th St Grimsby, Ontario L3M 2V7
$1,800,000
Welcome to your luxurious lakefront retreat! This custom-built home features 3434 square feet of elegance, highlighted by a stunning living room offering panoramic views of Lake Ontario. Set on a prime waterfront lot, this property boasts unparalleled views and a lifestyle of opulence. The sunlit living room showcases a picturesque lake view through wall-to-wall windows, creating a cozy atmosphere for intimate gatherings or stylish entertaining. The chef-inspired kitchen is equipped with high-end appliances and a spacious island for hosting. Three bedrooms, five bathrooms, and a master suite with a spa-like ensuite bathroom provide ample space for family and guests. Situated in a prestigious lakefront community, this home presents a unique chance to embrace lakeside living at its finest. (id:46317)
Property Details
| MLS® Number | X8138228 |
| Property Type | Single Family |
| Amenities Near By | Beach, Marina, Park |
| Features | Cul-de-sac |
| Parking Space Total | 6 |
| Water Front Type | Waterfront |
Building
| Bathroom Total | 5 |
| Bedrooms Above Ground | 3 |
| Bedrooms Below Ground | 2 |
| Bedrooms Total | 5 |
| Basement Development | Unfinished |
| Basement Type | Partial (unfinished) |
| Construction Style Attachment | Detached |
| Cooling Type | Central Air Conditioning |
| Exterior Finish | Stone, Vinyl Siding |
| Fireplace Present | Yes |
| Heating Fuel | Natural Gas |
| Heating Type | Forced Air |
| Stories Total | 2 |
| Type | House |
Land
| Acreage | No |
| Land Amenities | Beach, Marina, Park |
| Sewer | Holding Tank |
| Size Irregular | 50 X 101 Ft |
| Size Total Text | 50 X 101 Ft |
| Surface Water | Lake/pond |
Rooms
| Level | Type | Length | Width | Dimensions |
|---|---|---|---|---|
| Second Level | Primary Bedroom | 5.63 m | 5.6 m | 5.63 m x 5.6 m |
| Second Level | Bedroom 2 | 4.99 m | 4.49 m | 4.99 m x 4.49 m |
| Second Level | Bedroom 3 | 4.99 m | 3.47 m | 4.99 m x 3.47 m |
| Second Level | Laundry Room | 2.28 m | 1.45 m | 2.28 m x 1.45 m |
| Main Level | Kitchen | 4.63 m | 3.38 m | 4.63 m x 3.38 m |
| Main Level | Pantry | 3.47 m | 3.02 m | 3.47 m x 3.02 m |
| Main Level | Living Room | 4.82 m | 3.75 m | 4.82 m x 3.75 m |
| Main Level | Dining Room | 4.66 m | 3.22 m | 4.66 m x 3.22 m |
| Main Level | Family Room | 10.12 m | 3.45 m | 10.12 m x 3.45 m |
| Main Level | Games Room | 4.77 m | 2.81 m | 4.77 m x 2.81 m |
| Main Level | Den | 4.66 m | 2.81 m | 4.66 m x 2.81 m |
https://www.realtor.ca/real-estate/26617003/2-12th-st-grimsby

6850 Millcreek Drive
Mississauga, Ontario L5N 4J9
(905) 858-3434
(905) 858-2682
Interested?
Contact us for more information

