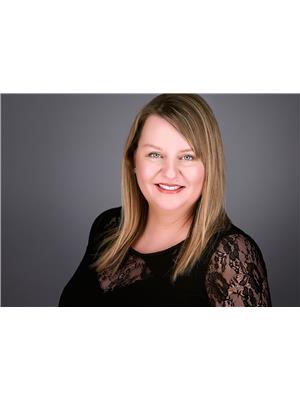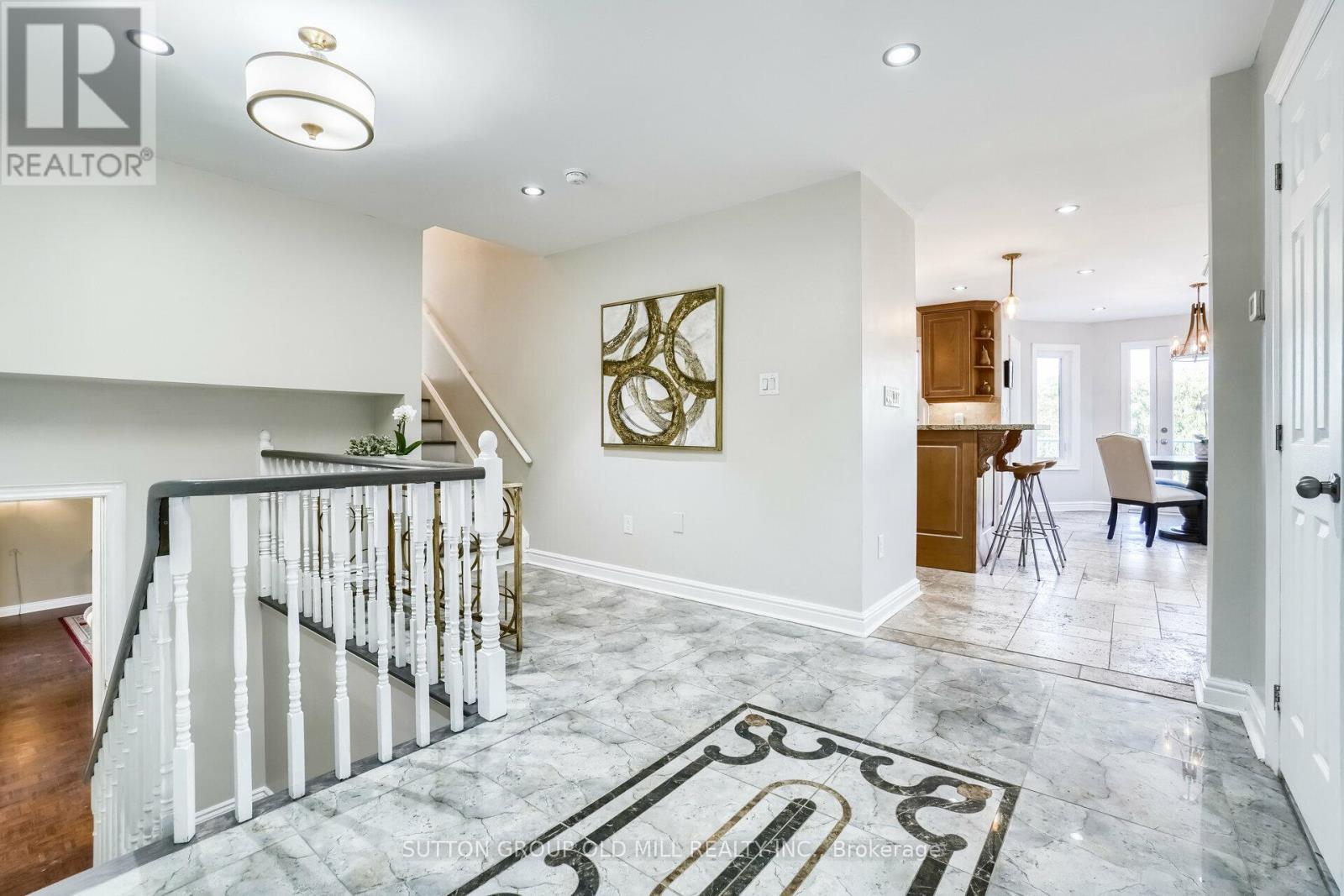19919 Winston Churchill Blvd Caledon, Ontario L7K 1J6
$2,299,000
23.16 acre Caledon country estate w/3676 total sq ft living space. Feels like raised bungalow: main entrance leads to open concept gourmet kitchen w/eat-in breakfast space & opens to living & dining room with lots of natural light. Breakfast room walks-out to oversized terrace to backyard & inground pool. Wood stove in living room + custom built-in shelving. Half a flight up are 3 large bedrooms. Primary bed w/ensuite. Half flight down is huge family room that runs from front to back of house; can be made into 2 rooms or 2nd primary ensuite. Access to mudroom walks-out to garage + walk-out to backyard. Half a flight down is lower level which is a full walk-out to outdoor pool + cabana. Large rec room w/ 3-piece washroom could be converted into apartment or 4th bedroom. Outdoors has large pond w/ island where you can fish. Cleared land to north had 3 paddocks. 1500 sq ft workshop was pole barn originally & has heat and hydro. Loads of land for trails, hiking, farming, mini-farm & more.**** EXTRAS **** 23.16 acres includes 10 acres conservation land (rear of property) w/pond you can fish in! Area for 3 paddocks on north side of property; 5 min to Erin/15 min to Orangeville/60 min to Toronto. Easy access to 401 & 410. (photos staged) (id:46317)
Property Details
| MLS® Number | W7374474 |
| Property Type | Single Family |
| Community Name | Rural Caledon |
| Community Features | School Bus |
| Features | Wooded Area, Partially Cleared |
| Parking Space Total | 15 |
| Pool Type | Inground Pool |
Building
| Bathroom Total | 4 |
| Bedrooms Above Ground | 3 |
| Bedrooms Total | 3 |
| Basement Development | Finished |
| Basement Features | Separate Entrance, Walk Out |
| Basement Type | N/a (finished) |
| Construction Style Attachment | Detached |
| Construction Style Split Level | Sidesplit |
| Exterior Finish | Brick |
| Fireplace Present | Yes |
| Heating Fuel | Propane |
| Heating Type | Forced Air |
| Type | House |
Parking
| Attached Garage |
Land
| Acreage | Yes |
| Sewer | Septic System |
| Size Irregular | 23.16 X 23.16 Acre |
| Size Total Text | 23.16 X 23.16 Acre|10 - 24.99 Acres |
| Surface Water | Lake/pond |
Rooms
| Level | Type | Length | Width | Dimensions |
|---|---|---|---|---|
| Lower Level | Recreational, Games Room | 5.96 m | 7.81 m | 5.96 m x 7.81 m |
| Lower Level | Other | 2.68 m | 4.97 m | 2.68 m x 4.97 m |
| Main Level | Foyer | 3.51 m | 3.13 m | 3.51 m x 3.13 m |
| Main Level | Kitchen | 4.27 m | 3.81 m | 4.27 m x 3.81 m |
| Main Level | Eating Area | 3.02 m | 3.45 m | 3.02 m x 3.45 m |
| Main Level | Living Room | 4.38 m | 467 m | 4.38 m x 467 m |
| Main Level | Dining Room | 3.51 m | 4.67 m | 3.51 m x 4.67 m |
| Upper Level | Primary Bedroom | 5.34 m | 3.75 m | 5.34 m x 3.75 m |
| Upper Level | Bedroom 2 | 3.09 m | 4.79 m | 3.09 m x 4.79 m |
| Upper Level | Bedroom 3 | 3.09 m | 3.13 m | 3.09 m x 3.13 m |
| In Between | Family Room | 6.97 m | 8.01 m | 6.97 m x 8.01 m |
| In Between | Mud Room | 1.56 m | 3.59 m | 1.56 m x 3.59 m |
Utilities
| Electricity | Installed |
| Cable | Installed |
https://www.realtor.ca/real-estate/26381259/19919-winston-churchill-blvd-caledon-rural-caledon

Broker
(416) 400-0805
(416) 400-0805
https://www.gtanooks.com/
https://www.facebook.com/gtanooks
https://ca.linkedin.com/in/rayissapalmer

74 Jutland Rd #40
Toronto, Ontario M8Z 0G7
(416) 234-2424
(416) 234-2323
Interested?
Contact us for more information










































